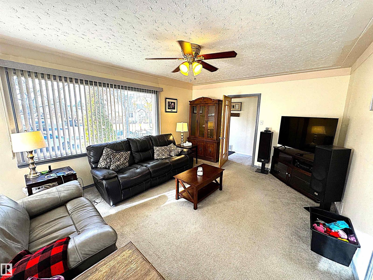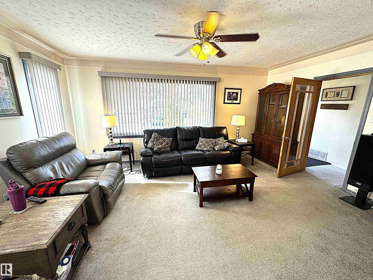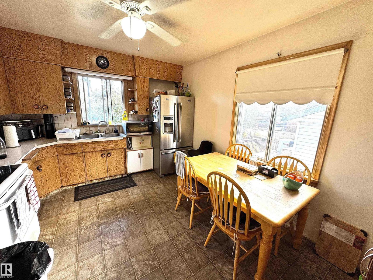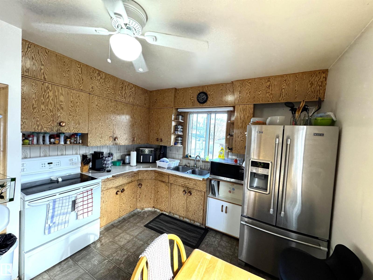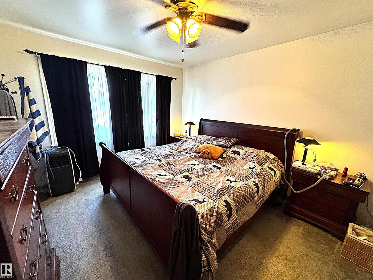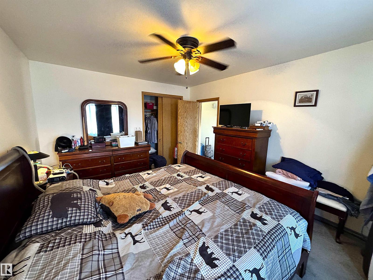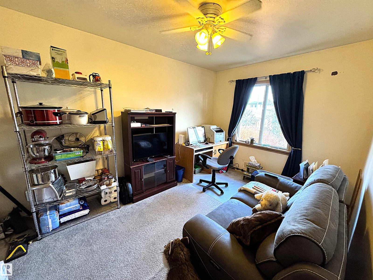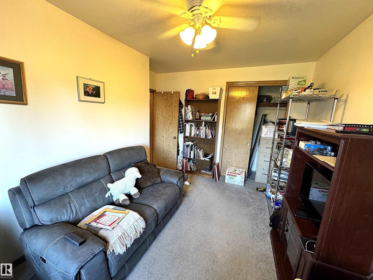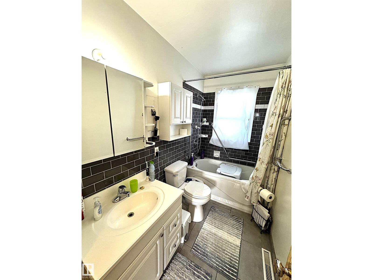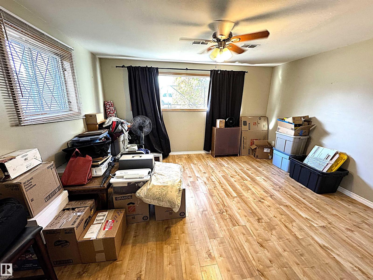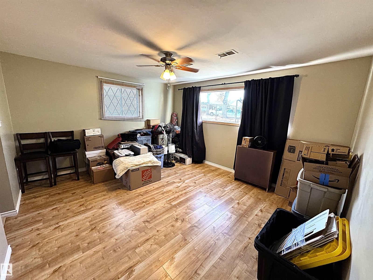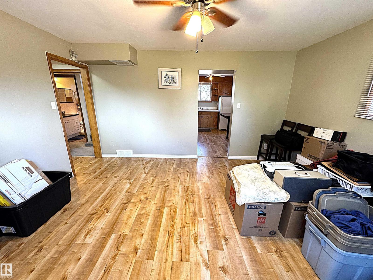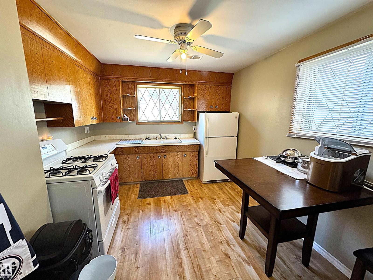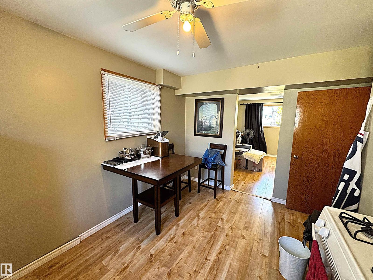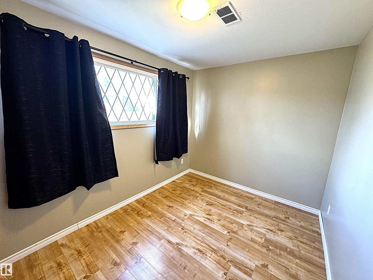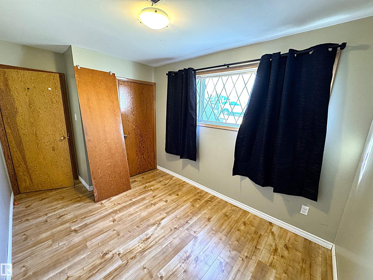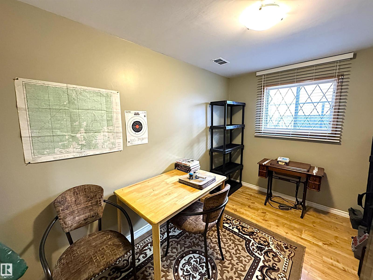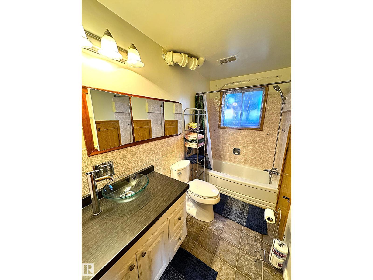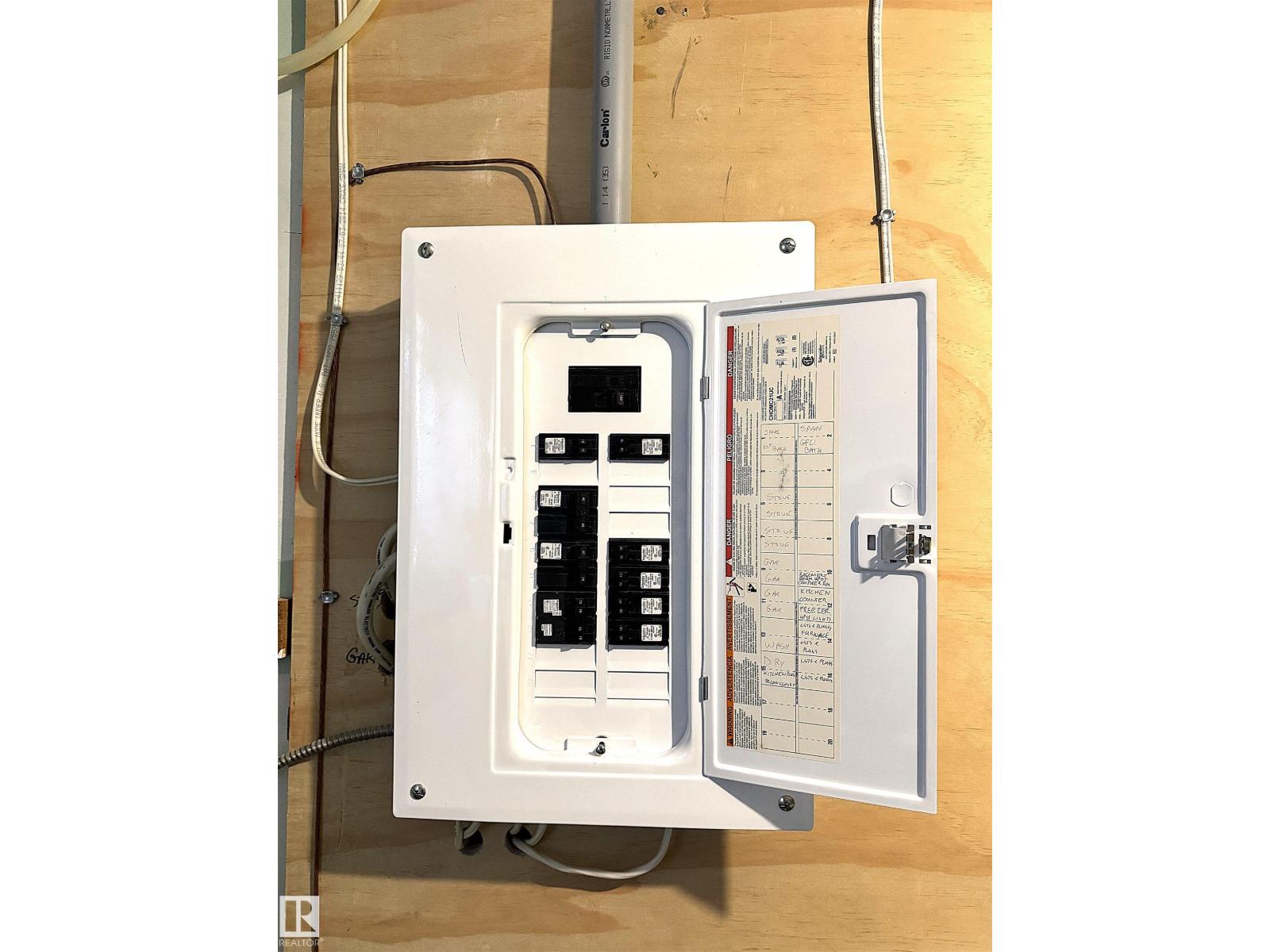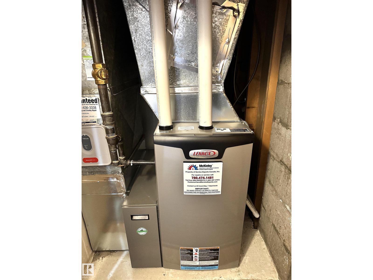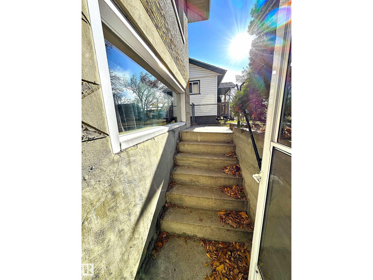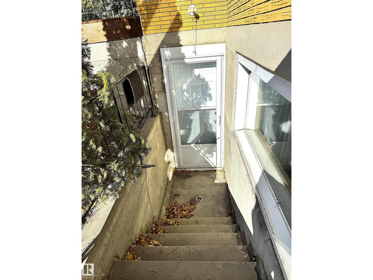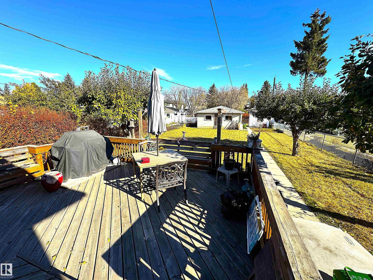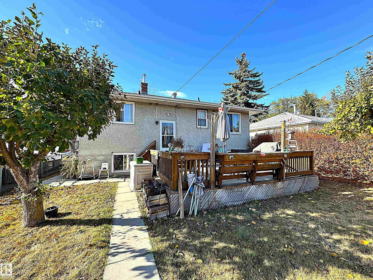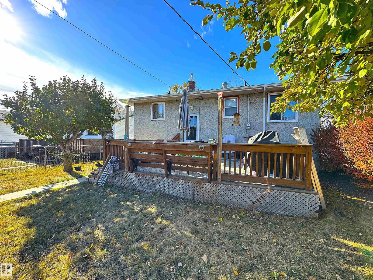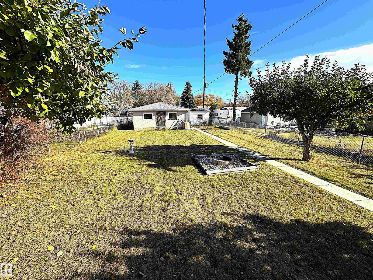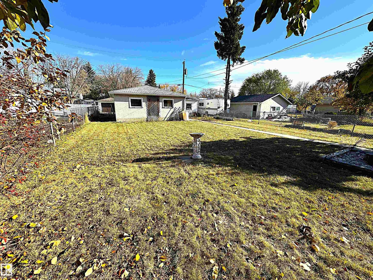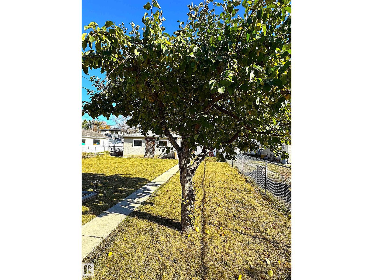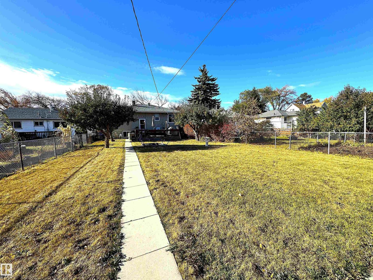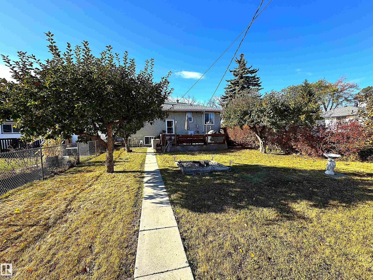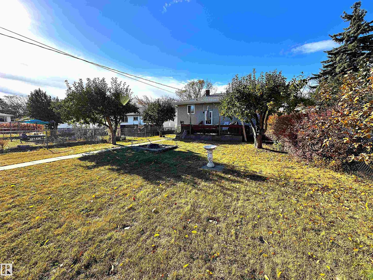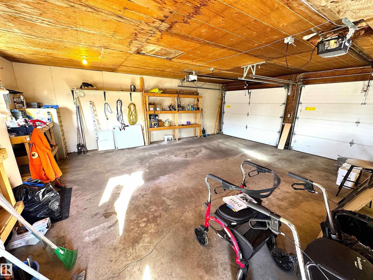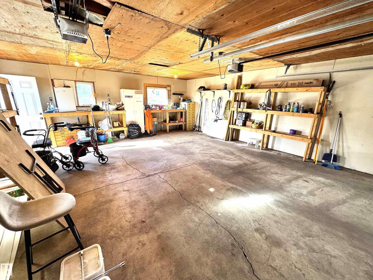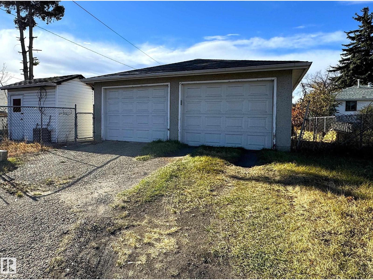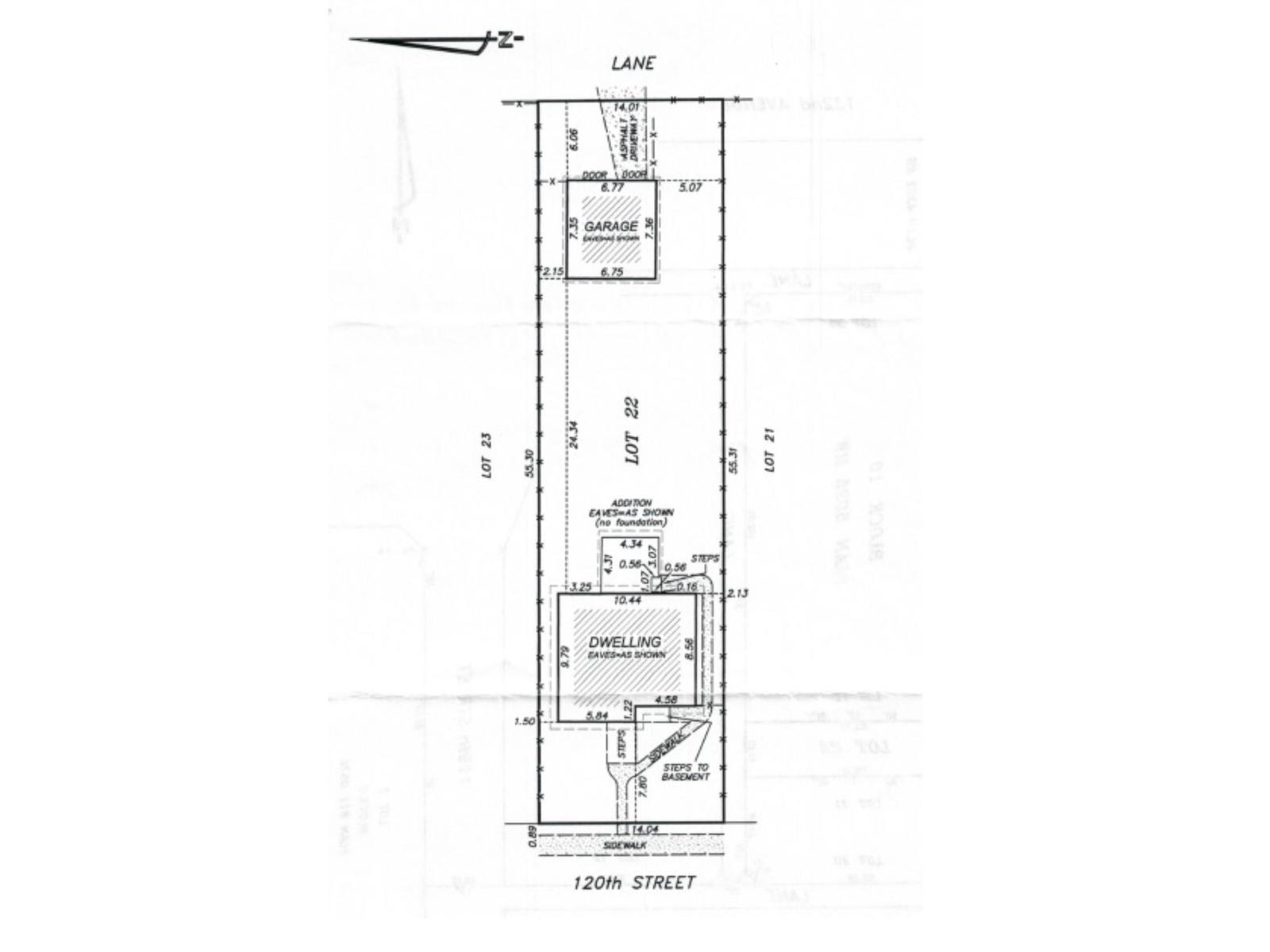4 Bedroom
2 Bathroom
1017 sqft
Raised Bungalow
Forced Air
$349,900
Wonderful starter home on a gigantic 181’ deep lot! (frontage is 46’ according to available Real Property Report). This 2+2 bedroom raised bungalow features an exterior second entrance directly to the basement where there are huge windows in the downstairs kitchen, family room and bedrooms letting in a tremendous amount of natural light. The City of Edmonton Property Assessment Notice lists this home as a One Family Dwelling with Suite. Upgrades include furnace (2023), shingles (2020), 100 amp electrical (2016), plus two updated four piece bathrooms, replaced garage doors, and more! There is an insulated double detached garage approximately 22’ wide by 24’ deep. Tremendous opportunity with this well maintained property located on a quiet street, definitely a must see! (id:42336)
Property Details
|
MLS® Number
|
E4462695 |
|
Property Type
|
Single Family |
|
Neigbourhood
|
Calder |
|
Features
|
See Remarks, Lane |
|
Parking Space Total
|
4 |
|
Structure
|
Deck |
Building
|
Bathroom Total
|
2 |
|
Bedrooms Total
|
4 |
|
Appliances
|
Dryer, Freezer, Washer, Window Coverings, Refrigerator, Two Stoves |
|
Architectural Style
|
Raised Bungalow |
|
Basement Development
|
Finished |
|
Basement Type
|
Full (finished) |
|
Constructed Date
|
1957 |
|
Construction Style Attachment
|
Detached |
|
Heating Type
|
Forced Air |
|
Stories Total
|
1 |
|
Size Interior
|
1017 Sqft |
|
Type
|
House |
Parking
Land
|
Acreage
|
No |
|
Fence Type
|
Fence |
|
Size Irregular
|
775.71 |
|
Size Total
|
775.71 M2 |
|
Size Total Text
|
775.71 M2 |
Rooms
| Level |
Type |
Length |
Width |
Dimensions |
|
Basement |
Family Room |
3.8 m |
4.32 m |
3.8 m x 4.32 m |
|
Basement |
Bedroom 3 |
3.54 m |
2.44 m |
3.54 m x 2.44 m |
|
Basement |
Bedroom 4 |
3.26 m |
2.45 m |
3.26 m x 2.45 m |
|
Basement |
Second Kitchen |
3.94 m |
2.99 m |
3.94 m x 2.99 m |
|
Main Level |
Living Room |
5.22 m |
3.97 m |
5.22 m x 3.97 m |
|
Main Level |
Kitchen |
4.15 m |
3.35 m |
4.15 m x 3.35 m |
|
Main Level |
Primary Bedroom |
4.39 m |
3.57 m |
4.39 m x 3.57 m |
|
Main Level |
Bedroom 2 |
2.86 m |
4.16 m |
2.86 m x 4.16 m |
https://www.realtor.ca/real-estate/29006816/13019-120-st-nw-edmonton-calder



