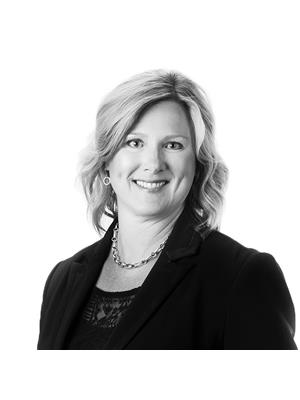13039 128a Av Nw Edmonton, Alberta T5L 3H8
$300,000
Located on a peaceful crescent is this charming 2 bed, 2 bath bungalow ideal for those seeking simplicity and a touch of nature. Step into the living room, where natural light pours in and the layout flows effortlessly. The kitchen and dining area are thoughtfully placed, offering a cozy space to gather, cook, and enjoy meals with loved ones. White cabinetry, stainless steel appliances, and generous counter space create a kitchen that’s functional and inviting. Patio doors lead to a sun-drenched back deck, perfect for morning coffee or evening sunsets. The spacious primary is a true retreat, complete with a 4-piece ensuite featuring a soaker tub and direct access to the deck. The second bedroom can be a guest room, home office, or creative space. Outside, the backyard is framed by chain link fencing and softened by mature greenery, offering a quiet place to relax. A garage provides parking, storage, or room for hobbies and projects. Located close to schools, shopping and quick access to the Yellowhead. (id:42336)
Open House
This property has open houses!
1:00 pm
Ends at:4:00 pm
Property Details
| MLS® Number | E4459695 |
| Property Type | Single Family |
| Neigbourhood | Athlone |
| Amenities Near By | Playground, Public Transit, Schools, Shopping |
| Community Features | Public Swimming Pool |
| Features | Cul-de-sac, Lane, No Smoking Home |
| Structure | Deck |
Building
| Bathroom Total | 2 |
| Bedrooms Total | 2 |
| Appliances | Dishwasher, Dryer, Hood Fan, Microwave, Refrigerator, Stove, Washer |
| Architectural Style | Bungalow |
| Basement Type | None |
| Constructed Date | 1957 |
| Construction Style Attachment | Detached |
| Fire Protection | Smoke Detectors |
| Heating Type | Forced Air |
| Stories Total | 1 |
| Size Interior | 999 Sqft |
| Type | House |
Parking
| Detached Garage |
Land
| Acreage | No |
| Fence Type | Fence |
| Land Amenities | Playground, Public Transit, Schools, Shopping |
| Size Irregular | 511.74 |
| Size Total | 511.74 M2 |
| Size Total Text | 511.74 M2 |
Rooms
| Level | Type | Length | Width | Dimensions |
|---|---|---|---|---|
| Main Level | Living Room | 5.32 m | 5.1 m | 5.32 m x 5.1 m |
| Main Level | Dining Room | 2.87 m | 2.37 m | 2.87 m x 2.37 m |
| Main Level | Kitchen | 2.87 m | 3.36 m | 2.87 m x 3.36 m |
| Main Level | Primary Bedroom | 7.69 m | 3.22 m | 7.69 m x 3.22 m |
| Main Level | Bedroom 2 | 3.27 m | 2.65 m | 3.27 m x 2.65 m |
| Main Level | Utility Room | 0.81 m | 1.14 m | 0.81 m x 1.14 m |
https://www.realtor.ca/real-estate/28918054/13039-128a-av-nw-edmonton-athlone
Interested?
Contact us for more information

Barbara D. Scott
Associate
(780) 431-1277
https://barbscott.ca/
https://twitter.com/BarbScott_RE
https://www.facebook.com/barb.scott.9
https://www.linkedin.com/in/barbara-scott-886b1035/
https://youtu.be/HKMGu5CS9V4

4736 99 St Nw
Edmonton, Alberta T6E 5H5
(780) 437-2030
(780) 431-1277




































