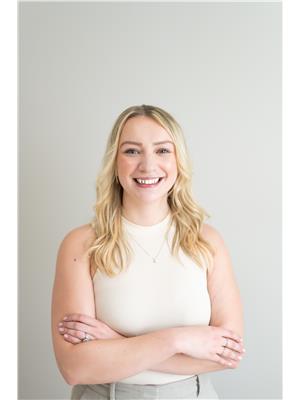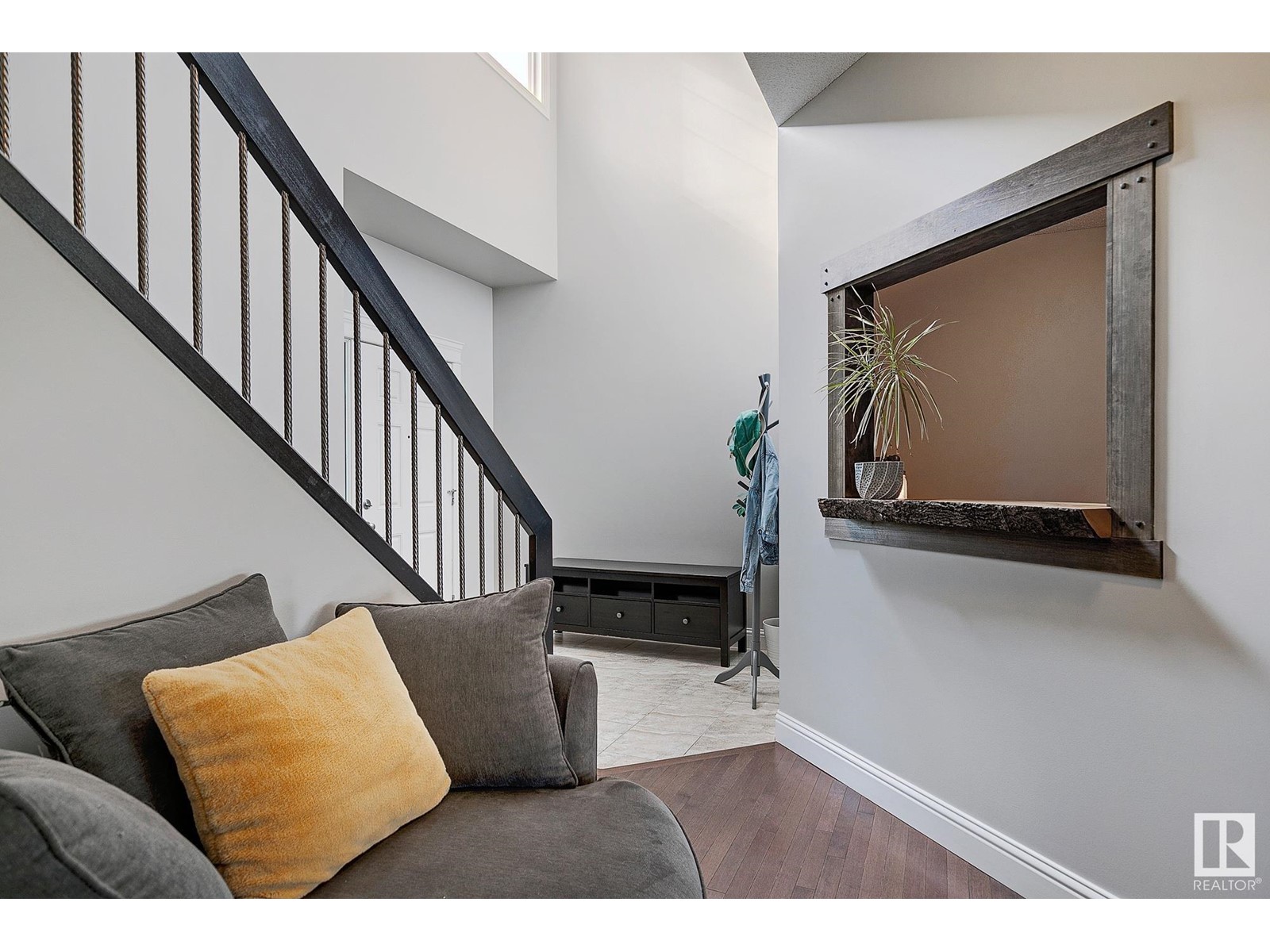1308 114a St Sw Edmonton, Alberta T6W 0N4
$574,900
CUL-DE-SAC LOCATION! MASSIVE PIE LOT! ATTRACTIVE STREET APPEAL! Charming 2 storey home nestled on a quiet street in the heart of Rutherford. The functional open concept floor plan is perfect for living & entertaining! Contemporary kitchen offers stylish two tone cabinetry, stainless appliances, storage pantry & large centre island with seating. Adjacent eating area is surrounded by bright windows allowing tons of natural light into the home. Garden door leads to freshly stained back deck overlooking the private backyard w/mature landscaping. Cozy living room has convenient gas fireplace with stately stone mantel. Main floor is complete with office/den/flex room, mudroom w/built-ins, powder room & welcoming foyer w/high ceiling. Upstairs houses 3 bedrooms including generous size master & 5pce ensuite with walk-in closet, double sinks & luxurious soaker tub. Bonus room is designed to function as a 4th bedroom if required. Basement awaits your personal touches. This is a place you will be proud to call home! (id:42336)
Property Details
| MLS® Number | E4407159 |
| Property Type | Single Family |
| Neigbourhood | Rutherford (Edmonton) |
| Amenities Near By | Playground, Public Transit, Schools, Shopping |
| Features | Cul-de-sac, No Back Lane, No Smoking Home |
| Structure | Deck |
Building
| Bathroom Total | 3 |
| Bedrooms Total | 3 |
| Appliances | Dishwasher, Garage Door Opener Remote(s), Garage Door Opener, Microwave Range Hood Combo, Refrigerator, Storage Shed, Stove, Window Coverings, Dryer, Two Washers |
| Basement Development | Unfinished |
| Basement Type | Full (unfinished) |
| Constructed Date | 2010 |
| Construction Style Attachment | Detached |
| Fireplace Fuel | Gas |
| Fireplace Present | Yes |
| Fireplace Type | Unknown |
| Half Bath Total | 1 |
| Heating Type | Forced Air |
| Stories Total | 2 |
| Size Interior | 2258.2684 Sqft |
| Type | House |
Parking
| Attached Garage |
Land
| Acreage | No |
| Fence Type | Fence |
| Land Amenities | Playground, Public Transit, Schools, Shopping |
| Size Irregular | 571.2 |
| Size Total | 571.2 M2 |
| Size Total Text | 571.2 M2 |
Rooms
| Level | Type | Length | Width | Dimensions |
|---|---|---|---|---|
| Basement | Laundry Room | Measurements not available | ||
| Main Level | Living Room | Measurements not available | ||
| Main Level | Dining Room | Measurements not available | ||
| Main Level | Kitchen | Measurements not available | ||
| Main Level | Den | Measurements not available | ||
| Upper Level | Primary Bedroom | Measurements not available | ||
| Upper Level | Bedroom 2 | Measurements not available | ||
| Upper Level | Bedroom 3 | Measurements not available | ||
| Upper Level | Bonus Room | Measurements not available |
https://www.realtor.ca/real-estate/27445542/1308-114a-st-sw-edmonton-rutherford-edmonton
Interested?
Contact us for more information

Felicia A. Dean
Associate
(780) 481-1144
deanandosmond.com/

201-5607 199 St Nw
Edmonton, Alberta T6M 0M8
(780) 481-2950
(780) 481-1144

Jennifer A. Osmond
Associate
(780) 481-1144

201-5607 199 St Nw
Edmonton, Alberta T6M 0M8
(780) 481-2950
(780) 481-1144

Tatum Arnett-Dean
Associate
(780) 481-1144

201-5607 199 St Nw
Edmonton, Alberta T6M 0M8
(780) 481-2950
(780) 481-1144




























































