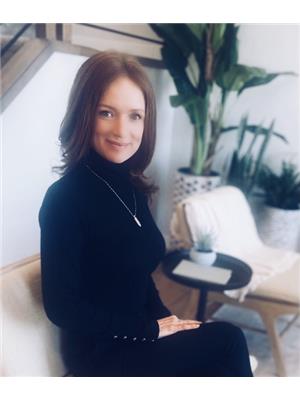13123 85 St Nw Edmonton, Alberta T5E 2Z5
$465,000
Welcome to this Gem of a home! Fully renovated from top to bottom custom bungalow in peaceful Killarney! Every detail has been thoughtfully updated, including a new roof, furnace, hot water tank, windows, high end flooring throughout & quartz countertops in both the kitchens & bathrooms. The chef’s kitchen features sleek LG appliances, while the Fully Finished basement offers 2-bedrooms, 3 piece washroom, with second kitchen & separate entrance, perfect for in-law living! Enjoy the massive yard with RS zoning (approved for a garage suite or home-based business), an oversized garage & lots of space for RV/boat parking. This home is perfect for families or savvy investor, located close to all amenities, schools, and transit. (id:42336)
Open House
This property has open houses!
2:00 pm
Ends at:4:00 pm
Property Details
| MLS® Number | E4449777 |
| Property Type | Single Family |
| Neigbourhood | Killarney |
| Amenities Near By | Golf Course, Playground, Public Transit, Schools |
| Community Features | Public Swimming Pool |
| Features | Private Setting, Lane, No Animal Home, No Smoking Home |
| Parking Space Total | 4 |
Building
| Bathroom Total | 2 |
| Bedrooms Total | 5 |
| Amenities | Vinyl Windows |
| Appliances | Dishwasher, Dryer, Garage Door Opener, Hood Fan, Washer, Refrigerator, Two Stoves |
| Architectural Style | Bungalow |
| Basement Development | Finished |
| Basement Type | Full (finished) |
| Constructed Date | 1958 |
| Construction Style Attachment | Detached |
| Heating Type | Forced Air |
| Stories Total | 1 |
| Size Interior | 1032 Sqft |
| Type | House |
Parking
| Detached Garage | |
| Rear | |
| R V |
Land
| Acreage | No |
| Fence Type | Fence |
| Land Amenities | Golf Course, Playground, Public Transit, Schools |
| Size Irregular | 724.21 |
| Size Total | 724.21 M2 |
| Size Total Text | 724.21 M2 |
Rooms
| Level | Type | Length | Width | Dimensions |
|---|---|---|---|---|
| Basement | Family Room | 5.46 m | 2.4 m | 5.46 m x 2.4 m |
| Basement | Bedroom 4 | 2.8 m | 3.08 m | 2.8 m x 3.08 m |
| Basement | Bedroom 5 | 3.1 m | 3.2 m | 3.1 m x 3.2 m |
| Basement | Utility Room | 1.8 m | 2.1 m | 1.8 m x 2.1 m |
| Lower Level | Second Kitchen | 4.4 m | 2.6 m | 4.4 m x 2.6 m |
| Main Level | Living Room | 3.6 m | 5.8 m | 3.6 m x 5.8 m |
| Main Level | Dining Room | 2.7 m | 2.5 m | 2.7 m x 2.5 m |
| Main Level | Kitchen | 3.4 m | 4 m | 3.4 m x 4 m |
| Main Level | Primary Bedroom | 3.6 m | 3.4 m | 3.6 m x 3.4 m |
| Main Level | Bedroom 2 | 3.6 m | 3.4 m | 3.6 m x 3.4 m |
| Main Level | Bedroom 3 | 3 m | 3.4 m | 3 m x 3.4 m |
https://www.realtor.ca/real-estate/28655661/13123-85-st-nw-edmonton-killarney
Interested?
Contact us for more information

Janine Casey
Associate
https://twitter.com/JaninesCasey
https://www.facebook.com/janine.casey.18/
https://www.linkedin.com/in/janine-casey-1b94a95a/
171-897 Pembina Rd
Sherwood Park, Alberta T8H 3A5
(587) 415-6445














































