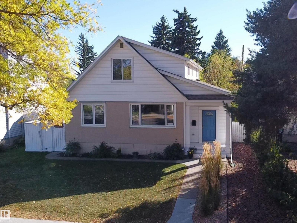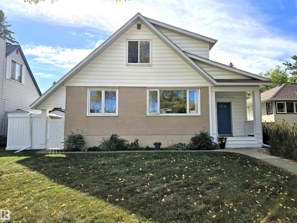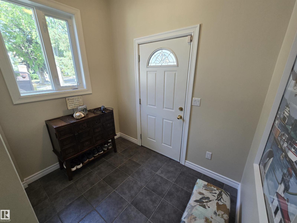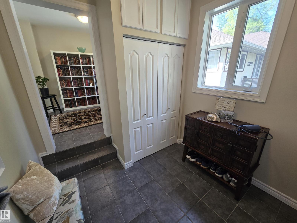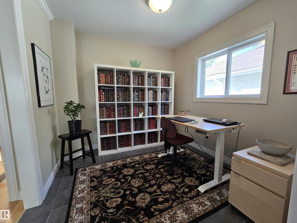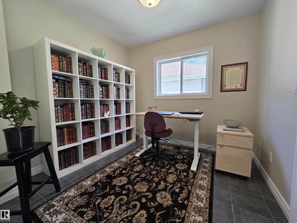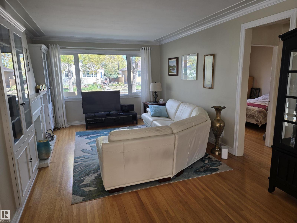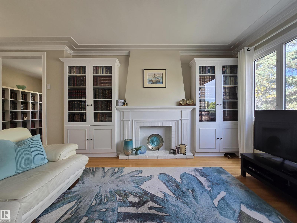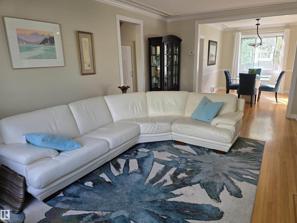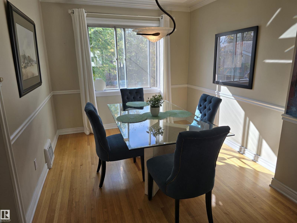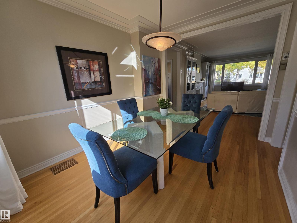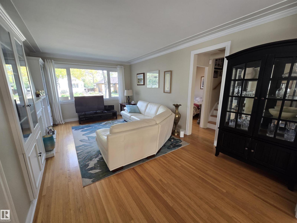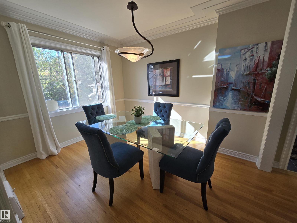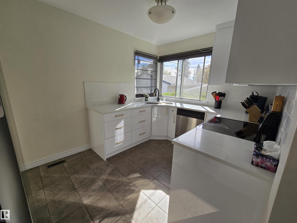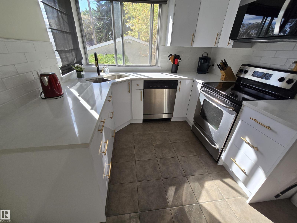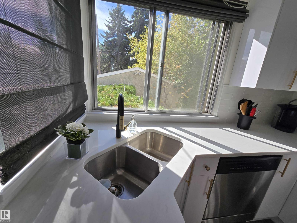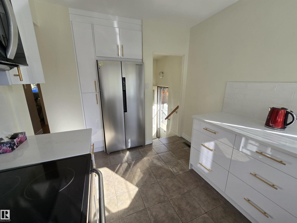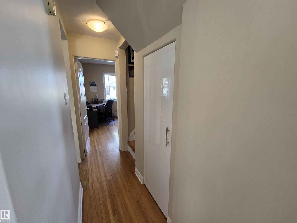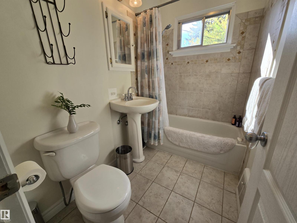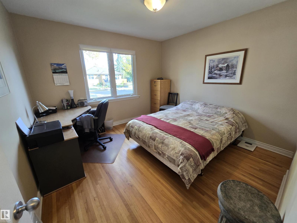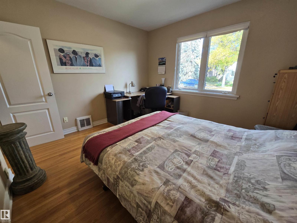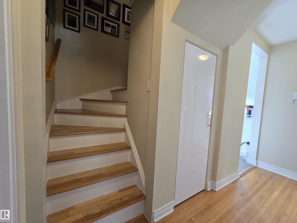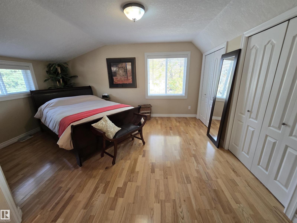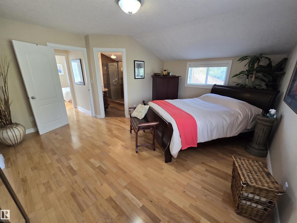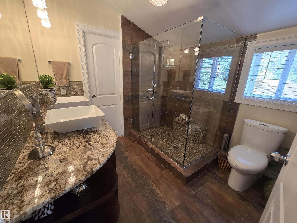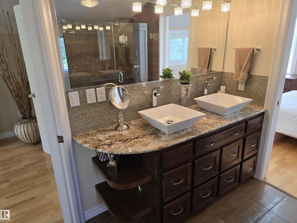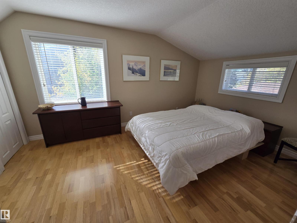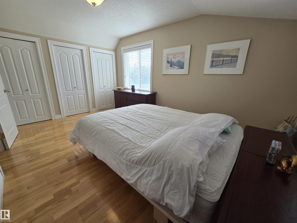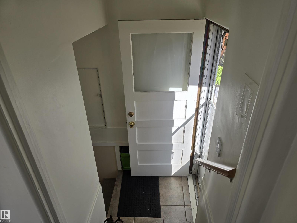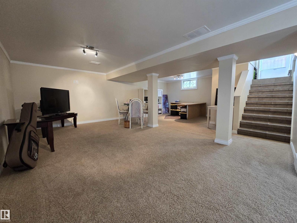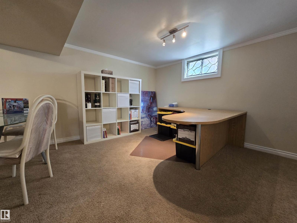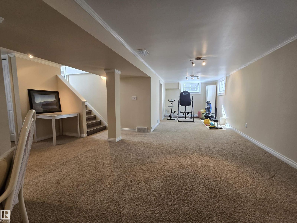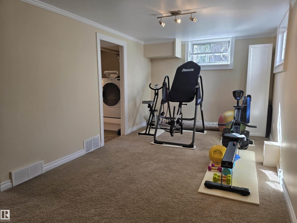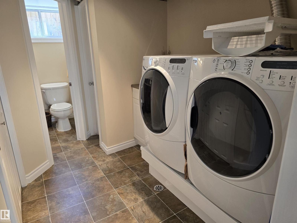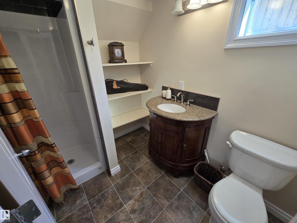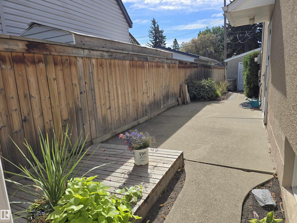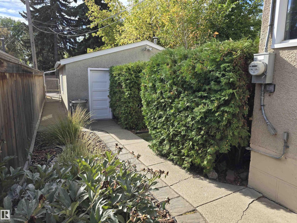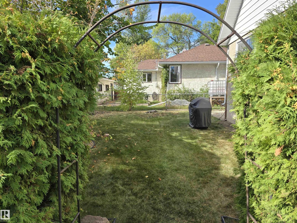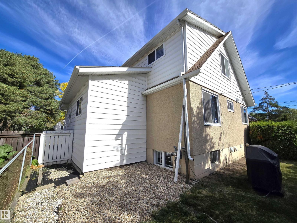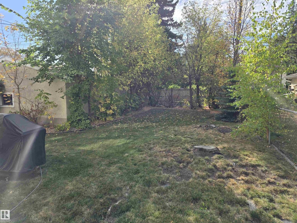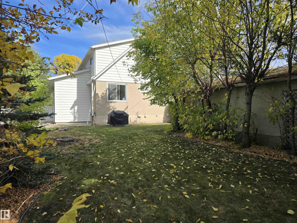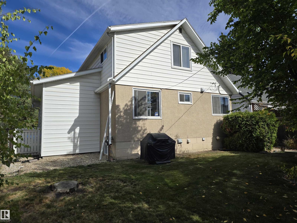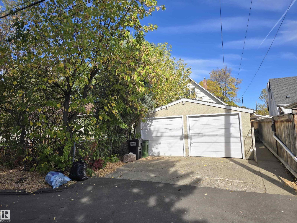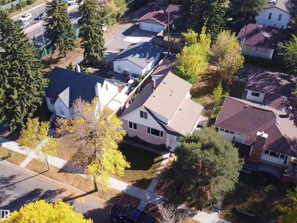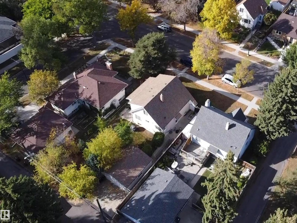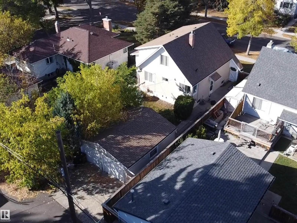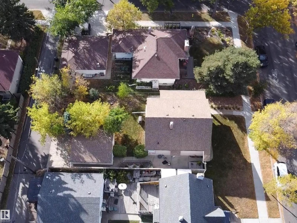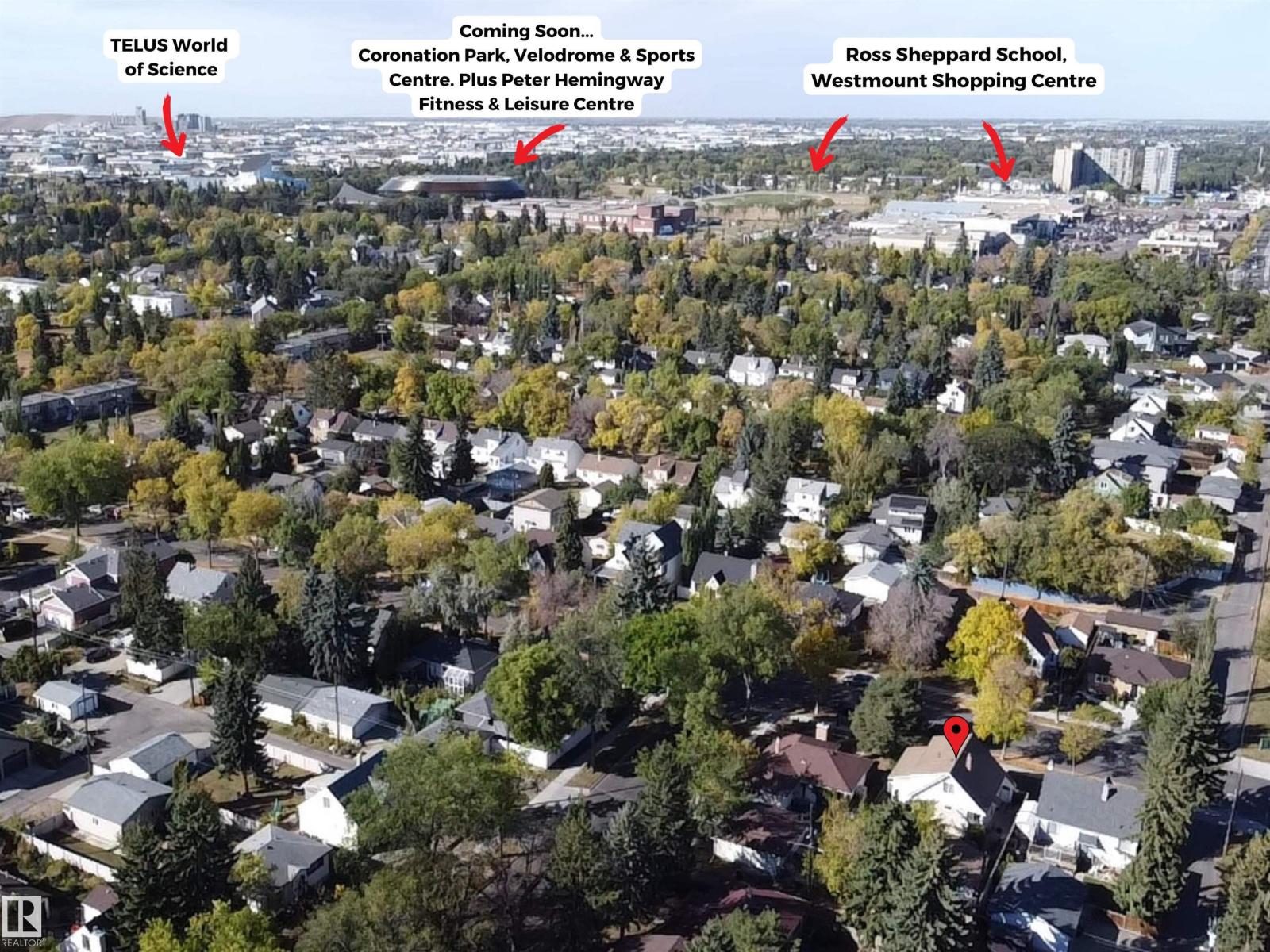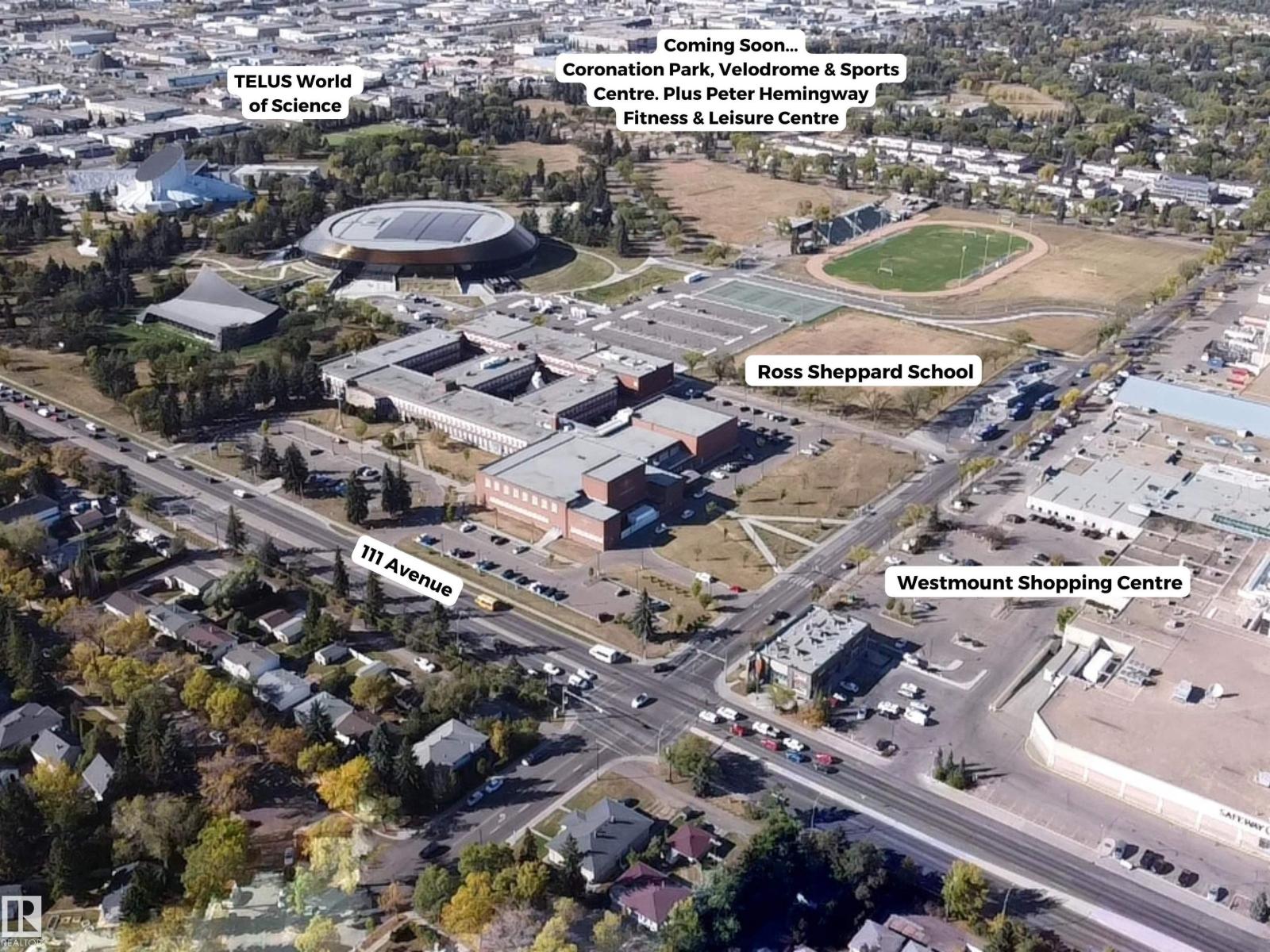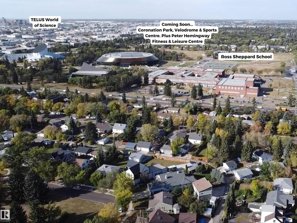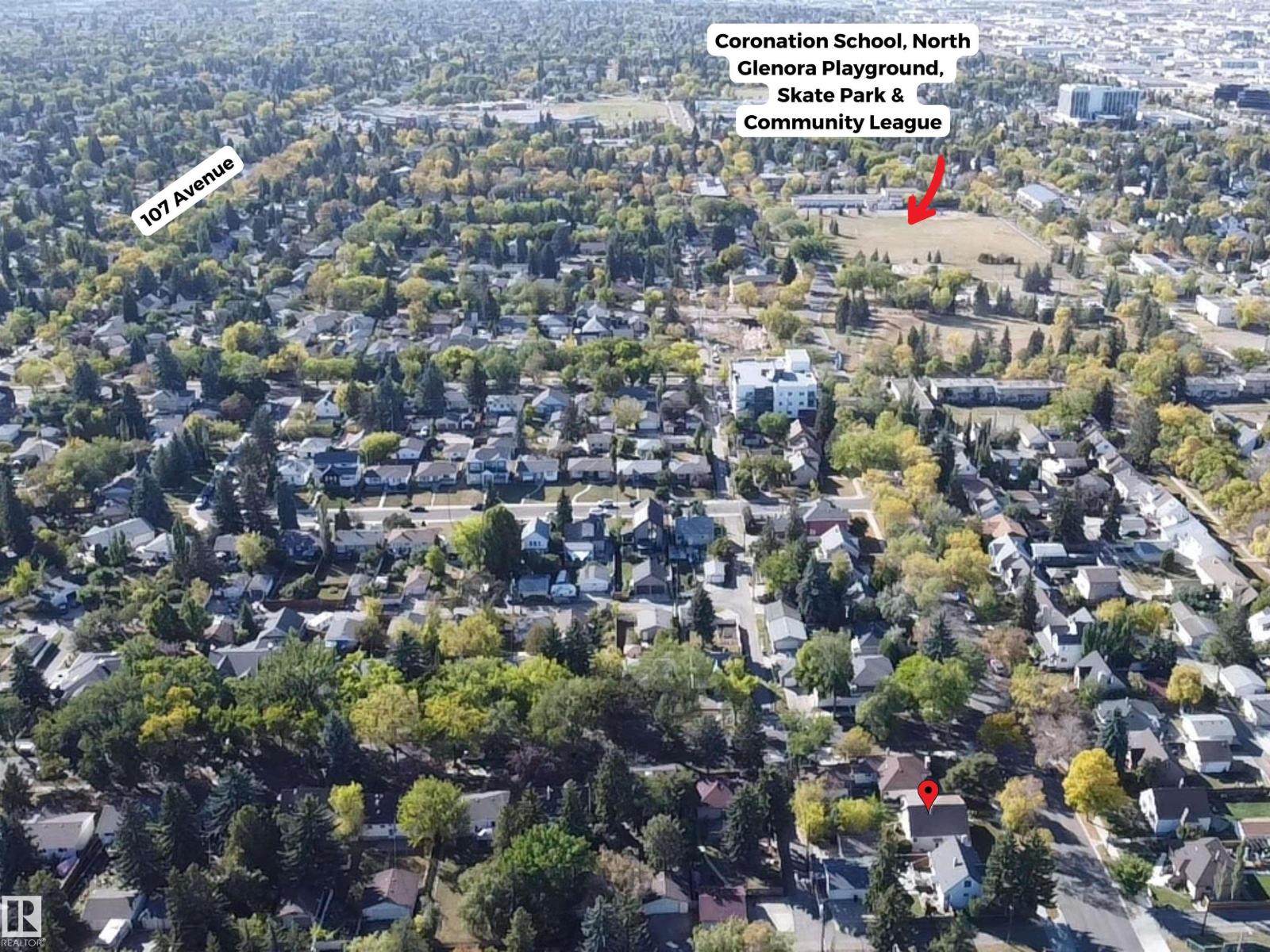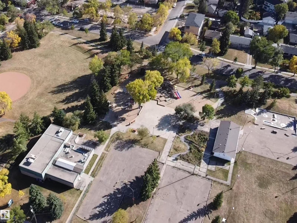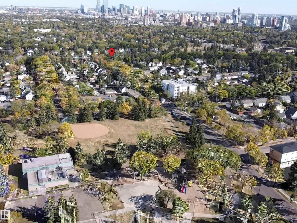13207 109 Av Nw Edmonton, Alberta T5M 2G3
$599,900
NORTH GLENORA'S FINEST!!! Spectacular character home with the features of a modern build. The main floor offers an open layout with a large living room flooded with natural sunlight, custom Built Ins, dining area, & Brand New modern kitchen with quartz countertops, tiled backsplash, & stainless steel appliances. A library/den, bedroom, & 4 pc bath complete this level. Upstairs, you’ll find two generous bedrooms, connected by a Jack & Jill spa-inspired ensuite boasting a massive walk-in shower with body jets, rainfall showerhead, and dual sinks. The fully finished basement includes a spacious rec room, laundry, & 3 pc bath. Enjoy the south facing backyard, fully fenced with plenty of green space for kids or pets to play. Added details include hardwood flooring, crown molding, trim & ceiling accents. Located near Westmount Shopping Centre, restaurants, schools, library, and public transit, with quick access to Groat Road, the U of A and Downtown. A perfect blend of style, charm, comfort, and convenience! (id:42336)
Property Details
| MLS® Number | E4459278 |
| Property Type | Single Family |
| Neigbourhood | North Glenora |
| Amenities Near By | Public Transit, Schools, Shopping |
| Community Features | Public Swimming Pool |
| Features | Flat Site, Lane, No Animal Home, No Smoking Home |
| Parking Space Total | 4 |
Building
| Bathroom Total | 3 |
| Bedrooms Total | 3 |
| Appliances | Dishwasher, Dryer, Microwave Range Hood Combo, Refrigerator, Stove, Washer, Window Coverings |
| Basement Development | Finished |
| Basement Type | Full (finished) |
| Constructed Date | 1952 |
| Construction Style Attachment | Detached |
| Fireplace Fuel | Unknown |
| Fireplace Present | Yes |
| Fireplace Type | Unknown |
| Heating Type | Forced Air |
| Stories Total | 2 |
| Size Interior | 1454 Sqft |
| Type | House |
Parking
| Detached Garage |
Land
| Acreage | No |
| Fence Type | Fence |
| Land Amenities | Public Transit, Schools, Shopping |
| Size Irregular | 518.18 |
| Size Total | 518.18 M2 |
| Size Total Text | 518.18 M2 |
Rooms
| Level | Type | Length | Width | Dimensions |
|---|---|---|---|---|
| Main Level | Living Room | 5.84 m | 3.35 m | 5.84 m x 3.35 m |
| Main Level | Dining Room | 3.66 m | 2.86 m | 3.66 m x 2.86 m |
| Main Level | Kitchen | 3.3 m | 2.7 m | 3.3 m x 2.7 m |
| Main Level | Den | 2.84 m | 2.84 m | 2.84 m x 2.84 m |
| Main Level | Bedroom 3 | 3.39 m | 3.5 m | 3.39 m x 3.5 m |
| Upper Level | Primary Bedroom | 4.67 m | 4.42 m | 4.67 m x 4.42 m |
| Upper Level | Bedroom 2 | 4.67 m | 3.12 m | 4.67 m x 3.12 m |
https://www.realtor.ca/real-estate/28908813/13207-109-av-nw-edmonton-north-glenora
Interested?
Contact us for more information

Greg Steele
Associate
www.gregsteele.ca/
https://twitter.com/asksteeler
https://www.facebook.com/gregsteele.ca
https://www.linkedin.com/in/asksteeler/
https://www.instagram.com/gregsteele.ca/
https://www.youtube.com/user/GregSteeleRemax

201-5607 199 St Nw
Edmonton, Alberta T6M 0M8
(780) 481-2950
(780) 481-1144


