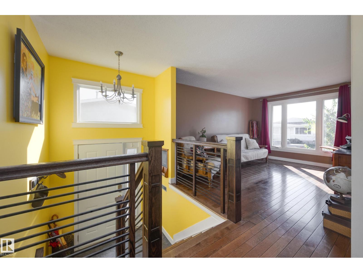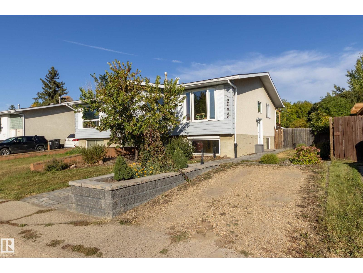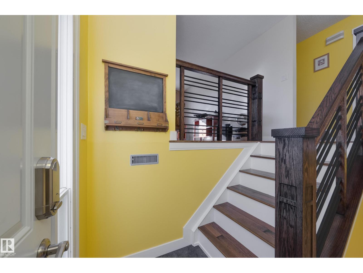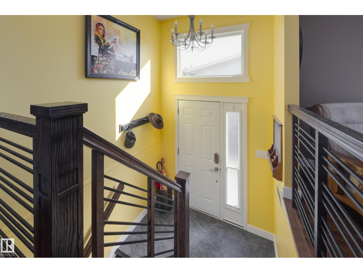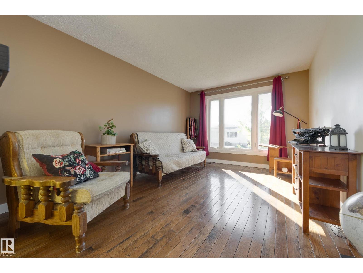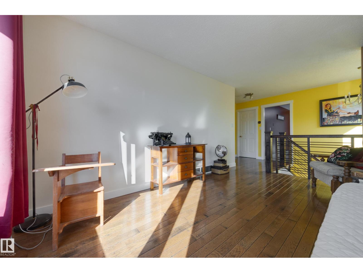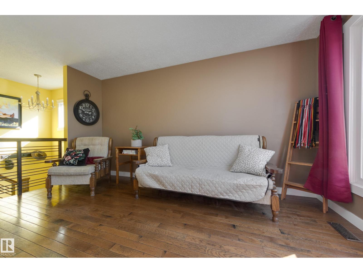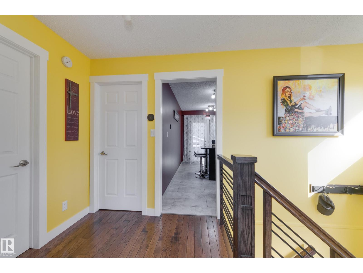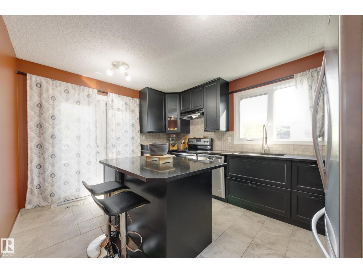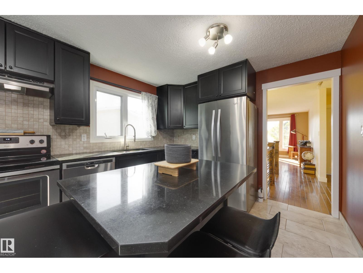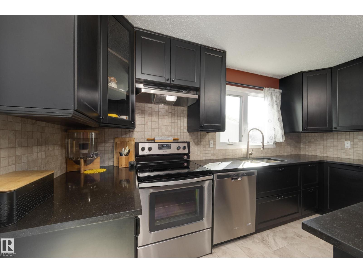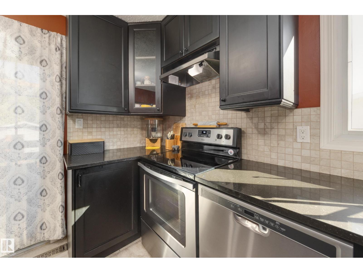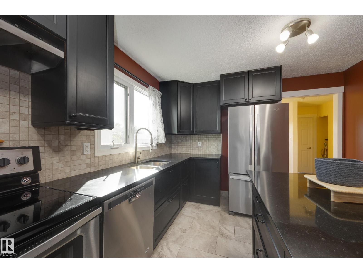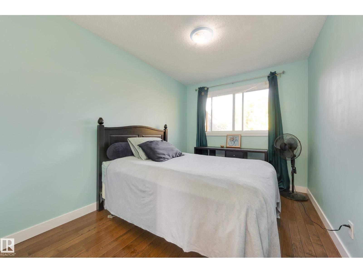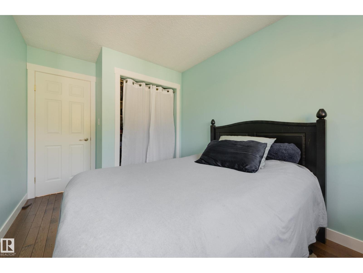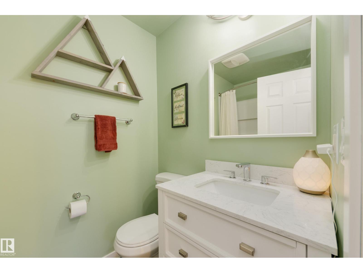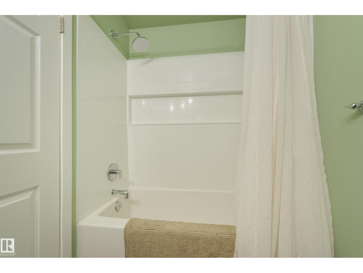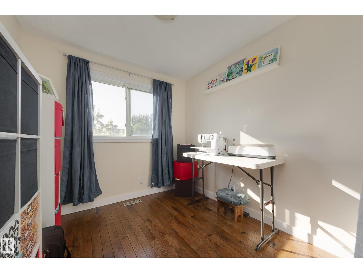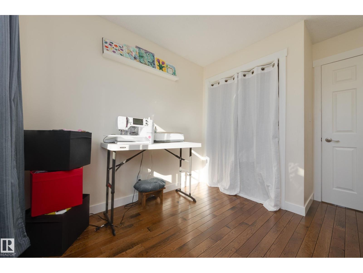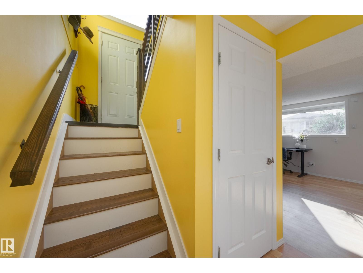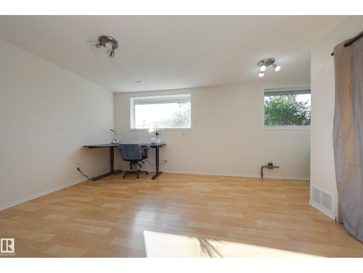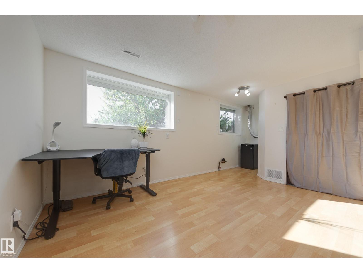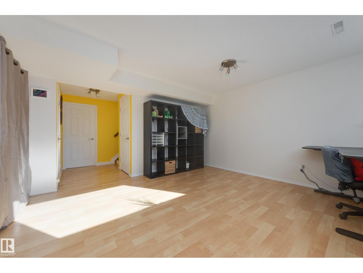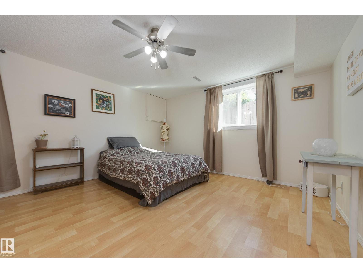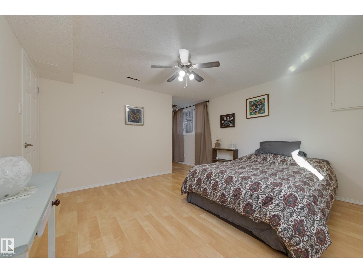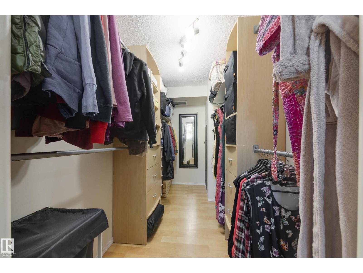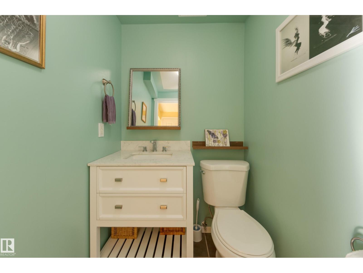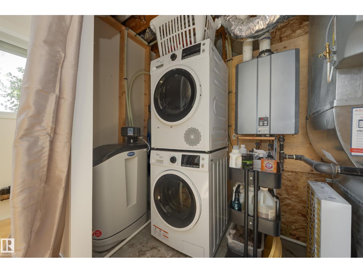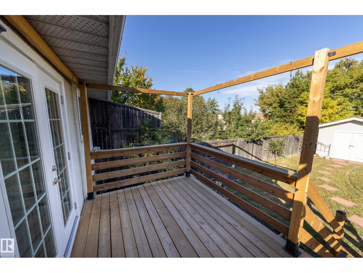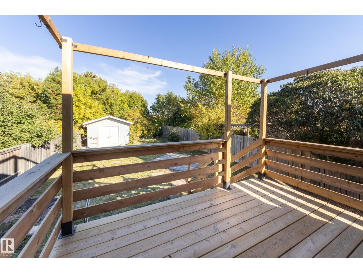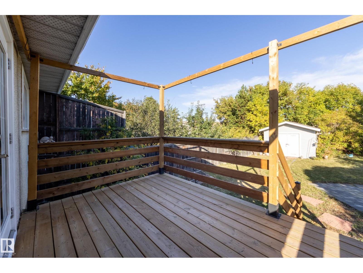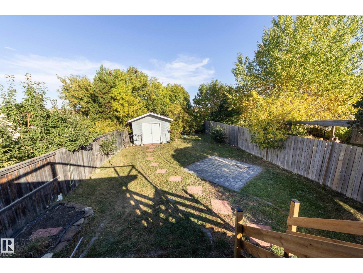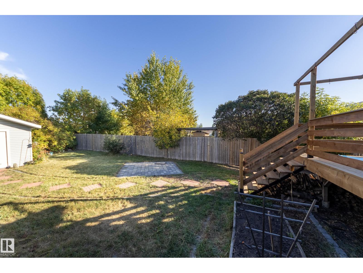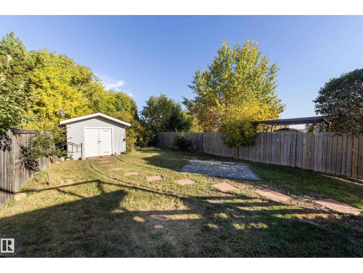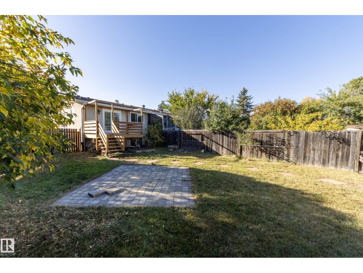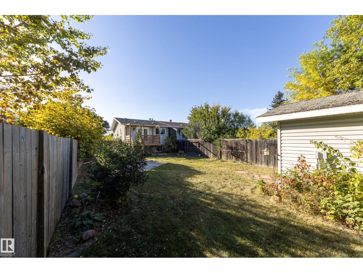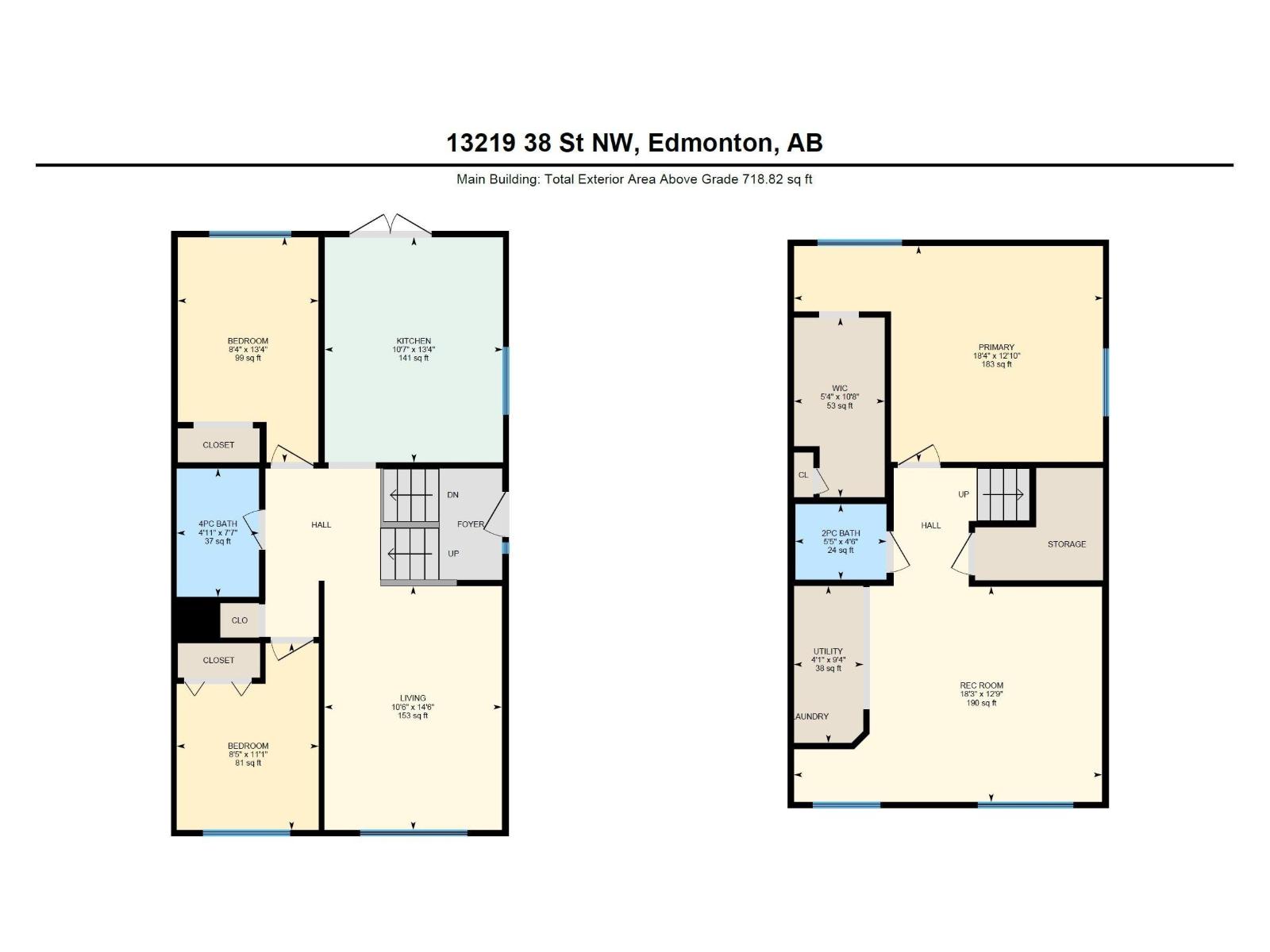13219 38 St Nw Nw Edmonton, Alberta T5A 3G3
$300,000
Affordable, turnkey, nestled neatly between both nature AND amenities – a rare combination with something for everyone! This thoughtfully renovated Belmont bi-level offers 1,360sq ft total living area tucked away on a quiet, low-traffic street, steps to schools, parks & ravine. A vaulted front entry welcomes you to a space filled with light from new, full-sized windows throughout. On the main, a cozy formal living area with warm hardwood leads through to 2 bedrooms, a freshly updated 4pc bath & a sparkling new kitchen featuring garden doors that look out over the deck & spacious, private back yard. The lower level stars a substantial primary bedroom, boasting room for a king & a dream walk-in closet. A 2nd, sunny living area, half bath, storage & utility closet featuring newer furnace, tankless hot water & washer/dryer complete the package. The front drive provides ample off-street parking so you can leave your car at home & take advantage of convenient bus & LRT access. Enjoy the best of all worlds! (id:42336)
Property Details
| MLS® Number | E4458595 |
| Property Type | Single Family |
| Neigbourhood | Belmont |
| Amenities Near By | Playground, Public Transit, Schools, Shopping |
| Features | See Remarks, No Back Lane, Closet Organizers, No Smoking Home |
| Parking Space Total | 3 |
| Structure | Deck |
Building
| Bathroom Total | 2 |
| Bedrooms Total | 3 |
| Amenities | Vinyl Windows |
| Appliances | Dishwasher, Dryer, Hood Fan, Refrigerator, Storage Shed, Stove, Washer, See Remarks |
| Architectural Style | Bi-level |
| Basement Development | Finished |
| Basement Type | Full (finished) |
| Ceiling Type | Vaulted |
| Constructed Date | 1975 |
| Construction Style Attachment | Semi-detached |
| Half Bath Total | 1 |
| Heating Type | Forced Air |
| Size Interior | 719 Sqft |
| Type | Duplex |
Parking
| No Garage |
Land
| Acreage | No |
| Fence Type | Fence |
| Land Amenities | Playground, Public Transit, Schools, Shopping |
| Size Irregular | 415.62 |
| Size Total | 415.62 M2 |
| Size Total Text | 415.62 M2 |
Rooms
| Level | Type | Length | Width | Dimensions |
|---|---|---|---|---|
| Lower Level | Family Room | 5.56 m | 3.89 m | 5.56 m x 3.89 m |
| Lower Level | Primary Bedroom | 5.58 m | 3.91 m | 5.58 m x 3.91 m |
| Lower Level | Utility Room | 1.25 m | 2.84 m | 1.25 m x 2.84 m |
| Main Level | Living Room | 3.21 m | 4.41 m | 3.21 m x 4.41 m |
| Main Level | Kitchen | 3.22 m | 4.07 m | 3.22 m x 4.07 m |
| Main Level | Bedroom 2 | 2.54 m | 4.07 m | 2.54 m x 4.07 m |
| Main Level | Bedroom 3 | 2.57 m | 3.38 m | 2.57 m x 3.38 m |
https://www.realtor.ca/real-estate/28888722/13219-38-st-nw-nw-edmonton-belmont
Interested?
Contact us for more information

Elysia D. Vledder
Associate
(780) 431-1277
https://schmidtrealtygroup.com/
https://ca.linkedin.com/in/ellyvledder

4736 99 St Nw
Edmonton, Alberta T6E 5H5
(780) 437-2030
(780) 431-1277


