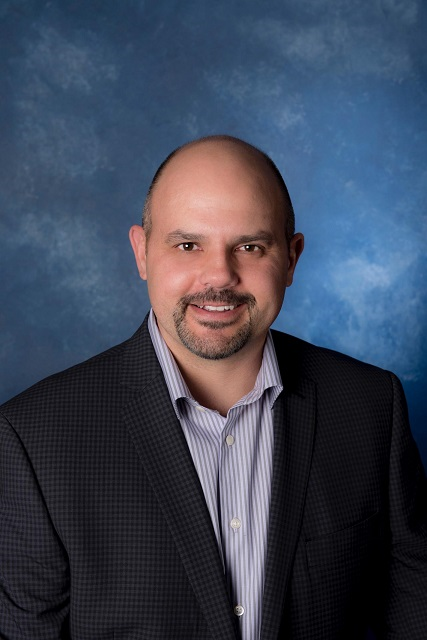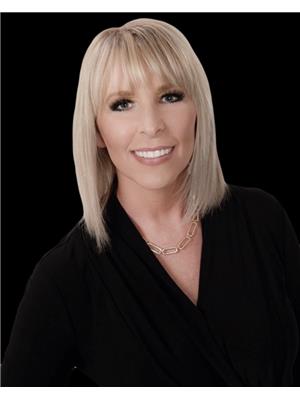133 Plum Cr Wetaskiwin, Alberta T9A 2R9
$399,900
Location! Location! Location! Beautiful 5 Bedroom, 4-Level Split Home situated on a large pie-shaped lot, nestled in Plum Crescent. Pride of ownership beams at this property. Spacious floor-plan w/ tons of living space, enough for the whole family. Vinyl plank flooring through-out, formal dining room & functional kitchen w/ 4 appliances included. You will enjoy the cozy family room w/ wood-burning fireplace, a great space for gathering. Some recent updates include, shingles(2024) furnace(2024) central air-conditioning(2024) hwt(2020). Love the large fully fenced backyard oasis w/stamped concrete patio to lounge at & enjoy beautiful evenings, mature privacy trees, 2 sheds, gas hook-up for bbq and extra fenced-in area w/ plenty of room for a garden. Enjoy the spacious heated, double car garage. Truly, a perfect place to call home for the whole family! (id:42336)
Property Details
| MLS® Number | E4447734 |
| Property Type | Single Family |
| Neigbourhood | North Centennial |
| Amenities Near By | Golf Course, Playground, Schools |
| Features | Cul-de-sac, Private Setting, Treed, Lane |
| Structure | Patio(s) |
Building
| Bathroom Total | 3 |
| Bedrooms Total | 6 |
| Amenities | Vinyl Windows |
| Appliances | Dishwasher, Dryer, Garage Door Opener Remote(s), Garage Door Opener, Microwave, Refrigerator, Storage Shed, Stove, Washer, Window Coverings |
| Basement Development | Finished |
| Basement Type | Full (finished) |
| Constructed Date | 1978 |
| Construction Style Attachment | Detached |
| Cooling Type | Central Air Conditioning |
| Fireplace Present | Yes |
| Fireplace Type | Woodstove |
| Heating Type | Forced Air |
| Size Interior | 1305 Sqft |
| Type | House |
Parking
| Attached Garage | |
| Heated Garage | |
| R V |
Land
| Acreage | No |
| Fence Type | Fence |
| Land Amenities | Golf Course, Playground, Schools |
| Size Irregular | 966.88 |
| Size Total | 966.88 M2 |
| Size Total Text | 966.88 M2 |
Rooms
| Level | Type | Length | Width | Dimensions |
|---|---|---|---|---|
| Basement | Bedroom 5 | 3.33 m | 4.06 m | 3.33 m x 4.06 m |
| Basement | Bedroom 6 | 3.05 m | 3.23 m | 3.05 m x 3.23 m |
| Basement | Recreation Room | 3.13 m | 3.83 m | 3.13 m x 3.83 m |
| Lower Level | Family Room | 4.01 m | 6.2 m | 4.01 m x 6.2 m |
| Lower Level | Den | Measurements not available | ||
| Lower Level | Bedroom 4 | 2.6 m | 3.09 m | 2.6 m x 3.09 m |
| Main Level | Living Room | 4.02 m | 6.33 m | 4.02 m x 6.33 m |
| Main Level | Dining Room | 3.46 m | 2.78 m | 3.46 m x 2.78 m |
| Main Level | Kitchen | 3.95 m | 4.46 m | 3.95 m x 4.46 m |
| Upper Level | Primary Bedroom | 4.71 m | 3.51 m | 4.71 m x 3.51 m |
| Upper Level | Bedroom 2 | 3.19 m | 2.78 m | 3.19 m x 2.78 m |
| Upper Level | Bedroom 3 | 3.19 m | 2.74 m | 3.19 m x 2.74 m |
https://www.realtor.ca/real-estate/28605013/133-plum-cr-wetaskiwin-north-centennial
Interested?
Contact us for more information

Ryan J. Kendall
Associate
(780) 352-1688
4505 56 St.
Wetaskiwin, Alberta T9A 1V5
(780) 352-6671
(780) 352-1688

Kristi R. Kendall
Associate
(780) 352-1688
4505 56 St.
Wetaskiwin, Alberta T9A 1V5
(780) 352-6671
(780) 352-1688















































