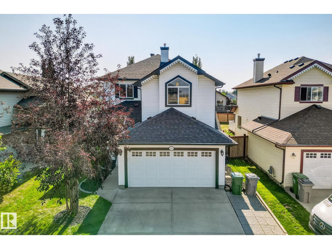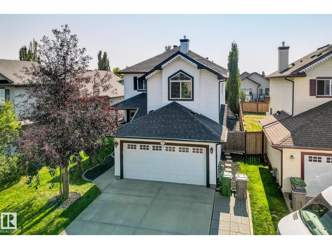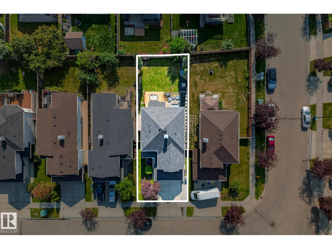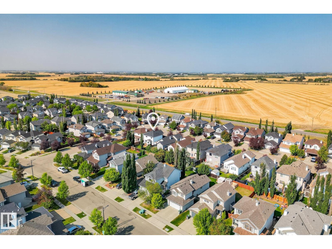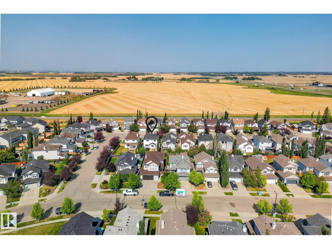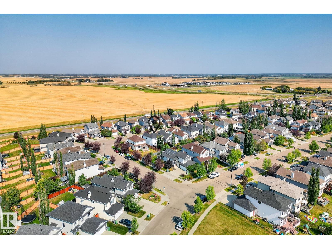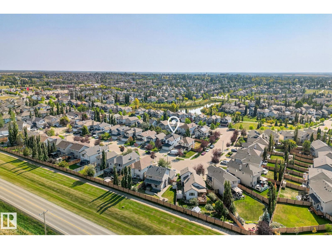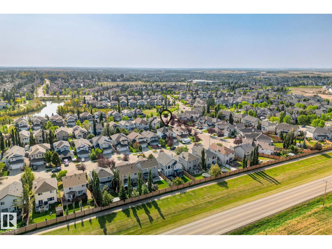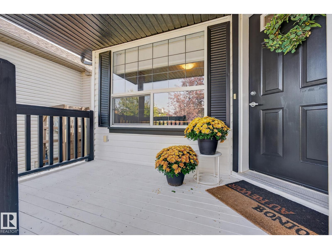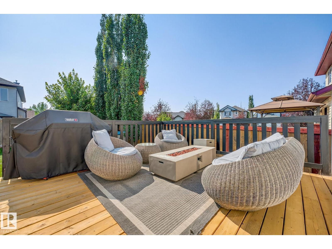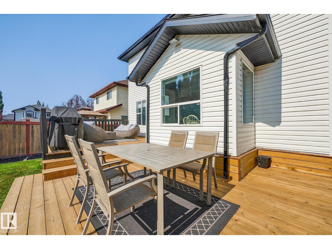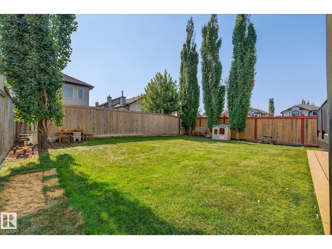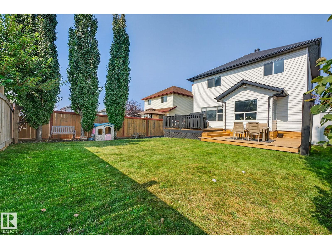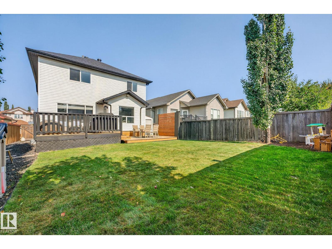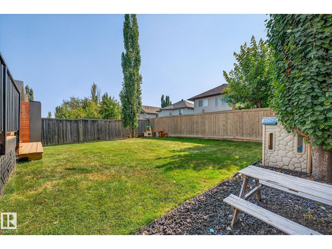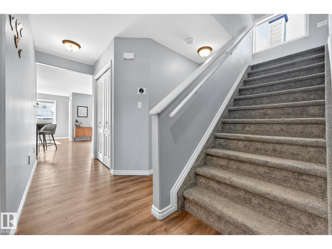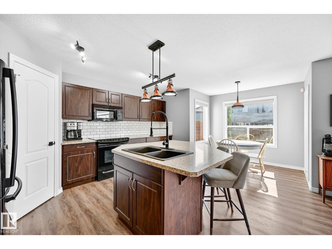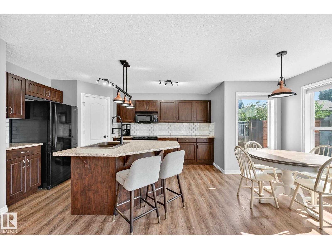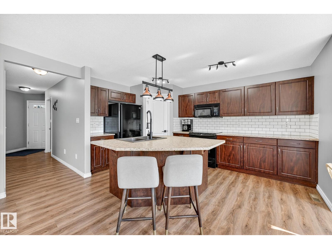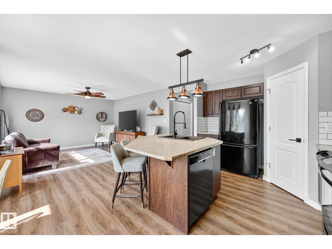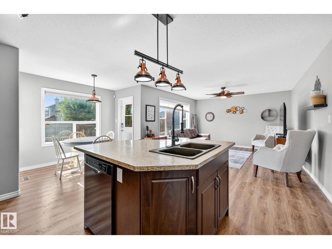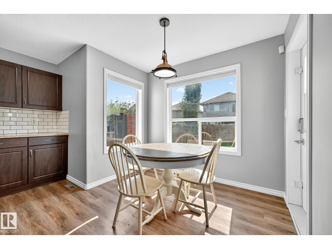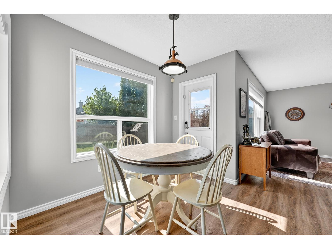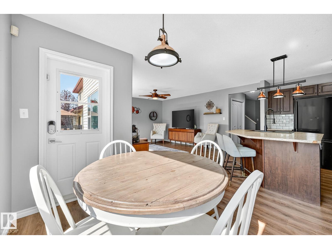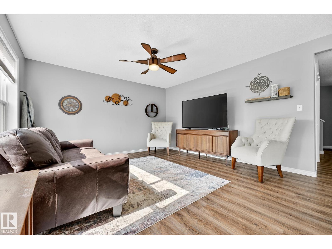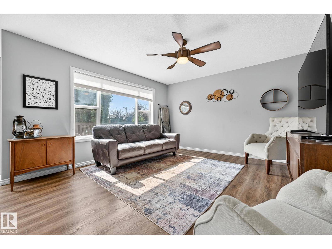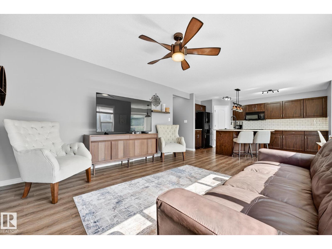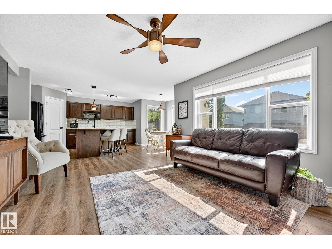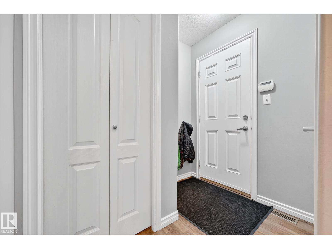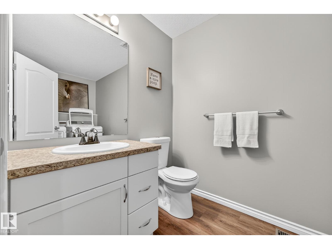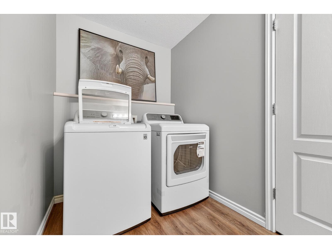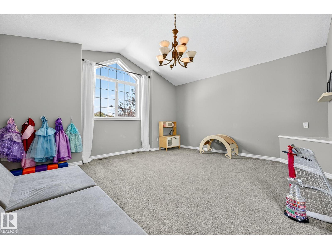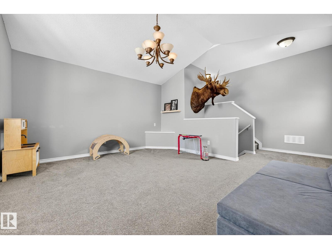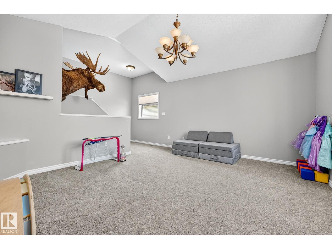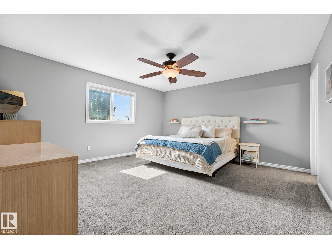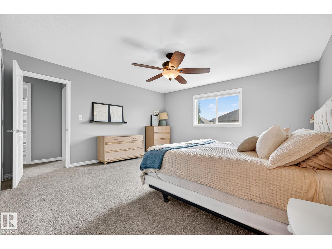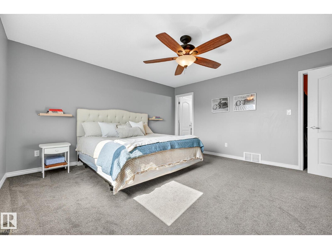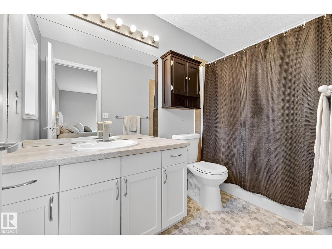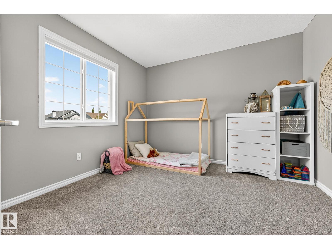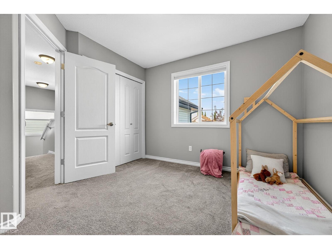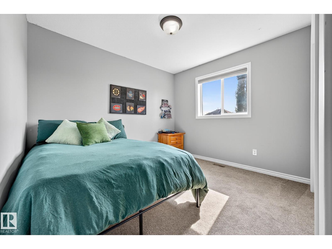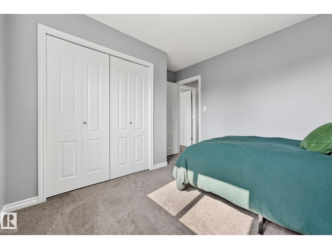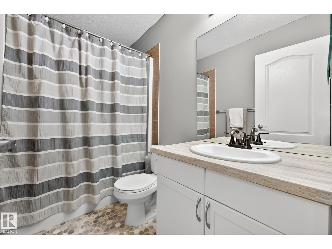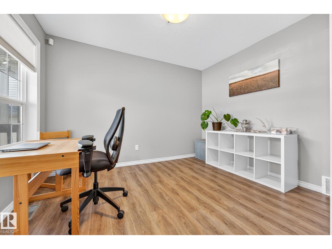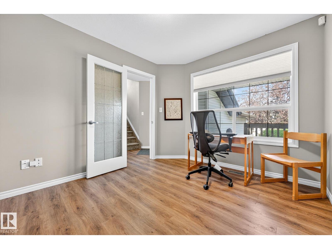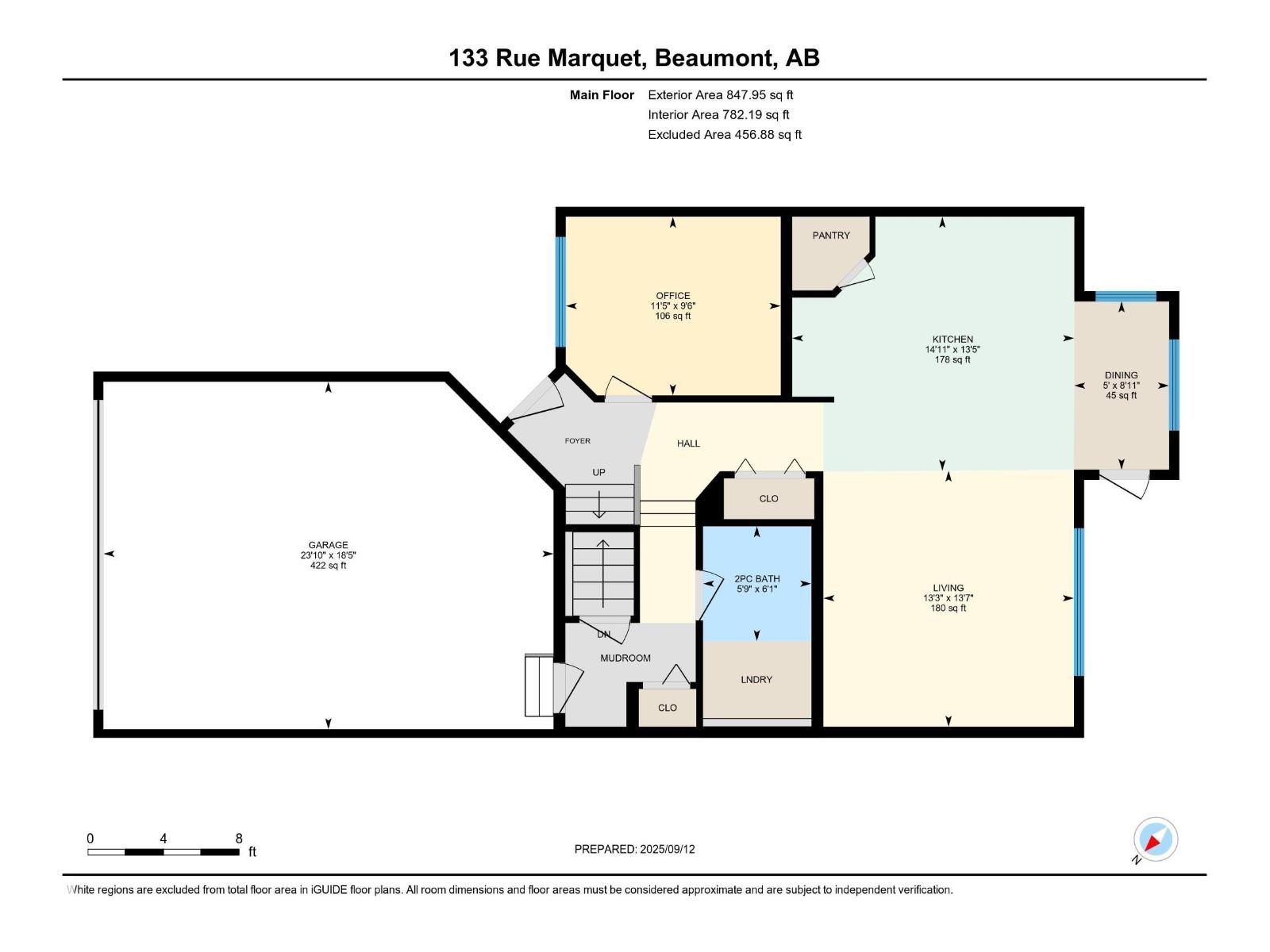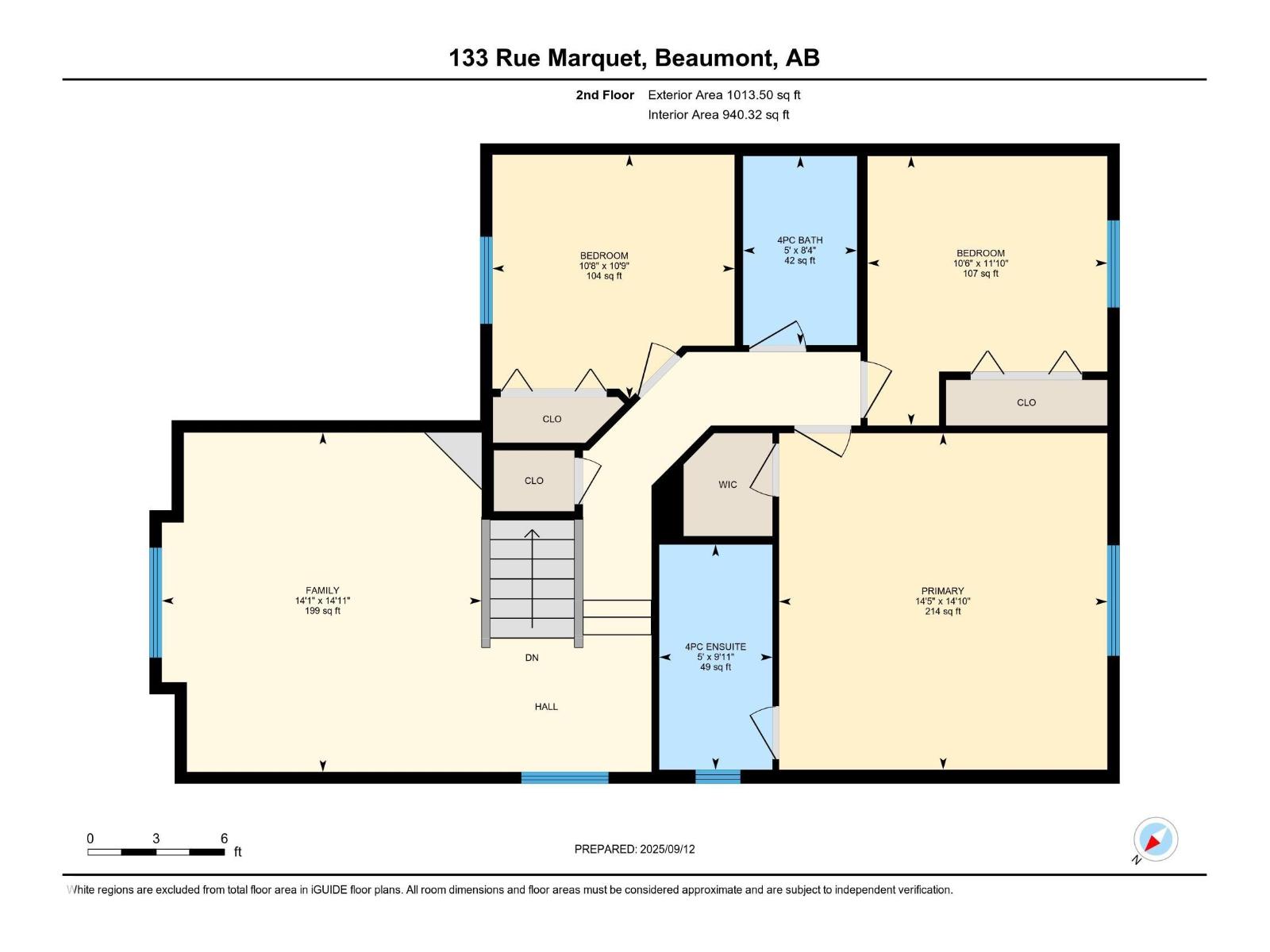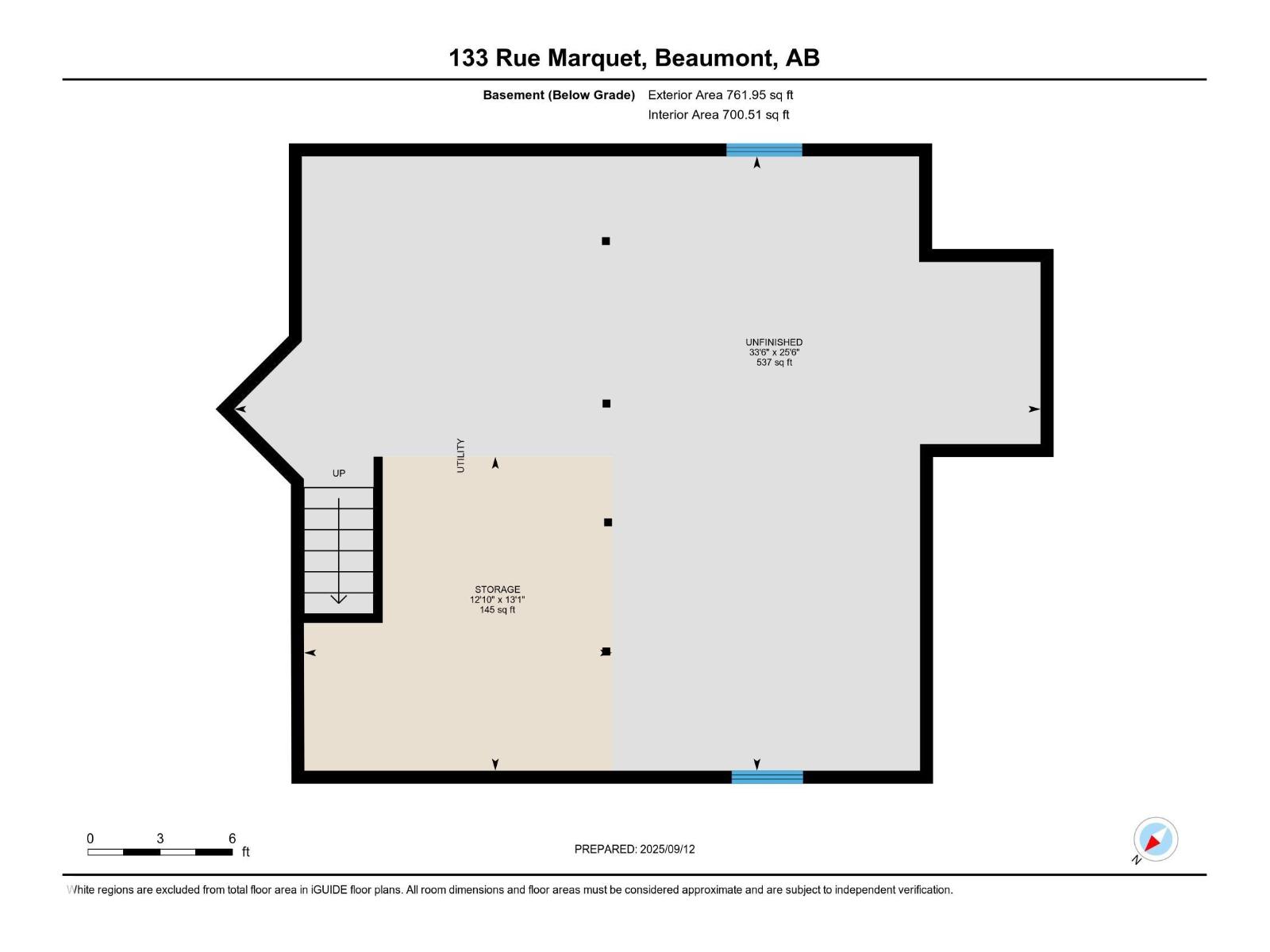133 Rue Marquet Beaumont, Alberta T4X 1W3
$499,000
Welcome to this beautifully maintained two-story family home located on a quiet street, just steps from scenic walking trails and top-rated schools. Featuring three spacious bedrooms upstairs, including a private primary suite with a full ensuite bath, and a total of 2.5 bathrooms, this home blends comfort and function for today’s family lifestyle. The upper level also boasts a huge bonus room with vaulted ceilings and an abundance of natural light streaming through its large windows — the perfect spot for relaxing or entertaining. On the main floor, you’ll find a versatile office/den, ideal for working from home or a quiet study space. Recent upgrades include a new hot water tank (2025), new shingles (2024), and a freshly surfaced deck (2025), making this home move-in ready. Outside, enjoy a large backyard with plenty of room for play, gardening, or summer gatherings. Don’t miss your chance to own this well-appointed home in a family-friendly neighbourhood! (id:42336)
Property Details
| MLS® Number | E4458204 |
| Property Type | Single Family |
| Neigbourhood | Montalet |
| Amenities Near By | Airport, Golf Course, Schools |
| Features | Flat Site, No Smoking Home |
| Parking Space Total | 4 |
| Structure | Deck |
Building
| Bathroom Total | 3 |
| Bedrooms Total | 3 |
| Appliances | Dishwasher, Dryer, Garage Door Opener Remote(s), Garage Door Opener, Microwave Range Hood Combo, Refrigerator, Stove, Washer |
| Basement Development | Unfinished |
| Basement Type | Full (unfinished) |
| Constructed Date | 2007 |
| Construction Style Attachment | Detached |
| Fire Protection | Smoke Detectors |
| Half Bath Total | 1 |
| Heating Type | Forced Air |
| Stories Total | 2 |
| Size Interior | 1861 Sqft |
| Type | House |
Parking
| Attached Garage |
Land
| Acreage | No |
| Fence Type | Fence |
| Land Amenities | Airport, Golf Course, Schools |
| Size Irregular | 421.59 |
| Size Total | 421.59 M2 |
| Size Total Text | 421.59 M2 |
Rooms
| Level | Type | Length | Width | Dimensions |
|---|---|---|---|---|
| Main Level | Living Room | 4.14 m | 4.05 m | 4.14 m x 4.05 m |
| Main Level | Dining Room | 2.72 m | 1.53 m | 2.72 m x 1.53 m |
| Main Level | Kitchen | 4.1 m | 4.55 m | 4.1 m x 4.55 m |
| Main Level | Den | 2.89 m | 3.47 m | 2.89 m x 3.47 m |
| Upper Level | Primary Bedroom | 4.51 m | 4.4 m | 4.51 m x 4.4 m |
| Upper Level | Bedroom 2 | 3.27 m | 3.25 m | 3.27 m x 3.25 m |
| Upper Level | Bedroom 3 | 3.61 m | 3.21 m | 3.61 m x 3.21 m |
| Upper Level | Bonus Room | 4.55 m | 4.29 m | 4.55 m x 4.29 m |
https://www.realtor.ca/real-estate/28877960/133-rue-marquet-beaumont-montalet
Interested?
Contact us for more information
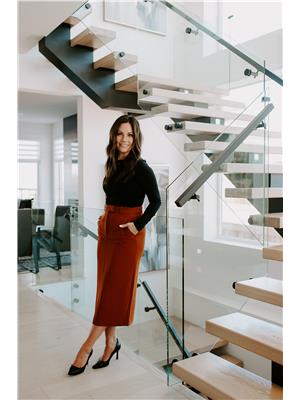
Jodi Netelenbos
Associate

5954 Gateway Blvd Nw
Edmonton, Alberta T6H 2H6
(780) 439-3300


