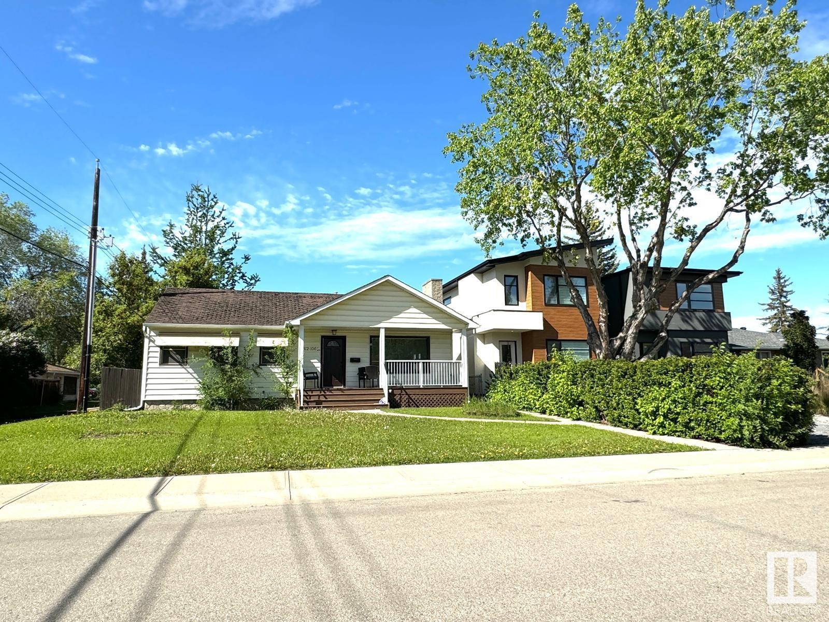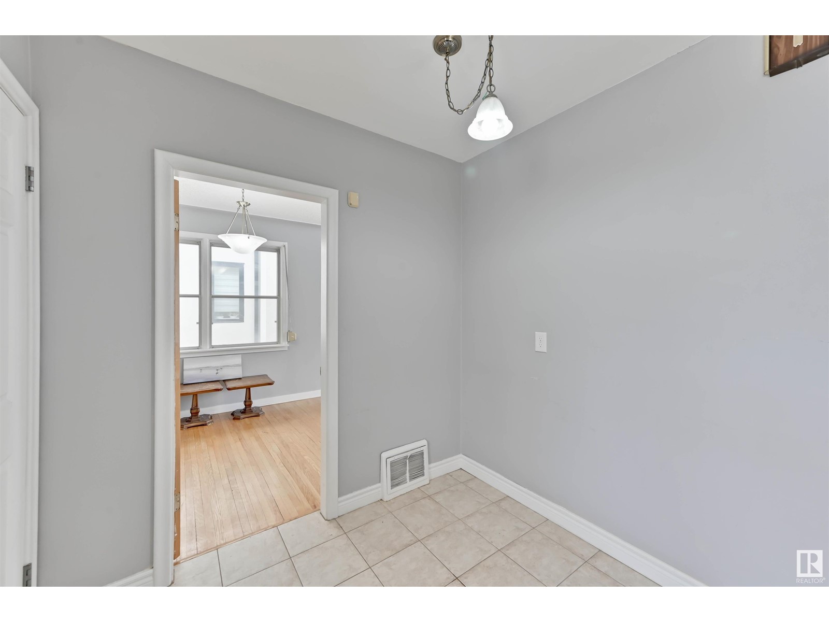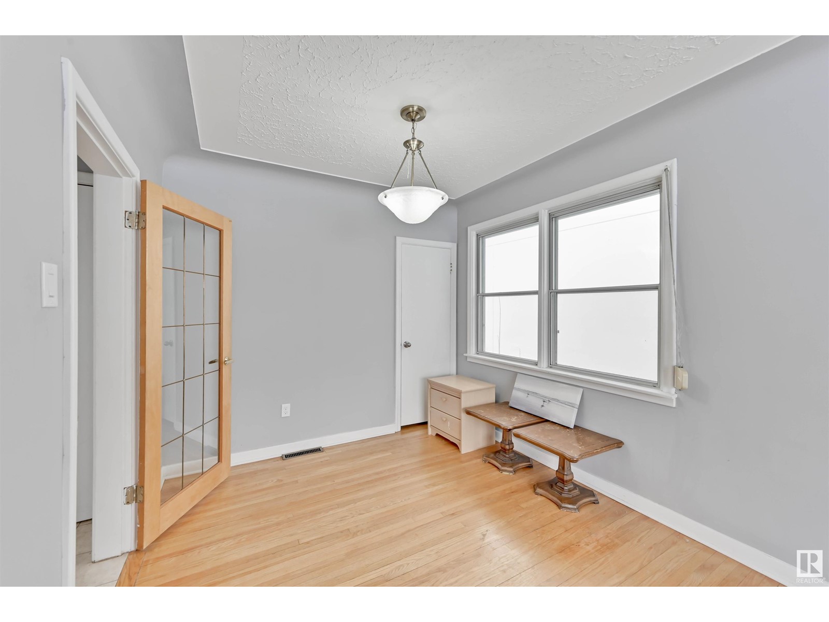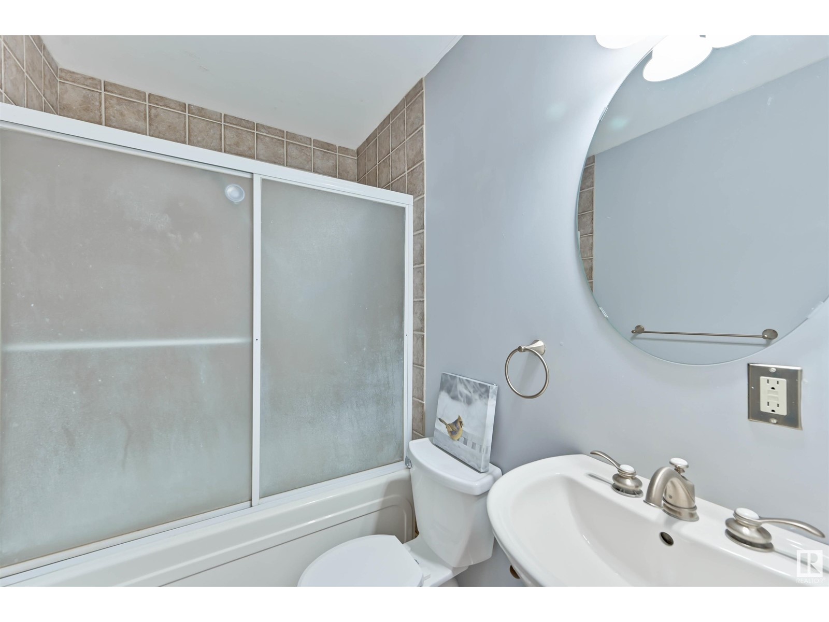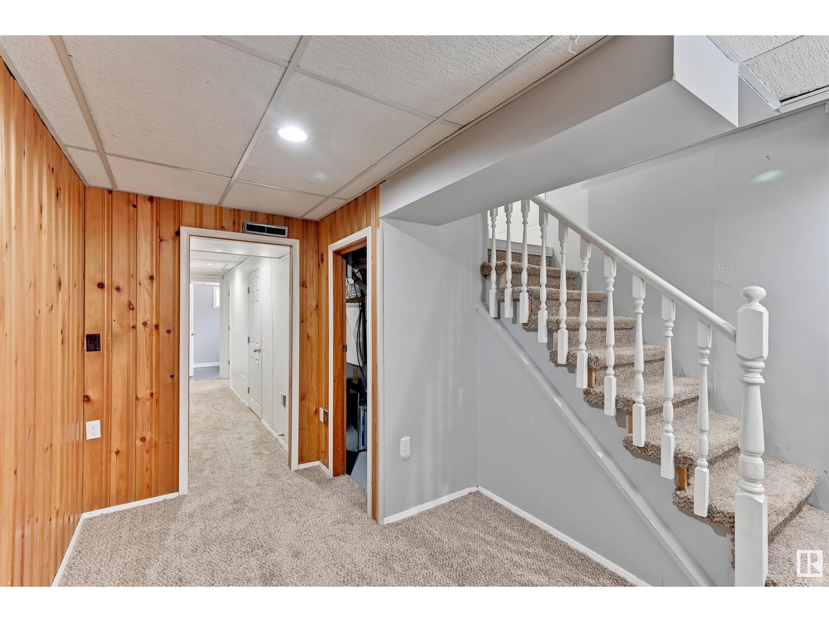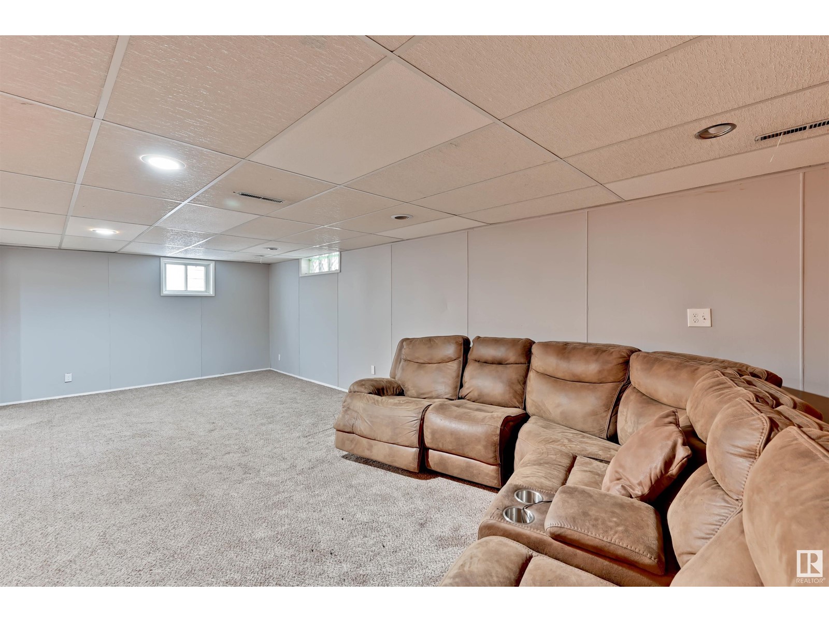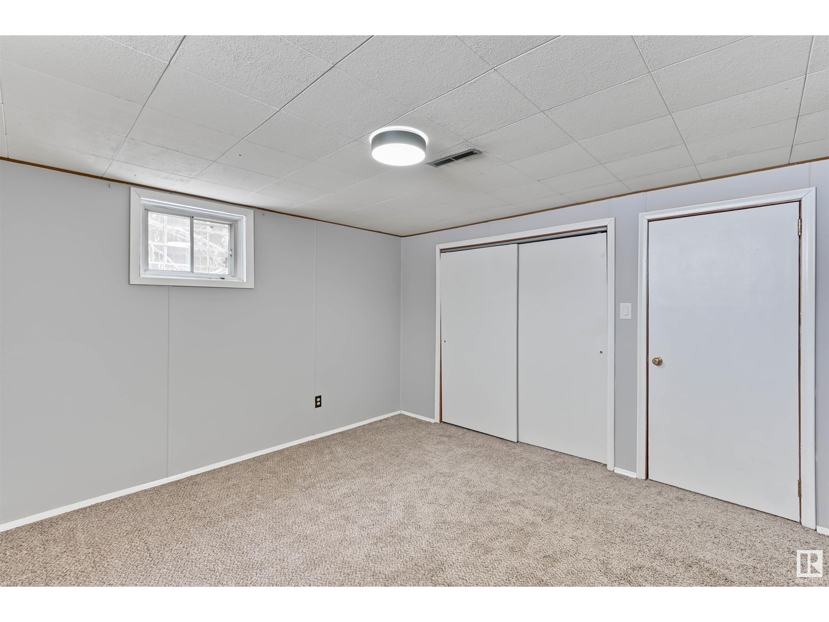13312 106a Av Nw Edmonton, Alberta T5N 1C2
$573,800
Investors/builders ALERT! This 1015 sf house sits on a 50'x120' lot in the most desirable community of Glenora! LOT ALREADY HAS CITY CONDITIONAL APPROVAL FOR REDEVELOPMENT INTO 2 HOUSES! SELLER WILL PAY $20,000 TO THE BUYER FOR HOUSE DEMOLITION COSTS. This existing house features large living room adjacent to dining room boasts original hardwood floorings. kitchen with oak cabinets overlooking to the sunroom & back yard. 2 sizable bedrooms w original hardwood floorings & 4 piece bathroom. Back door separate entrance leads you to a fully finished basement c/w 3rd bedroom, huge family room, 4 piece bathroom, laundry & utility room. Back lane offers oversized double detached garage with a full driveway. Upgrades: stove, dishwasher & dryer (2024). Easy access to public transportation, river valley, parks, playgrounds, schools & all amenities. Quick possession available. Live in or rent it for now, get rental income & redevelop 2 new houses when ready! Great opportunity that you don't want to miss out! (id:42336)
Property Details
| MLS® Number | E4411745 |
| Property Type | Single Family |
| Neigbourhood | Glenora |
| Amenities Near By | Public Transit, Schools, Shopping |
| Features | Lane |
| Parking Space Total | 4 |
| Structure | Porch |
Building
| Bathroom Total | 2 |
| Bedrooms Total | 3 |
| Appliances | Dishwasher, Dryer, Garage Door Opener Remote(s), Refrigerator, Stove, Washer |
| Architectural Style | Bungalow |
| Basement Development | Finished |
| Basement Type | Full (finished) |
| Constructed Date | 1953 |
| Construction Style Attachment | Detached |
| Heating Type | Forced Air |
| Stories Total | 1 |
| Size Interior | 1015.5749 Sqft |
| Type | House |
Parking
| Detached Garage | |
| Oversize |
Land
| Acreage | No |
| Fence Type | Fence |
| Land Amenities | Public Transit, Schools, Shopping |
Rooms
| Level | Type | Length | Width | Dimensions |
|---|---|---|---|---|
| Basement | Family Room | 7.85 m | 3.59 m | 7.85 m x 3.59 m |
| Basement | Bedroom 3 | 3.66 m | 3.59 m | 3.66 m x 3.59 m |
| Basement | Laundry Room | 2.25 m | 2.32 m | 2.25 m x 2.32 m |
| Main Level | Living Room | 4.39 m | 3.37 m | 4.39 m x 3.37 m |
| Main Level | Dining Room | 2.92 m | 2.68 m | 2.92 m x 2.68 m |
| Main Level | Kitchen | 2.76 m | 2.84 m | 2.76 m x 2.84 m |
| Main Level | Primary Bedroom | 5.47 m | 3.38 m | 5.47 m x 3.38 m |
| Main Level | Bedroom 2 | 3.46 m | 3 m | 3.46 m x 3 m |
| Main Level | Sunroom | 3.49 m | 3.94 m | 3.49 m x 3.94 m |
https://www.realtor.ca/real-estate/27584746/13312-106a-av-nw-edmonton-glenora
Interested?
Contact us for more information

Wendy M. Lam
Associate
(780) 406-8777
www.wendylam.ca/

8104 160 Ave Nw
Edmonton, Alberta T5Z 3J8
(780) 406-4000
(780) 406-8777




