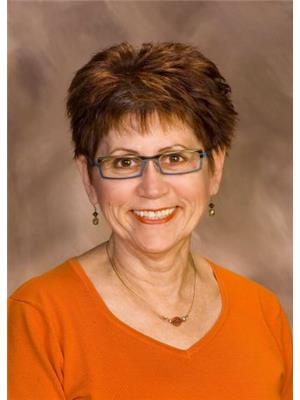13335 104 St Nw Edmonton, Alberta T5E 4P2
$342,000
ESTATE SALE—an incredible opportunity awaits in a quiet, established neighborhood backing onto a serene green space! This original-owner bungalow is well-maintained and loaded with potential. Bright eat-in kitchen, large living room, 3 main-floor bedrooms plus a full 4-piece bath. Downstairs in the mostly finished basement is a 4th bedroom, large family room, huge storage room, and a generous utility area. All new windows and a newer roof add peace of mind. Enjoy this beautiful 611.49 sq m lot with a private concrete-covered patio overlooking the two 20’x22’ garden plots. The double detached garage with RV parking is a rare find! Located within walking distance to Northgate Mall, schools, parks, and all amenities, this home is ideal for renovators, investors, or first-time buyers ready to personalize and add value. This is your chance to own in a fantastic location and enjoy peace and privacy for years to come. (id:42336)
Property Details
| MLS® Number | E4444969 |
| Property Type | Single Family |
| Neigbourhood | Rosslyn |
| Amenities Near By | Park, Golf Course, Playground, Public Transit, Schools, Shopping |
| Community Features | Public Swimming Pool |
| Features | Paved Lane, No Animal Home, No Smoking Home |
| Parking Space Total | 4 |
| Structure | Porch, Patio(s) |
Building
| Bathroom Total | 1 |
| Bedrooms Total | 4 |
| Amenities | Security Window/bars, Vinyl Windows |
| Appliances | Dryer, Fan, Freezer, Garage Door Opener Remote(s), Garage Door Opener, Microwave, Refrigerator, Storage Shed, Stove, Central Vacuum, Washer, Window Coverings |
| Architectural Style | Bungalow |
| Basement Development | Partially Finished |
| Basement Type | Full (partially Finished) |
| Constructed Date | 1961 |
| Construction Status | Insulation Upgraded |
| Construction Style Attachment | Detached |
| Fire Protection | Smoke Detectors |
| Heating Type | Forced Air |
| Stories Total | 1 |
| Size Interior | 1019 Sqft |
| Type | House |
Parking
| Detached Garage | |
| R V |
Land
| Acreage | No |
| Fence Type | Fence |
| Land Amenities | Park, Golf Course, Playground, Public Transit, Schools, Shopping |
| Size Irregular | 611.49 |
| Size Total | 611.49 M2 |
| Size Total Text | 611.49 M2 |
Rooms
| Level | Type | Length | Width | Dimensions |
|---|---|---|---|---|
| Basement | Family Room | 3.12 m | 6.78 m | 3.12 m x 6.78 m |
| Basement | Bedroom 4 | 3.14 m | 4.02 m | 3.14 m x 4.02 m |
| Basement | Storage | 3.59 m | 2.69 m | 3.59 m x 2.69 m |
| Basement | Laundry Room | 3.59 m | 4.61 m | 3.59 m x 4.61 m |
| Main Level | Living Room | 5.4 m | 3.37 m | 5.4 m x 3.37 m |
| Main Level | Dining Room | 3.8 m | 1.98 m | 3.8 m x 1.98 m |
| Main Level | Kitchen | 3.8 m | 2.67 m | 3.8 m x 2.67 m |
| Main Level | Primary Bedroom | 3.42 m | 3.36 m | 3.42 m x 3.36 m |
| Main Level | Bedroom 2 | 3.43 m | 2.46 m | 3.43 m x 2.46 m |
| Main Level | Bedroom 3 | 2.75 m | 3.08 m | 2.75 m x 3.08 m |
https://www.realtor.ca/real-estate/28535763/13335-104-st-nw-edmonton-rosslyn
Interested?
Contact us for more information

Lori Hunt
Associate
(780) 432-6513
www.lorihunt.com/

2852 Calgary Tr Nw
Edmonton, Alberta T6J 6V7
(780) 485-5005
(780) 432-6513














































