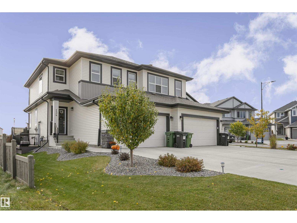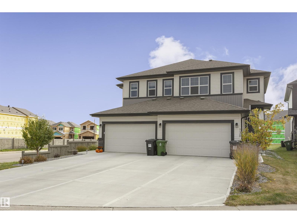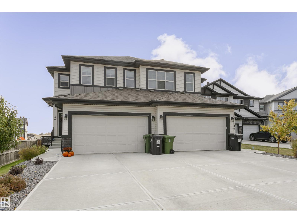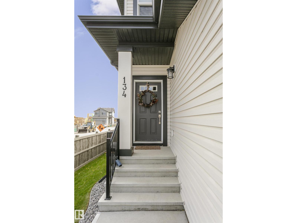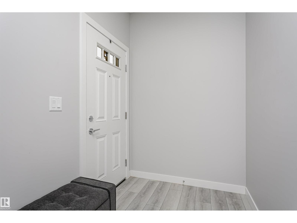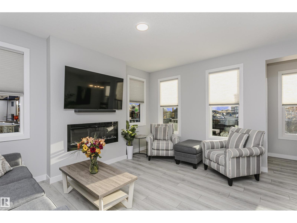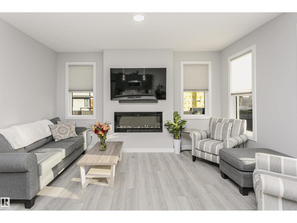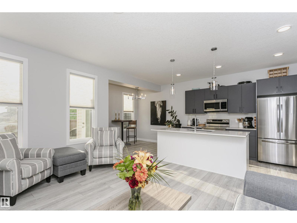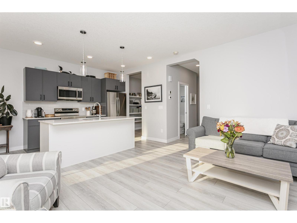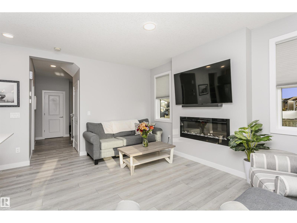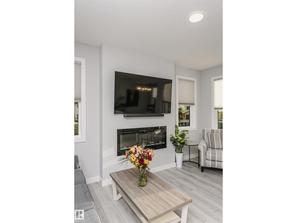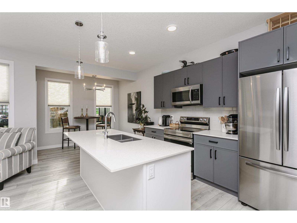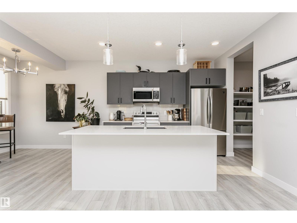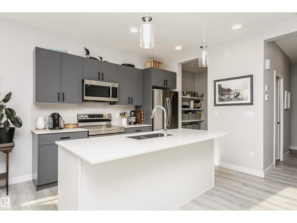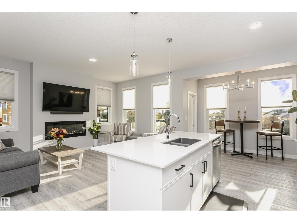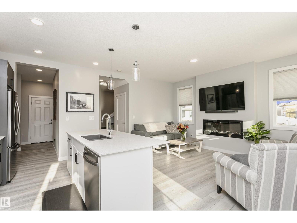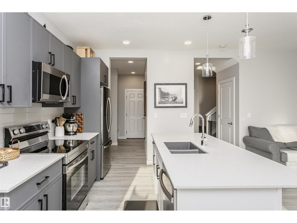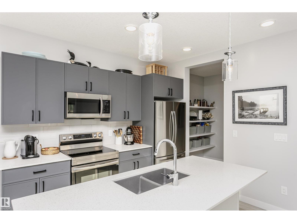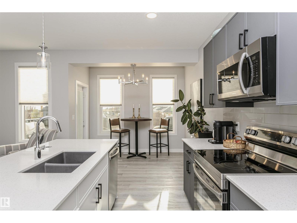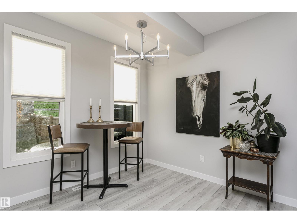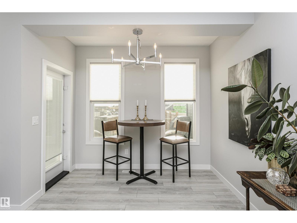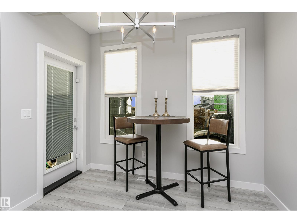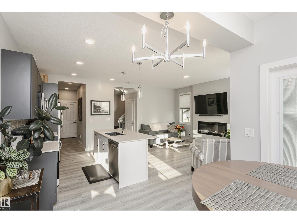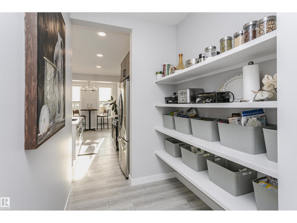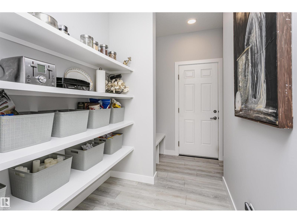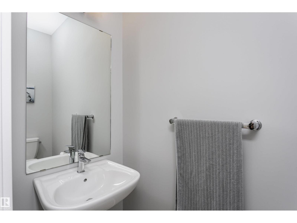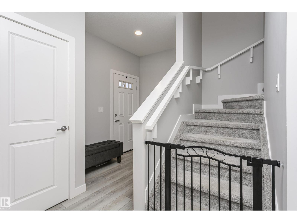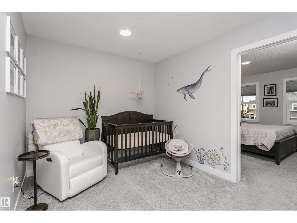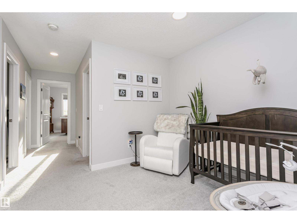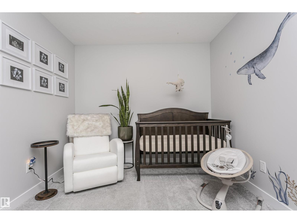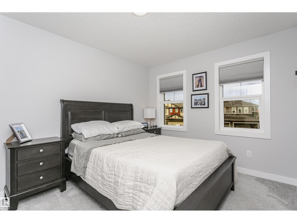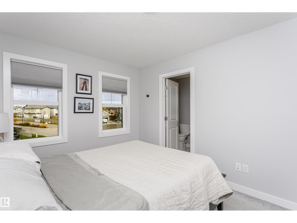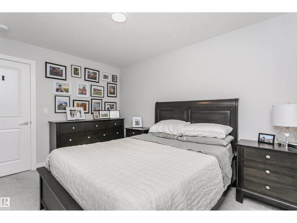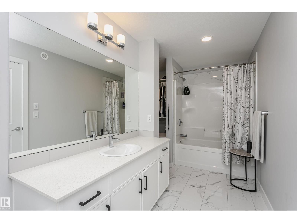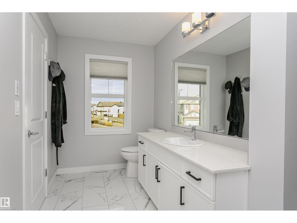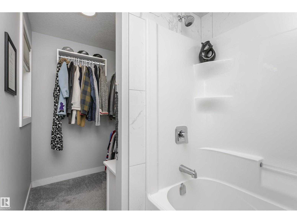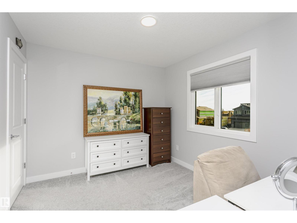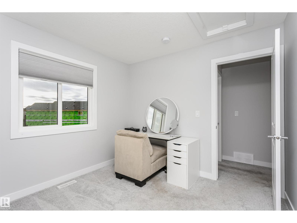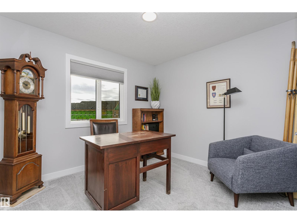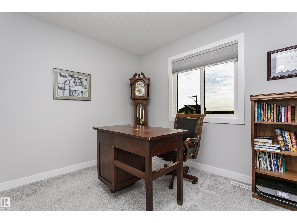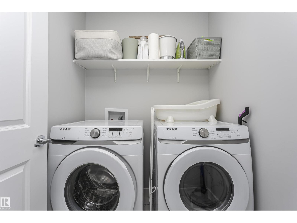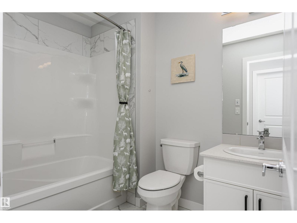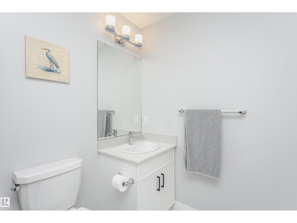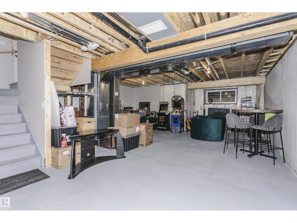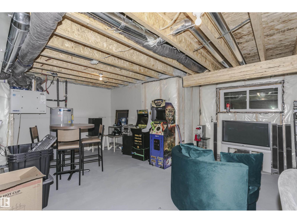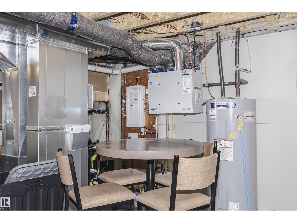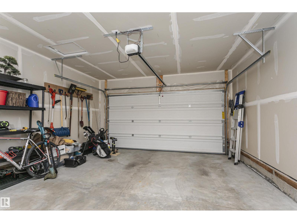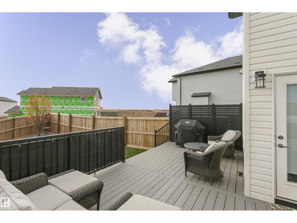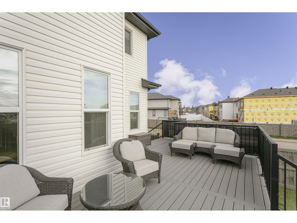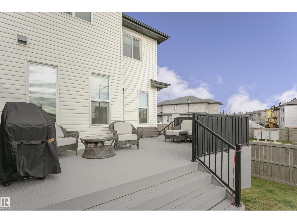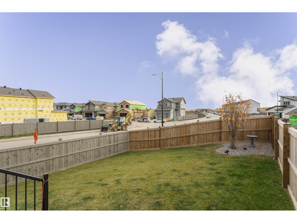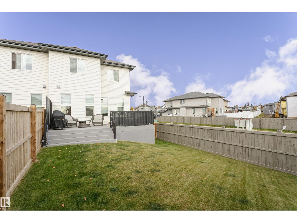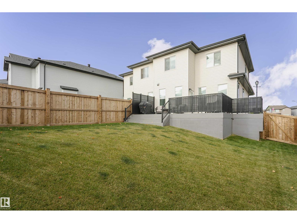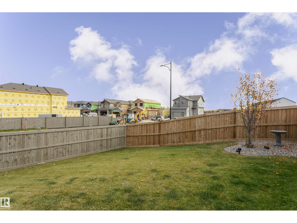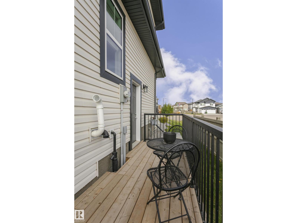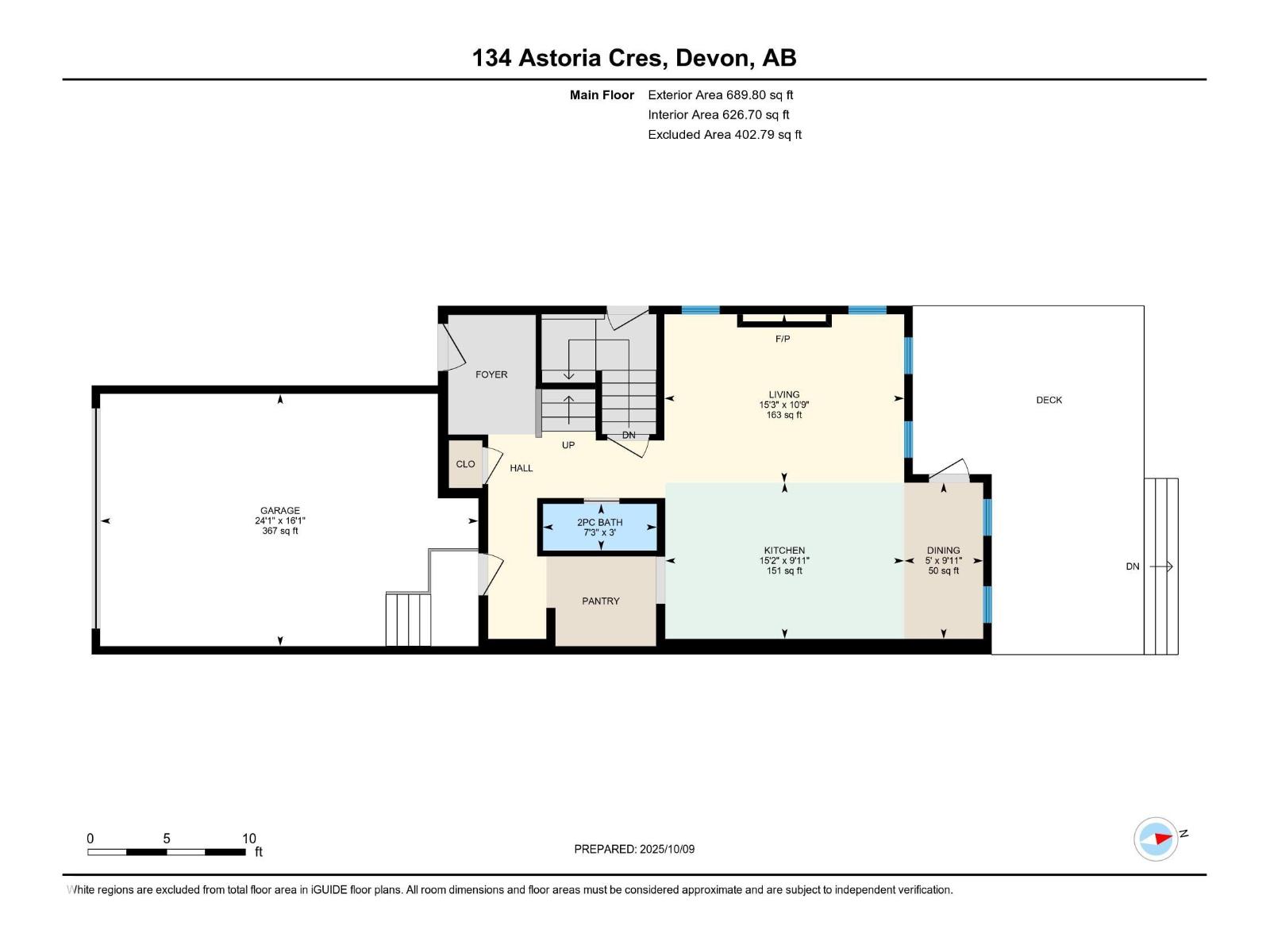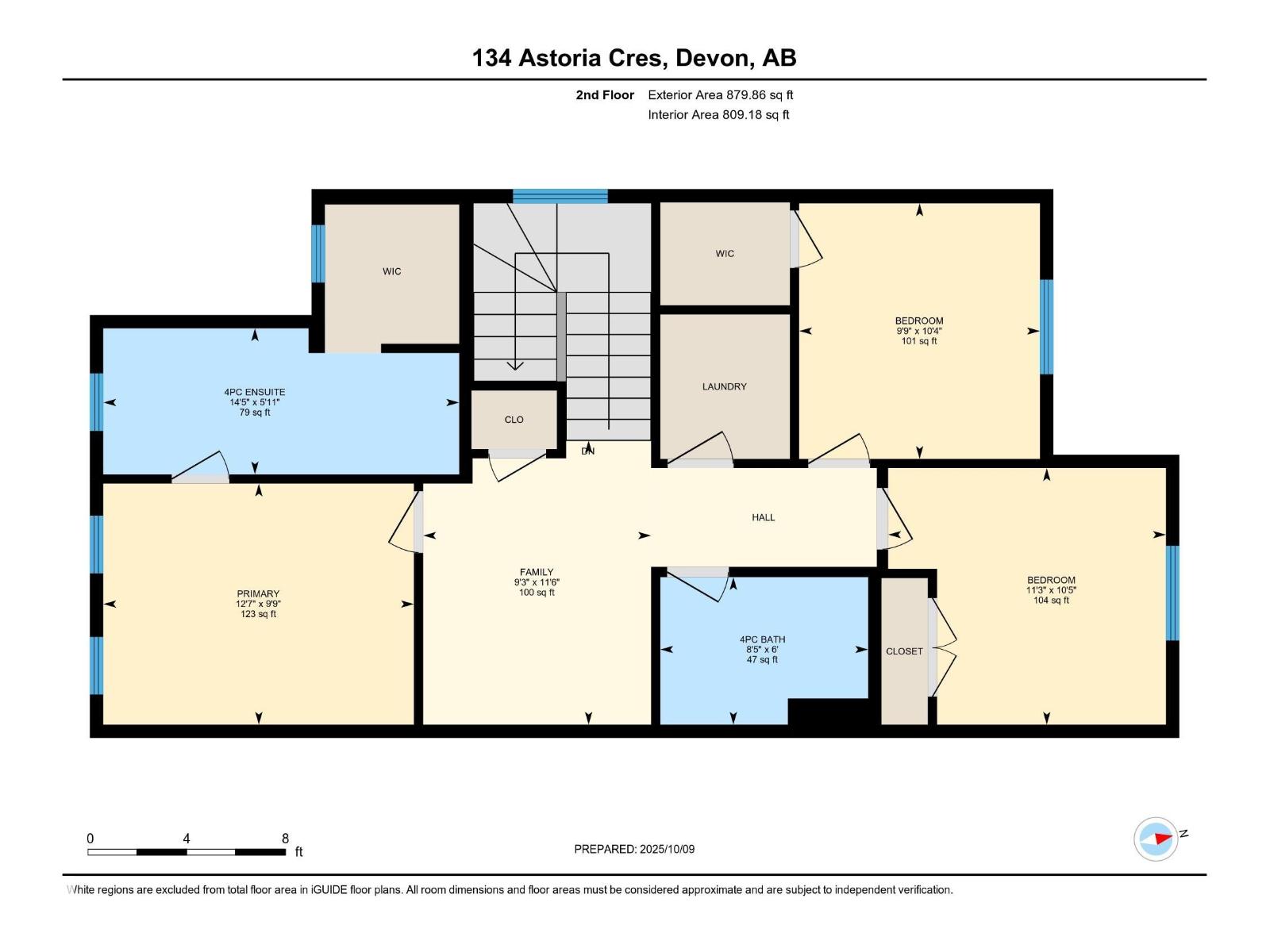134 Astoria Devon, Alberta T9E 0M3
$424,900
Welcome Home! This 2021 built Alquinn Home duplex is fully upgraded on a corner lot. Over 1500 sqft of modern finishes and an open floor plan. You will Notice the chic vinyl plank flooring through out the main level. The spacious kitchen offers tons of cupboard space, quartz counter tops, plenty of natural light, upgraded stainless appliances and a walk through butler pantry straight from the garage. You can also access the tastefully landscaped back yard, upgraded deck and a built in walk way to the second entrance. The second level has 3 bedrooms including a large primary bedroom with a walk in closet and 4 piece ensuite with ceramic tiles. 2 other spacious bedrooms, another 4 piece bathroom and a bonus room for your family or friends. There is also a double attached garage that is insulated and drywalled. The basement is unspoiled and has a seperate entrace if you are looking to build a suite. (id:42336)
Property Details
| MLS® Number | E4461451 |
| Property Type | Single Family |
| Neigbourhood | Devon |
| Amenities Near By | Airport, Golf Course, Playground, Schools, Shopping, Ski Hill |
| Features | Cul-de-sac |
| Parking Space Total | 6 |
| Structure | Deck |
Building
| Bathroom Total | 3 |
| Bedrooms Total | 3 |
| Appliances | Dishwasher, Dryer, Garage Door Opener Remote(s), Garage Door Opener, Refrigerator, Stove, Washer, Window Coverings |
| Basement Development | Unfinished |
| Basement Type | Full (unfinished) |
| Constructed Date | 2021 |
| Construction Style Attachment | Semi-detached |
| Fire Protection | Smoke Detectors |
| Fireplace Fuel | Electric |
| Fireplace Present | Yes |
| Fireplace Type | Unknown |
| Half Bath Total | 1 |
| Heating Type | Forced Air |
| Stories Total | 2 |
| Size Interior | 1570 Sqft |
| Type | Duplex |
Parking
| Attached Garage |
Land
| Acreage | No |
| Fence Type | Fence |
| Land Amenities | Airport, Golf Course, Playground, Schools, Shopping, Ski Hill |
| Size Irregular | 403.11 |
| Size Total | 403.11 M2 |
| Size Total Text | 403.11 M2 |
Rooms
| Level | Type | Length | Width | Dimensions |
|---|---|---|---|---|
| Main Level | Living Room | 3.26 m | 4.65 m | 3.26 m x 4.65 m |
| Main Level | Dining Room | 3.03 m | 1.53 m | 3.03 m x 1.53 m |
| Main Level | Kitchen | 3.03 m | 4.63 m | 3.03 m x 4.63 m |
| Upper Level | Family Room | 3.51 m | 2.81 m | 3.51 m x 2.81 m |
| Upper Level | Primary Bedroom | 2.98 m | 3.84 m | 2.98 m x 3.84 m |
| Upper Level | Bedroom 2 | 3.16 m | 2.97 m | 3.16 m x 2.97 m |
| Upper Level | Bedroom 3 | 3.17 m | 3.43 m | 3.17 m x 3.43 m |
https://www.realtor.ca/real-estate/28971351/134-astoria-devon-devon
Interested?
Contact us for more information
Michael T. Andrew
Associate
(780) 457-5240
www.michaelandrewrealty.ca/
fb.me/MichaelandrewRealtor
https://ca.linkedin.com/in/michaelandrew1


