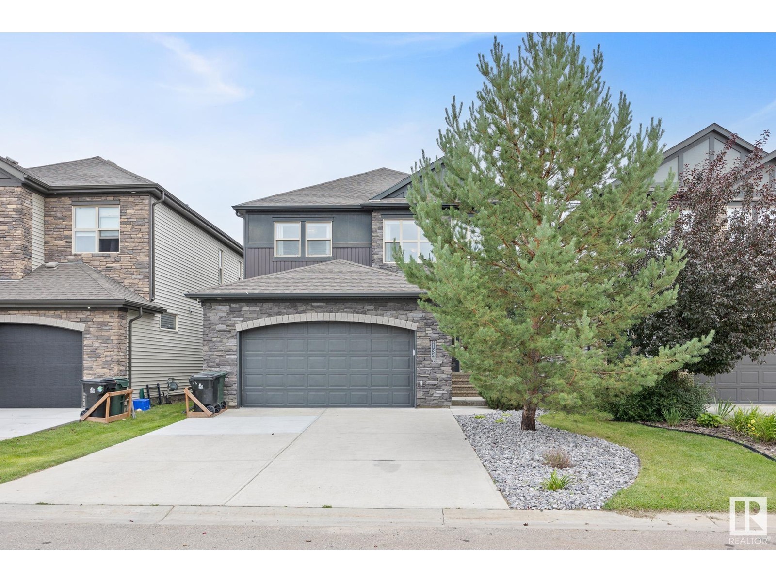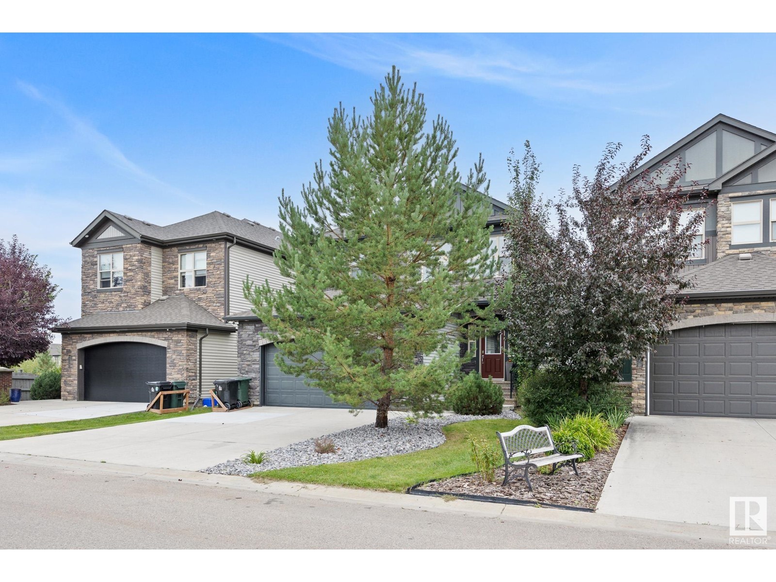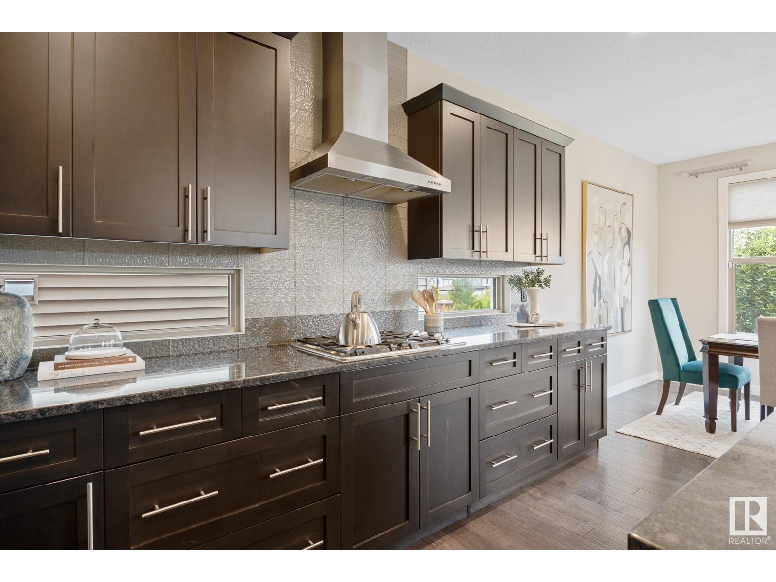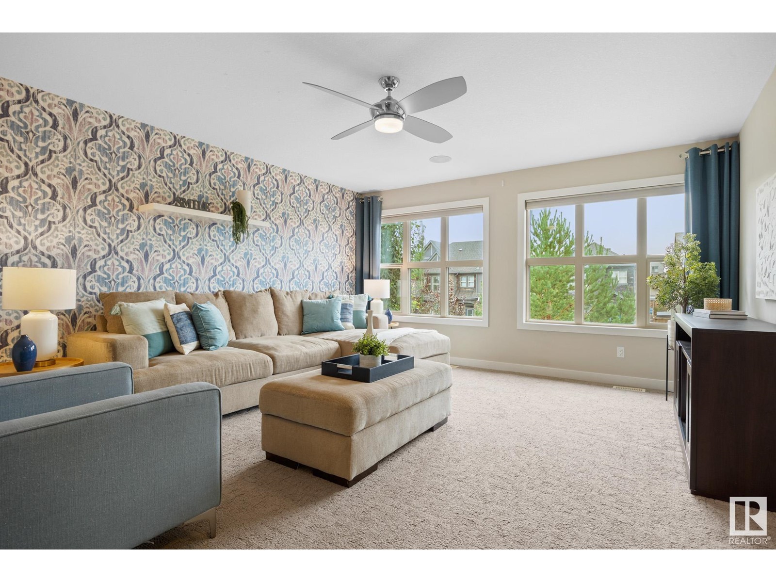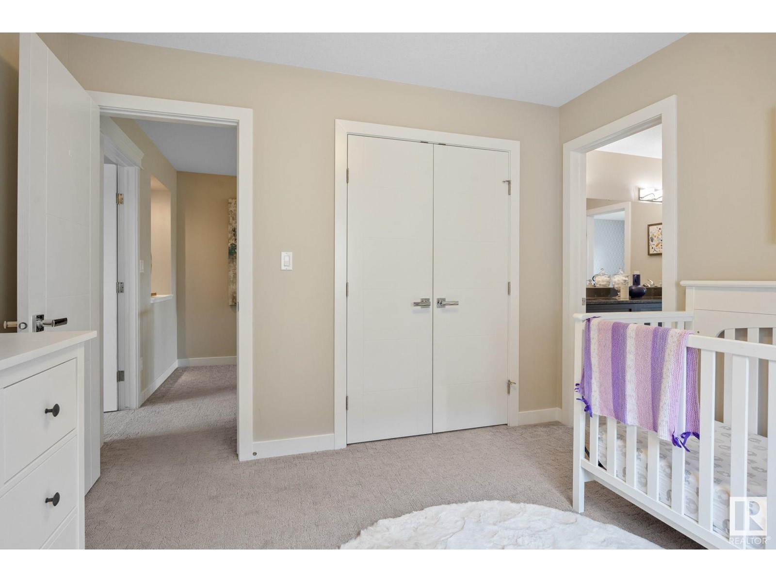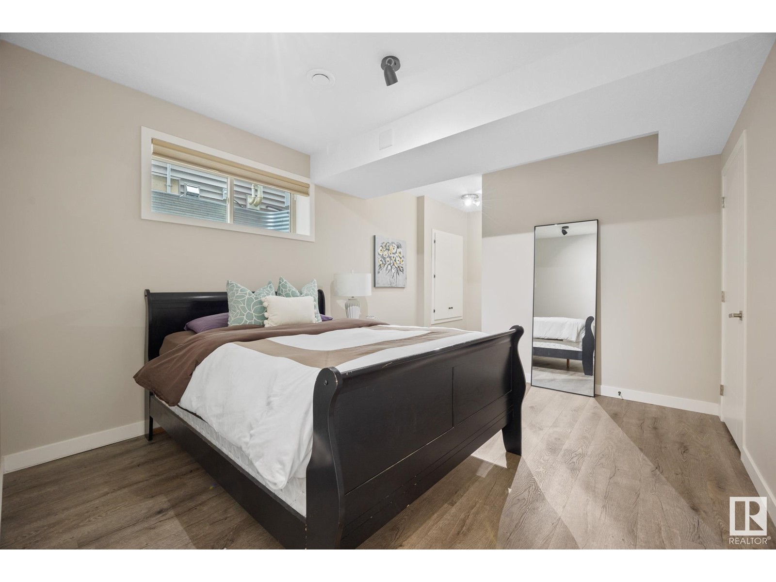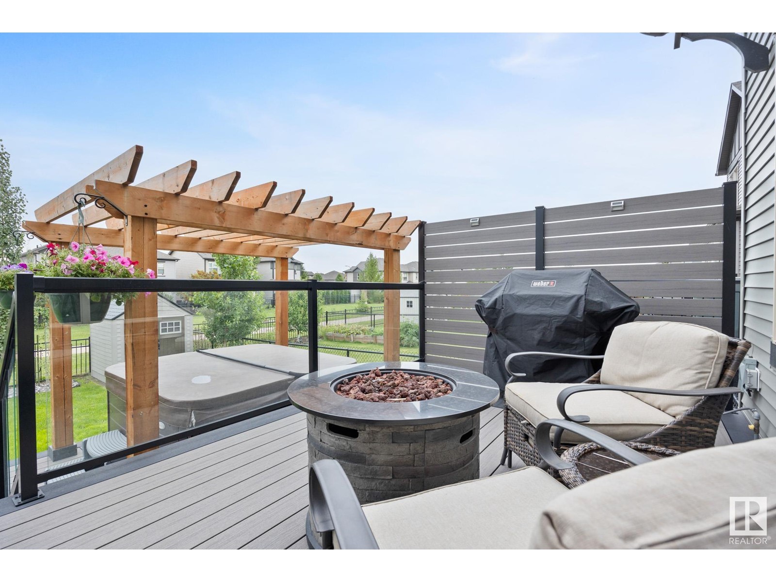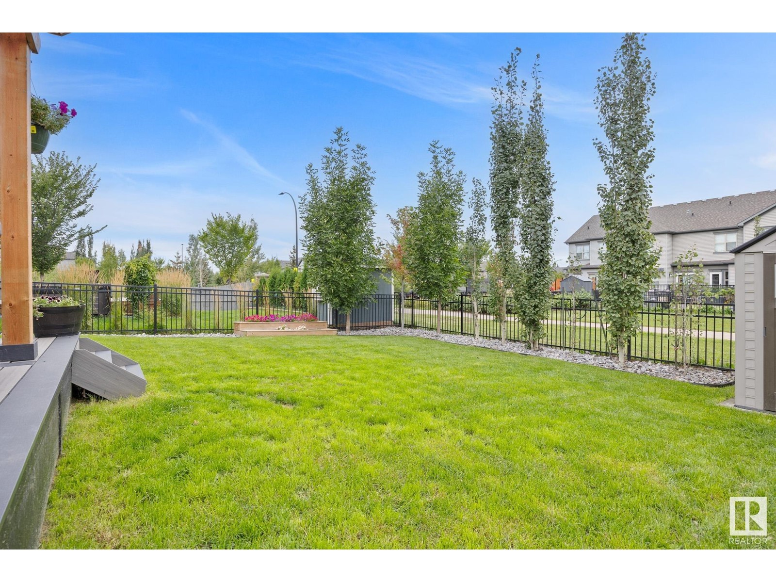134 Greenbury Cl Spruce Grove, Alberta T7X 0L7
$689,900
Welcome to your DREAM home in the SOUGHT AFTER NEIGHBORHOOD of Greenbury! A stunning 2,643 sq ft executive residence PLUS 1087 sq ft of finished basement boasting 4 bedrooms & 3.5 baths. This EXECUTIVE property features an OPEN-CONCEPT design with 9 ft ceilings, a CHEFS kitchen equipped with built in appliances & a gas cook top, the dining room leads to a beautifully landscaped yard with a 2-tiered LOW MAINTENANCE DECK, PERGOLA, HOT TUB & backing onto walking trails leading to Jubilee Park. The main floor includes a BOUGIE office, while the upper level offers a versatile BONUS ROOM & a primary suite with a SPA-LIKE ensuite. There is also a JACK & JILL bathroom with double sinks and separate bath. FULLY FINISHED basement with a 4th bedroom an entertainment room, soo much storage & CENTRAL A/C! The garage is a TRIPLE tandem is HEATED & has EPOXY FLOORS! This TURNKEY home combines LUXURY , COMFORT, FUNCTIONALITLY & it shows 10/10!! (id:42336)
Open House
This property has open houses!
1:00 pm
Ends at:3:00 pm
Property Details
| MLS® Number | E4404405 |
| Property Type | Single Family |
| Neigbourhood | Greenbury |
| Amenities Near By | Park, Playground, Schools |
| Features | Flat Site, Park/reserve, Closet Organizers, Level |
| Structure | Deck |
Building
| Bathroom Total | 4 |
| Bedrooms Total | 4 |
| Amenities | Ceiling - 9ft, Vinyl Windows |
| Appliances | Dishwasher, Dryer, Fan, Hood Fan, Oven - Built-in, Microwave, Refrigerator, Storage Shed, Stove, Washer, Window Coverings |
| Basement Development | Finished |
| Basement Type | Full (finished) |
| Constructed Date | 2014 |
| Construction Style Attachment | Detached |
| Cooling Type | Central Air Conditioning |
| Half Bath Total | 1 |
| Heating Type | Forced Air |
| Stories Total | 2 |
| Size Interior | 2643.8317 Sqft |
| Type | House |
Parking
| Attached Garage | |
| Heated Garage | |
| Oversize | |
| See Remarks |
Land
| Acreage | No |
| Fence Type | Fence |
| Land Amenities | Park, Playground, Schools |
| Size Irregular | 459.87 |
| Size Total | 459.87 M2 |
| Size Total Text | 459.87 M2 |
Rooms
| Level | Type | Length | Width | Dimensions |
|---|---|---|---|---|
| Basement | Family Room | 27'7 x 27'11 | ||
| Basement | Bedroom 4 | 11'5 x 13'3 | ||
| Main Level | Living Room | 19'4 x 19'9 | ||
| Main Level | Dining Room | 13'5 x 9'6 | ||
| Main Level | Kitchen | 9'7 x 14' | ||
| Main Level | Den | 8' x 11'6 | ||
| Upper Level | Primary Bedroom | 15' x 15'9 | ||
| Upper Level | Bedroom 2 | 12'10 x 10'10 | ||
| Upper Level | Bedroom 3 | 10'5 x 10'7 | ||
| Upper Level | Bonus Room | 15'10 x 17'8 |
https://www.realtor.ca/real-estate/27351812/134-greenbury-cl-spruce-grove-greenbury
Interested?
Contact us for more information
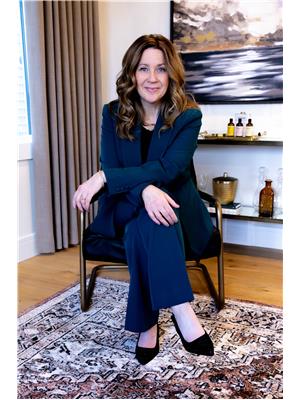
Angela N. Deblois
Associate
https://buildrealestate.ca/

1400-10665 Jasper Ave Nw
Edmonton, Alberta T5J 3S9
(403) 262-7653


