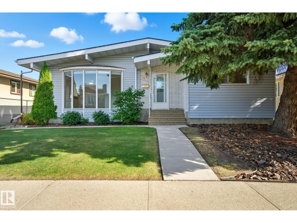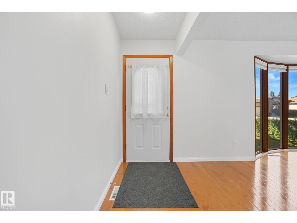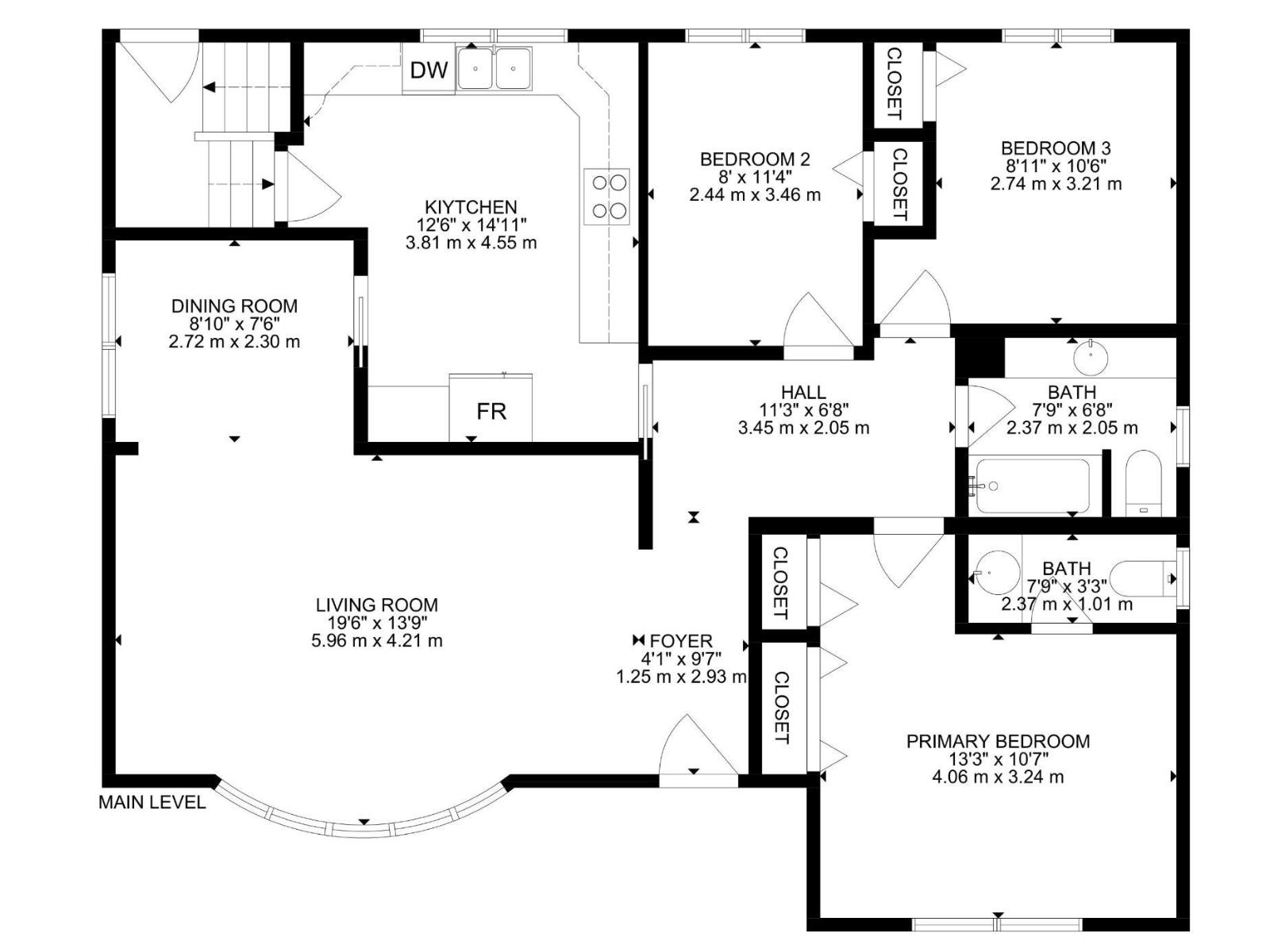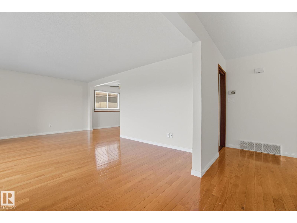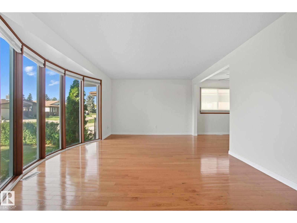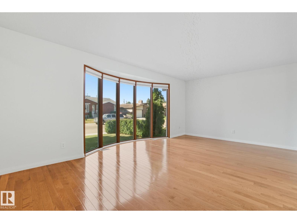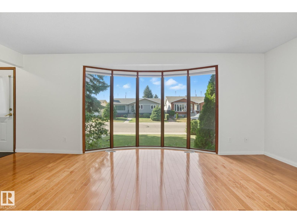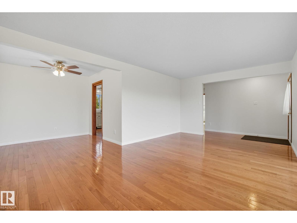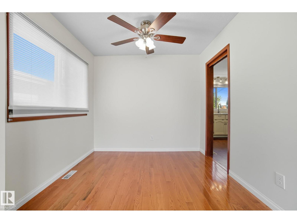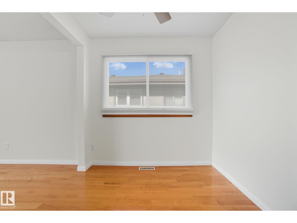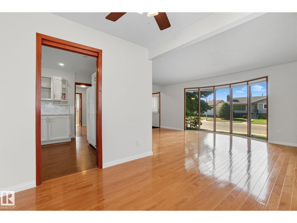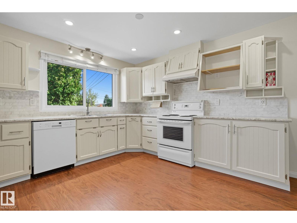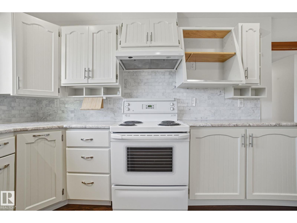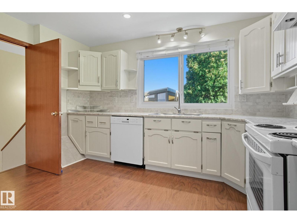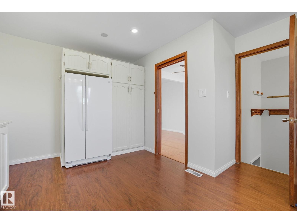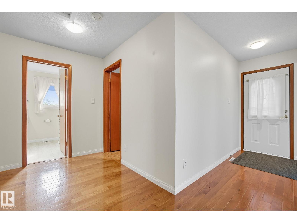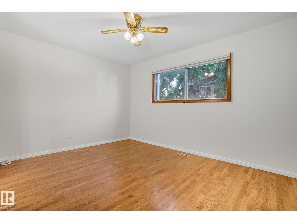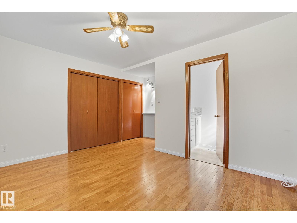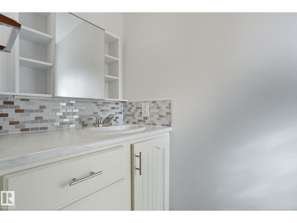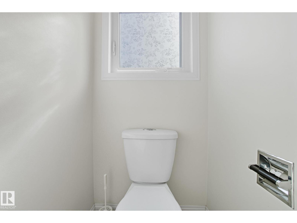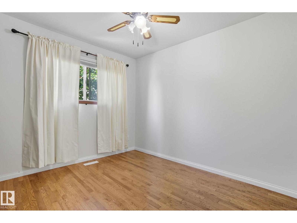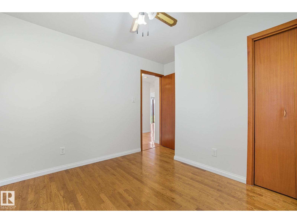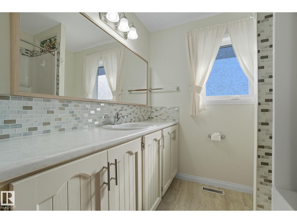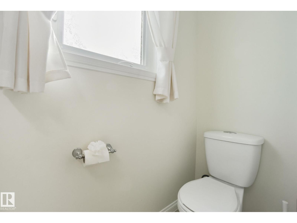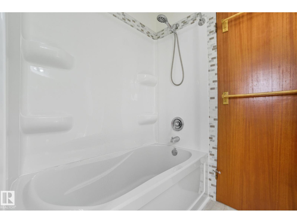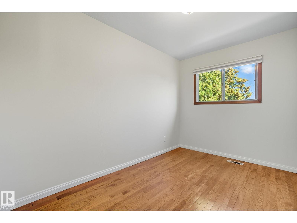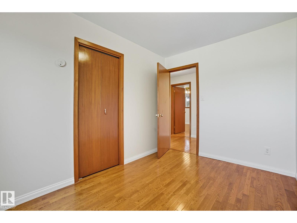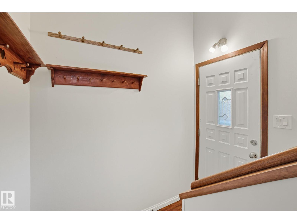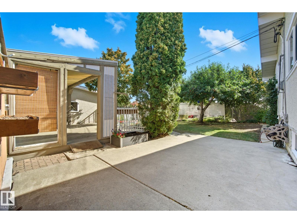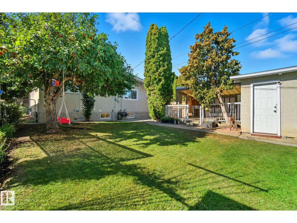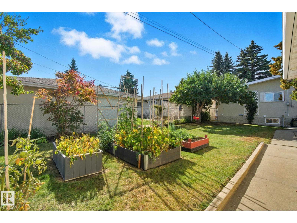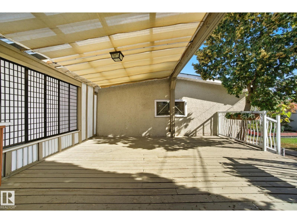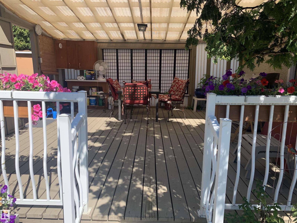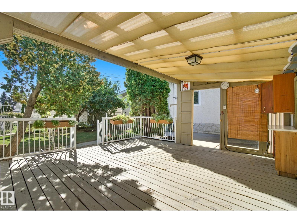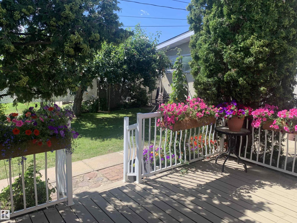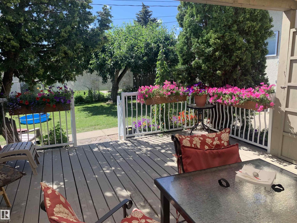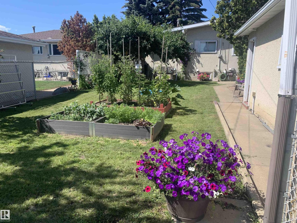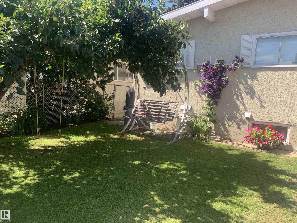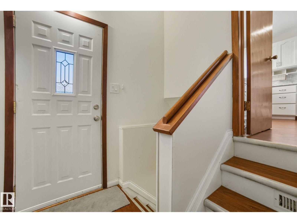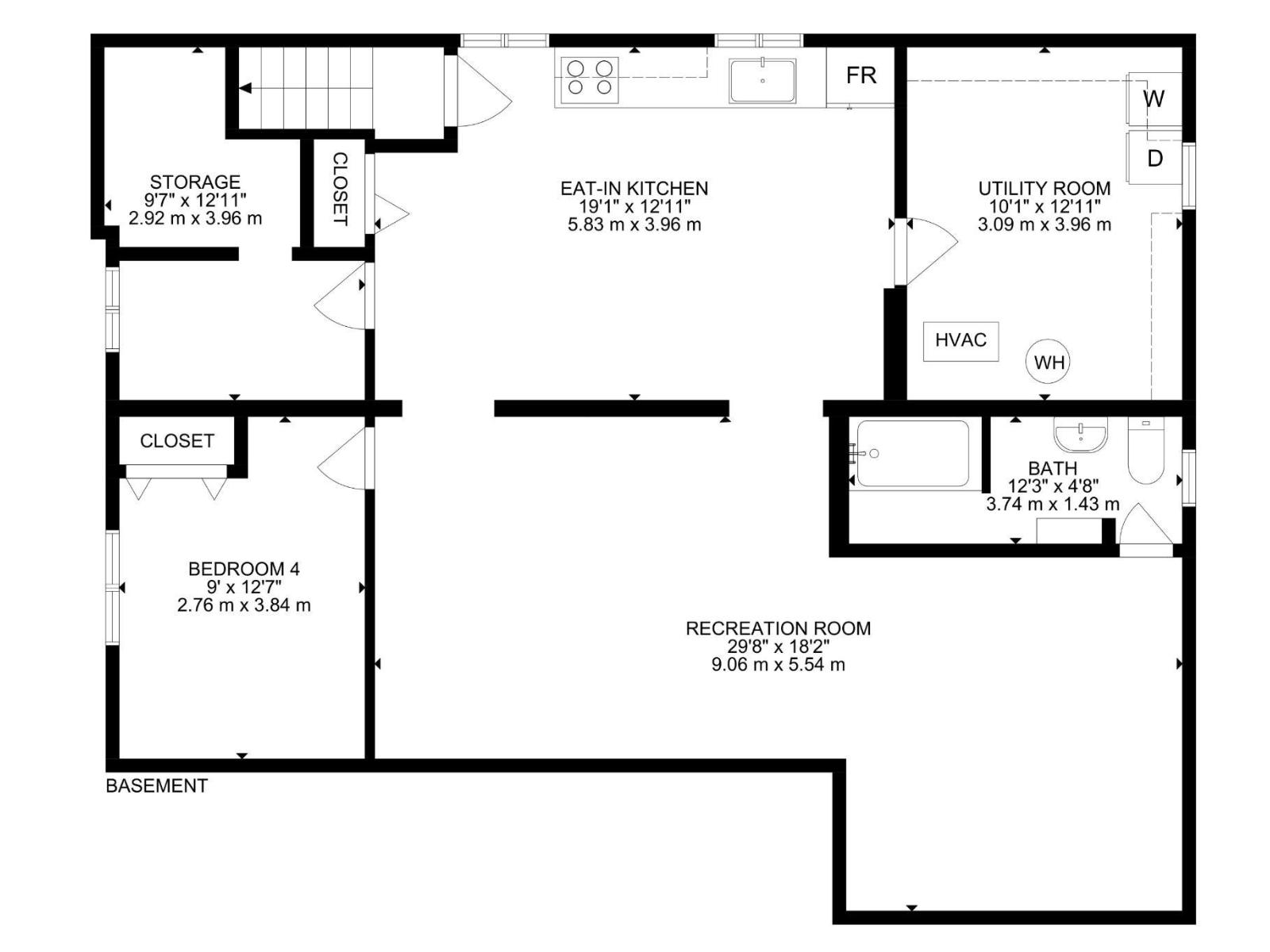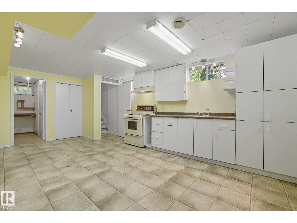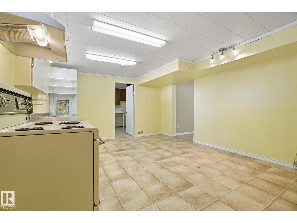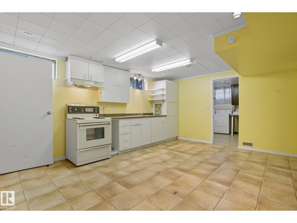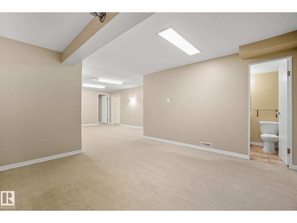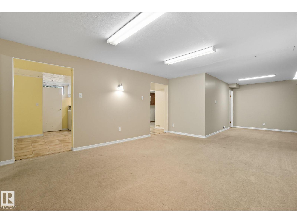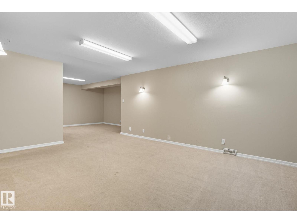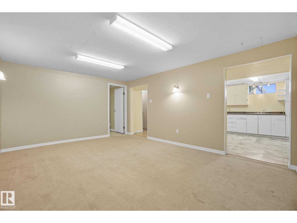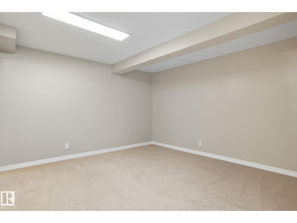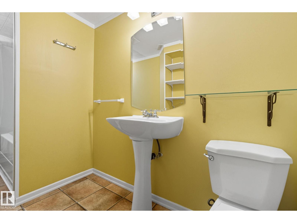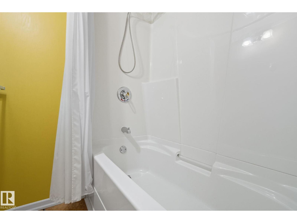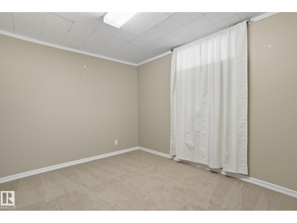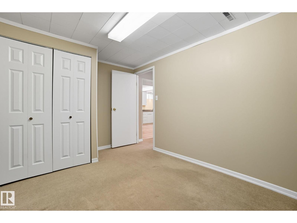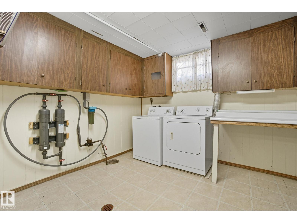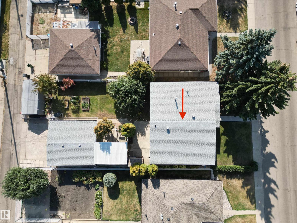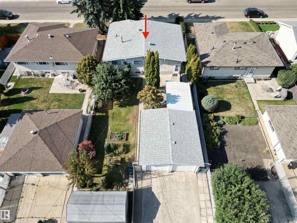13411 71 St Nw Edmonton, Alberta T5C 0M9
$424,900
Impeccably maintained bungalow on expansive lot, boasting a private backyard oasis with a deck, privacy screens, raised garden beds, mature trees (including an apple tree), RV parking with shelter, and an oversized double detached garage (23'7 x 21'5). The garage, perfect for hobbyists, is fully insulated with an electric heater, 220V power, beam hoist & shelving. Inside, the bright, inviting kitchen offers a large window overlooking the yard, solid wood cabinets, ample storage with roll-out pantry shelves, and durable vinyl plank flooring. Gleaming hardwood floors enhance the main level's warmth, complemented by recent upgrades including triple-pane windows in the bathrooms and kitchen, 2017 electrical panel, newer hot water tank, and shingles replaced within the last 5 years on both house & garage. Fully finished basement offers a versatile in-law suite with a kitchen, bedroom, 4-piece bath, and spacious living area. This home seamlessly blends timeless charm, modern upgrades, and functional spaces! (id:42336)
Property Details
| MLS® Number | E4459537 |
| Property Type | Single Family |
| Neigbourhood | Delwood |
| Amenities Near By | Playground, Public Transit, Schools, Shopping |
| Features | Flat Site, Lane, No Smoking Home |
| Structure | Deck |
Building
| Bathroom Total | 3 |
| Bedrooms Total | 4 |
| Appliances | Dishwasher, Dryer, Garage Door Opener Remote(s), Garage Door Opener, Hood Fan, Refrigerator, Washer, Window Coverings, Two Stoves |
| Architectural Style | Bungalow |
| Basement Development | Finished |
| Basement Type | Full (finished) |
| Constructed Date | 1968 |
| Construction Style Attachment | Detached |
| Fire Protection | Smoke Detectors |
| Half Bath Total | 1 |
| Heating Type | Forced Air |
| Stories Total | 1 |
| Size Interior | 1206 Sqft |
| Type | House |
Parking
| Detached Garage | |
| Heated Garage | |
| Oversize | |
| R V |
Land
| Acreage | No |
| Fence Type | Fence |
| Land Amenities | Playground, Public Transit, Schools, Shopping |
| Size Irregular | 615 |
| Size Total | 615 M2 |
| Size Total Text | 615 M2 |
Rooms
| Level | Type | Length | Width | Dimensions |
|---|---|---|---|---|
| Basement | Family Room | 29'8 x 18'2 | ||
| Basement | Bedroom 4 | 9 m | 9 m x Measurements not available | |
| Basement | Laundry Room | Measurements not available | ||
| Main Level | Living Room | 19'6 x 13'9 | ||
| Main Level | Dining Room | 8'10 x 7'6 | ||
| Main Level | Kitchen | 12'6 x 14'11 | ||
| Main Level | Primary Bedroom | 13'3 x 10'7 | ||
| Main Level | Bedroom 2 | 8'11 x 10'6 | ||
| Main Level | Bedroom 3 | 8' x 11'4 |
https://www.realtor.ca/real-estate/28914786/13411-71-st-nw-edmonton-delwood
Interested?
Contact us for more information
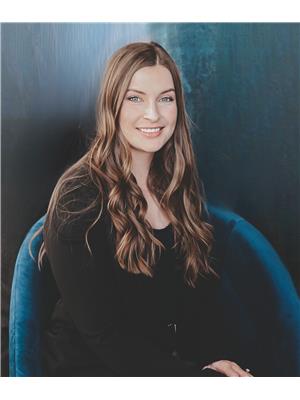
Kristyn Rost
Associate
(780) 450-6670
https://rostrealestate.ca/
https://www.facebook.com/Rostrealestateyeg/
https://www.instagram.com/rostrealestateyeg/

4107 99 St Nw
Edmonton, Alberta T6E 3N4
(780) 450-6300
(780) 450-6670


