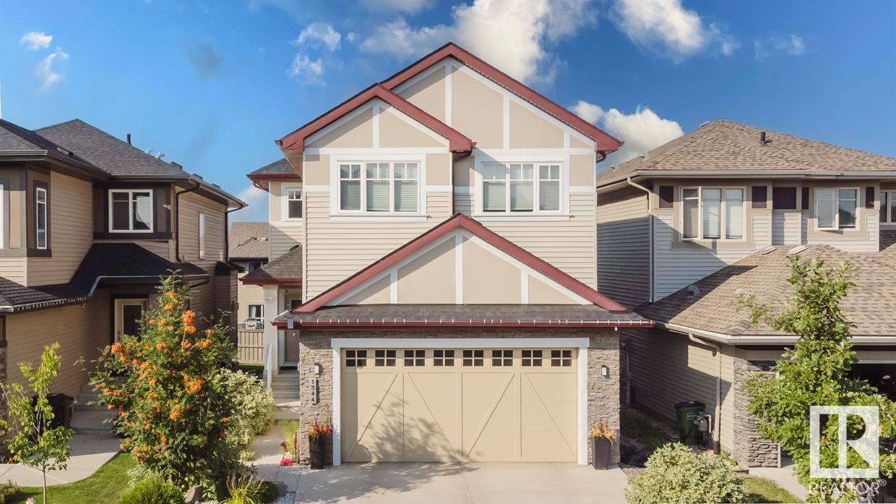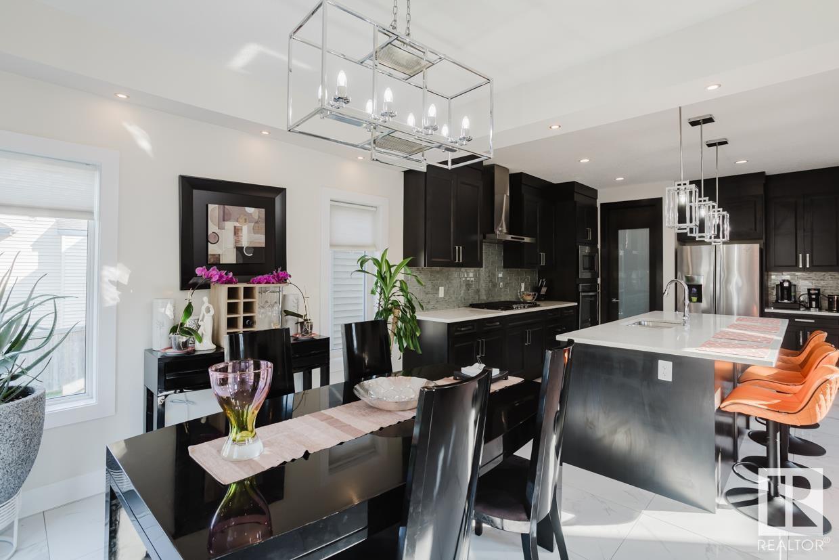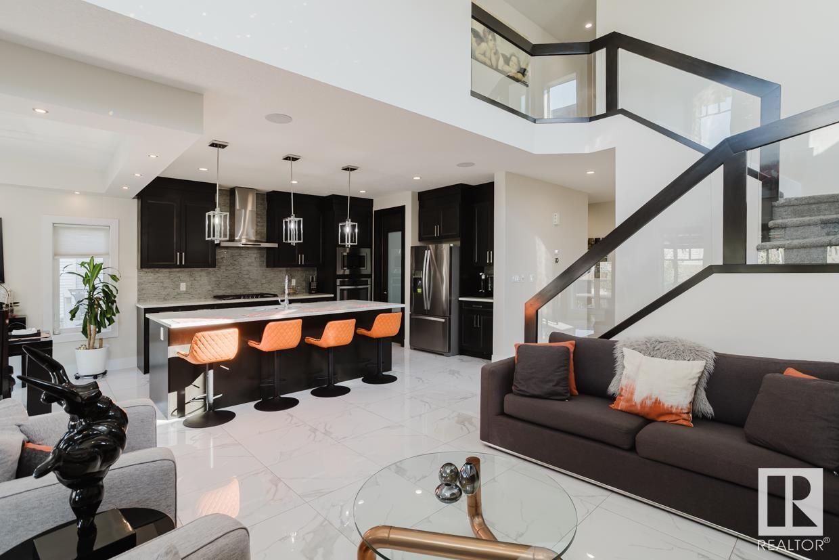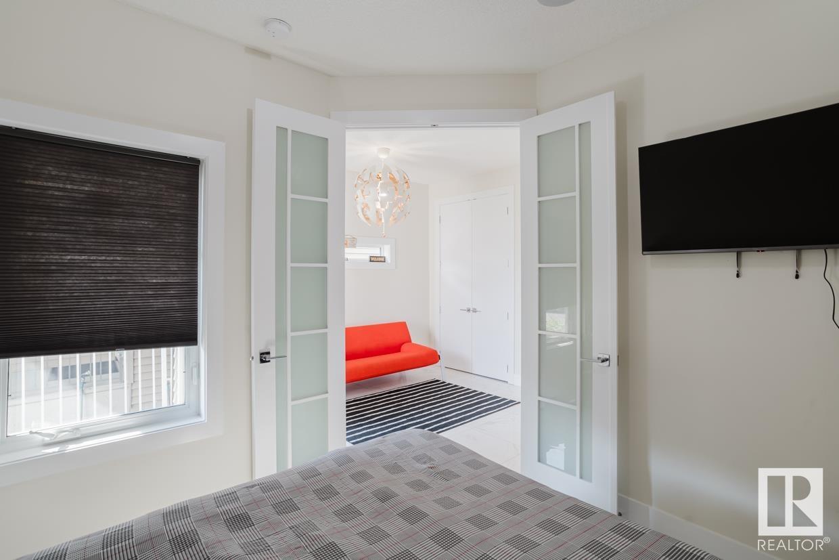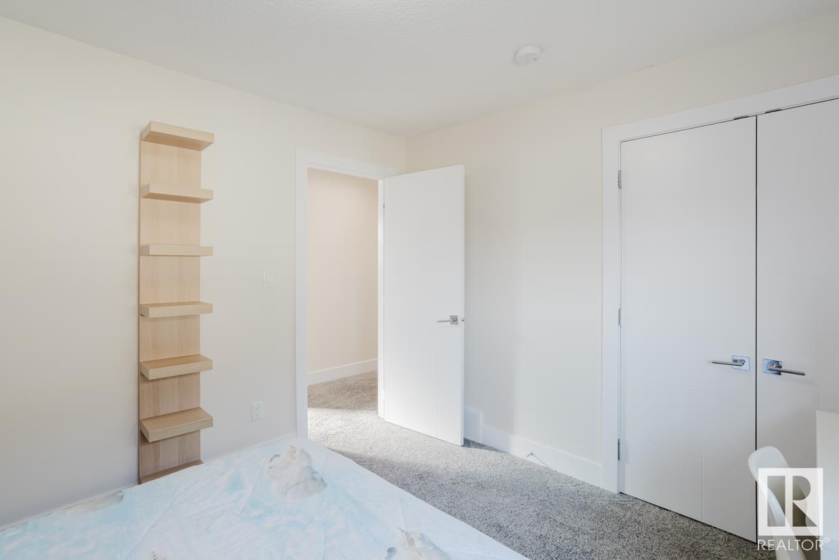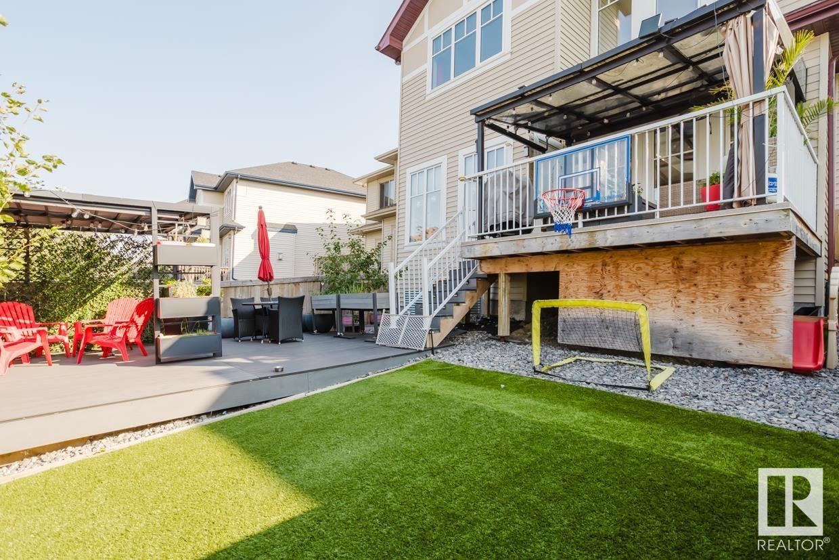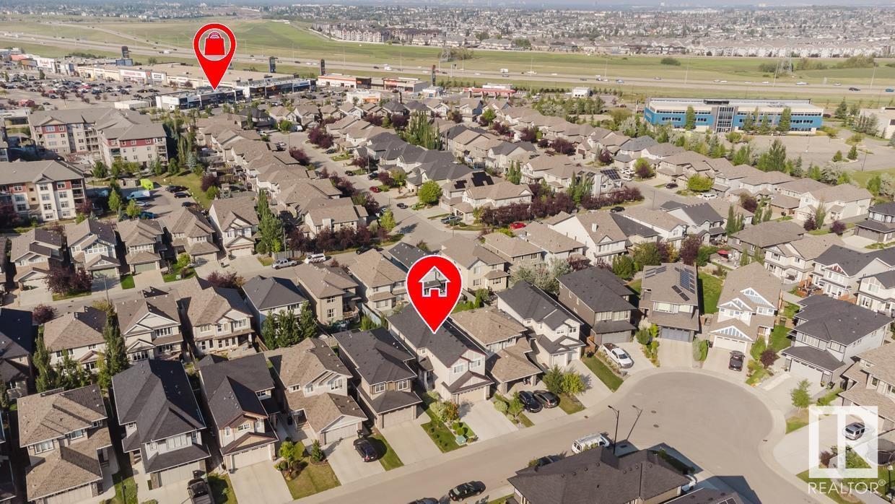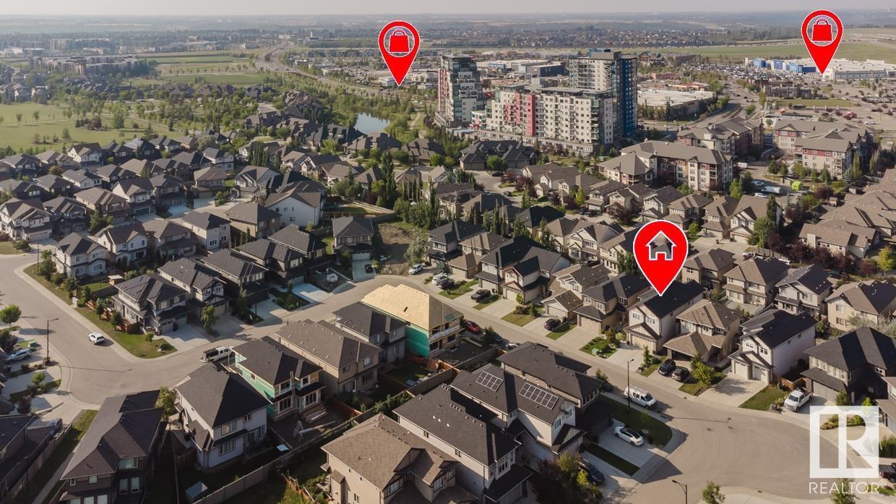1344 Ainslie Wd Sw Edmonton, Alberta T6W 3G1
$725,000
Nestled in the heart of Ambleside, this Fully Upgraded and Extremely WELL-MAINTAINED Gem comes with 4 Bedrooms, 2.5 Bath, Low Maintenance landscaping and lovely patio in the backyard. The upgrades include Open to Above, Built-In-Speakers, Gas Fireplace & Stove, Ceramic Tile flooring on the Main Floor, Railing, SS Appliances, Quartz Countertop, Separate Entrance and a plenty more. On the main floor, You will be greeted with an open floor concept including a Bedroom, Half Bath, Living area, Kitchen, walkthrough pantry, Mud room, Dining area and 3 closets. Upstairs, you will find Spacious Primary Bedroom with its own ensuite and Walk-in closet, 2 more spacious bedrooms, 2nd full bathroom, laundry room and the Bonus Room. The basement comes with its own separate entrance and 4 large windows to develop future legal suite. The house is located within walking distance to Windermere Plaza, Ambleside Park and Dr. Margaret-Ann school. With close proximity to Anthony Henday, this house is not to miss opportunity (id:42336)
Property Details
| MLS® Number | E4405997 |
| Property Type | Single Family |
| Neigbourhood | Ambleside |
| Amenities Near By | Airport, Golf Course, Playground, Schools, Shopping |
| Features | See Remarks, Park/reserve, No Smoking Home |
| Structure | Deck, Patio(s) |
Building
| Bathroom Total | 3 |
| Bedrooms Total | 4 |
| Amenities | Ceiling - 9ft |
| Appliances | Dishwasher, Dryer, Garage Door Opener Remote(s), Garage Door Opener, Hood Fan, Microwave, Refrigerator, Stove, Central Vacuum, Washer, Window Coverings |
| Basement Development | Unfinished |
| Basement Type | Full (unfinished) |
| Constructed Date | 2017 |
| Construction Style Attachment | Detached |
| Cooling Type | Central Air Conditioning |
| Fire Protection | Smoke Detectors |
| Fireplace Fuel | Gas |
| Fireplace Present | Yes |
| Fireplace Type | Unknown |
| Half Bath Total | 1 |
| Heating Type | Forced Air |
| Stories Total | 2 |
| Size Interior | 2503.9008 Sqft |
| Type | House |
Parking
| Attached Garage |
Land
| Acreage | No |
| Fence Type | Fence |
| Land Amenities | Airport, Golf Course, Playground, Schools, Shopping |
| Size Irregular | 369.66 |
| Size Total | 369.66 M2 |
| Size Total Text | 369.66 M2 |
Rooms
| Level | Type | Length | Width | Dimensions |
|---|---|---|---|---|
| Main Level | Living Room | 13' x 15'11" | ||
| Main Level | Dining Room | 11'11 x 10'10 | ||
| Main Level | Kitchen | 11'11" x 15'6 | ||
| Main Level | Bedroom 4 | 9'10" x 9'11" | ||
| Upper Level | Family Room | 19'10" x 12'3 | ||
| Upper Level | Primary Bedroom | 13'11" x 18' | ||
| Upper Level | Bedroom 2 | 9'10" x 13'4" | ||
| Upper Level | Bedroom 3 | 10'3" x 11'11 |
https://www.realtor.ca/real-estate/27404128/1344-ainslie-wd-sw-edmonton-ambleside
Interested?
Contact us for more information

Parveen K. Saroye
Associate
(780) 450-6670
parveen.ca/

302-5083 Windermere Blvd Sw
Edmonton, Alberta T6W 0J5
(780) 406-4000
(780) 988-4067



