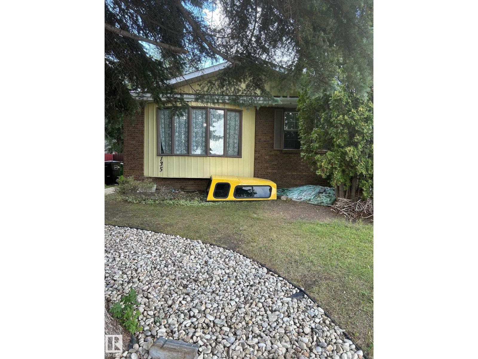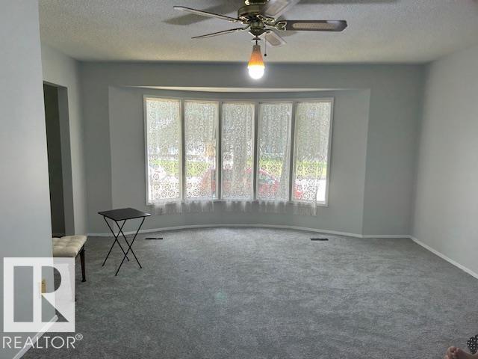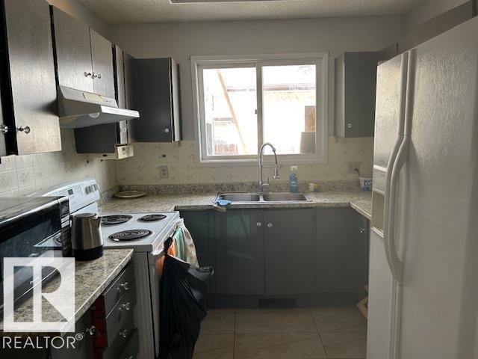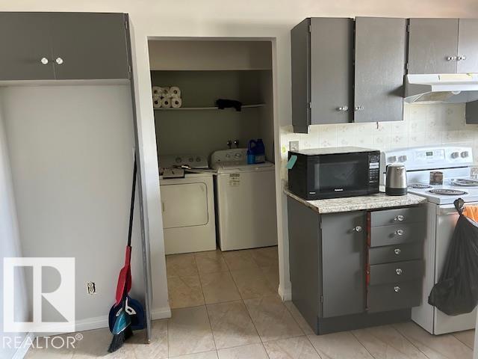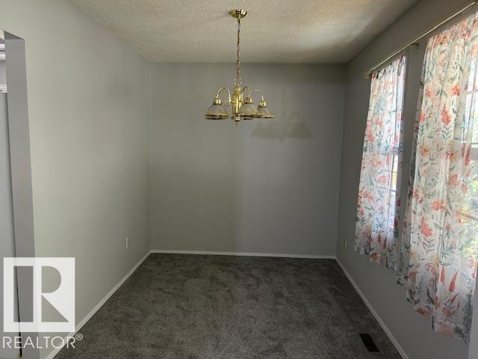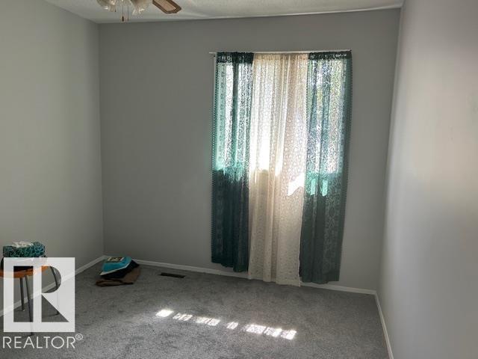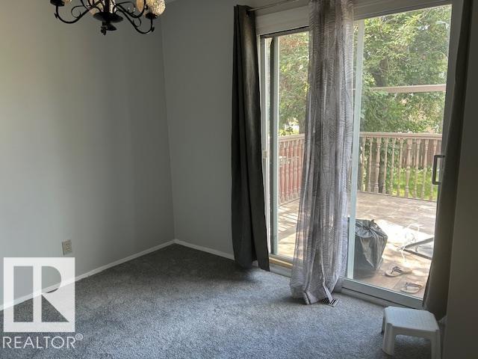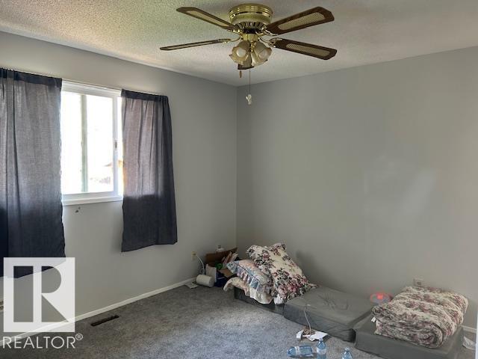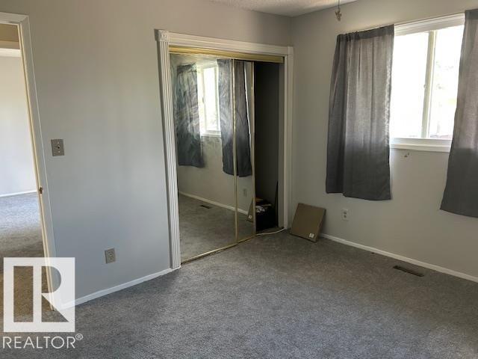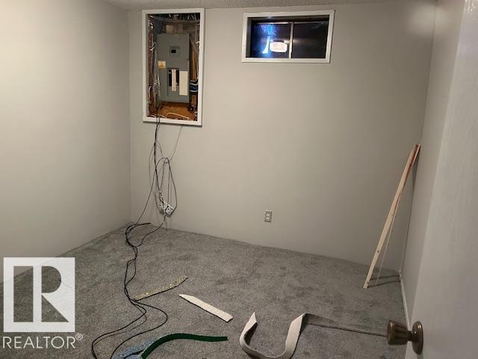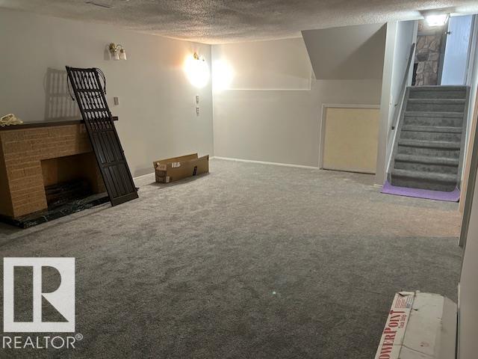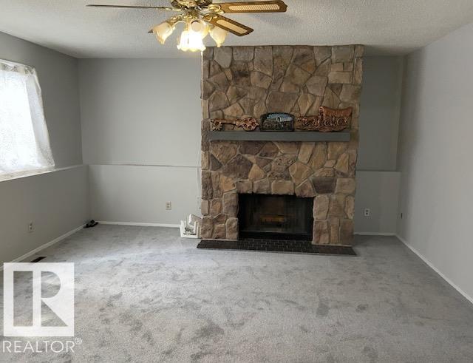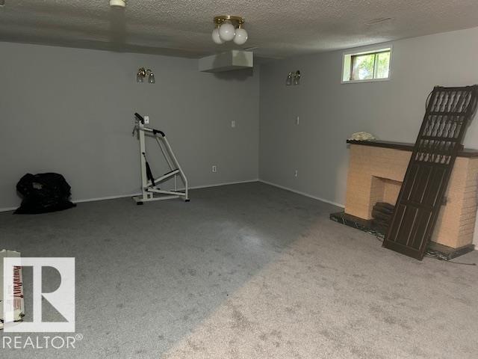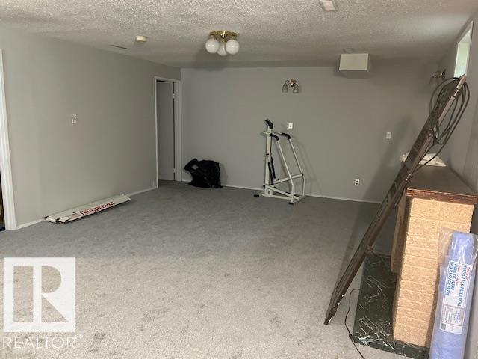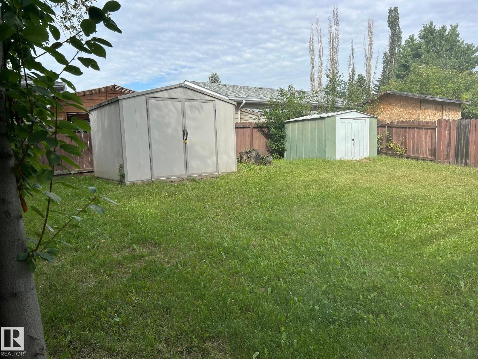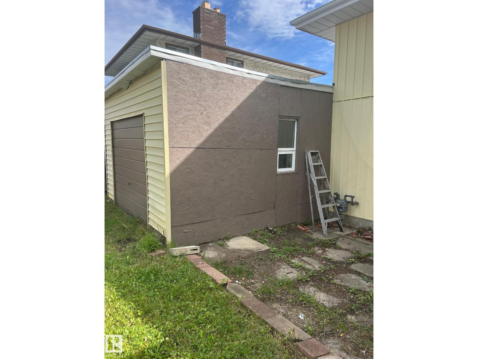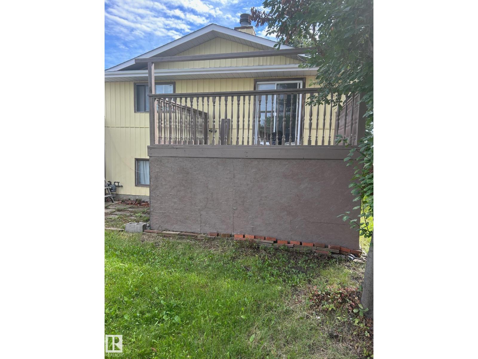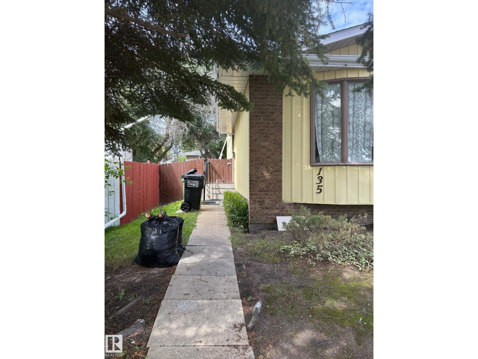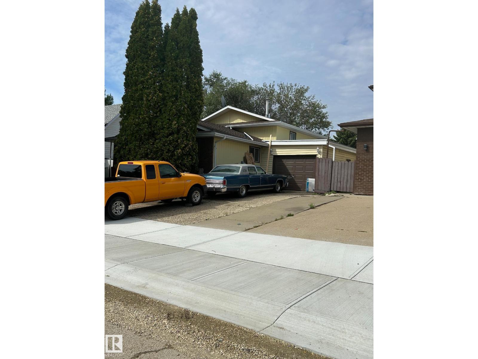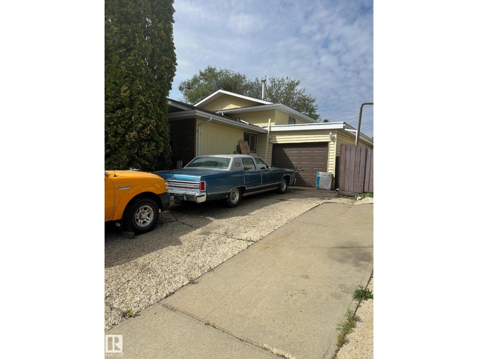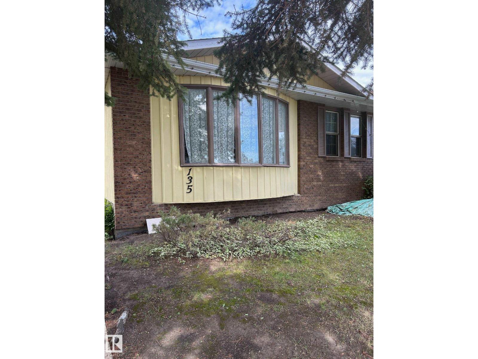135 Humberstone Rd Nw Edmonton, Alberta T5A 4E4
5 Bedroom
3 Bathroom
1539 sqft
Forced Air
$499,900
Well maintained 4 Level split All new carpets in living , dinning family room All Bedrooms plus basement family rm. Very Bright home even 3rd level is bright mostly above grad. Freshly painted 4th level fully developed . 2 fireplaces Great location walking distance to schools shopping close by. Friendly neighberhood. Large back yard 2 garden sheds Extra large garage as is 1 shed under the deck New sidewalks and accsess rd are complete (id:42336)
Property Details
| MLS® Number | E4451443 |
| Property Type | Single Family |
| Neigbourhood | Overlanders |
| Features | See Remarks, Flat Site |
Building
| Bathroom Total | 3 |
| Bedrooms Total | 5 |
| Appliances | Dryer, Hood Fan, Refrigerator, Stove, Washer |
| Basement Development | Finished |
| Basement Type | Full (finished) |
| Constructed Date | 1978 |
| Construction Style Attachment | Detached |
| Heating Type | Forced Air |
| Size Interior | 1539 Sqft |
| Type | House |
Land
| Acreage | No |
| Fence Type | Fence |
| Size Irregular | 587.28 |
| Size Total | 587.28 M2 |
| Size Total Text | 587.28 M2 |
Rooms
| Level | Type | Length | Width | Dimensions |
|---|---|---|---|---|
| Basement | Bedroom 5 | Measurements not available | ||
| Lower Level | Family Room | 5.97 m | 4.75 m | 5.97 m x 4.75 m |
| Main Level | Living Room | 3.96 m | 3.96 m | 3.96 m x 3.96 m |
| Main Level | Dining Room | 2.43 m | 3.57 m | 2.43 m x 3.57 m |
| Main Level | Kitchen | 2.4 m | 4.26 m | 2.4 m x 4.26 m |
| Main Level | Bedroom 4 | 5.09 m | 3.53 m | 5.09 m x 3.53 m |
| Upper Level | Primary Bedroom | 3.56 m | 3.56 m | 3.56 m x 3.56 m |
| Upper Level | Bedroom 2 | 3.25 m | 3 m | 3.25 m x 3 m |
| Upper Level | Bedroom 3 | 2.89 m | 2.8 m | 2.89 m x 2.8 m |
https://www.realtor.ca/real-estate/28698017/135-humberstone-rd-nw-edmonton-overlanders
Interested?
Contact us for more information
Bill Martens
Associate
(780) 457-5240


