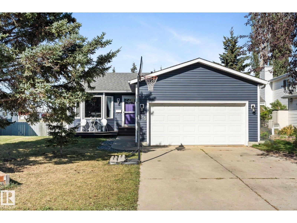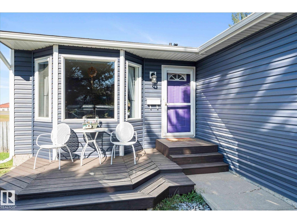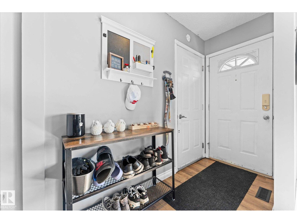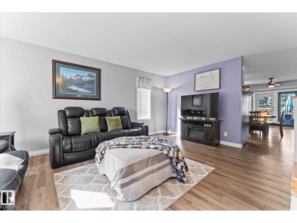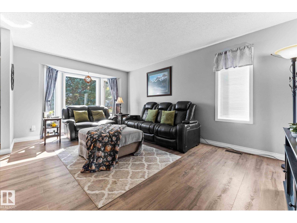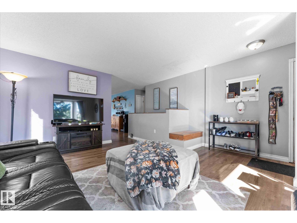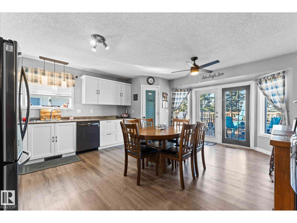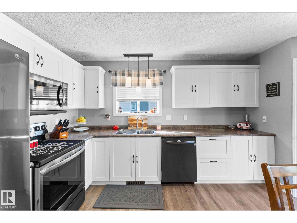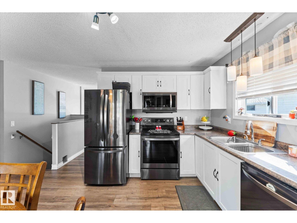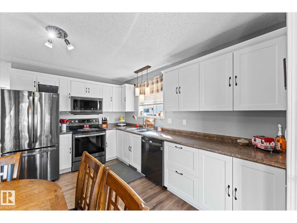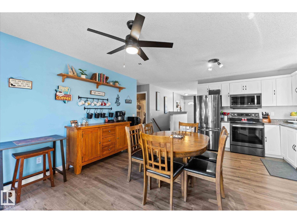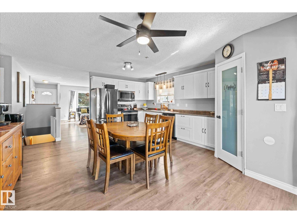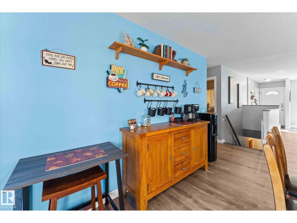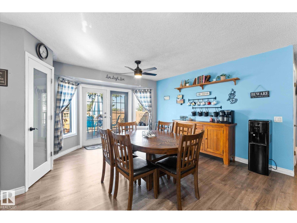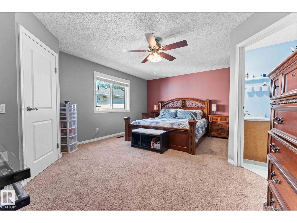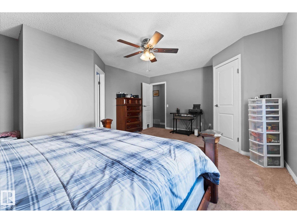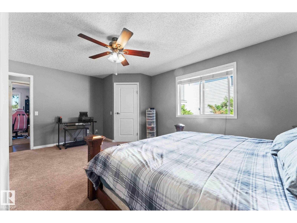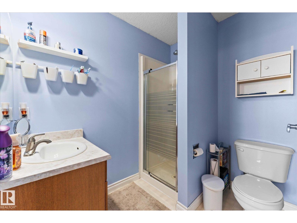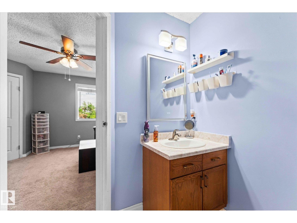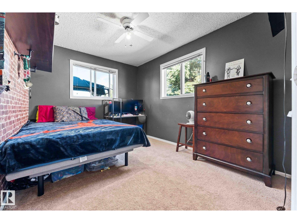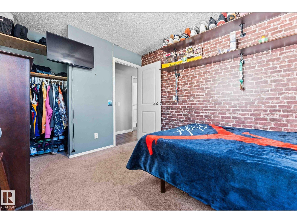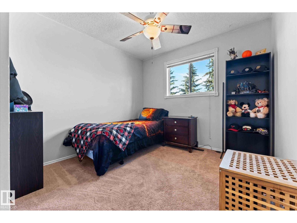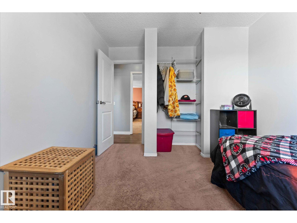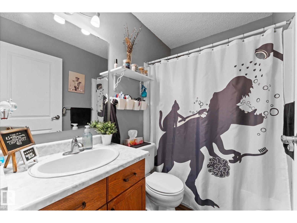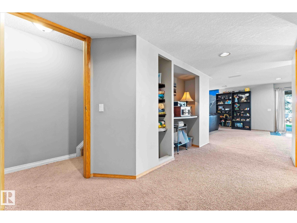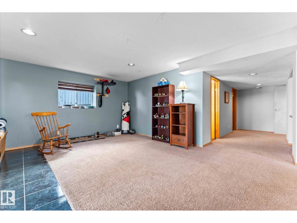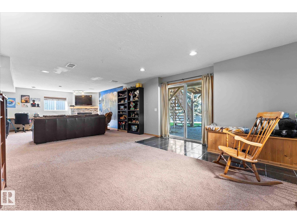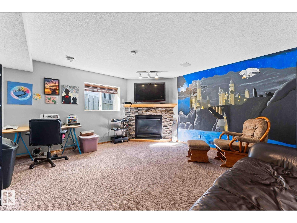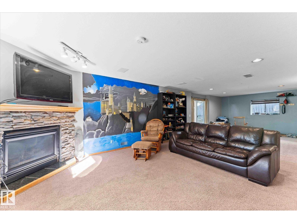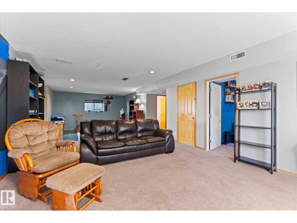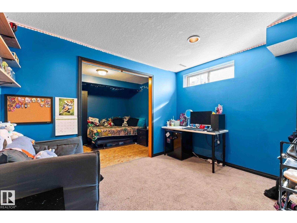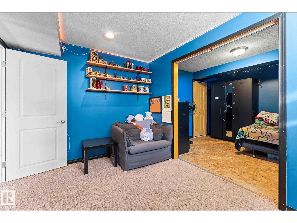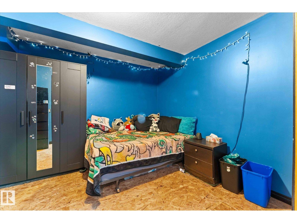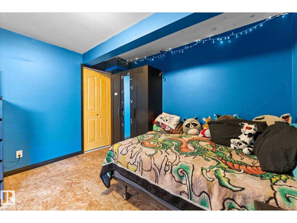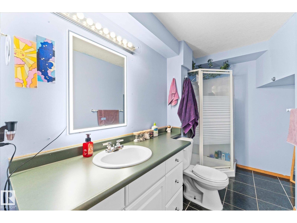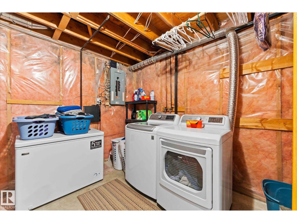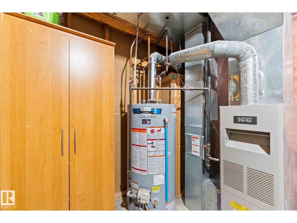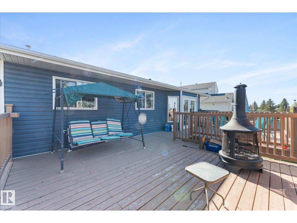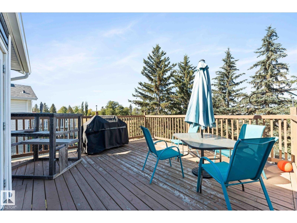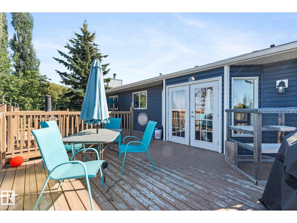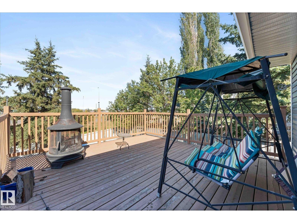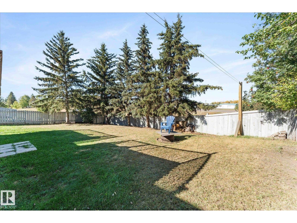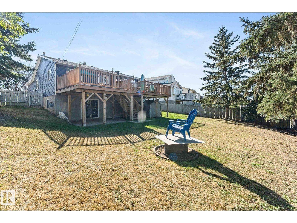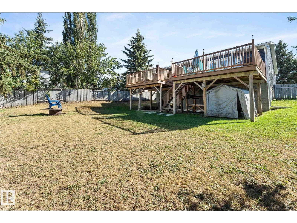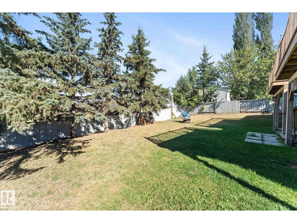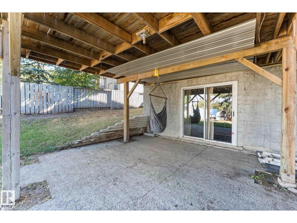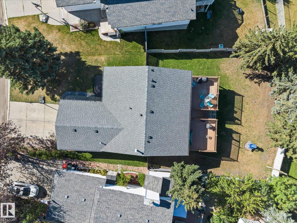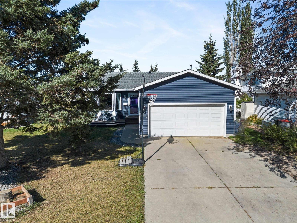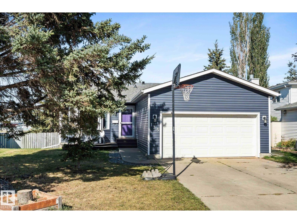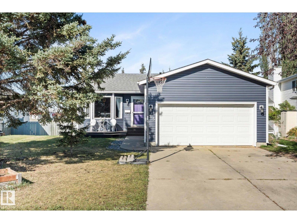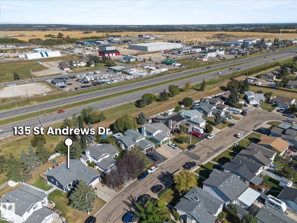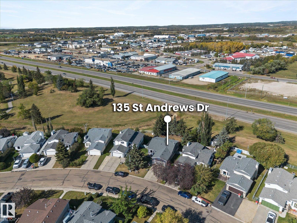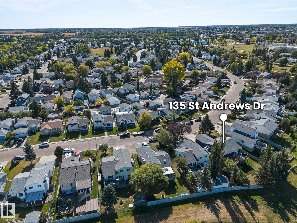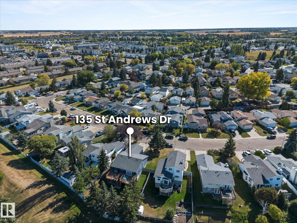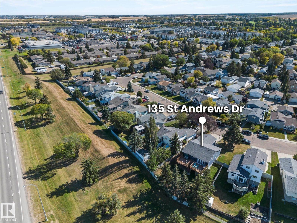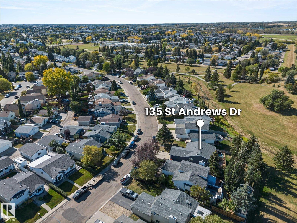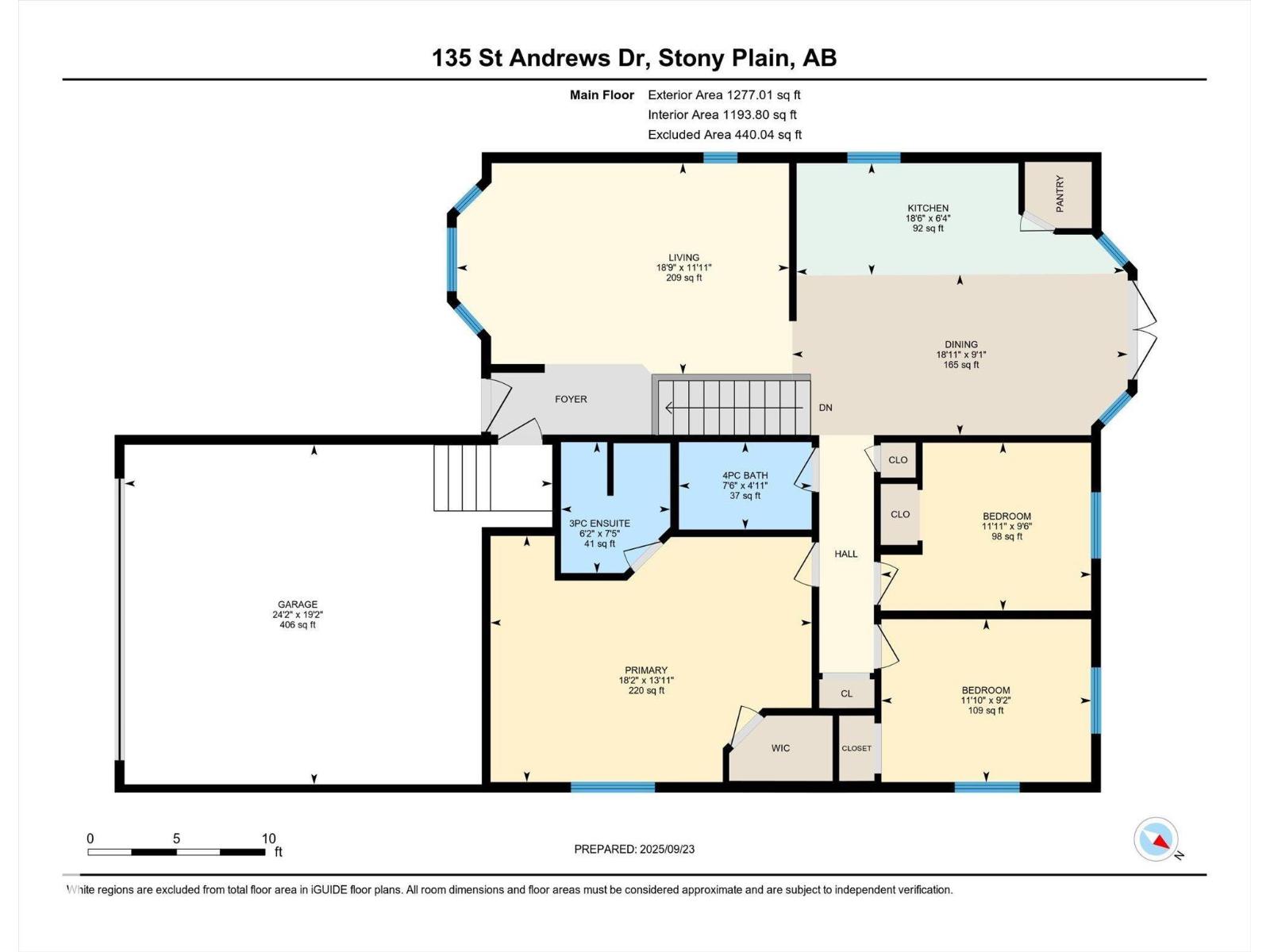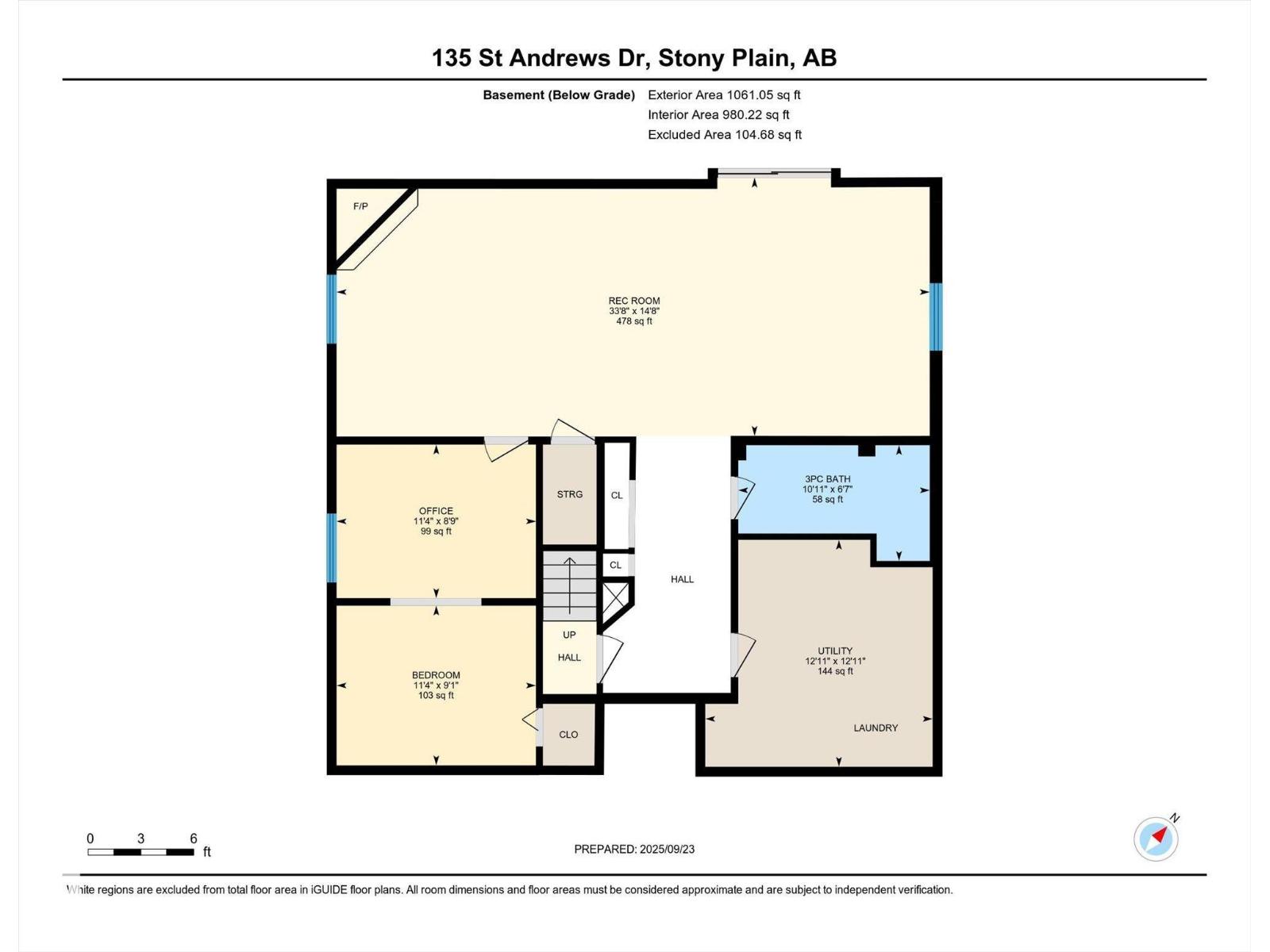135 St. Andrews Dr Stony Plain, Alberta T7Z 1K7
$485,000
Welcome to 135 St. Andrews Drive, this beautiful 1277 sqft walkout bungalow sits on a large lot complete with a double attached garage, in the sought-after community of St. Andrews, within walking distance to E'Cole Meridian Height School. On the main floor, is a beautifully renovated kitchen with new white cabinets, SS appliances, corner pantry & garden doors to the large deck. New laminate flooring in living room, kitchen & main 4p bathroom. 3 bedrooms including the primary with 3p ensuite & W/I closet complete the main floor. In the walkout basement, is the 4th bedroom, another 3p bathroom & a large family room with a gas fireplace & space for a pool table. Outside in the fully fenced treed backyard is a large wood deck, a covered patio, fire-pit area & best of all, no rear neighbours. Other Upgrades: HWT (2022), Laminate floor (2021), Deck Large (2012), New kitchen Appliances (2020), Kitchen Cabinets (2021), New Siding (2022), Shingles (2022), Garage Door Powered (2017). (id:42336)
Property Details
| MLS® Number | E4459215 |
| Property Type | Single Family |
| Neigbourhood | St. Andrews |
| Amenities Near By | Playground, Schools, Shopping |
| Features | Hillside |
| Structure | Deck, Fire Pit, Patio(s) |
Building
| Bathroom Total | 3 |
| Bedrooms Total | 4 |
| Appliances | Dishwasher, Dryer, Garage Door Opener Remote(s), Garage Door Opener, Microwave Range Hood Combo, Refrigerator, Stove, Washer |
| Architectural Style | Bungalow |
| Basement Development | Finished |
| Basement Features | Walk Out |
| Basement Type | Full (finished) |
| Constructed Date | 1990 |
| Construction Style Attachment | Detached |
| Fireplace Fuel | Gas |
| Fireplace Present | Yes |
| Fireplace Type | Corner |
| Heating Type | Forced Air |
| Stories Total | 1 |
| Size Interior | 1277 Sqft |
| Type | House |
Parking
| Attached Garage |
Land
| Acreage | No |
| Fence Type | Fence |
| Land Amenities | Playground, Schools, Shopping |
| Size Irregular | 709.41 |
| Size Total | 709.41 M2 |
| Size Total Text | 709.41 M2 |
Rooms
| Level | Type | Length | Width | Dimensions |
|---|---|---|---|---|
| Basement | Bedroom 4 | 3.32 m | 2 m | 3.32 m x 2 m |
| Basement | Office | 3.45 m | 2.66 m | 3.45 m x 2.66 m |
| Basement | Recreation Room | 10.26 m | 4.4 m | 10.26 m x 4.4 m |
| Basement | Utility Room | 3.94 m | 3.93 m | 3.94 m x 3.93 m |
| Main Level | Living Room | 3.64 m | 5.72 m | 3.64 m x 5.72 m |
| Main Level | Dining Room | 2.77 m | 5.78 m | 2.77 m x 5.78 m |
| Main Level | Kitchen | 1.93 m | 5.65 m | 1.93 m x 5.65 m |
| Main Level | Primary Bedroom | 4.24 m | 5.53 m | 4.24 m x 5.53 m |
| Main Level | Bedroom 2 | 2.81 m | 3.61 m | 2.81 m x 3.61 m |
| Main Level | Bedroom 3 | 2.89 m | 3.62 m | 2.89 m x 3.62 m |
https://www.realtor.ca/real-estate/28907255/135-st-andrews-dr-stony-plain-st-andrews
Interested?
Contact us for more information

Becca A. Duiker
Associate
(780) 962-8998
https://buywithbecca.ca/
https://twitter.com/duiker_realtor
https://www.facebook.com/BeccaDuikerREALTOR/?ref=aymt_homepage_panel&eid=ARBILeU-QMFmjjl2SM_3Mdi2u3Avdsr7u8GSCmGb2wcyKQMDswd5MNQl1wY7kWQVzQXNyGY2lmPGlvlu
https://www.linkedin.com/in/becca-duiker-183a41120/
https://www.instagram.com/becca_duiker_remax/
https://www.youtube.com/channel/UCmVw-5kb29C9kOhQfhj_1Tg
4-16 Nelson Dr.
Spruce Grove, Alberta T7X 3X3
(780) 962-8580
(780) 962-8998


