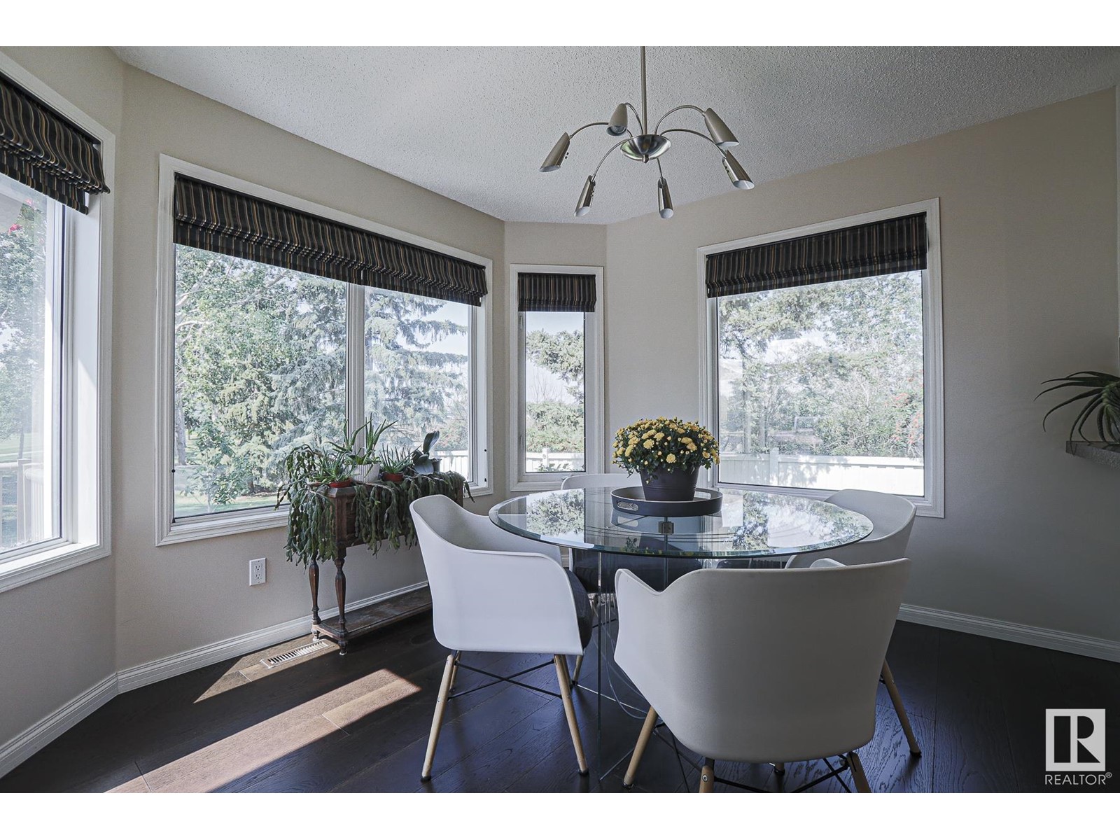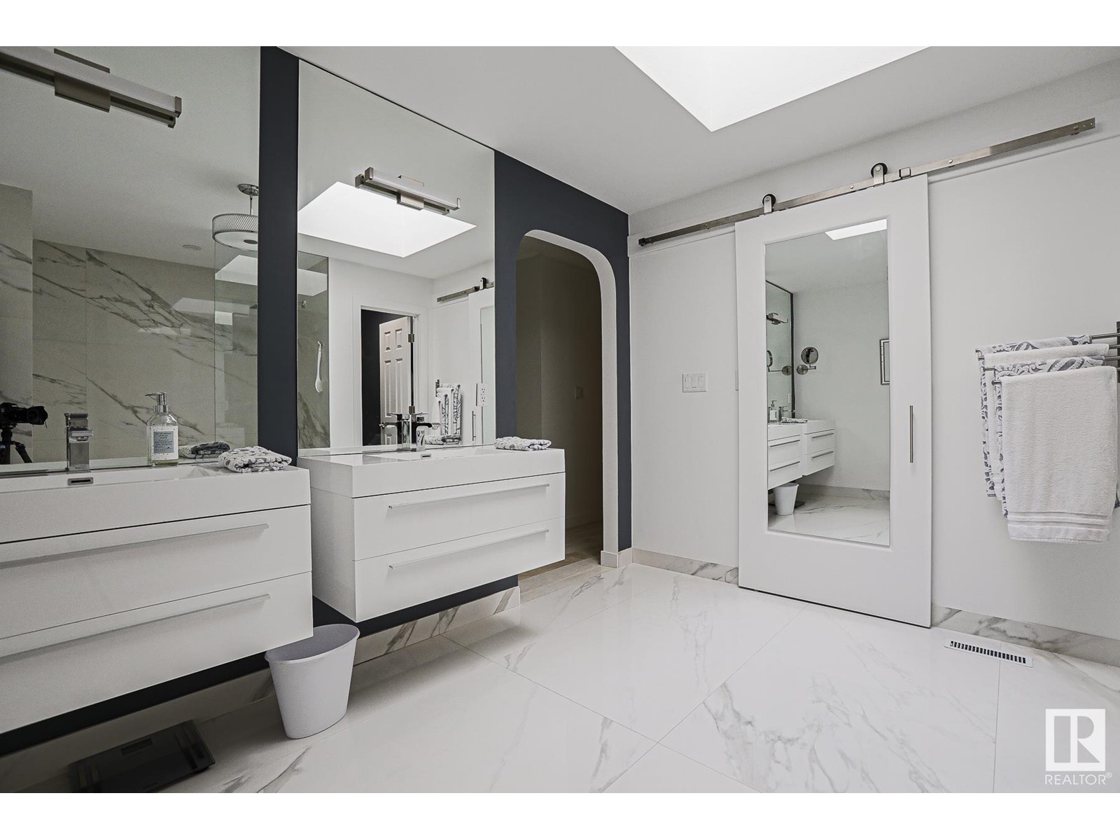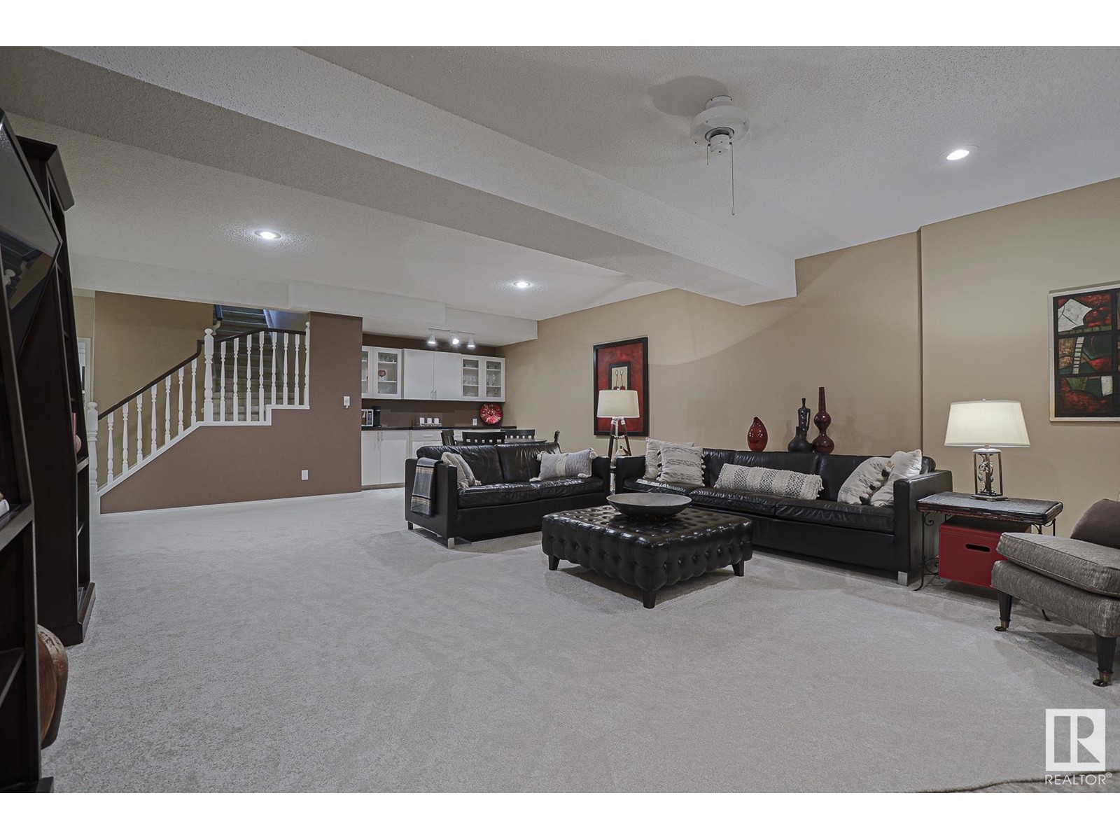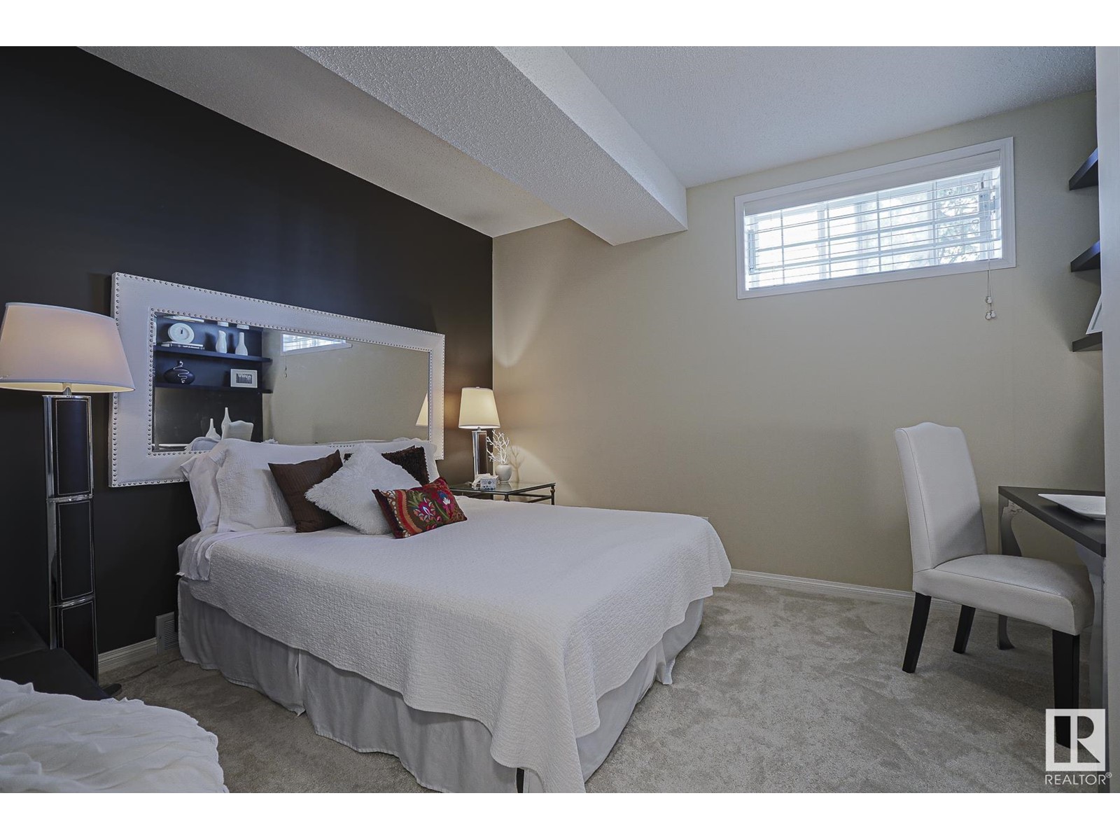1350 Potter Greens Dr Nw Edmonton, Alberta T5T 6A3
$699,900Maintenance, Property Management, Other, See Remarks
$563.67 Monthly
Maintenance, Property Management, Other, See Remarks
$563.67 MonthlyThis stunning home, in a cul-de-sac & adjacent to a serene ravine backs on a golf course. An English garden greets you as you enter the courtyard. Upon entering the grand foyer you'll be captivated by an expansive formal living rm, featuring rich hardwood floors & a cozy fireplace which flows into a spacious dining rm. The gourmet kitchen is a chef's dream, boasting floor to ceiling white cabinetry, granite counters, & premium appliances. The breakfast nook with its wall to wall windows offers stunning views of the golf course. Unwind, perhaps with a glass of wine, music or a good book in the library/ flex rm. A luxurious & spacious primary suite features a spa-like en-suite with marble floors & dual showers. We have a den and a laundry room as well on the main floor. The fully finished lower level mirrors the main floor with 9' ceilings & fine finishes. A massive media rm. with a fireplace, 2 bedrooms, hobby rm, fitness rm, 4 piece luxury bath & storage complete the lower level. 10/10 (id:42336)
Property Details
| MLS® Number | E4402012 |
| Property Type | Single Family |
| Neigbourhood | Potter Greens |
| Amenities Near By | Park, Golf Course, Shopping |
| Community Features | Lake Privileges |
| Features | Cul-de-sac, Private Setting, See Remarks, Exterior Walls- 2x6", No Animal Home, No Smoking Home |
| Parking Space Total | 4 |
| Structure | Deck |
| Water Front Type | Waterfront On Lake |
Building
| Bathroom Total | 3 |
| Bedrooms Total | 3 |
| Amenities | Ceiling - 9ft |
| Appliances | Dishwasher, Dryer, Garage Door Opener Remote(s), Garage Door Opener, Hood Fan, Refrigerator, Gas Stove(s), Washer, Window Coverings |
| Architectural Style | Bungalow |
| Basement Development | Finished |
| Basement Type | Full (finished) |
| Constructed Date | 1992 |
| Construction Style Attachment | Semi-detached |
| Fireplace Fuel | Gas |
| Fireplace Present | Yes |
| Fireplace Type | Unknown |
| Half Bath Total | 1 |
| Heating Type | Forced Air |
| Stories Total | 1 |
| Size Interior | 1874.8579 Sqft |
| Type | Duplex |
Parking
| Attached Garage |
Land
| Acreage | No |
| Fence Type | Fence |
| Land Amenities | Park, Golf Course, Shopping |
| Size Irregular | 665.15 |
| Size Total | 665.15 M2 |
| Size Total Text | 665.15 M2 |
Rooms
| Level | Type | Length | Width | Dimensions |
|---|---|---|---|---|
| Lower Level | Bedroom 2 | 3.49 m | 3.91 m | 3.49 m x 3.91 m |
| Lower Level | Bedroom 3 | 4.58 m | 4.15 m | 4.58 m x 4.15 m |
| Lower Level | Media | 5.73 m | 8.13 m | 5.73 m x 8.13 m |
| Lower Level | Hobby Room | 3.49 m | 2.75 m | 3.49 m x 2.75 m |
| Lower Level | Storage | 3.57 m | 1.99 m | 3.57 m x 1.99 m |
| Main Level | Living Room | 3.98 m | 5.55 m | 3.98 m x 5.55 m |
| Main Level | Dining Room | 4.11 m | 2.53 m | 4.11 m x 2.53 m |
| Main Level | Kitchen | 3.24 m | 4.66 m | 3.24 m x 4.66 m |
| Main Level | Family Room | 3.68 m | 4.79 m | 3.68 m x 4.79 m |
| Main Level | Den | 3.95 m | 3.13 m | 3.95 m x 3.13 m |
| Main Level | Primary Bedroom | 4.68 m | 5.84 m | 4.68 m x 5.84 m |
| Main Level | Breakfast | 3.19 m | 2.87 m | 3.19 m x 2.87 m |
| Main Level | Laundry Room | 2.51 m | 1.78 m | 2.51 m x 1.78 m |
https://www.realtor.ca/real-estate/27291841/1350-potter-greens-dr-nw-edmonton-potter-greens
Interested?
Contact us for more information
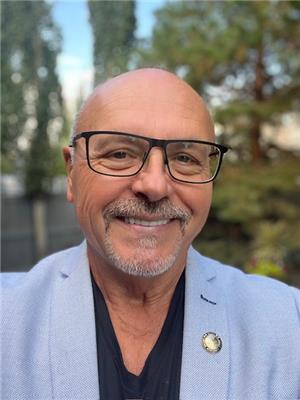
Ed Zabinski
Associate
(780) 481-1144
www.e-z.ca/
https://www.facebook.com/ed.zabinski.5

201-5607 199 St Nw
Edmonton, Alberta T6M 0M8
(780) 481-2950
(780) 481-1144
















