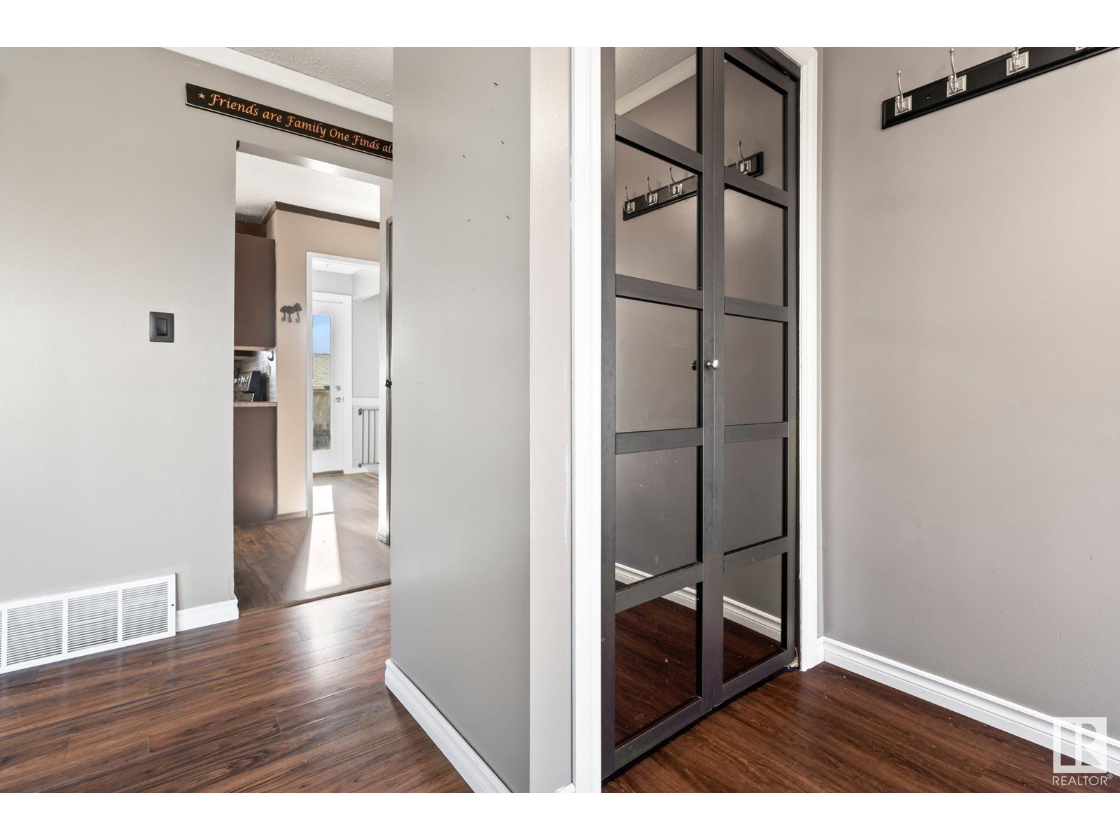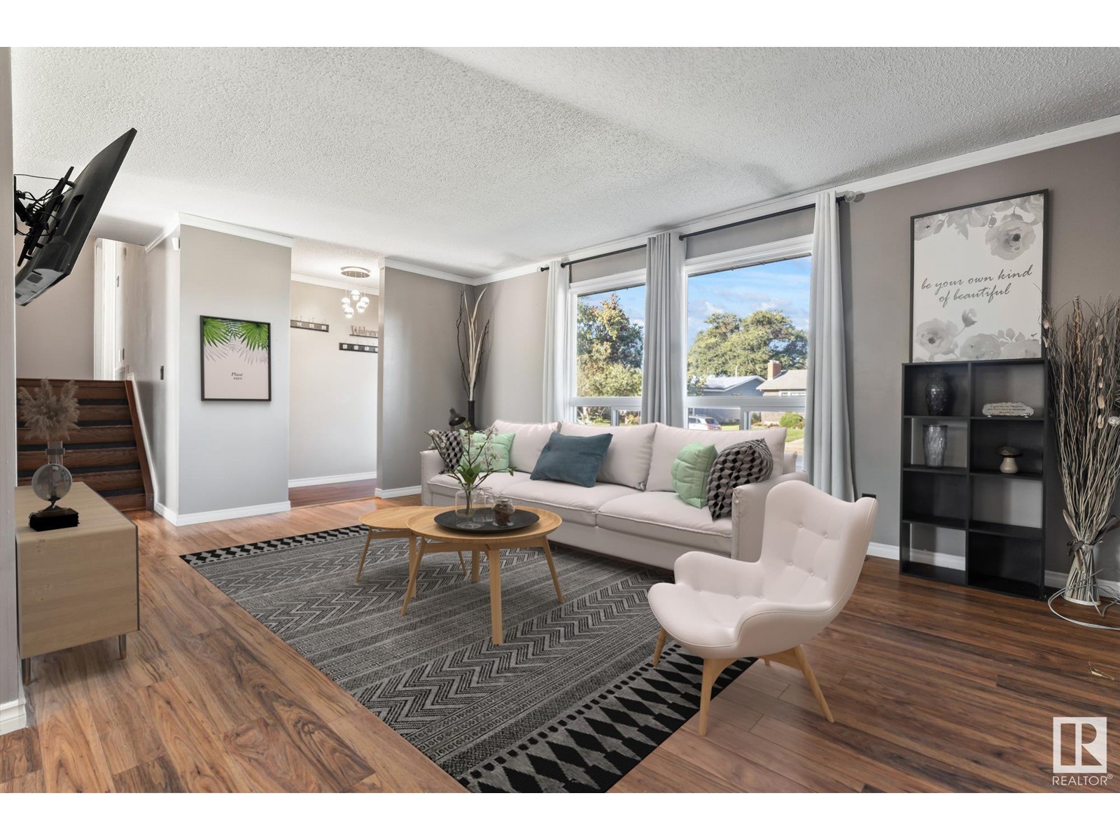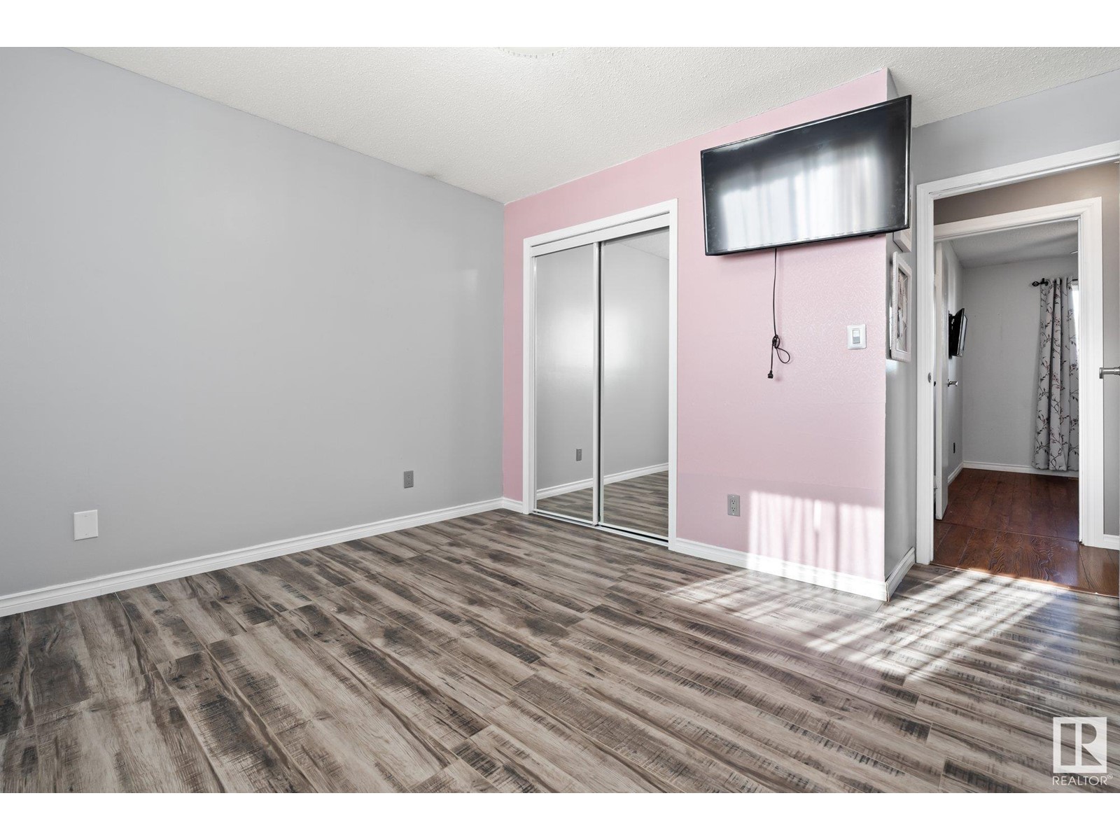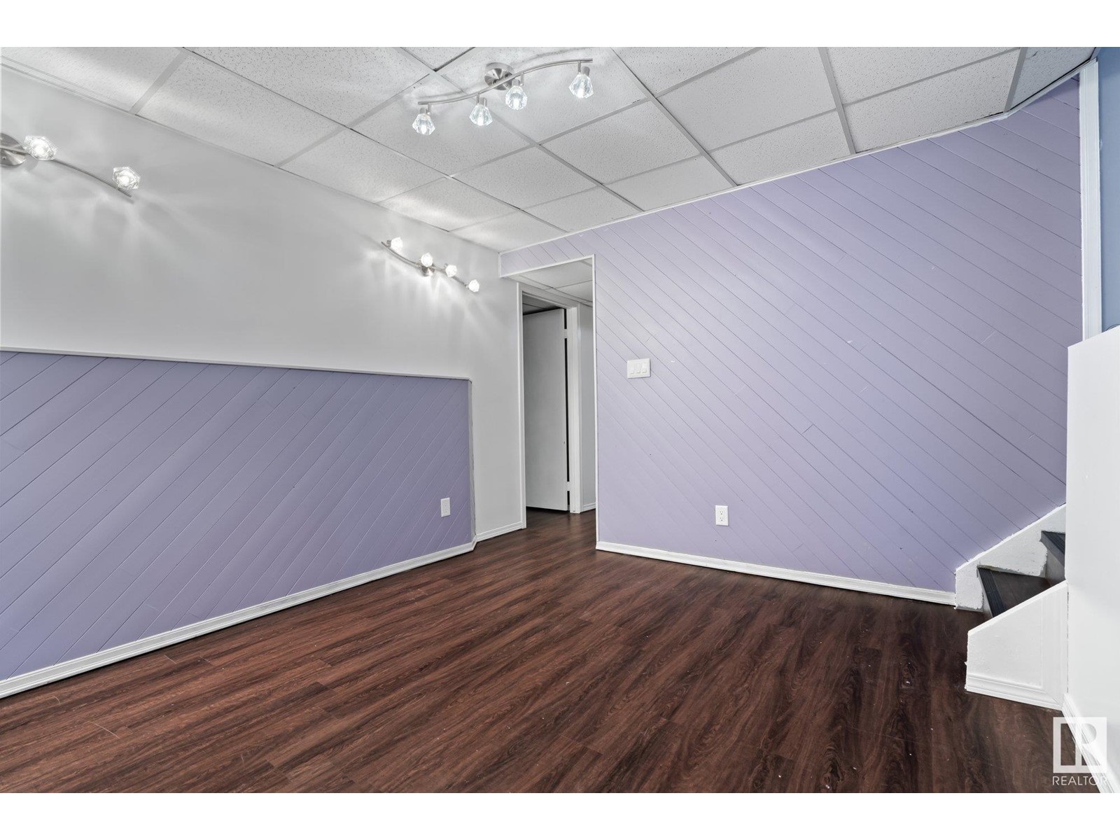13507 24 St Nw Edmonton, Alberta T5A 3S7
$389,900
Pride of ownership radiates along the street as you drive up to Kernohan's newest listing: a spacious 4-level split sitting on a 6689 sq ft lot, offering 3 bdrms, 2 bathrooms & 2 living rooms! There's also 2 additional rooms in the lower level to be used as a flex/den space. Enjoy the heated and insulated oversized double detached garage (22'3 x 23'5) & beautiful backyard for hosting summer BBQs w/ big deck and swingset. There's plenty of space to host family and friends in this beautiful home! Upgrades incl: Central A/C, Windows (2020), Fridge & Stove (2021), Dishwasher (2022), Shingles (2012), light fixtures, outlet covers, baseboards, flooring and paint. Only a 10 minute walk to the River Valley's Hermitage Park where you can enjoy an off-leash dog park, canoeing, kayaking, paddleboarding and fishing. You'll love this location with public transit steps from your door & it's close to major shopping, schools & the Anthony henday. Goods also include: 2 garage fridges, pool table & backyard swing set. (id:42336)
Property Details
| MLS® Number | E4406919 |
| Property Type | Single Family |
| Neigbourhood | Kernohan |
| Amenities Near By | Playground, Public Transit, Schools, Shopping |
| Features | Lane |
| Parking Space Total | 5 |
| Structure | Deck |
Building
| Bathroom Total | 2 |
| Bedrooms Total | 3 |
| Appliances | Dishwasher, Dryer, Fan, Garage Door Opener Remote(s), Garage Door Opener, Microwave Range Hood Combo, Refrigerator, Storage Shed, Stove, Central Vacuum, Washer |
| Basement Development | Finished |
| Basement Type | Full (finished) |
| Constructed Date | 1978 |
| Construction Style Attachment | Detached |
| Cooling Type | Central Air Conditioning |
| Fireplace Fuel | Wood |
| Fireplace Present | Yes |
| Fireplace Type | Unknown |
| Heating Type | Forced Air |
| Size Interior | 1080.6966 Sqft |
| Type | House |
Parking
| Detached Garage |
Land
| Acreage | No |
| Fence Type | Fence |
| Land Amenities | Playground, Public Transit, Schools, Shopping |
| Size Irregular | 621.45 |
| Size Total | 621.45 M2 |
| Size Total Text | 621.45 M2 |
Rooms
| Level | Type | Length | Width | Dimensions |
|---|---|---|---|---|
| Basement | Den | 4.69m x 2.96m | ||
| Basement | Bonus Room | 3.55m x 3.24m | ||
| Basement | Utility Room | 3.62m x 2.28m | ||
| Lower Level | Family Room | 7.35m x 5.1m | ||
| Main Level | Living Room | 3.77m x 5.32m | ||
| Main Level | Dining Room | 3.83m x 2.65m | ||
| Main Level | Kitchen | 3.82m x 2.75m | ||
| Upper Level | Primary Bedroom | 3.86m x 3.59m | ||
| Upper Level | Bedroom 2 | 3.35m x 2.75m | ||
| Upper Level | Bedroom 3 | 3.37m x 2.44m |
https://www.realtor.ca/real-estate/27437367/13507-24-st-nw-edmonton-kernohan
Interested?
Contact us for more information

Shauna M. Kinney
Associate
(780) 471-8058

11155 65 St Nw
Edmonton, Alberta T5W 4K2
(780) 406-0099
(780) 471-8058





















































