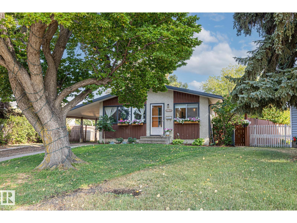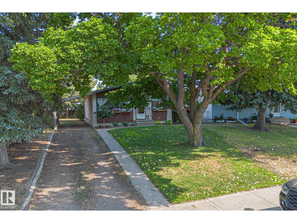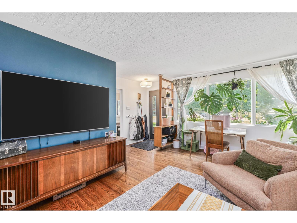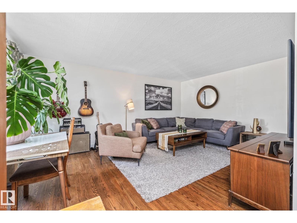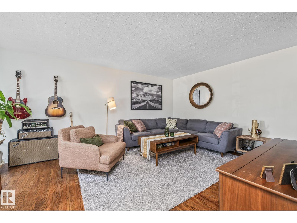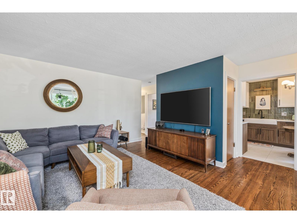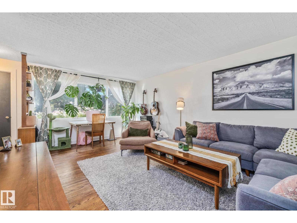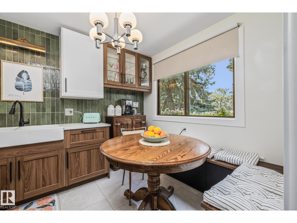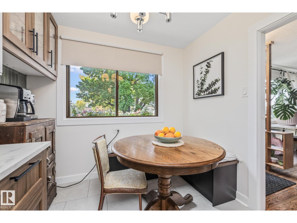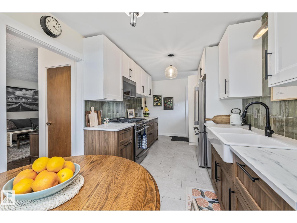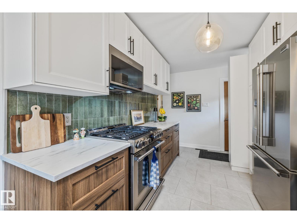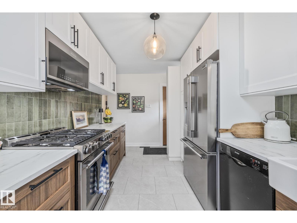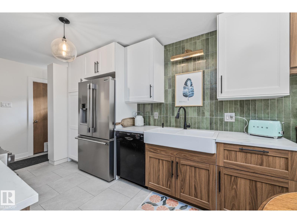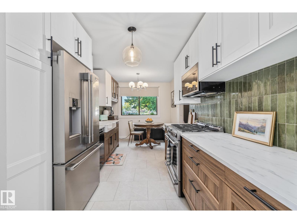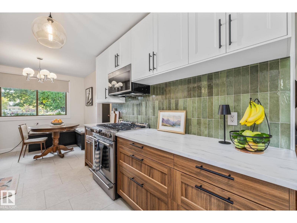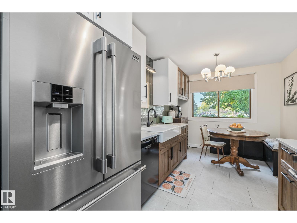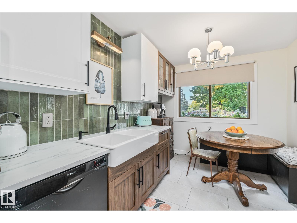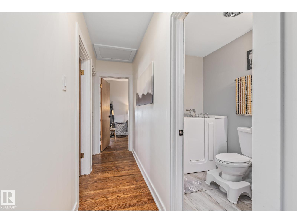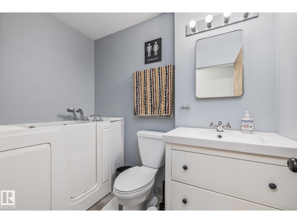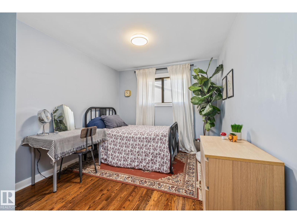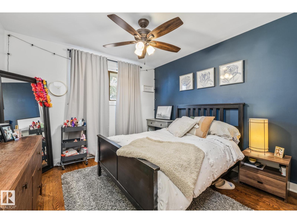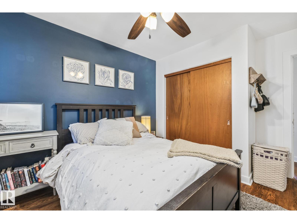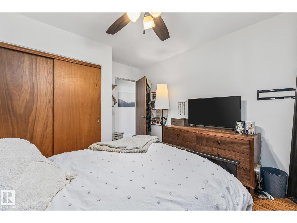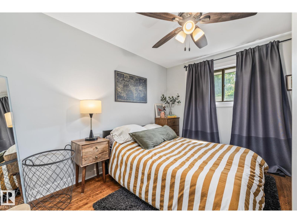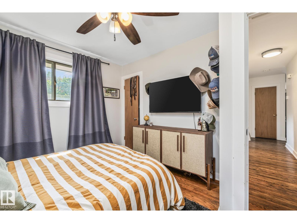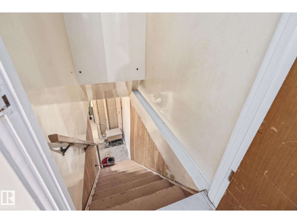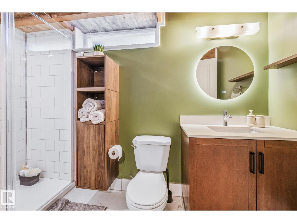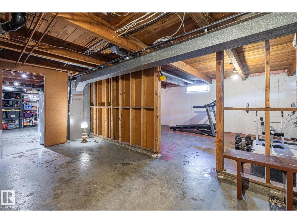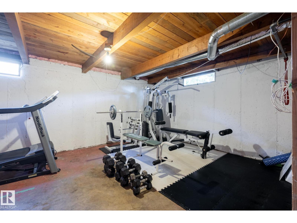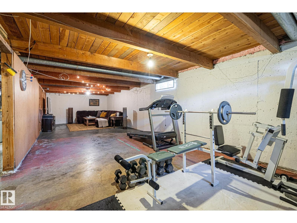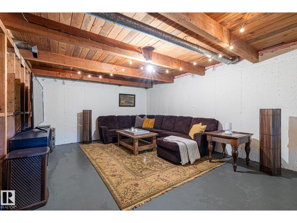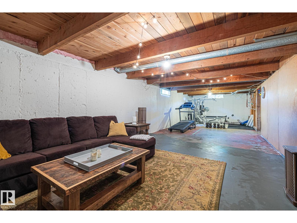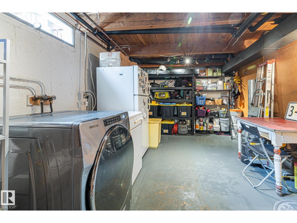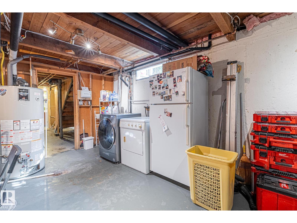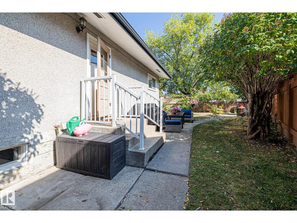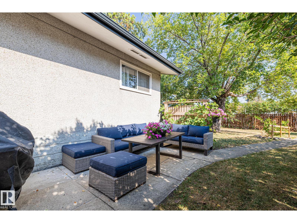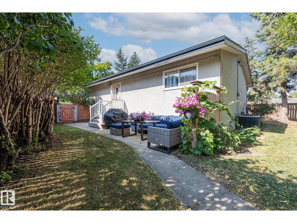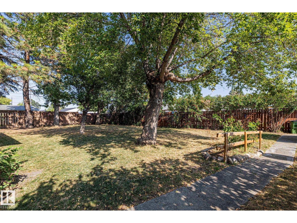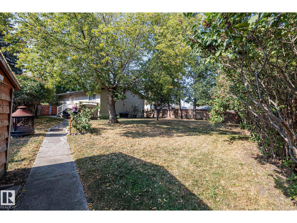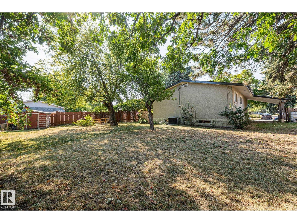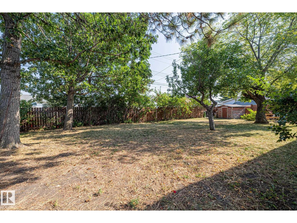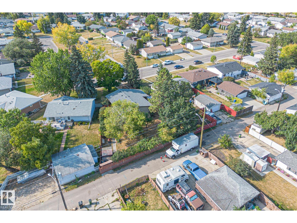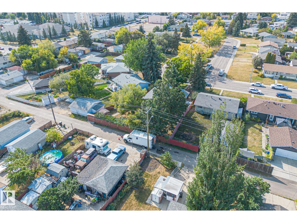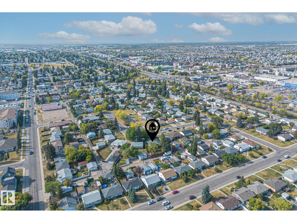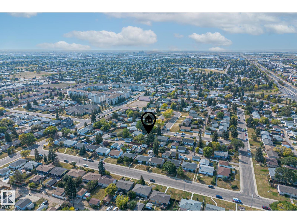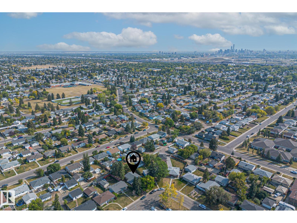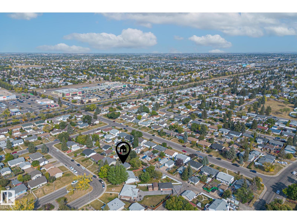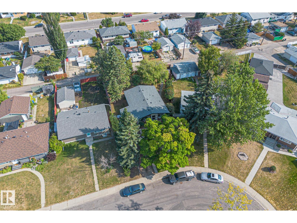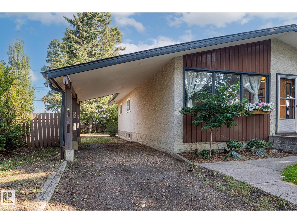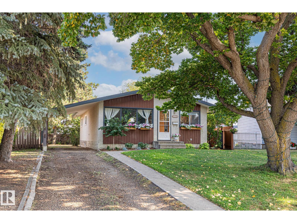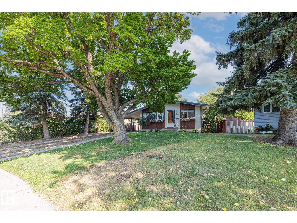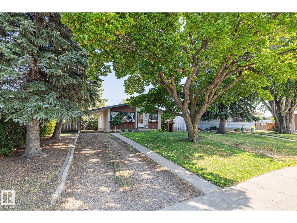13515 124 St Nw Edmonton, Alberta T5L 0R7
$379,999
Welcome to this 1,061 sq ft bungalow located in the desirable community of Kensington! This 3-bedroom, 2-bathroom home sits on a quiet street with convenient back-alley access. Step inside to a spacious living room and a fully renovated kitchen, complemented by beautifully refinished original hardwood floors. The main level also offers three comfortable bedrooms and a full bathroom. Downstairs, you’ll find a stunning new bathroom with a walk-in shower, while the rest of the basement is unfinished and ready for your personal touch. Outside features include a large carport and a generous pie-shaped yard, perfect for entertaining or future landscaping. Recent upgrades provide peace of mind, including a new furnace and A/C (2020), hot water tank (2021), basement bathroom (2025), Rain-Bird irrigation system, new sewer line, and much more! (id:42336)
Property Details
| MLS® Number | E4458093 |
| Property Type | Single Family |
| Neigbourhood | Kensington |
| Amenities Near By | Schools, Shopping |
| Features | Cul-de-sac, Flat Site, Lane |
Building
| Bathroom Total | 2 |
| Bedrooms Total | 3 |
| Appliances | Dishwasher, Dryer, Microwave Range Hood Combo, Refrigerator, Gas Stove(s), Washer |
| Architectural Style | Bungalow |
| Basement Development | Partially Finished |
| Basement Type | Full (partially Finished) |
| Constructed Date | 1958 |
| Construction Style Attachment | Detached |
| Cooling Type | Central Air Conditioning |
| Heating Type | Forced Air |
| Stories Total | 1 |
| Size Interior | 1061 Sqft |
| Type | House |
Parking
| Stall | |
| R V | |
| Carport |
Land
| Acreage | No |
| Land Amenities | Schools, Shopping |
| Size Irregular | 698.41 |
| Size Total | 698.41 M2 |
| Size Total Text | 698.41 M2 |
Rooms
| Level | Type | Length | Width | Dimensions |
|---|---|---|---|---|
| Main Level | Living Room | 3.98 m | 5.49 m | 3.98 m x 5.49 m |
| Main Level | Dining Room | 2.63 m | 1.76 m | 2.63 m x 1.76 m |
| Main Level | Kitchen | 2.63 m | 4.43 m | 2.63 m x 4.43 m |
| Main Level | Primary Bedroom | 3.84 m | 3.28 m | 3.84 m x 3.28 m |
| Main Level | Bedroom 2 | 3.86 m | 2.96 m | 3.86 m x 2.96 m |
| Main Level | Bedroom 3 | 3.72 m | 3.11 m | 3.72 m x 3.11 m |
https://www.realtor.ca/real-estate/28874450/13515-124-st-nw-edmonton-kensington
Interested?
Contact us for more information

Cameron W. Melville
Associate
(780) 939-3116
https://melvillerealestateteam.ca/
https://www.facebook.com/cameronmelvillerealestate
https://www.instagram.com/cmelvillerealestate/

10018 100 Avenue
Morinville, Alberta T8R 1P7
(780) 939-1111
(780) 939-3116

Bryce Melville
Associate
https://melvillerealestateteam.ca/
https://www.facebook.com/profile.php?id=100092278962346
https://www.instagram.com/bmelvillerealestate/

10018 100 Avenue
Morinville, Alberta T8R 1P7
(780) 939-1111
(780) 939-3116

Brent W. Melville
Manager
(780) 939-3116
www.melvillerealestateteam.ca/
https://www.facebook.com/MelvilleTeamRemaxRealEstate

10018 100 Avenue
Morinville, Alberta T8R 1P7
(780) 939-1111
(780) 939-3116


