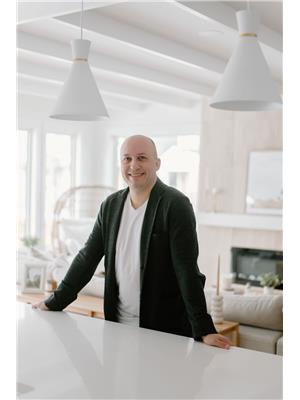13515 67 St Nw Edmonton, Alberta T5C 0C6
$544,900
This fully renovated 1966 bungalow blends classic construction with modern upgrades. Major updates include a NEW FURNACE, WATER TANK, A/C, SHINGLES, and DECK WITH RAILS. The CUSTOM KITCHEN boasts quartz counters, island, backsplash, and updated appliances. The main living space features a 60” ELECTRIC FIREPLACE, wood accent walls, barn doors, LAMINATE FLOORING, fresh paint, and upgraded lighting. Bathrooms showcase a FREESTANDING TUB, new fixtures, and ceramic tile. Additional improvements include updated electrical, underground plumbing with backflow valve, plus ALL NEW WINDOWS AND DOORS. This is a MOVE-IN-READY HOME with nothing left to update—just unpack and enjoy! (id:42336)
Property Details
| MLS® Number | E4456066 |
| Property Type | Single Family |
| Neigbourhood | Delwood |
| Amenities Near By | Playground, Public Transit, Schools, Shopping |
| Community Features | Public Swimming Pool |
| Features | Paved Lane, Park/reserve, Lane, Closet Organizers, No Animal Home, No Smoking Home |
| Structure | Deck, Porch |
Building
| Bathroom Total | 2 |
| Bedrooms Total | 3 |
| Appliances | Dishwasher, Dryer, Garage Door Opener Remote(s), Garage Door Opener, Hood Fan, Refrigerator, Stove, Window Coverings |
| Architectural Style | Bungalow |
| Basement Development | Finished |
| Basement Type | Full (finished) |
| Constructed Date | 1966 |
| Construction Style Attachment | Detached |
| Cooling Type | Central Air Conditioning |
| Fire Protection | Smoke Detectors |
| Fireplace Fuel | Electric |
| Fireplace Present | Yes |
| Fireplace Type | Unknown |
| Heating Type | Forced Air |
| Stories Total | 1 |
| Size Interior | 1012 Sqft |
| Type | House |
Parking
| Detached Garage |
Land
| Acreage | No |
| Fence Type | Fence |
| Land Amenities | Playground, Public Transit, Schools, Shopping |
Rooms
| Level | Type | Length | Width | Dimensions |
|---|---|---|---|---|
| Basement | Laundry Room | 7' x 10.6' | ||
| Basement | Recreation Room | 24.8 m | Measurements not available x 24.8 m | |
| Basement | Storage | 7.5' x 3.1' | ||
| Basement | Utility Room | 3.6' x 9.2' | ||
| Main Level | Living Room | 17.7 m | Measurements not available x 17.7 m | |
| Main Level | Dining Room | 8.3' x 7.3' | ||
| Main Level | Kitchen | 13.4 m | Measurements not available x 13.4 m | |
| Main Level | Primary Bedroom | 11.5 m | Measurements not available x 11.5 m | |
| Main Level | Bedroom 2 | 7.9 m | Measurements not available x 7.9 m | |
| Main Level | Bedroom 3 | 8.9 m | Measurements not available x 8.9 m | |
| Main Level | Storage | 3.9 m | Measurements not available x 3.9 m |
https://www.realtor.ca/real-estate/28814480/13515-67-st-nw-edmonton-delwood
Interested?
Contact us for more information

Michael J. Grue
Associate
(780) 460-9694
https://www.mikegrue.ca/
https://twitter.com/MikeGrue
https://www.facebook.com/mikegruerealestate/
https://ca.linkedin.com/in/mike-grue-4b21b28/
https://www.instagram.com/mike_grue_realtor/
https://www.youtube.com/channel/UCNEoDhHGyp7Uh_Mic

110-5 Giroux Rd
St Albert, Alberta T8N 6J8
(780) 460-8558
(780) 460-9694
https://masters.c21.ca/




































































