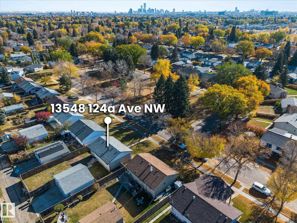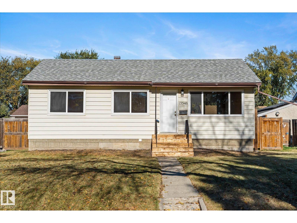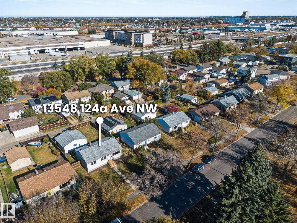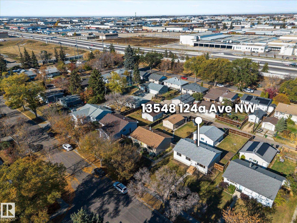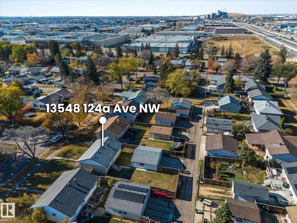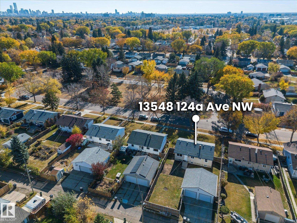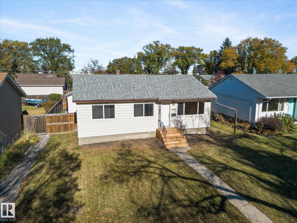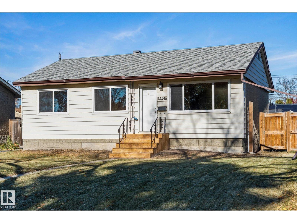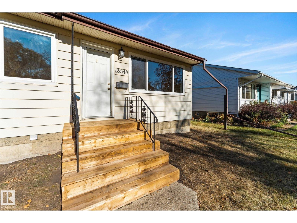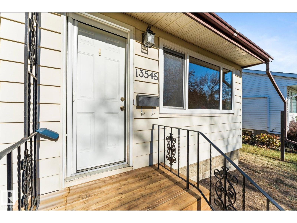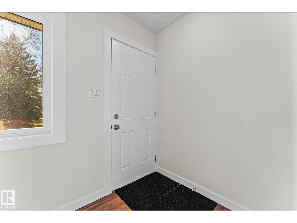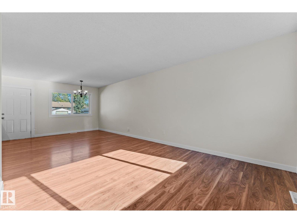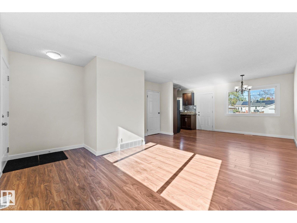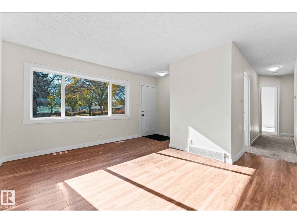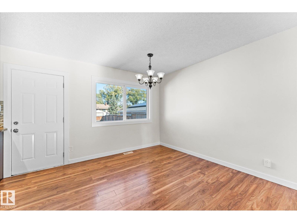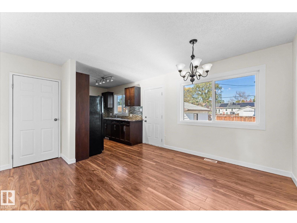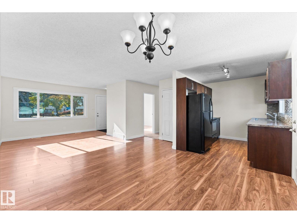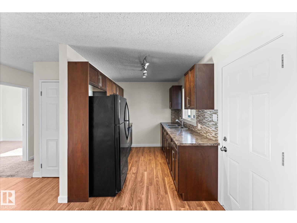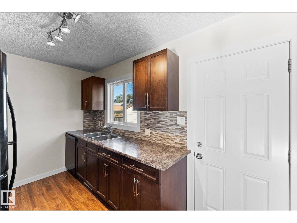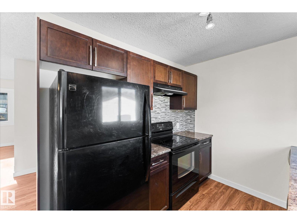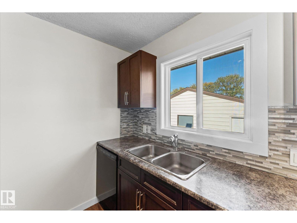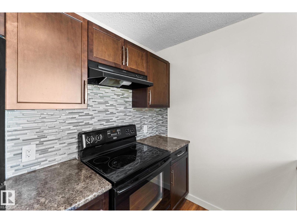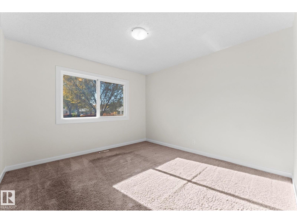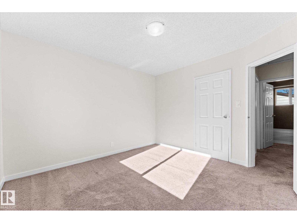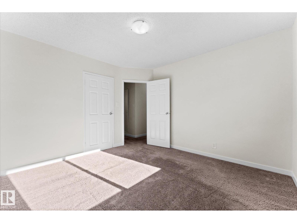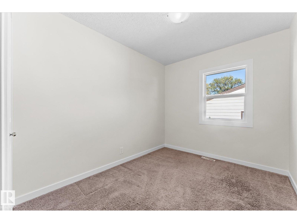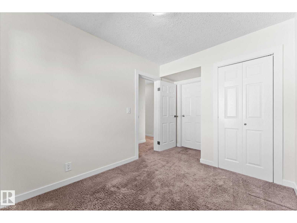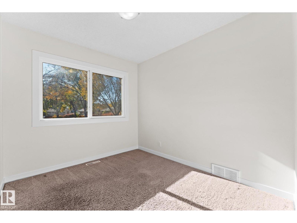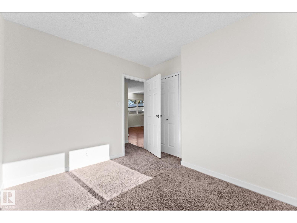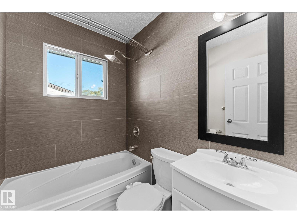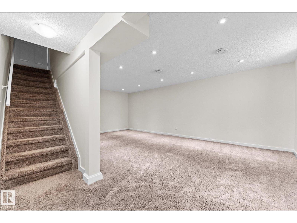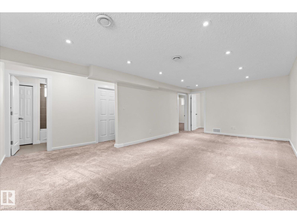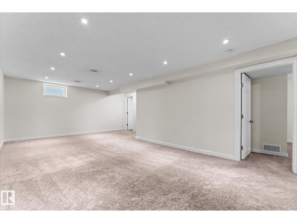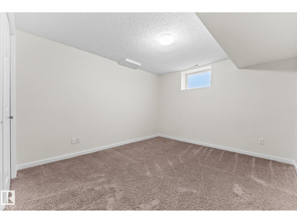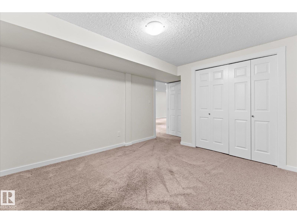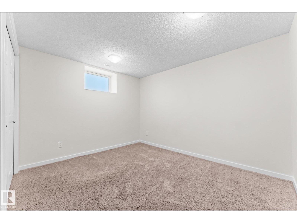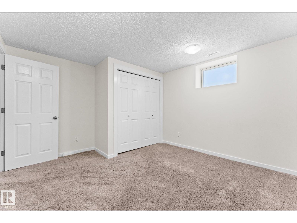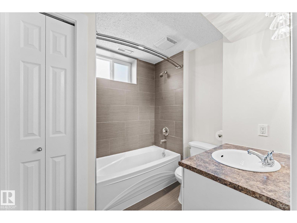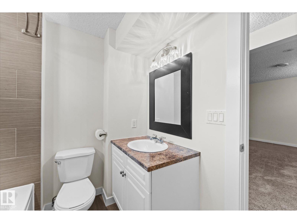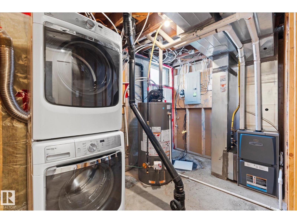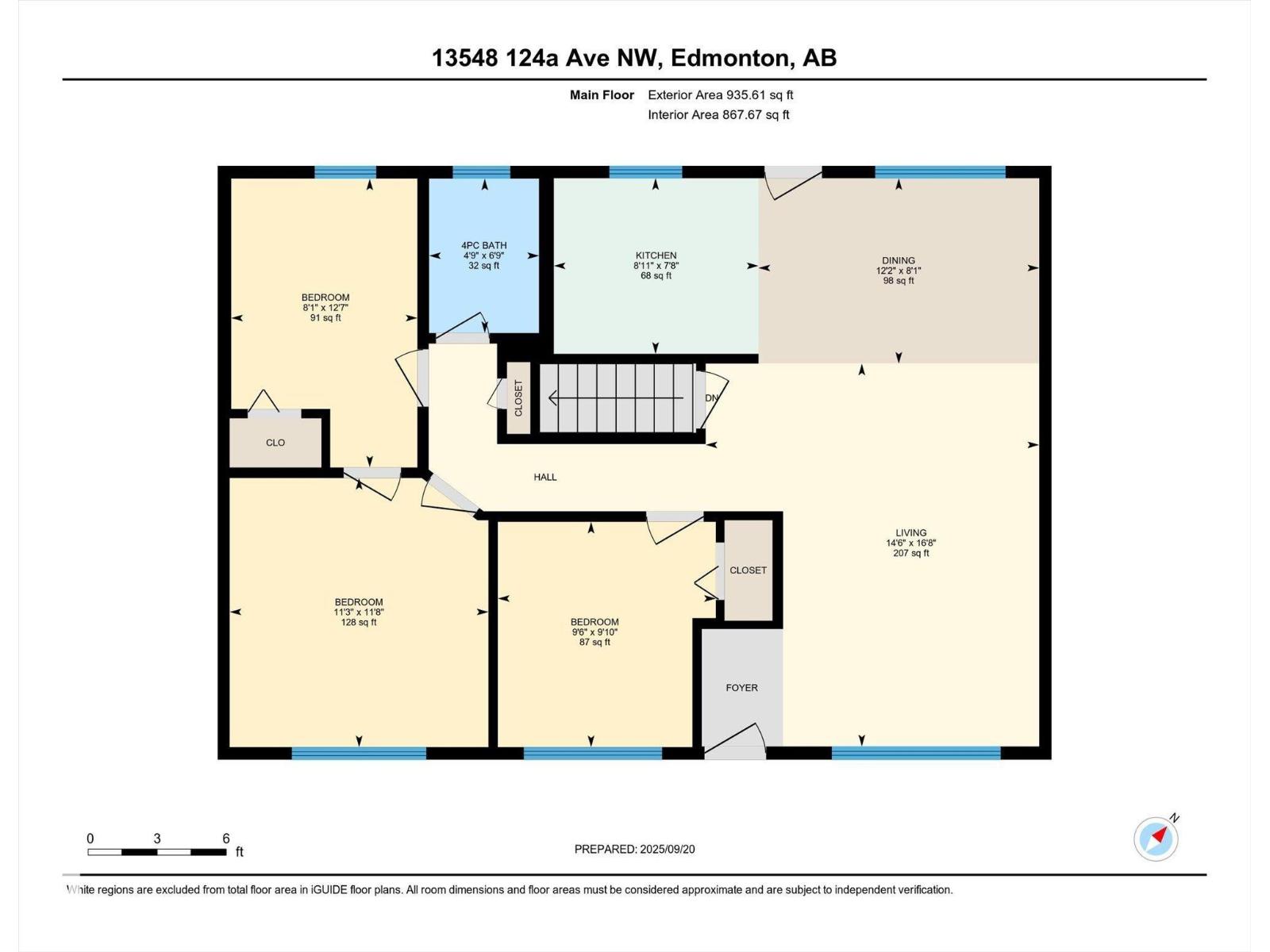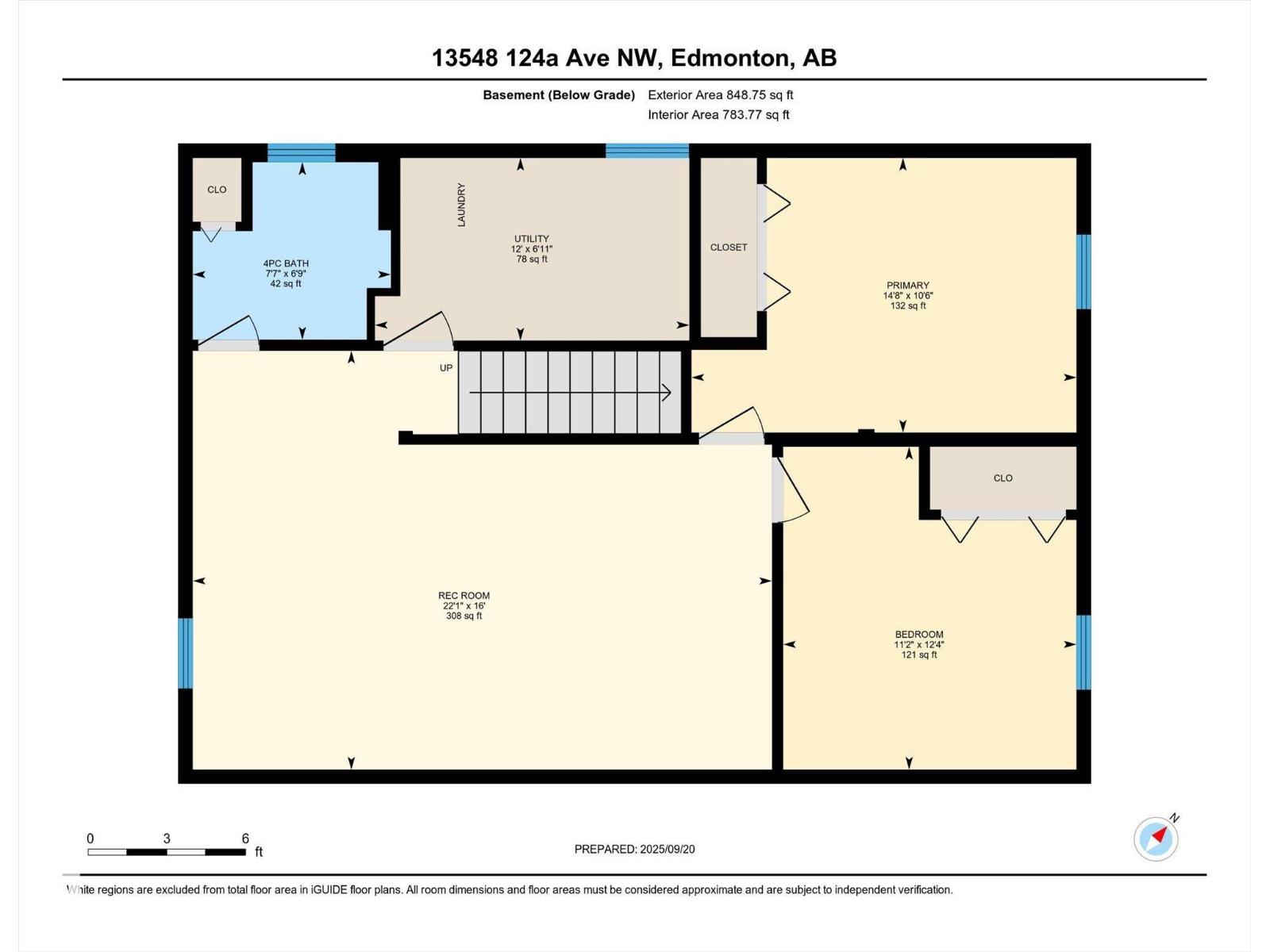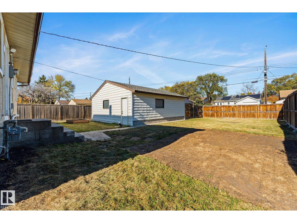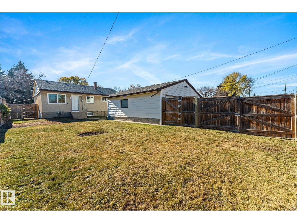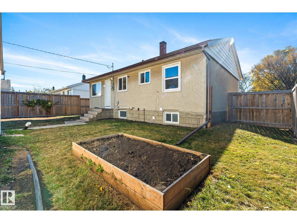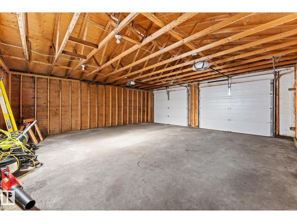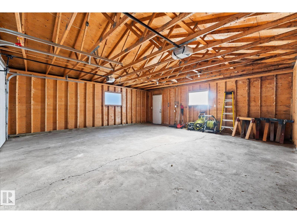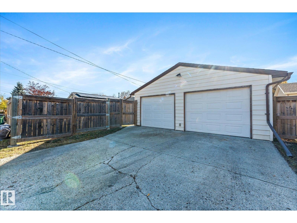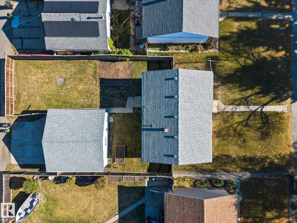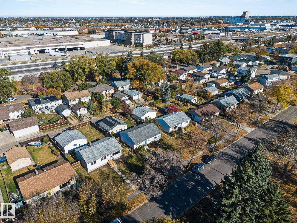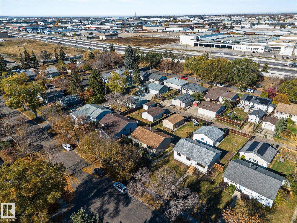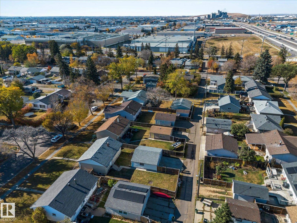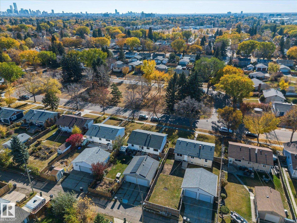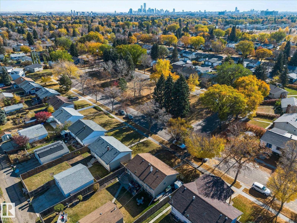13548 124a Av Nw Edmonton, Alberta T5L 3B5
$399,900
Welcome to this charming 5-bedroom, 2-bathroom bungalow on a mature, tree-lined street OVERLOOKING GREENSPACE in Dovercourt! South-facing windows fill the home with natural light and overlook a beautiful treed greenspace. Major updates include a 2013 renovation with new kitchen, flooring, windows, soffits, fascia, shingles, furnace, sump pump, landscaping, and double garage doors with controls. The large living room window was replaced in 2025, and fencing in 2019. Professionally painted October 2025. The main floor features laminate flooring in the living, dining, and kitchen areas with tile in baths and carpet in bedrooms. The fully finished basement offers two bedrooms, a 4-piece bath, and laundry in the utility room. Enjoy the oversized 24’x24’ detached garage with dual doors and remotes. Large 52' x 130' lot (Small Scale Residential Zone). Excellent location with quick access to St. Albert Trail, Yellowhead, Anthony Henday, Costco, and all West Edmonton amenities. Don’t miss this one! (id:42336)
Open House
This property has open houses!
1:00 pm
Ends at:3:00 pm
Property Details
| MLS® Number | E4462133 |
| Property Type | Single Family |
| Neigbourhood | Dovercourt |
| Amenities Near By | Golf Course, Playground, Public Transit, Schools, Shopping |
| Community Features | Public Swimming Pool |
| Features | Paved Lane, Park/reserve, Subdividable Lot, Lane |
Building
| Bathroom Total | 2 |
| Bedrooms Total | 5 |
| Amenities | Vinyl Windows |
| Appliances | Dishwasher, Dryer, Garage Door Opener Remote(s), Garage Door Opener, Refrigerator, Stove, Washer |
| Architectural Style | Bungalow |
| Basement Development | Finished |
| Basement Type | Full (finished) |
| Constructed Date | 1954 |
| Construction Style Attachment | Detached |
| Heating Type | Forced Air |
| Stories Total | 1 |
| Size Interior | 936 Sqft |
| Type | House |
Parking
| Detached Garage |
Land
| Acreage | No |
| Fence Type | Fence |
| Land Amenities | Golf Course, Playground, Public Transit, Schools, Shopping |
| Size Irregular | 627.47 |
| Size Total | 627.47 M2 |
| Size Total Text | 627.47 M2 |
Rooms
| Level | Type | Length | Width | Dimensions |
|---|---|---|---|---|
| Basement | Family Room | 4.87 m | 6.73 m | 4.87 m x 6.73 m |
| Basement | Bedroom 4 | 4.47 m | 3.19 m | 4.47 m x 3.19 m |
| Basement | Bedroom 5 | 3.41 m | 3.75 m | 3.41 m x 3.75 m |
| Basement | Utility Room | 3.65 m | 2.12 m | 3.65 m x 2.12 m |
| Main Level | Living Room | 5.07 m | 4.42 m | 5.07 m x 4.42 m |
| Main Level | Dining Room | 3.72 m | 2.46 m | 3.72 m x 2.46 m |
| Main Level | Kitchen | 2.71 m | 2.33 m | 2.71 m x 2.33 m |
| Main Level | Primary Bedroom | 3.43 m | 3.57 m | 3.43 m x 3.57 m |
| Main Level | Bedroom 2 | 2.89 m | 2.99 m | 2.89 m x 2.99 m |
| Main Level | Bedroom 3 | 2.47 m | 3.83 m | 2.47 m x 3.83 m |
https://www.realtor.ca/real-estate/28990986/13548-124a-av-nw-edmonton-dovercourt
Interested?
Contact us for more information

Jordan C. Seitz
Associate
(844) 274-2914
https://linktr.ee/team_seitz
https://www.facebook.com/teamseitzyeg/
https://www.instagram.com/matchmyhome.ca/

3400-10180 101 St Nw
Edmonton, Alberta T5J 3S4
(855) 623-6900
https://www.onereal.ca/


