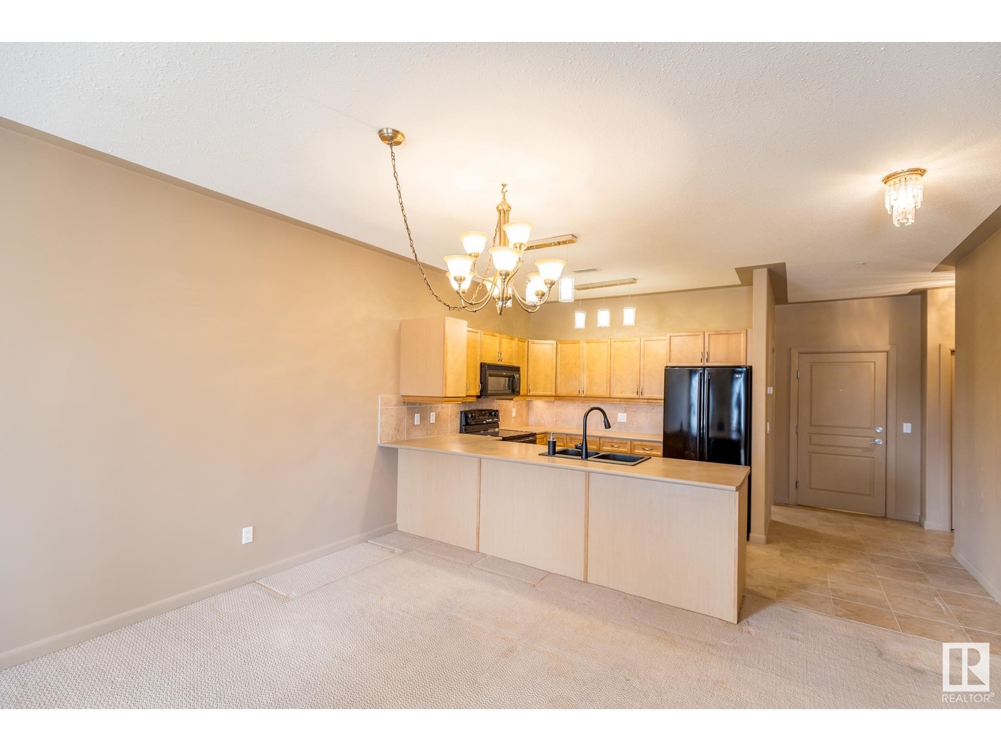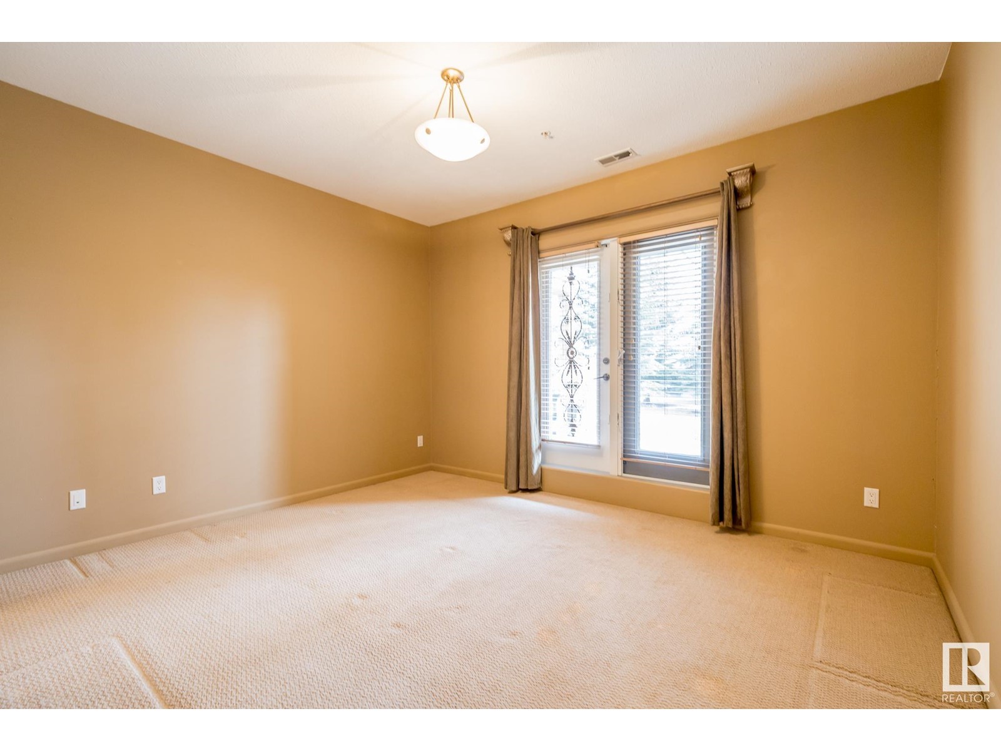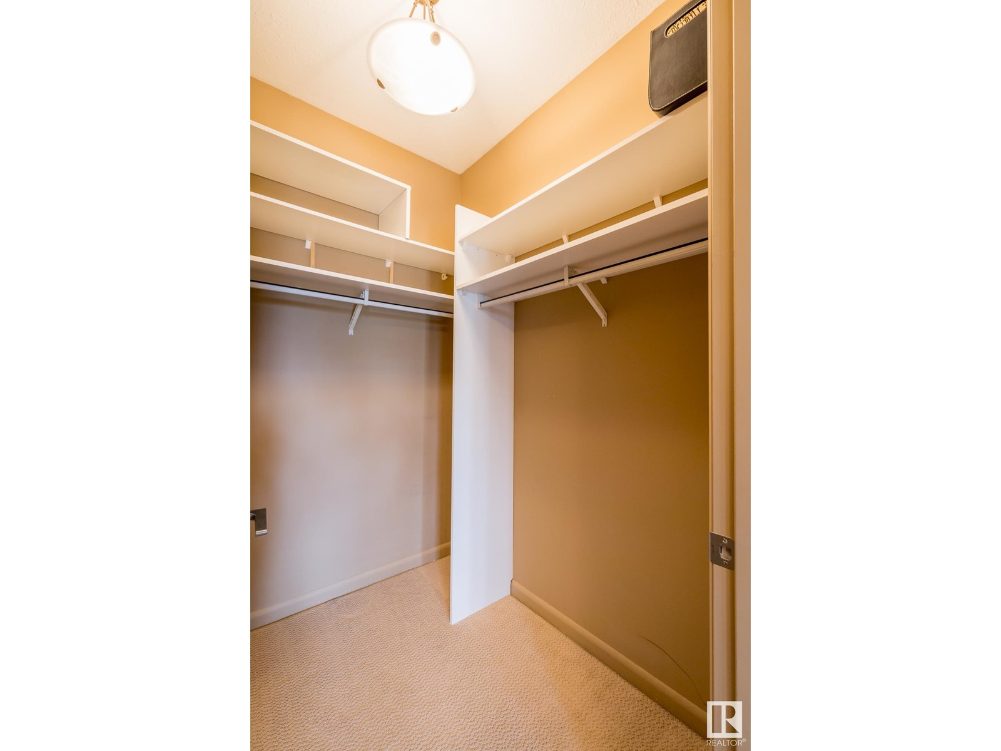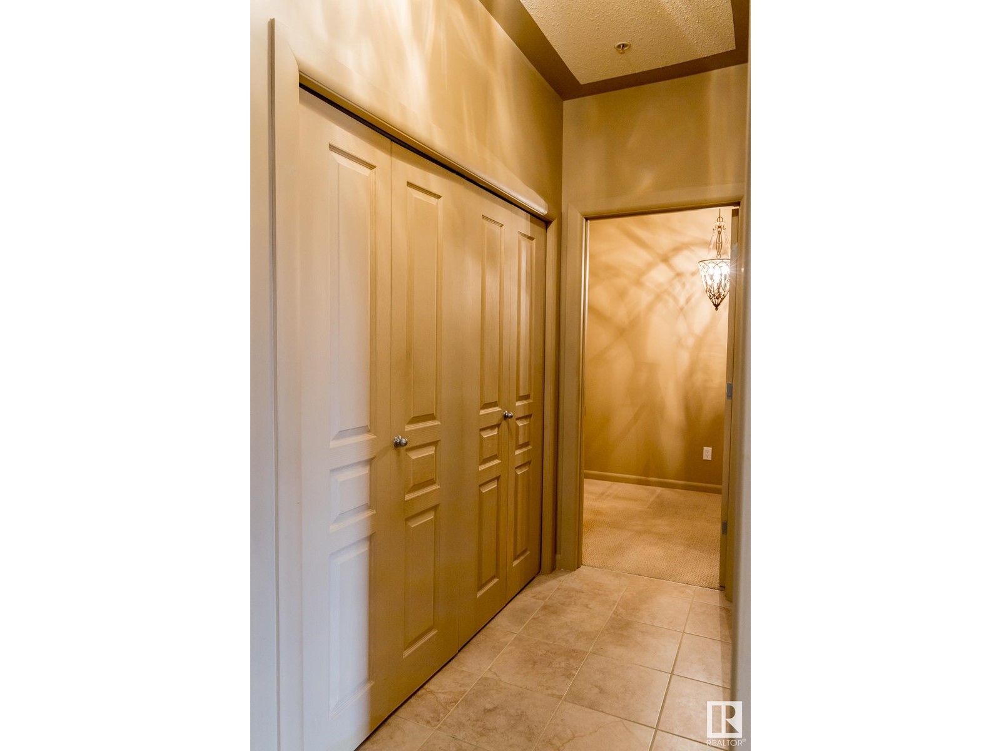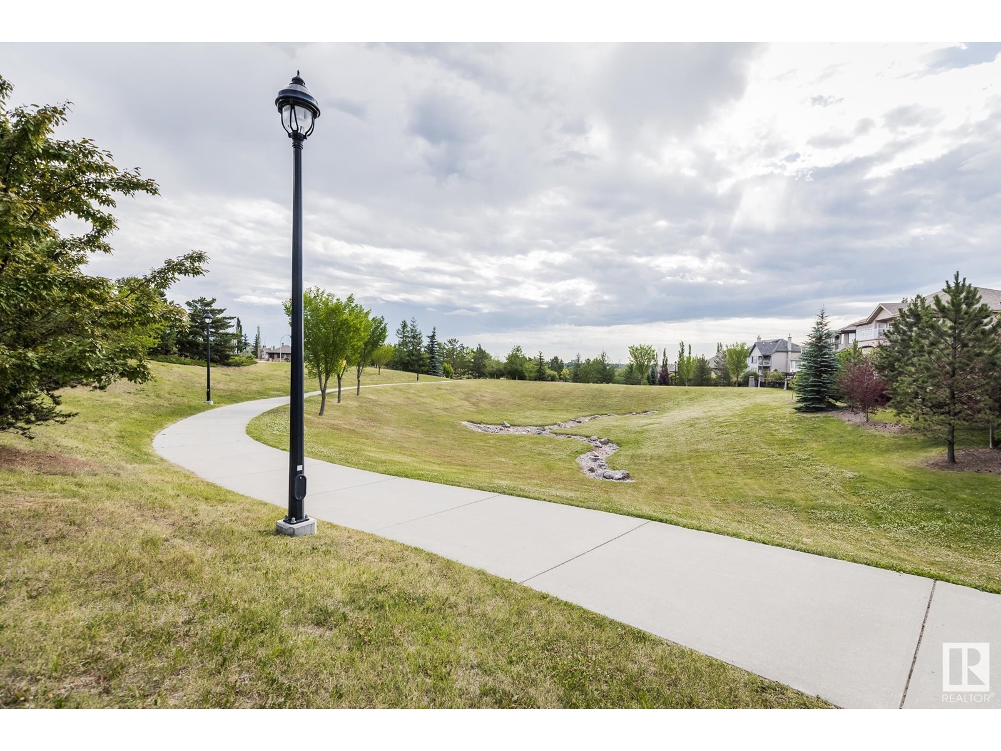#137 160 Magrath Rd Nw Edmonton, Alberta T6R 3T7
$189,900Maintenance, Exterior Maintenance, Heat, Insurance, Landscaping, Property Management, Other, See Remarks, Water
$580.49 Monthly
Maintenance, Exterior Maintenance, Heat, Insurance, Landscaping, Property Management, Other, See Remarks, Water
$580.49 MonthlyStyle+charm welcomes you to this stunning condo,in the PREMIER (18+) building of Magrath Mansion.Come+fall in love with one of the nicest locations in the complex.This well appointed one bedroom,plus den condo boasts over 900sqft of living space.The kitchen has light maple cabinets,black appliances+ample counter space.The spacious open concept dining+living room has a cozy electric fireplace+patio door to the private covered balcony(w/access to the gorgeous treed green space).The primary bedroom has a walk-in closet+garden doors to the balcony.The den is the perfect place for an office or art room.Completing this unit is a 4pc bath,laundry/storage room,underground parking+storage cage.Other features:A/C+9ft ceilings.Magrath Mansion is a highly sought after(steel+concrete)building w/top notch amenities including:social room,theatre, fitness facility,hot tub,steam room,BBQ area+car wash.Steps to the ravine, parks,trails,restaurants,shopping,transit+a quick drive to major freeways.Your dream condo awaits! (id:42336)
Property Details
| MLS® Number | E4382257 |
| Property Type | Single Family |
| Neigbourhood | Magrath Heights |
| Amenities Near By | Park, Golf Course, Playground, Public Transit, Schools, Shopping |
| Community Features | Public Swimming Pool |
| Features | Park/reserve |
| Parking Space Total | 1 |
Building
| Bathroom Total | 1 |
| Bedrooms Total | 1 |
| Amenities | Ceiling - 9ft |
| Appliances | Dishwasher, Dryer, Microwave Range Hood Combo, Refrigerator, Stove, Washer, See Remarks |
| Basement Type | None |
| Constructed Date | 2005 |
| Cooling Type | Central Air Conditioning |
| Heating Type | Coil Fan |
| Size Interior | 910.8421 Sqft |
| Type | Apartment |
Parking
| Underground |
Land
| Acreage | No |
| Land Amenities | Park, Golf Course, Playground, Public Transit, Schools, Shopping |
| Size Irregular | 66.92 |
| Size Total | 66.92 M2 |
| Size Total Text | 66.92 M2 |
Rooms
| Level | Type | Length | Width | Dimensions |
|---|---|---|---|---|
| Main Level | Living Room | 4.64 m | 3.86 m | 4.64 m x 3.86 m |
| Main Level | Dining Room | 3.1 m | 2.01 m | 3.1 m x 2.01 m |
| Main Level | Kitchen | 3.1 m | 2.89 m | 3.1 m x 2.89 m |
| Main Level | Den | 2.92 m | 2.04 m | 2.92 m x 2.04 m |
| Main Level | Primary Bedroom | 4.15 m | 3.47 m | 4.15 m x 3.47 m |
| Main Level | Laundry Room | 3 m | 1.65 m | 3 m x 1.65 m |
https://www.realtor.ca/real-estate/26757465/137-160-magrath-rd-nw-edmonton-magrath-heights
Interested?
Contact us for more information
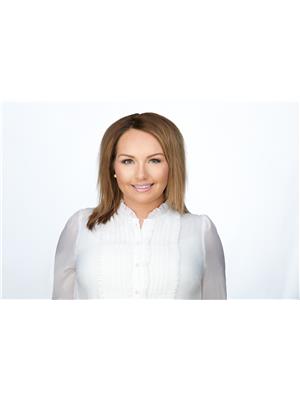
Jaclyn N. Horne
Associate
(780) 457-5240
www.smartmovesyeg.com/
https://www.facebook.com/smartmovesyeg/
https://www.linkedin.com/in/jaclyn-horne-bba34852
https://www.instagram.com/smartmovesyeg/

5560 Windermere Blvd Sw
Edmonton, Alberta T6W 2Z8
(780) 478-5478
(780) 457-5240







