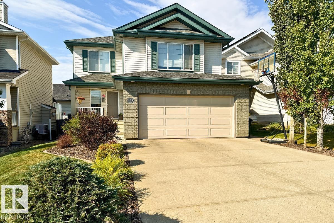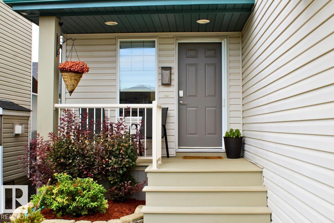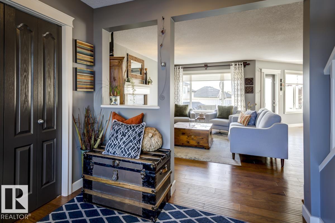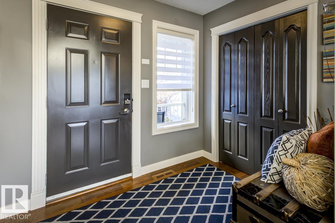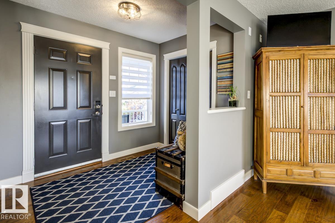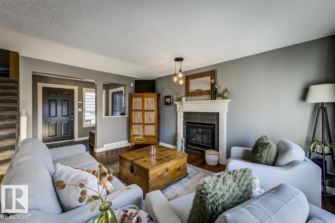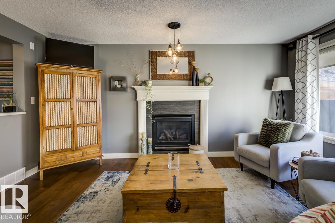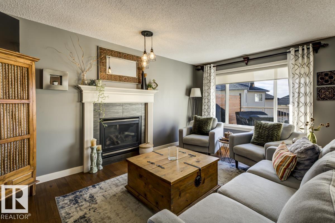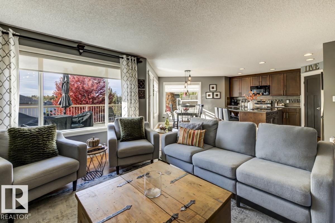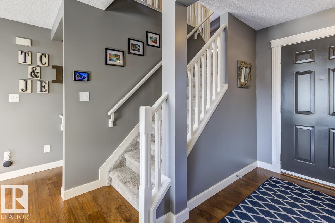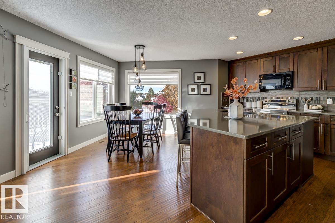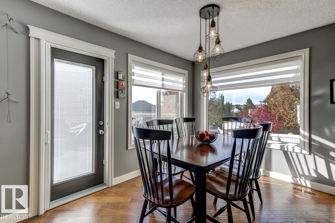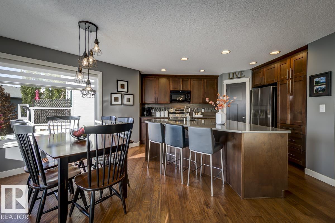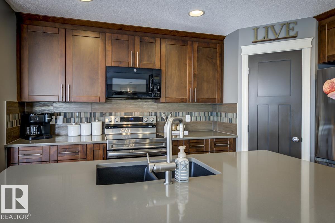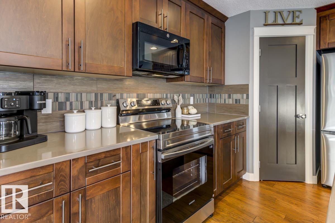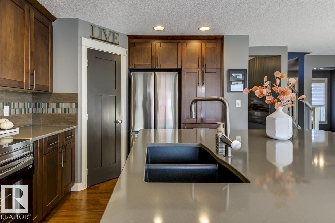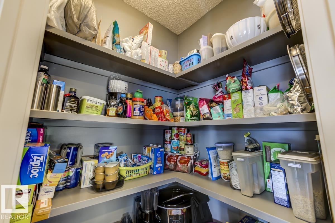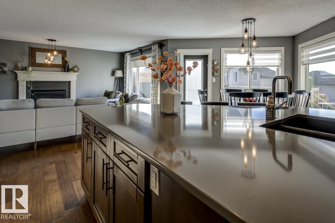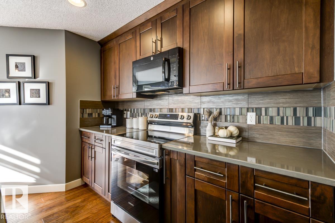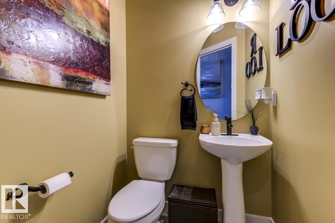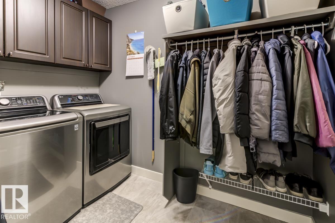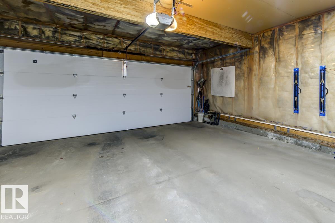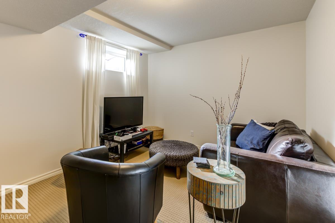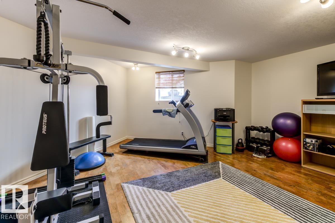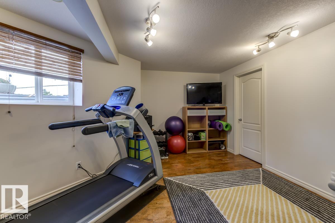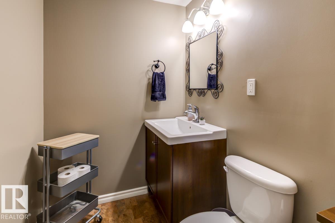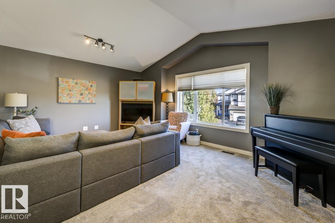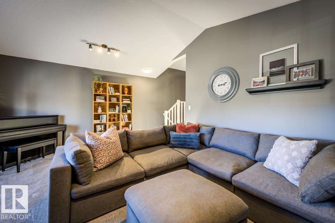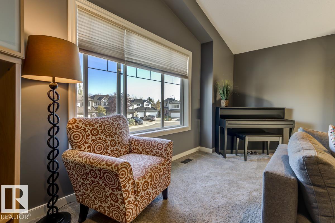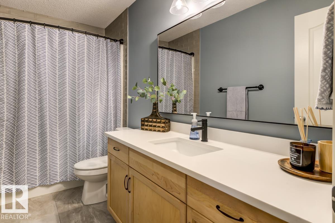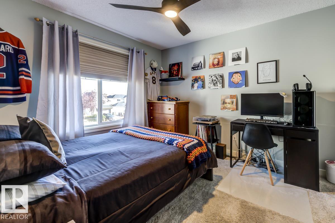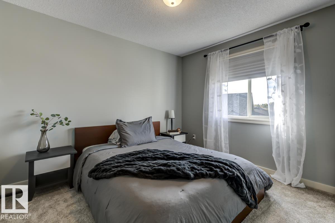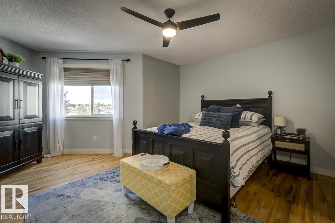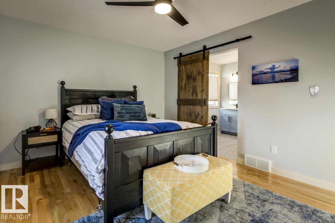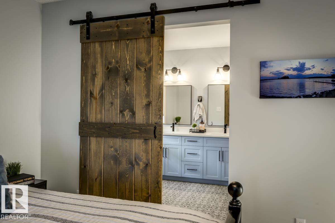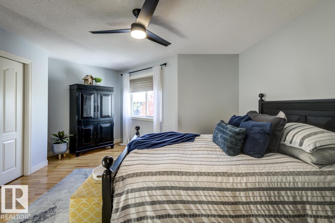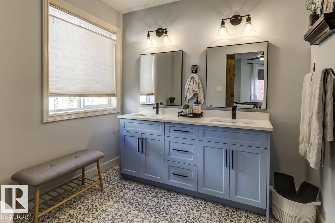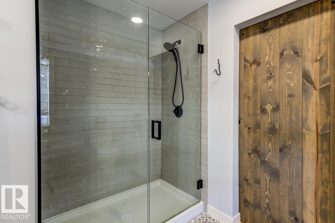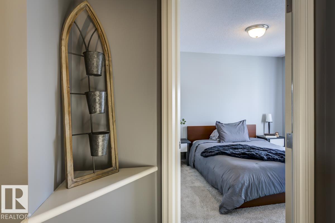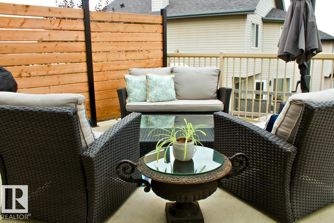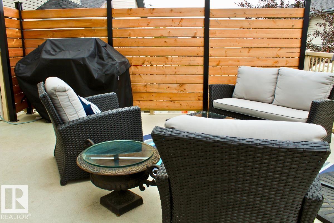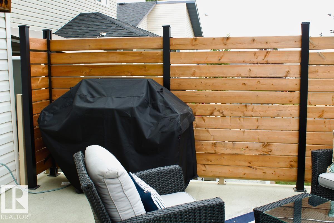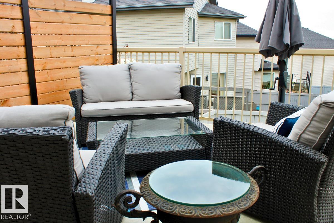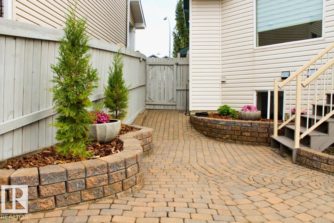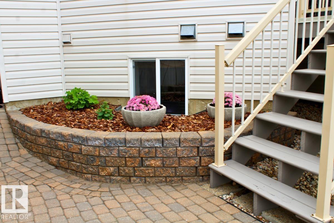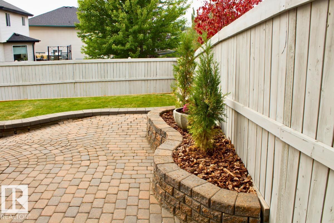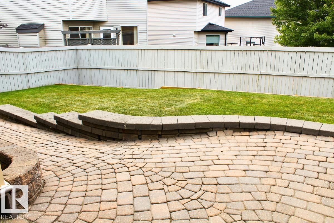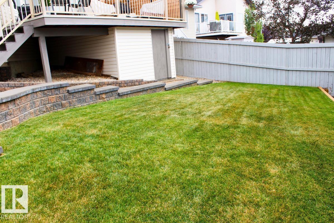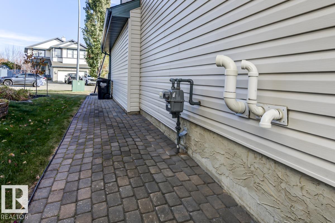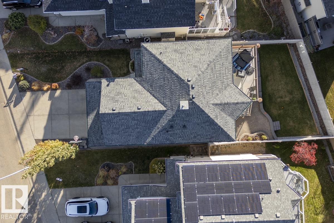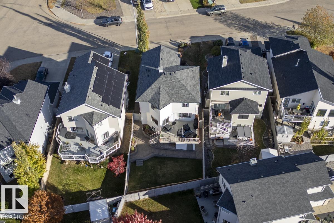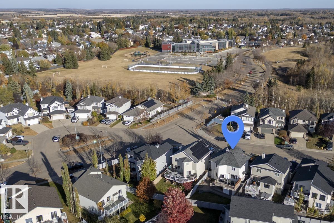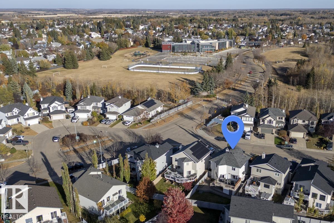137 Highgrove Cr Sherwood Park, Alberta T8A 6J8
$625,000
Welcome to Heritage Hills—where family life just feels easy! This 2-storey gem sits just one block from Heritage Hills Elementary and has everything you’ve been looking for. Enjoy the cozy gas fireplace and rich hickory hardwood floors, a kitchen with quartz counters and a corner pantry, plus a private, fully landscaped yard with a brick patio and no-maintenance deck—perfect for summer BBQs. Upstairs features 3 bedrooms, a bright bonus room and a spacious primary suite with a walk-in closet, double sinks and a huge shower. The finished basement adds a 4th bedroom or office with warm cork flooring. Updates include new carpet, shingles (2021), furnace, hot water tank, A/C and all appliances in the past year. With main floor laundry and an insulated garage, this one checks all the family boxes—comfort, convenience, and charm! (id:42336)
Property Details
| MLS® Number | E4462474 |
| Property Type | Single Family |
| Neigbourhood | Heritage Hills |
| Amenities Near By | Playground, Public Transit, Schools, Shopping |
| Features | Exterior Walls- 2x6", No Smoking Home |
Building
| Bathroom Total | 4 |
| Bedrooms Total | 4 |
| Appliances | Dishwasher, Dryer, Garage Door Opener Remote(s), Garage Door Opener, Microwave, Stove, Washer, Window Coverings, Refrigerator |
| Basement Development | Finished |
| Basement Type | Full (finished) |
| Constructed Date | 2003 |
| Construction Style Attachment | Detached |
| Fireplace Fuel | Gas |
| Fireplace Present | Yes |
| Fireplace Type | Unknown |
| Half Bath Total | 2 |
| Heating Type | Forced Air |
| Stories Total | 2 |
| Size Interior | 1965 Sqft |
| Type | House |
Parking
| Attached Garage |
Land
| Acreage | No |
| Fence Type | Fence |
| Land Amenities | Playground, Public Transit, Schools, Shopping |
Rooms
| Level | Type | Length | Width | Dimensions |
|---|---|---|---|---|
| Basement | Bedroom 4 | 4.41 m | 3.04 m | 4.41 m x 3.04 m |
| Basement | Recreation Room | 4.16 m | 5.3 m | 4.16 m x 5.3 m |
| Main Level | Living Room | 3.5 m | 4.85 m | 3.5 m x 4.85 m |
| Main Level | Dining Room | 2.94 m | 2.41 m | 2.94 m x 2.41 m |
| Main Level | Kitchen | 3.02 m | 3.5 m | 3.02 m x 3.5 m |
| Main Level | Laundry Room | 1.57 m | 2.72 m | 1.57 m x 2.72 m |
| Upper Level | Primary Bedroom | 4.25 m | 3.29 m | 4.25 m x 3.29 m |
| Upper Level | Bedroom 2 | 3.39 m | 3.05 m | 3.39 m x 3.05 m |
| Upper Level | Bedroom 3 | 3.24 m | 3.48 m | 3.24 m x 3.48 m |
| Upper Level | Bonus Room | 5.49 m | 4.41 m | 5.49 m x 4.41 m |
https://www.realtor.ca/real-estate/29001975/137-highgrove-cr-sherwood-park-heritage-hills
Interested?
Contact us for more information

Brent Macintosh
Associate
(780) 439-7248
https://www.macintoshgroup.ca/
https://www.facebook.com/TheMacIntoshGroup/
https://www.instagram.com/macintoshgroup/
https://www.youtube.com/user/brentmacintosh


