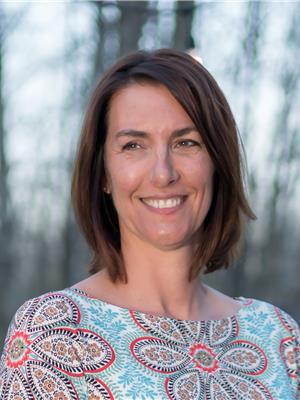138 Gilmore Wy Spruce Grove, Alberta T7X 0M5
$399,900
Located in the heart of Greenbury, this stylish end-unit townhome offers over 1500 sq ft of functional living space. The open-concept main floor features rich hardwood floors, granite countertops, a huge walk-in pantry, and plenty of natural light throughout. A door off the dining area leads to the east-facing deck and beautifully manicured, fully fenced backyard—ideal for relaxing or entertaining. A 2-piece bath and tiled entry complete the main level. Upstairs, you'll find 3 bedrooms, including a large primary suite with a spacious walk-in closet (with a window) and a gorgeous ensuite with dual sinks and a walk-in shower. Two additional bedrooms are located at the opposite end for privacy, along with a full 4-piece bathroom and upstairs laundry for added convenience. Built in 2014, this home also features an attached single garage and an unfinished basement for extra potential. All within walking distance to Jubilee Park, and close to schools, shopping, and quick highway access! (id:42336)
Property Details
| MLS® Number | E4451110 |
| Property Type | Single Family |
| Neigbourhood | Greenbury |
| Amenities Near By | Playground, Schools, Shopping |
| Features | Flat Site |
| Structure | Deck |
Building
| Bathroom Total | 3 |
| Bedrooms Total | 3 |
| Amenities | Vinyl Windows |
| Appliances | Dishwasher, Dryer, Microwave Range Hood Combo, Refrigerator, Stove, Washer, Window Coverings |
| Basement Development | Unfinished |
| Basement Type | Full (unfinished) |
| Constructed Date | 2014 |
| Construction Style Attachment | Attached |
| Fire Protection | Smoke Detectors |
| Half Bath Total | 1 |
| Heating Type | Forced Air |
| Stories Total | 2 |
| Size Interior | 1553 Sqft |
| Type | Row / Townhouse |
Parking
| Attached Garage |
Land
| Acreage | No |
| Fence Type | Fence |
| Land Amenities | Playground, Schools, Shopping |
| Size Irregular | 257.34 |
| Size Total | 257.34 M2 |
| Size Total Text | 257.34 M2 |
Rooms
| Level | Type | Length | Width | Dimensions |
|---|---|---|---|---|
| Main Level | Living Room | 5.55 m | 5.55 m x Measurements not available | |
| Main Level | Dining Room | 2.46 m | 2.46 m x Measurements not available | |
| Main Level | Kitchen | 2.87 m | 2.87 m x Measurements not available | |
| Upper Level | Primary Bedroom | 3.34 m | 3.34 m x Measurements not available | |
| Upper Level | Bedroom 2 | 3.29 m | 3.29 m x Measurements not available | |
| Upper Level | Bedroom 3 | 3.25 m | 3.25 m x Measurements not available | |
| Upper Level | Laundry Room | 1.3 m | 1.3 m x Measurements not available |
https://www.realtor.ca/real-estate/28686371/138-gilmore-wy-spruce-grove-greenbury
Interested?
Contact us for more information

Monica G. Halvorson
Associate
(780) 962-9699
www.sprucegrovelistings.com/
https://www.facebook.com/Monicasellshomes.ca/
https://www.linkedin.com/in/monica-halvorson-b449a3111/
https://instagram.com/monicasellshomes.ca?igshid=OTJlNzQ0NWM=
https://@monicahalvorson9122/

1- 14 Mcleod Ave
Spruce Grove, Alberta T7X 3X3
(780) 962-9696
(780) 962-9699
https://leadingsells.ca/

















































