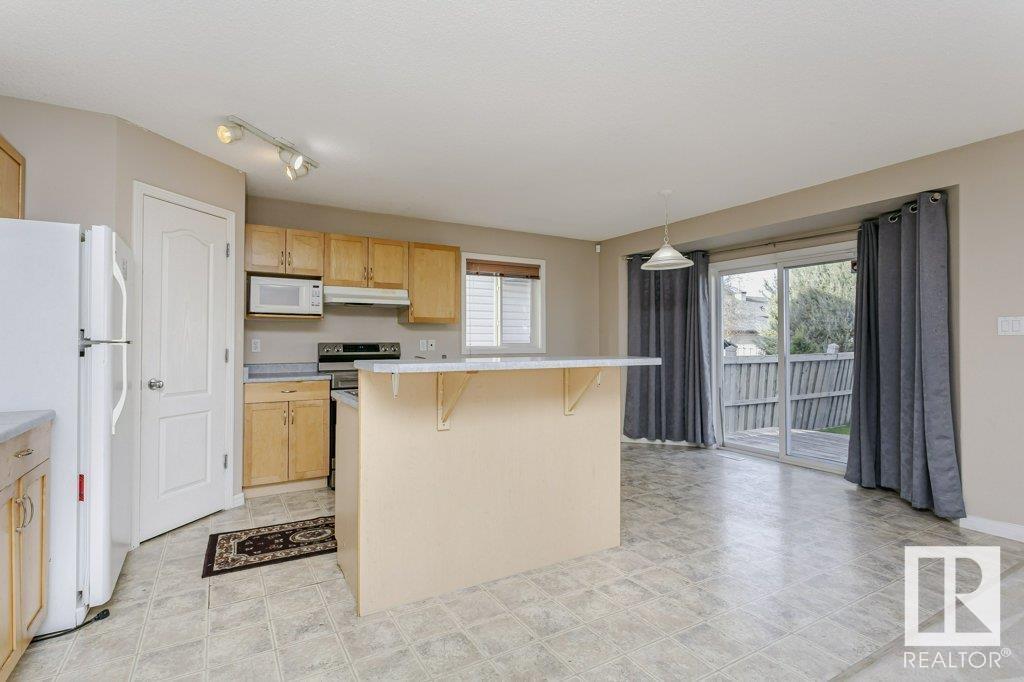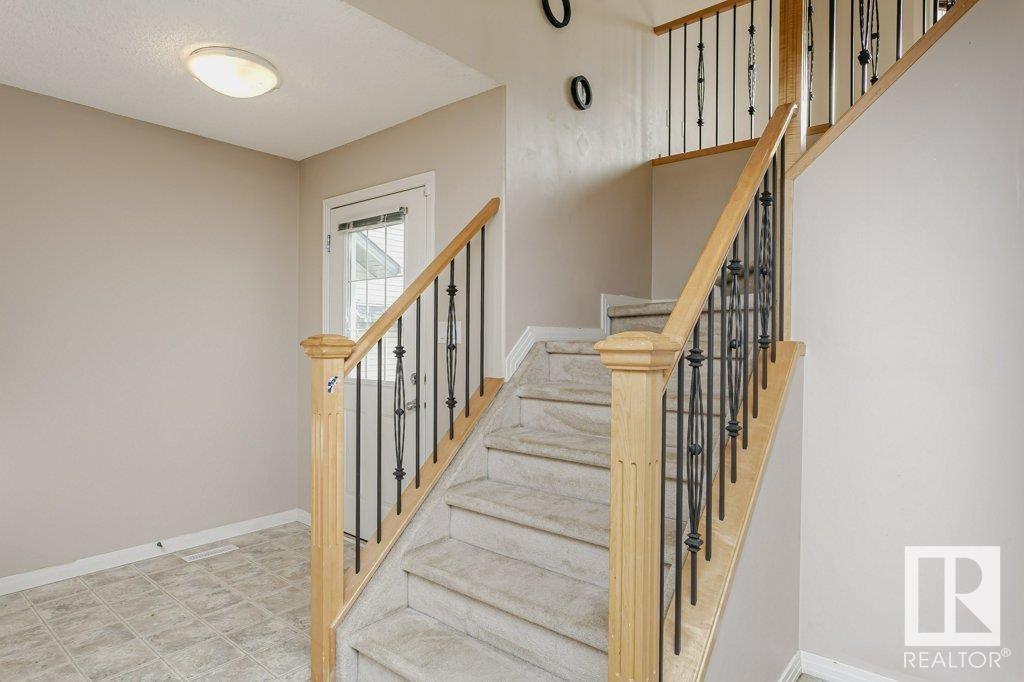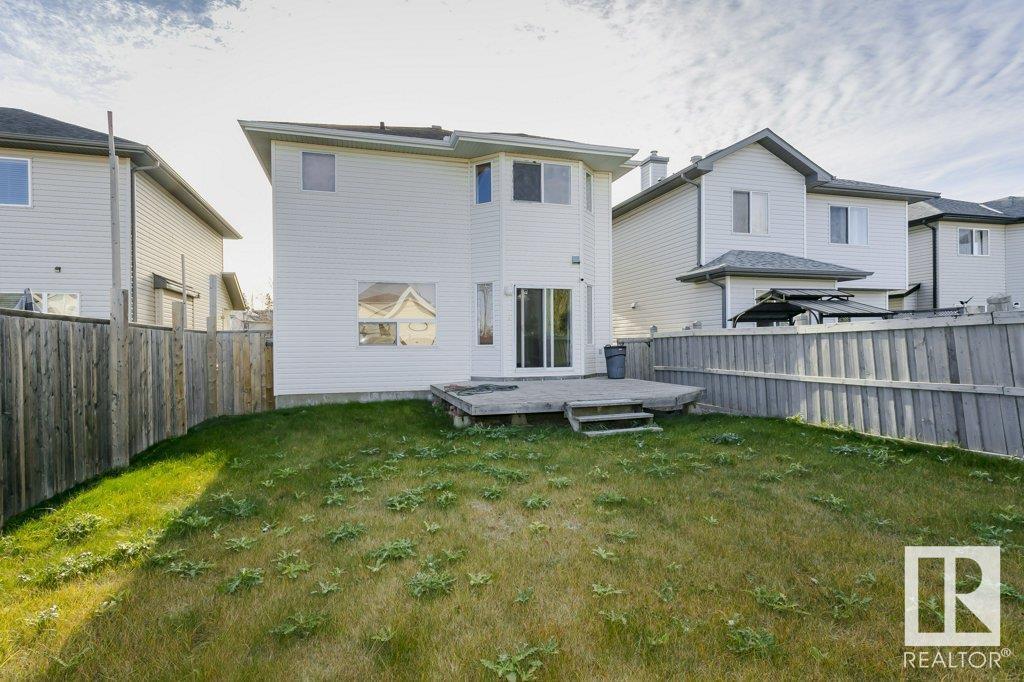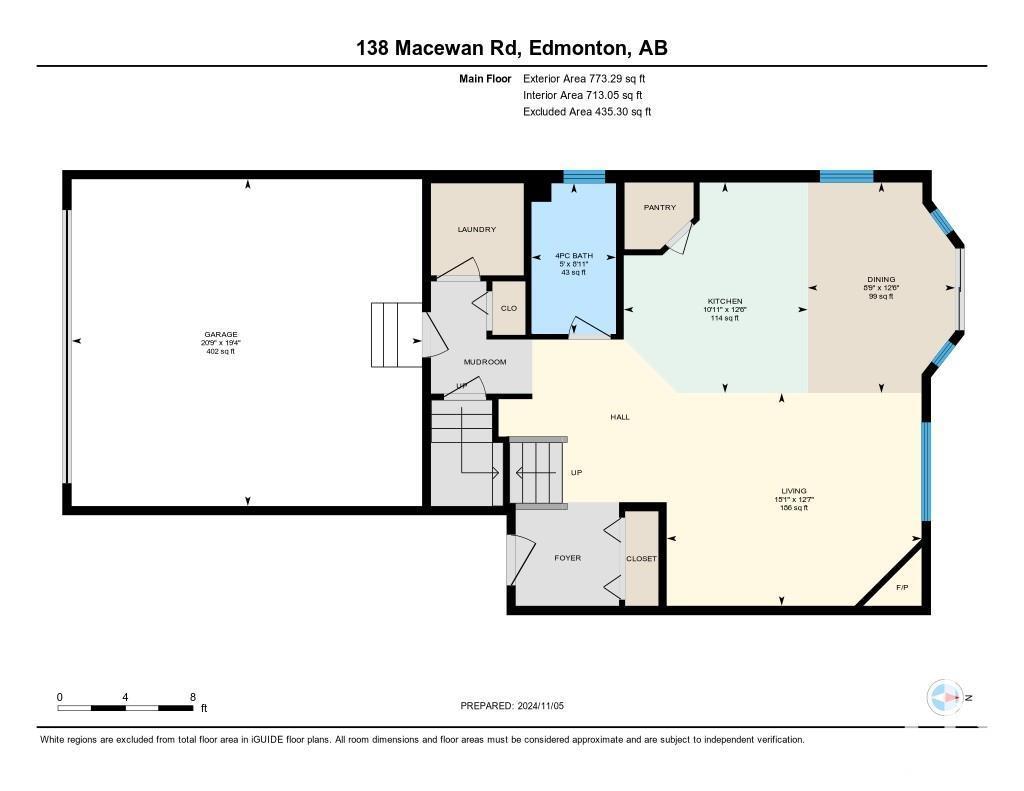138 Macewan Rd Sw Edmonton, Alberta T6W 1K8
$475,000
This lovely two storey home is located in the family friendly community of Macewan and is conveniently located close to schools, shopping, public transportation, and the Anthony Henday! The open concept main floor is perfect for family living and entertaining, and you can dine with a view of the large backyard through the sliding patio doors. There's lots of space to move around in the kitchen, with an island to work at and lots of storage including a corner pantry. You'll also find a large living room with a cozy gas fireplace, half bathroom and laundry room with access to the heated (heated!!) garage. Upstairs the massive bonus room with vaulted ceiling is a lovely gathering space, and you'll also find 3 bedrooms and two full bathrooms, including the large primary bedroom with walk-in closet and ensuite. The basement is partially finished and ready for you to make it your own, and the large backyard has a big deck with a gated back fence and rear lane access for RV parking. (id:42336)
Property Details
| MLS® Number | E4413002 |
| Property Type | Single Family |
| Neigbourhood | Macewan |
| Amenities Near By | Public Transit, Shopping |
| Features | Flat Site, No Smoking Home |
| Structure | Deck |
Building
| Bathroom Total | 3 |
| Bedrooms Total | 3 |
| Amenities | Vinyl Windows |
| Appliances | Dishwasher, Dryer, Garage Door Opener Remote(s), Garage Door Opener, Hood Fan, Refrigerator, Stove, Washer, Window Coverings |
| Basement Development | Partially Finished |
| Basement Type | Full (partially Finished) |
| Constructed Date | 2003 |
| Construction Style Attachment | Detached |
| Fire Protection | Smoke Detectors |
| Fireplace Fuel | Gas |
| Fireplace Present | Yes |
| Fireplace Type | Corner |
| Half Bath Total | 1 |
| Heating Type | Forced Air |
| Stories Total | 2 |
| Size Interior | 1802.7397 Sqft |
| Type | House |
Parking
| Attached Garage | |
| Heated Garage |
Land
| Acreage | No |
| Fence Type | Fence |
| Land Amenities | Public Transit, Shopping |
| Size Irregular | 384.87 |
| Size Total | 384.87 M2 |
| Size Total Text | 384.87 M2 |
Rooms
| Level | Type | Length | Width | Dimensions |
|---|---|---|---|---|
| Main Level | Living Room | 12'7 x 15'1 | ||
| Main Level | Dining Room | 12'6 x 8'9 | ||
| Main Level | Kitchen | 12'6 x 10'11 | ||
| Upper Level | Family Room | 19'1 x 13'8 | ||
| Upper Level | Primary Bedroom | 15'7 x 12'4 | ||
| Upper Level | Bedroom 2 | 8'11 x 10' | ||
| Upper Level | Bedroom 3 | 12'3 x 9' |
https://www.realtor.ca/real-estate/27628401/138-macewan-rd-sw-edmonton-macewan
Interested?
Contact us for more information
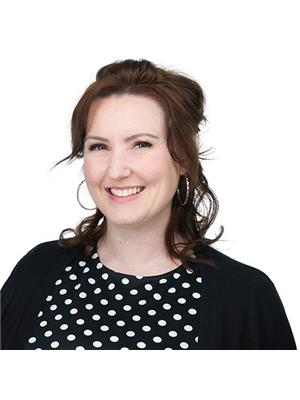
Tracy Loewer
Associate
(780) 486-8654

18831 111 Ave Nw
Edmonton, Alberta T5S 2X4
(780) 486-8655
(780) 401-3511








