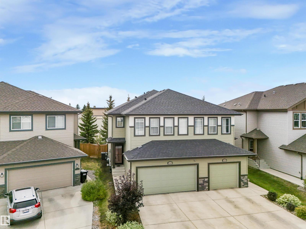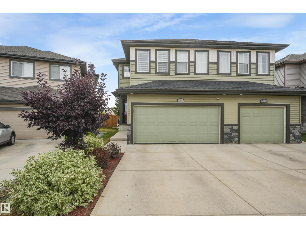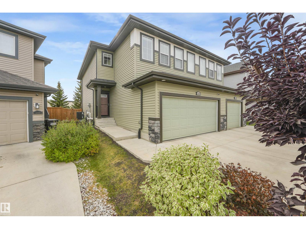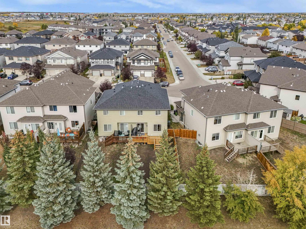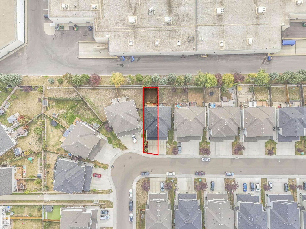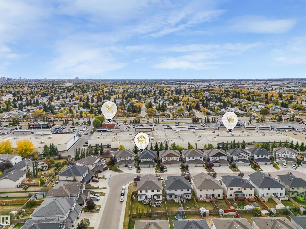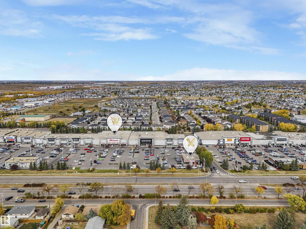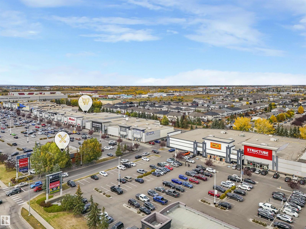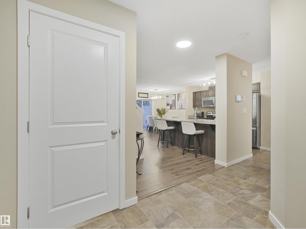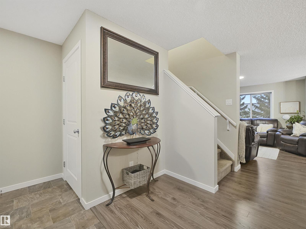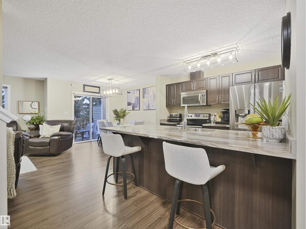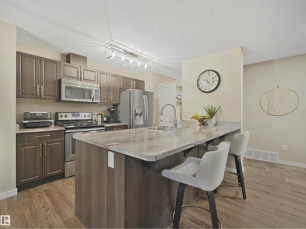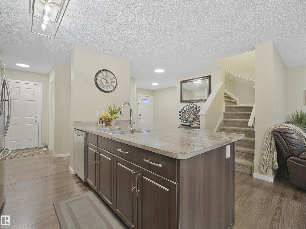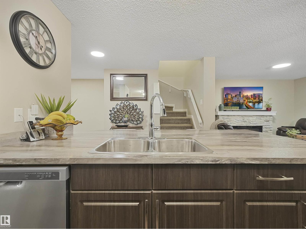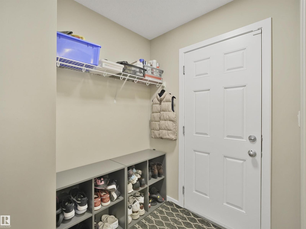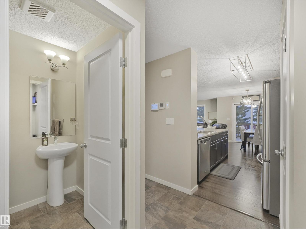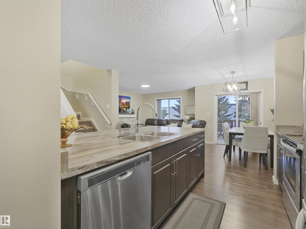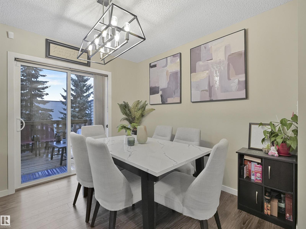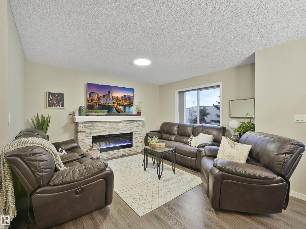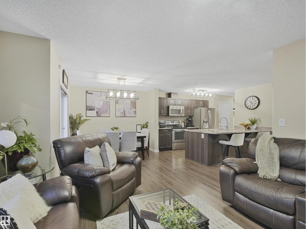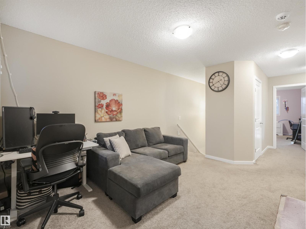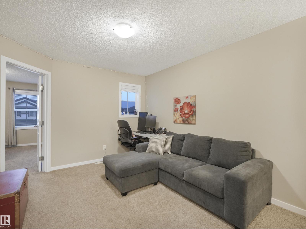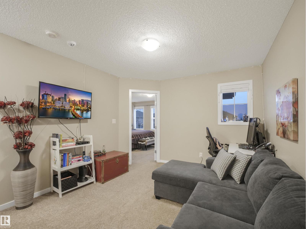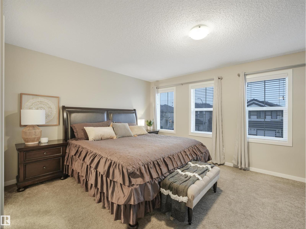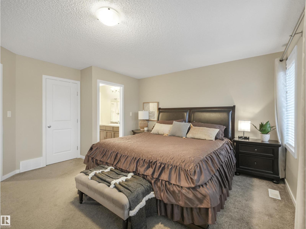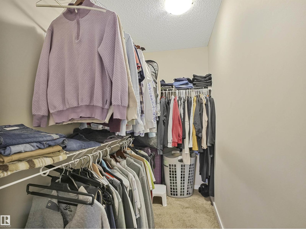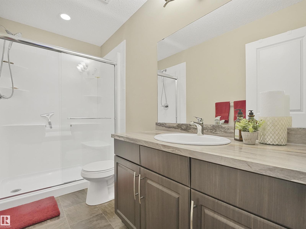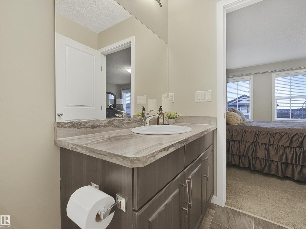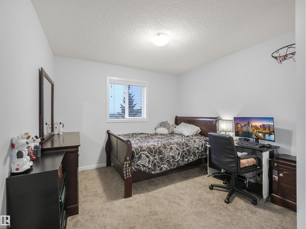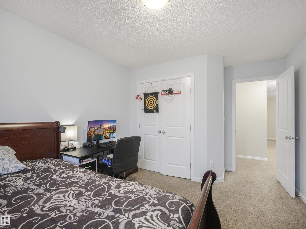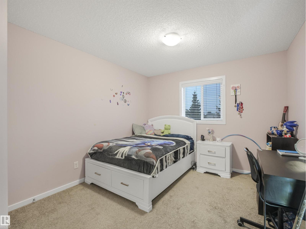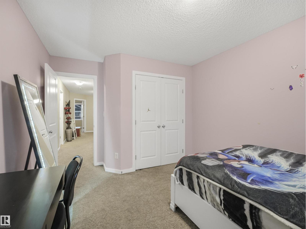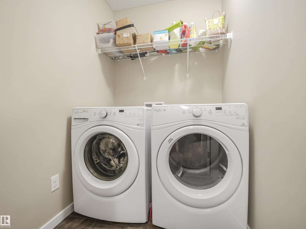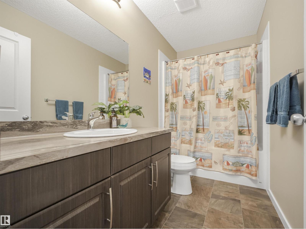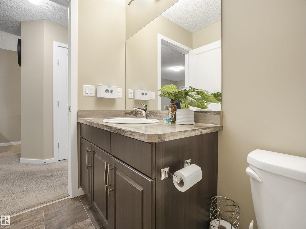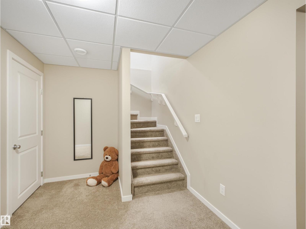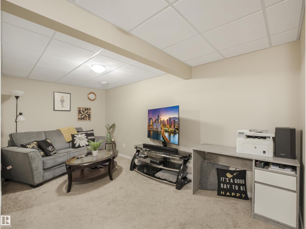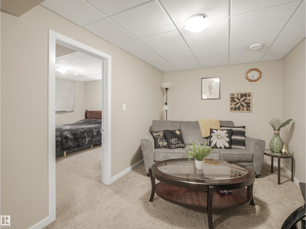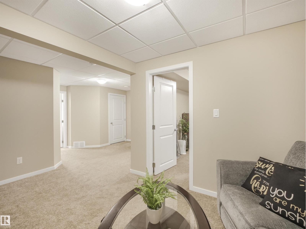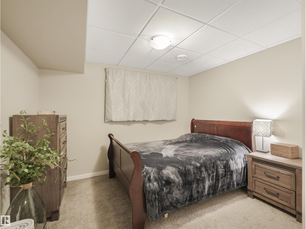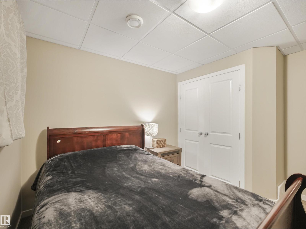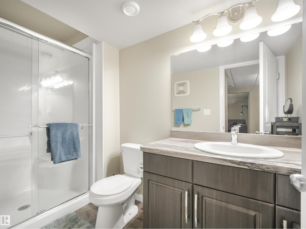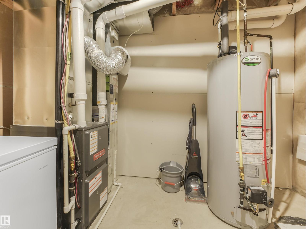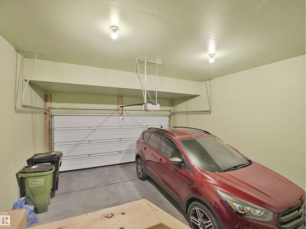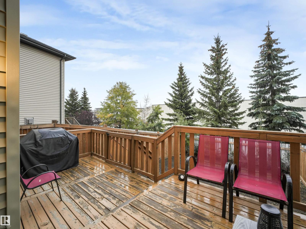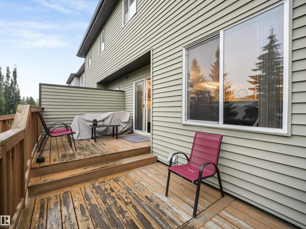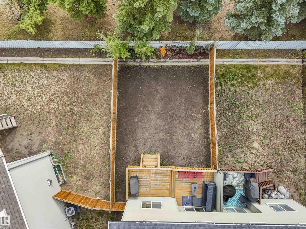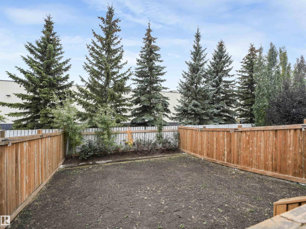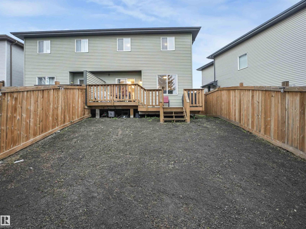13807 138 Av Nw Edmonton, Alberta T6V 0M1
$469,900
Welcome to this beautifully cared-for half-duplex with NO CONDO FEES in the welcoming community of Hudson! Enjoy being surrounded by parks, walking trails, and the abundant amenities of Skyview Centre. Commuting is effortless – Just a 10-minute walk to Hilwie Hamdon School, and quick access to Mark Messier Trail, the Henday, and the Yellowhead. Entertain outdoors in the fenced backyard with extended deck (2016), or stay cool indoors with convenient central A/C (2016). Inside, the living room showcases an electric fireplace (2017), while the modern kitchen offers stainless steel appliances, large island, and pantry. A mudroom connects the kitchen to a 2-pc bath, and provides access to the double attached garage. Upstairs includes a family room, laundry area, primary suite with walk-in closet and 3-pc ensuite, plus two additional bedrooms and a 4-pc bath. The finished basement adds even more living space with a large rec room, bedroom, 3-pc bath, and ample storage. Move-in ready and waiting for you! (id:42336)
Open House
This property has open houses!
1:00 pm
Ends at:3:00 pm
Property Details
| MLS® Number | E4462103 |
| Property Type | Single Family |
| Neigbourhood | Hudson |
| Amenities Near By | Playground, Public Transit, Shopping |
| Features | No Back Lane |
| Parking Space Total | 4 |
| Structure | Deck |
Building
| Bathroom Total | 4 |
| Bedrooms Total | 4 |
| Appliances | Dishwasher, Dryer, Microwave Range Hood Combo, Refrigerator, Stove, Washer, Window Coverings |
| Basement Development | Finished |
| Basement Type | Full (finished) |
| Constructed Date | 2015 |
| Construction Style Attachment | Semi-detached |
| Fireplace Fuel | Electric |
| Fireplace Present | Yes |
| Fireplace Type | Unknown |
| Half Bath Total | 1 |
| Heating Type | Forced Air |
| Stories Total | 2 |
| Size Interior | 1695 Sqft |
| Type | Duplex |
Parking
| Attached Garage |
Land
| Acreage | No |
| Land Amenities | Playground, Public Transit, Shopping |
| Size Irregular | 276.62 |
| Size Total | 276.62 M2 |
| Size Total Text | 276.62 M2 |
Rooms
| Level | Type | Length | Width | Dimensions |
|---|---|---|---|---|
| Basement | Bedroom 4 | 3.37 m | 3.31 m | 3.37 m x 3.31 m |
| Basement | Recreation Room | 5.12 m | 4.38 m | 5.12 m x 4.38 m |
| Basement | Storage | 2.01 m | 1.8 m | 2.01 m x 1.8 m |
| Basement | Utility Room | 3.02 m | 2.5 m | 3.02 m x 2.5 m |
| Main Level | Living Room | 3.37 m | 4 m | 3.37 m x 4 m |
| Main Level | Dining Room | 3.08 m | 2.97 m | 3.08 m x 2.97 m |
| Main Level | Kitchen | 5.11 m | 3.15 m | 5.11 m x 3.15 m |
| Upper Level | Family Room | 3.3 m | 4.02 m | 3.3 m x 4.02 m |
| Upper Level | Primary Bedroom | 5.21 m | 4.38 m | 5.21 m x 4.38 m |
| Upper Level | Bedroom 2 | 3.16 m | 4.13 m | 3.16 m x 4.13 m |
| Upper Level | Bedroom 3 | 3.16 m | 4.13 m | 3.16 m x 4.13 m |
https://www.realtor.ca/real-estate/28990178/13807-138-av-nw-edmonton-hudson
Interested?
Contact us for more information

Jessie L. Mccracken
Associate
(844) 274-2914
www.jessiemccracken.com/
https://www.facebook.com/JessieMcCrackenYEGProRealty/
https://www.instagram.com/jessiemccracken_yeg_homes/

3400-10180 101 St Nw
Edmonton, Alberta T5J 3S4
(855) 623-6900
https://www.onereal.ca/


