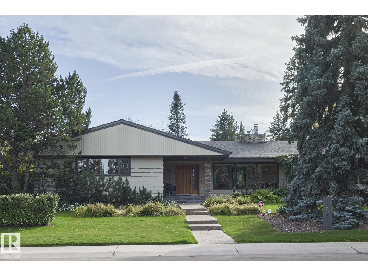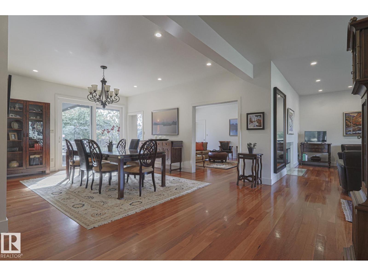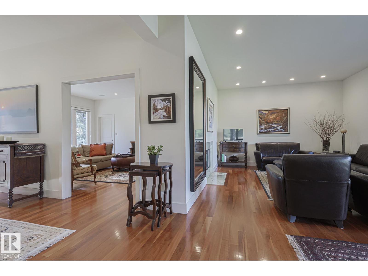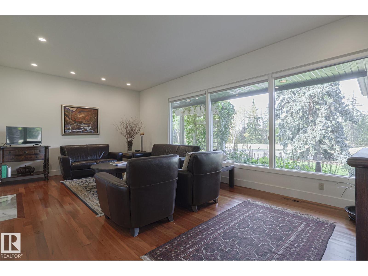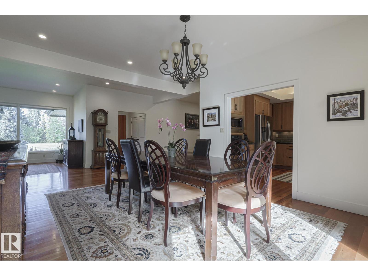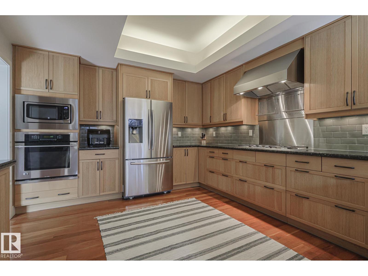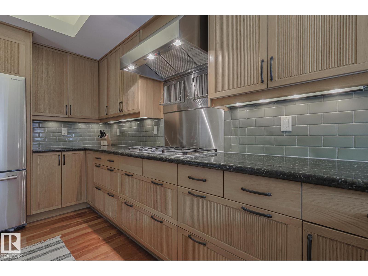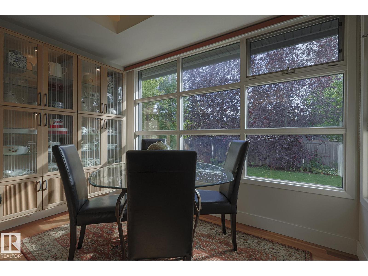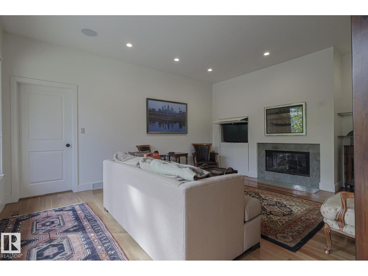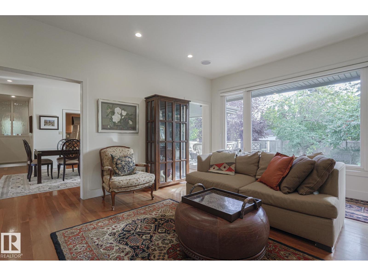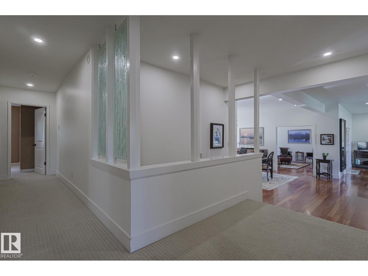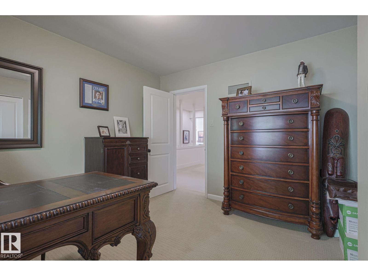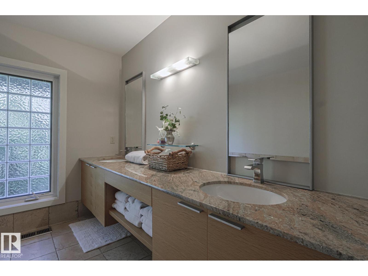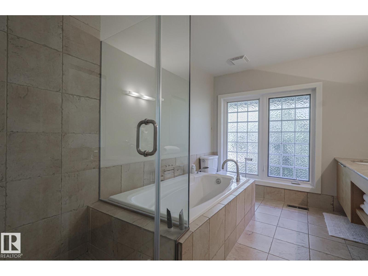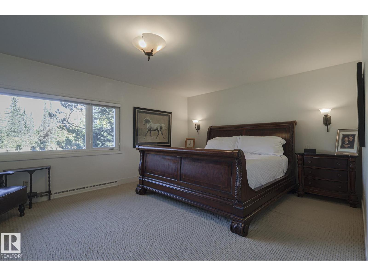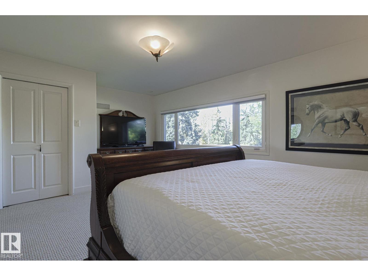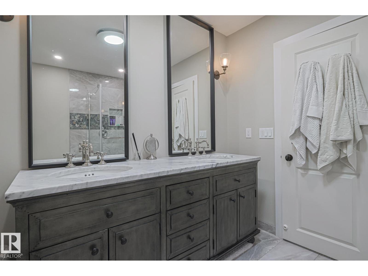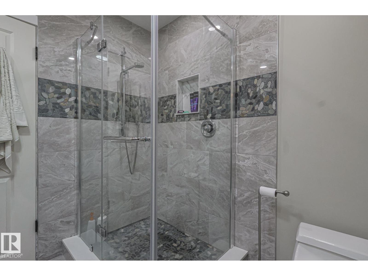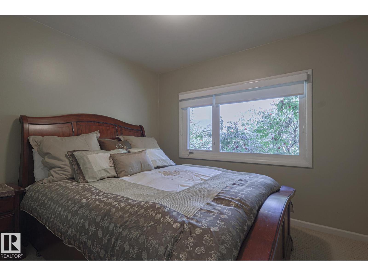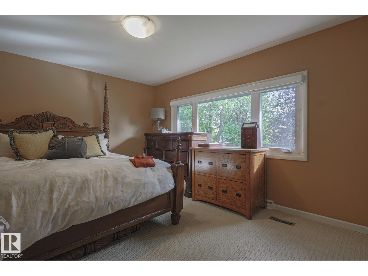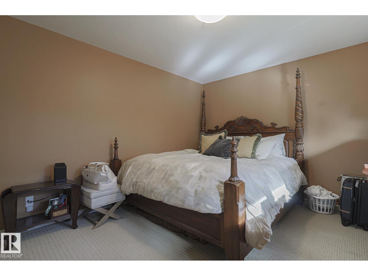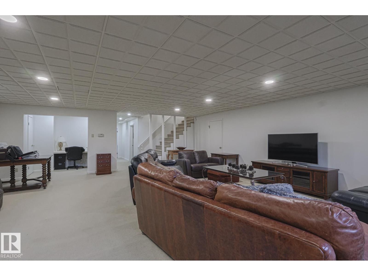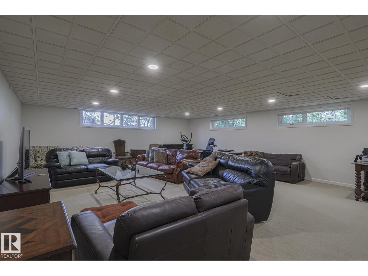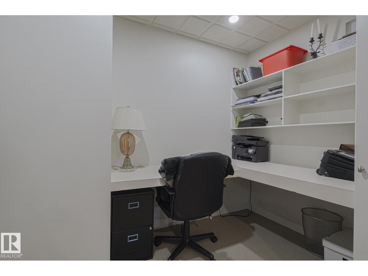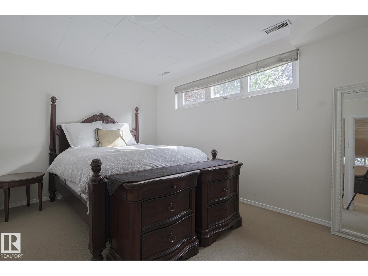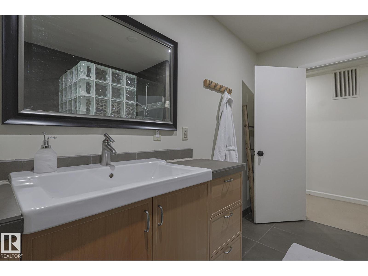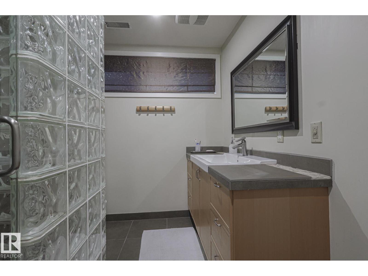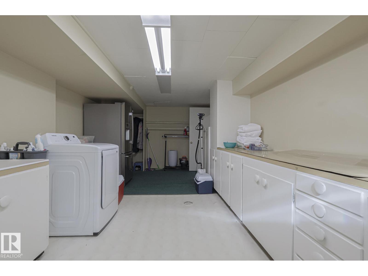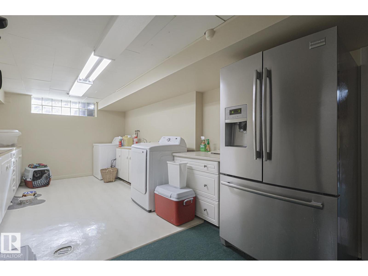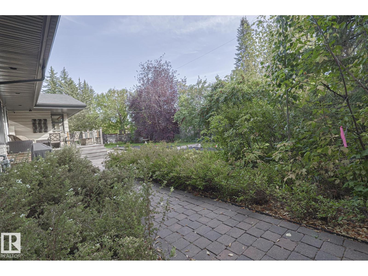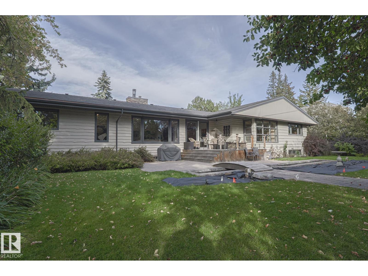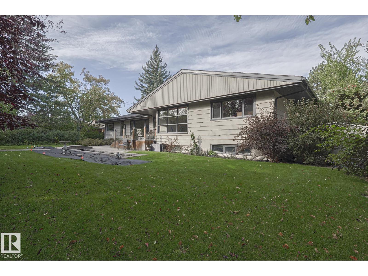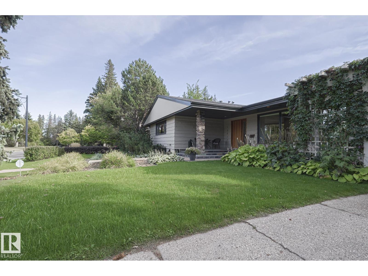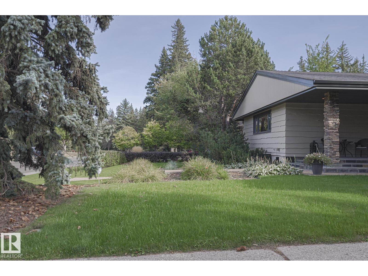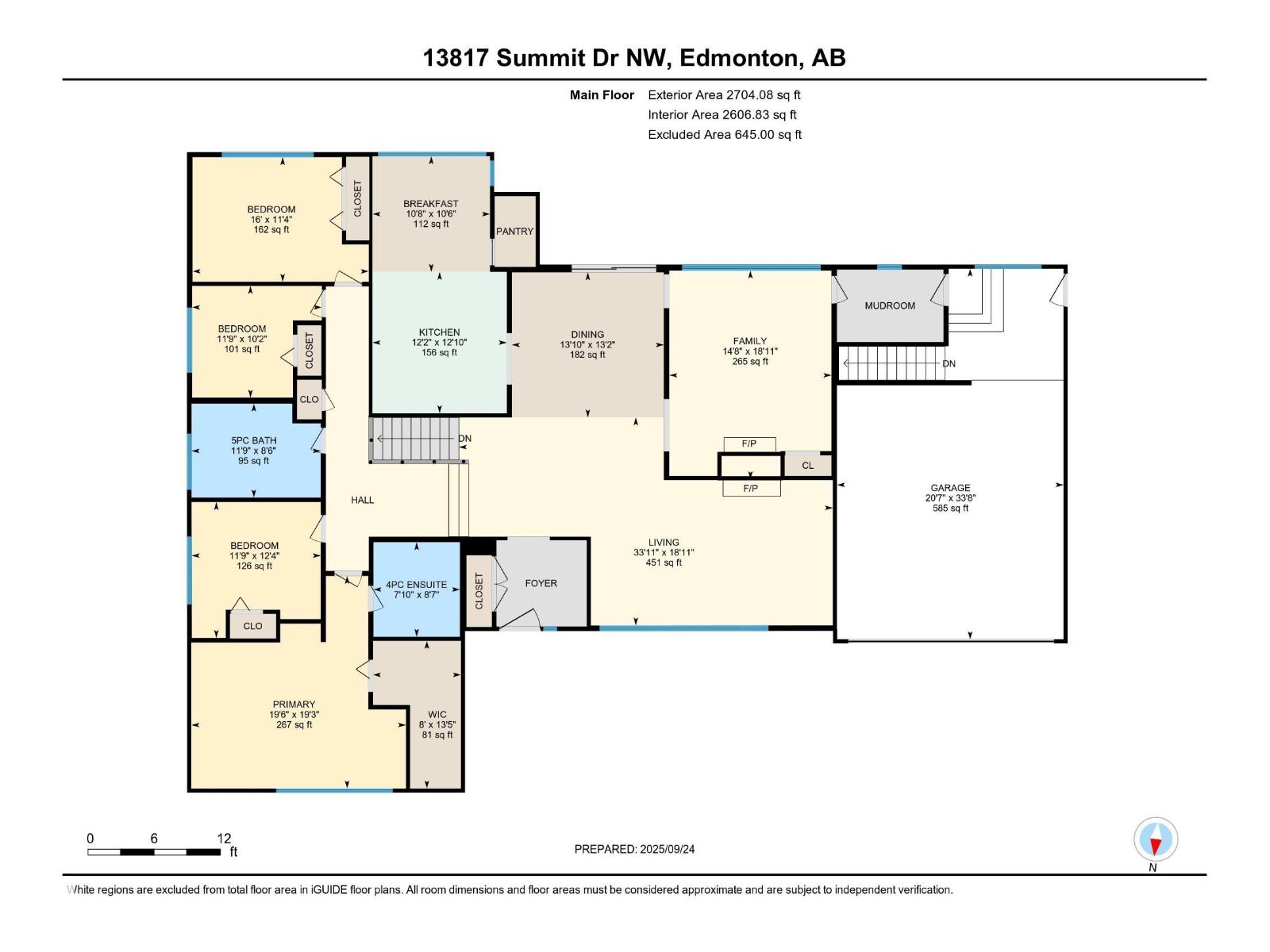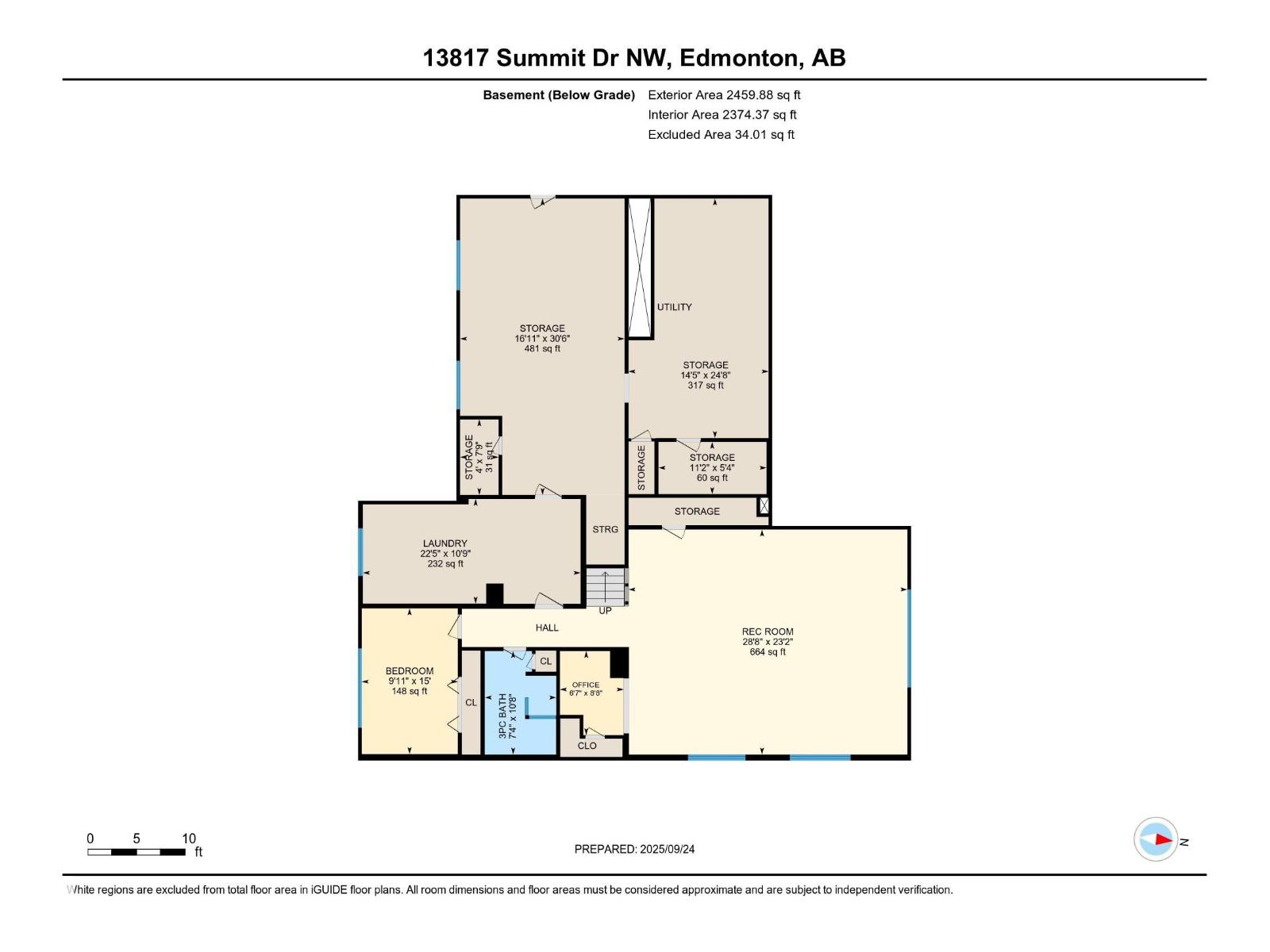13817 Summit Dr Nw Nw Edmonton, Alberta T5N 3S8
$2,300,000
Unique opportunity to own this exceptional completely renovated one of a kind open concept bungalow, 111 foot wide lot facing ravine in prestigious Crestwood! Excellent craftsmanship shows throughout this well designed home! Features include spacious entry, granite faced fireplace in living room double sided for viewing pleasure to FR, formal dining room, chef's dream kitchen with top of the line appliances, sun filled breakfast nook, large master and 3 additional good sized bedrooms. Basement complete with 22' x 28' rec. room, bedroom, large laundry room, bath and tons of storage. Professional landscaping includes park like backyard with water reflecting pool and interlocking brick patio and pathways. Oversized garage with entry from garage to basement and room at side to expand into triple garage. Superb location with walking trails right out your front door, minutes to downtown and U of A. If quality and privacy are on your checklist, then this outstanding one of a kind house is waiting for you! (id:42336)
Property Details
| MLS® Number | E4459578 |
| Property Type | Single Family |
| Neigbourhood | Crestwood |
| Features | Lane |
Building
| Bathroom Total | 3 |
| Bedrooms Total | 5 |
| Appliances | Alarm System, Dishwasher, Dryer, Oven - Built-in, Microwave, Refrigerator, Storage Shed, Stove, Washer, Window Coverings |
| Architectural Style | Bungalow |
| Basement Development | Finished |
| Basement Type | Full (finished) |
| Constructed Date | 1956 |
| Construction Style Attachment | Detached |
| Cooling Type | Central Air Conditioning |
| Fireplace Fuel | Wood |
| Fireplace Present | Yes |
| Fireplace Type | Unknown |
| Heating Type | Forced Air |
| Stories Total | 1 |
| Size Interior | 2607 Sqft |
| Type | House |
Parking
| Attached Garage | |
| Oversize |
Land
| Acreage | No |
| Size Irregular | 1340.54 |
| Size Total | 1340.54 M2 |
| Size Total Text | 1340.54 M2 |
Rooms
| Level | Type | Length | Width | Dimensions |
|---|---|---|---|---|
| Basement | Bedroom 5 | 3.02 m | 4.57 m | 3.02 m x 4.57 m |
| Basement | Recreation Room | 8.75 m | 7.06 m | 8.75 m x 7.06 m |
| Basement | Laundry Room | 6.83 m | 3.28 m | 6.83 m x 3.28 m |
| Basement | Storage | 5.16 m | 9.3 m | 5.16 m x 9.3 m |
| Basement | Storage | 4.39 m | 7.52 m | 4.39 m x 7.52 m |
| Basement | Storage | 3.39 m | 1.64 m | 3.39 m x 1.64 m |
| Main Level | Living Room | 5.76 m | 10.34 m | 5.76 m x 10.34 m |
| Main Level | Dining Room | 4.01 m | 4.2 m | 4.01 m x 4.2 m |
| Main Level | Kitchen | 3.91 m | 3.72 m | 3.91 m x 3.72 m |
| Main Level | Family Room | 5.77 m | 4.48 m | 5.77 m x 4.48 m |
| Main Level | Primary Bedroom | 3.45 m | 4.88 m | 3.45 m x 4.88 m |
| Main Level | Bedroom 2 | 3.76 m | 3.57 m | 3.76 m x 3.57 m |
| Main Level | Bedroom 3 | 3.2 m | 3.25 m | 3.2 m x 3.25 m |
| Main Level | Bedroom 4 | 3.09 m | 3.59 m | 3.09 m x 3.59 m |
| Main Level | Bonus Room | family room |
https://www.realtor.ca/real-estate/28915619/13817-summit-dr-nw-nw-edmonton-crestwood
Interested?
Contact us for more information
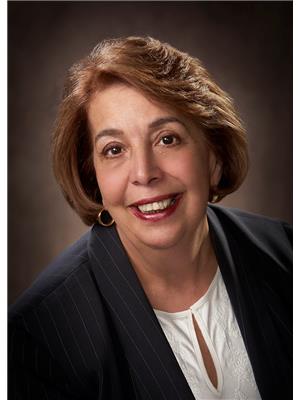
Anne E. Fry
Associate
(780) 481-1144
www.annefry.com/

201-5607 199 St Nw
Edmonton, Alberta T6M 0M8
(780) 481-2950
(780) 481-1144


