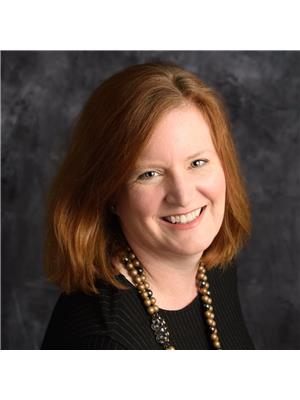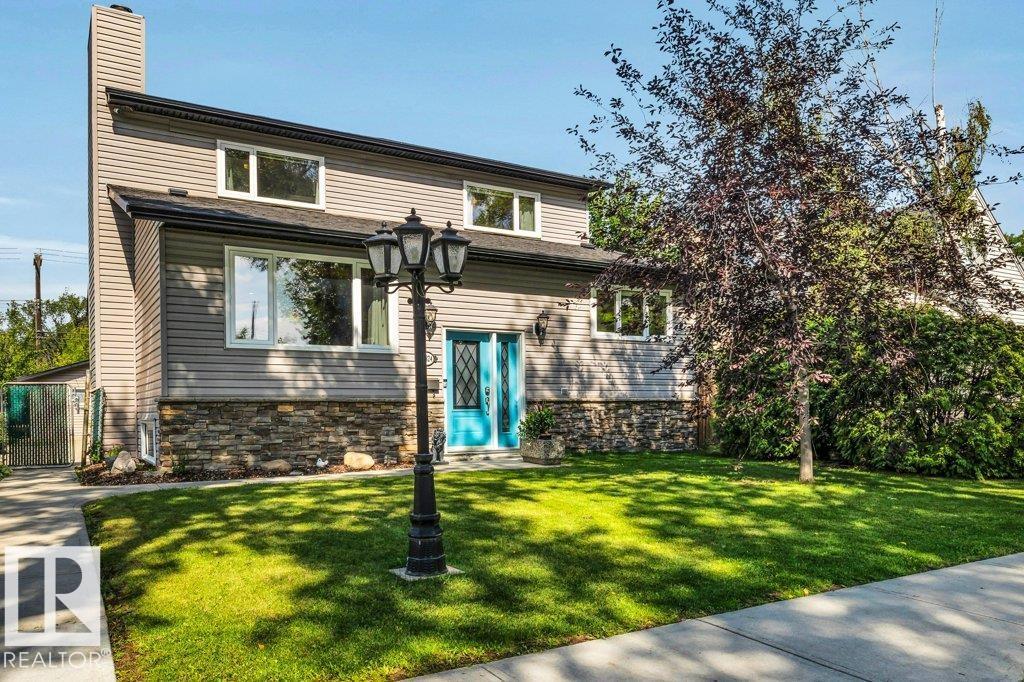13824 110a Av Nw Nw Edmonton, Alberta T5M 2M9
$579,000
GREAT VALUE! Beautifully renovated 1.5 storey home offering 1,795 sq. ft. of modern living space on a 50 ft lot in the highly sought-after, tree-lined community of North Glenora. This bright and inviting home features a spacious living room with a cozy gas fireplace, gleaming hardwood floors, and a versatile office area. The open-concept kitchen and dining area boast an abundance of cabinetry, a large island with seating, granite countertops, newer appliances, and a sink with a backyard view. From here, step onto the large deck—ideal for entertaining. The main floor includes a generous primary bedroom with excellent closet space and a full bathroom. Upstairs, you’ll find two additional bedrooms and a 3-pc bathroom. The fully finished basement adds even more living space with a second kitchen, bedrooms 4 and 5, a third bathroom, gym area, and laundry. Upgrades include kitchens, windows, electrical, roof, hot water tank. Note the large deck, dog run/RV storage, o/s detached garage with gas connection. (id:42336)
Property Details
| MLS® Number | E4454302 |
| Property Type | Single Family |
| Neigbourhood | North Glenora |
| Amenities Near By | Golf Course, Playground, Public Transit, Schools, Shopping, Ski Hill |
| Community Features | Public Swimming Pool |
| Features | Flat Site, Subdividable Lot, Lane, Closet Organizers, Recreational |
| Parking Space Total | 4 |
| Structure | Deck, Dog Run - Fenced In, Fire Pit |
Building
| Bathroom Total | 3 |
| Bedrooms Total | 5 |
| Amenities | Vinyl Windows |
| Appliances | Dishwasher, Dryer, Fan, Microwave Range Hood Combo, Oven - Built-in, Microwave, Stove, Washer, Window Coverings, See Remarks, Refrigerator |
| Basement Development | Finished |
| Basement Type | Full (finished) |
| Constructed Date | 1952 |
| Construction Style Attachment | Detached |
| Fireplace Fuel | Gas |
| Fireplace Present | Yes |
| Fireplace Type | Unknown |
| Heating Type | Forced Air |
| Stories Total | 2 |
| Size Interior | 1795 Sqft |
| Type | House |
Parking
| Detached Garage | |
| Oversize | |
| Parking Pad | |
| R V |
Land
| Acreage | No |
| Fence Type | Fence |
| Land Amenities | Golf Course, Playground, Public Transit, Schools, Shopping, Ski Hill |
| Size Irregular | 627.88 |
| Size Total | 627.88 M2 |
| Size Total Text | 627.88 M2 |
Rooms
| Level | Type | Length | Width | Dimensions |
|---|---|---|---|---|
| Basement | Bedroom 4 | 12' x 11'7" | ||
| Basement | Bedroom 5 | 8'4" x 11'7 | ||
| Basement | Second Kitchen | 14'8" x 12' | ||
| Main Level | Living Room | 16'3" x 13'5" | ||
| Main Level | Dining Room | 12'2" x 9'6" | ||
| Main Level | Kitchen | 18'8" x 9'6 | ||
| Main Level | Den | 12'10" x 11'3 | ||
| Main Level | Primary Bedroom | 12' x 22' | ||
| Upper Level | Bedroom 2 | 10 m | Measurements not available x 10 m | |
| Upper Level | Bedroom 3 | 14' x 10' | ||
| Upper Level | Bonus Room | 10'7" x 9'1 |
https://www.realtor.ca/real-estate/28767025/13824-110a-av-nw-nw-edmonton-north-glenora
Interested?
Contact us for more information

Deborah A. Mcguire
Associate
(780) 450-6670

4107 99 St Nw
Edmonton, Alberta T6E 3N4
(780) 450-6300
(780) 450-6670
















































