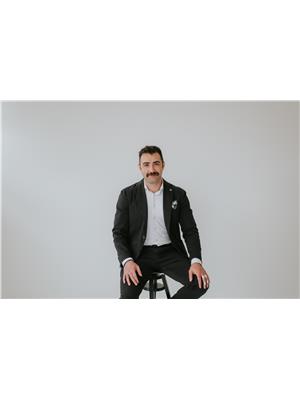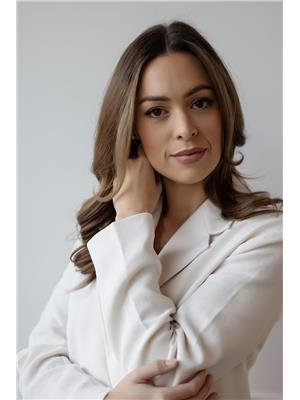139 Ormsby E Nw Edmonton, Alberta T5T 5T4
$575,000
Welcome to this beautifully maintained 2-storey home in the heart of Ormsby! Thoughtfully updated and move-in ready, this home offers 3 spacious bedrooms upstairs, a main floor office, and a fully finished basement, providing plenty of room for the whole family. The renovated kitchen shines with updated finishes and flows seamlessly into the main living area, where a classic wood-burning fireplace creates a warm and inviting atmosphere. Enjoy the durability and elegance of hardwood flooring, plus peace of mind with numerous upgrades: triple-glazed windows and doors, PEX water lines, new eavestroughs, shingles (2017), upgraded insulation, central A/C, central vacuum, a new composite deck and a fresh coat of paint throughout. The pristine attached double garage offers ample storage, while the fully landscaped yard completes the package. This is an opportunity to own a meticulously cared-for home in a mature, family-friendly neighborhood, close to schools, shopping, trails, and more! Welcome home! (id:42336)
Property Details
| MLS® Number | E4451912 |
| Property Type | Single Family |
| Neigbourhood | Ormsby Place |
| Amenities Near By | Playground, Public Transit, Schools, Shopping |
| Features | Closet Organizers, No Smoking Home |
| Structure | Deck |
Building
| Bathroom Total | 3 |
| Bedrooms Total | 4 |
| Amenities | Ceiling - 9ft |
| Appliances | Dishwasher, Dryer, Freezer, Garage Door Opener Remote(s), Garage Door Opener, Hood Fan, Stove, Washer, Window Coverings, Refrigerator |
| Basement Development | Finished |
| Basement Type | Full (finished) |
| Ceiling Type | Vaulted |
| Constructed Date | 1989 |
| Construction Style Attachment | Detached |
| Cooling Type | Central Air Conditioning |
| Fire Protection | Smoke Detectors |
| Fireplace Fuel | Wood |
| Fireplace Present | Yes |
| Fireplace Type | Unknown |
| Half Bath Total | 1 |
| Heating Type | Forced Air |
| Stories Total | 2 |
| Size Interior | 2190 Sqft |
| Type | House |
Parking
| Attached Garage |
Land
| Acreage | No |
| Fence Type | Fence |
| Land Amenities | Playground, Public Transit, Schools, Shopping |
| Size Irregular | 568.61 |
| Size Total | 568.61 M2 |
| Size Total Text | 568.61 M2 |
Rooms
| Level | Type | Length | Width | Dimensions |
|---|---|---|---|---|
| Basement | Bedroom 4 | 3.26 m | 3.25 m | 3.26 m x 3.25 m |
| Main Level | Living Room | 5.47 m | 3.67 m | 5.47 m x 3.67 m |
| Main Level | Dining Room | 4.48 m | 3.14 m | 4.48 m x 3.14 m |
| Main Level | Kitchen | 5.3 m | 4.74 m | 5.3 m x 4.74 m |
| Main Level | Family Room | 3.92 m | 3.74 m | 3.92 m x 3.74 m |
| Main Level | Den | 3.08 m | 2.92 m | 3.08 m x 2.92 m |
| Main Level | Laundry Room | 3.28 m | 1.71 m | 3.28 m x 1.71 m |
| Upper Level | Primary Bedroom | 5.79 m | 4.47 m | 5.79 m x 4.47 m |
| Upper Level | Bedroom 2 | 3.98 m | 2.82 m | 3.98 m x 2.82 m |
| Upper Level | Bedroom 3 | 3.25 m | 2.85 m | 3.25 m x 2.85 m |
https://www.realtor.ca/real-estate/28708494/139-ormsby-e-nw-edmonton-ormsby-place
Interested?
Contact us for more information

Robbie Kamaleddine
Associate
https://thebureauyeg.com/
https://www.instagram.com/robbieyeg/

3400-10180 101 St Nw
Edmonton, Alberta T5J 3S4
(855) 623-6900
https://www.onereal.ca/

Alexine Mcteer
Associate
(780) 481-1144
https://www.thebureauyeg.com/
https://www.instagram.com/alexinemcteer/

3400-10180 101 St Nw
Edmonton, Alberta T5J 3S4
(855) 623-6900
https://www.onereal.ca/






























































