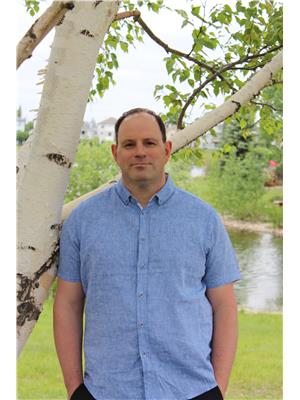13904 146 Av Nw Edmonton, Alberta T6V 1X9
$537,500
Welcome to this move-in ready corner lot, with a total living space of 2359 sq ft. This house is steps from a K–9 school and minutes from shopping and dining. Features include: • Bright open-concept main floor with stainless steel appliances & walk-in pantry • Spacious living room, dining area to two-tier deck with pergola • Upstairs: 3 bedrooms + bonus room, primary suite with 4-pc ensuite & walk-in closet • Finished basement with 4th bedroom, family room & heated-floor bathroom • Central A/C, landscaped yard with shed, and double garage with side entrance (id:42336)
Property Details
| MLS® Number | E4453055 |
| Property Type | Single Family |
| Neigbourhood | Cumberland |
| Amenities Near By | Playground, Public Transit, Schools, Shopping |
| Community Features | Public Swimming Pool |
| Features | No Smoking Home |
| Structure | Deck |
Building
| Bathroom Total | 4 |
| Bedrooms Total | 4 |
| Appliances | Dishwasher, Dryer, Microwave Range Hood Combo, Refrigerator, Storage Shed, Stove, Central Vacuum, Washer, Window Coverings |
| Basement Development | Finished |
| Basement Type | Full (finished) |
| Constructed Date | 2005 |
| Construction Style Attachment | Detached |
| Cooling Type | Central Air Conditioning |
| Half Bath Total | 1 |
| Heating Type | Forced Air |
| Stories Total | 2 |
| Size Interior | 1697 Sqft |
| Type | House |
Parking
| Attached Garage |
Land
| Acreage | No |
| Land Amenities | Playground, Public Transit, Schools, Shopping |
| Size Irregular | 459.3 |
| Size Total | 459.3 M2 |
| Size Total Text | 459.3 M2 |
Rooms
| Level | Type | Length | Width | Dimensions |
|---|---|---|---|---|
| Basement | Family Room | Measurements not available | ||
| Basement | Bedroom 4 | 117 m | 17 m | 117 m x 17 m |
| Lower Level | Recreation Room | 11.6 m | 13.1 m | 11.6 m x 13.1 m |
| Main Level | Living Room | 12.1 m | 15.1 m | 12.1 m x 15.1 m |
| Main Level | Dining Room | 12.1 m | 7.8 m | 12.1 m x 7.8 m |
| Main Level | Kitchen | 12.1 m | 12.2 m | 12.1 m x 12.2 m |
| Upper Level | Primary Bedroom | 11.8 m | 14.3 m | 11.8 m x 14.3 m |
| Upper Level | Bedroom 2 | 13.5 m | 10.9 m | 13.5 m x 10.9 m |
| Upper Level | Bedroom 3 | 11.3 m | 9.1 m | 11.3 m x 9.1 m |
| Upper Level | Bonus Room | 12.11 m | 15.5 m | 12.11 m x 15.5 m |
https://www.realtor.ca/real-estate/28736386/13904-146-av-nw-edmonton-cumberland
Interested?
Contact us for more information

Patrick Leclair
Associate
https://www.facebook.com/

201-11823 114 Ave Nw
Edmonton, Alberta T5G 2Y6
(780) 705-5393
(780) 705-5392
www.liveinitia.ca/













































