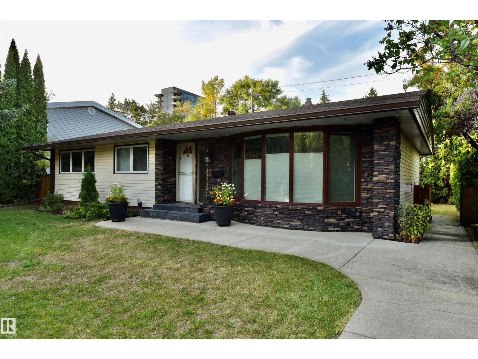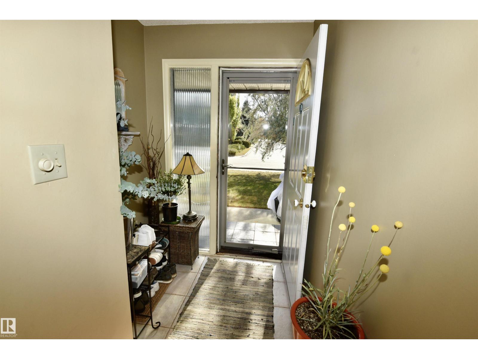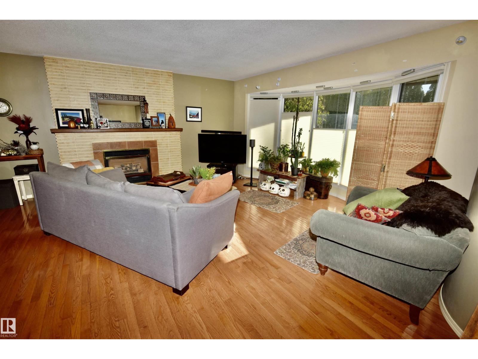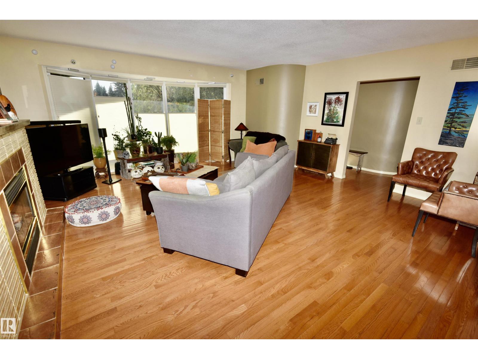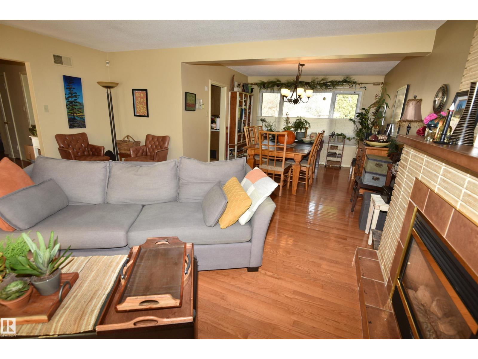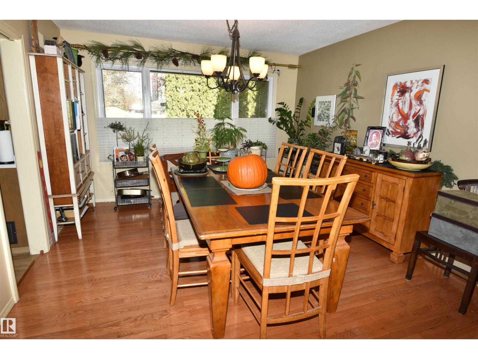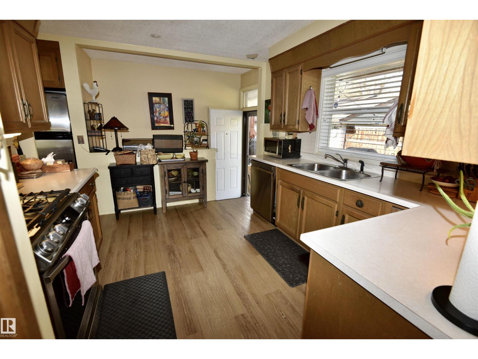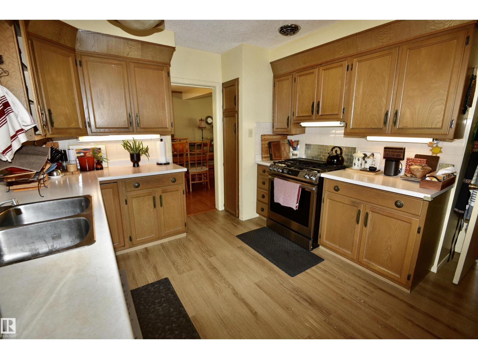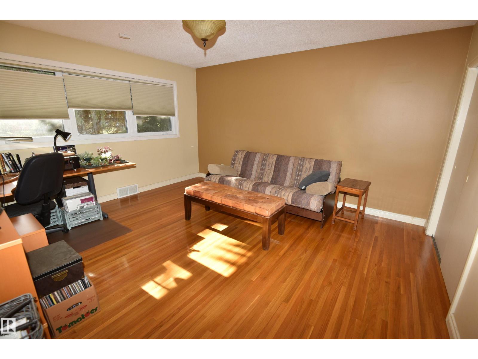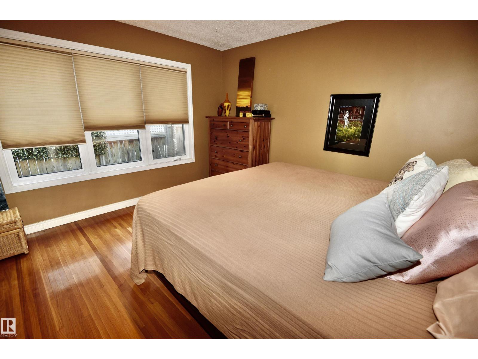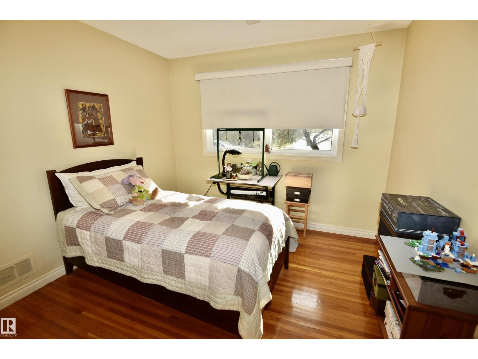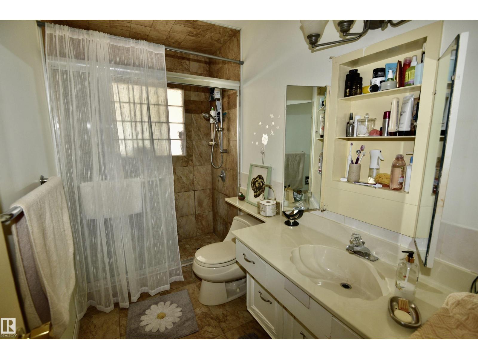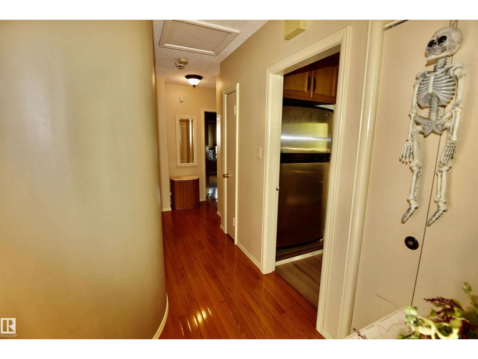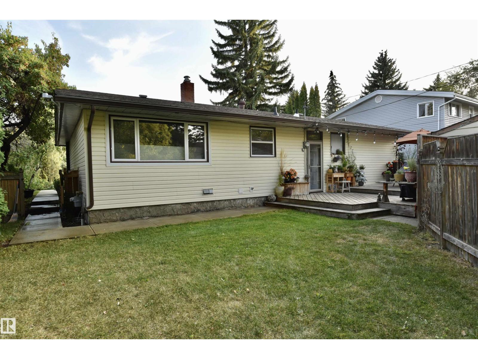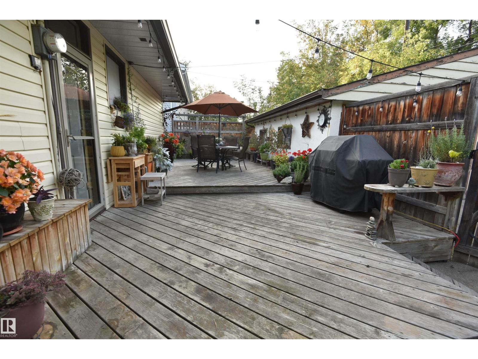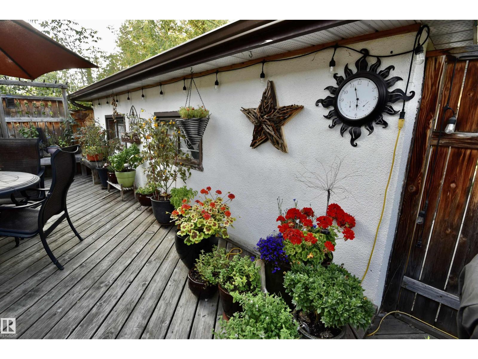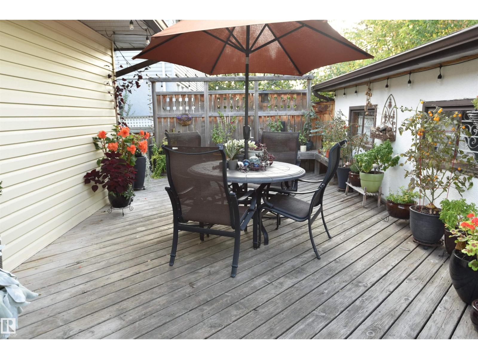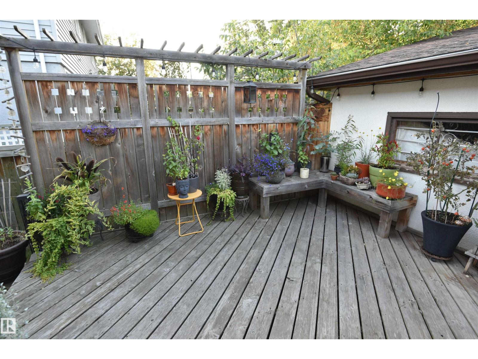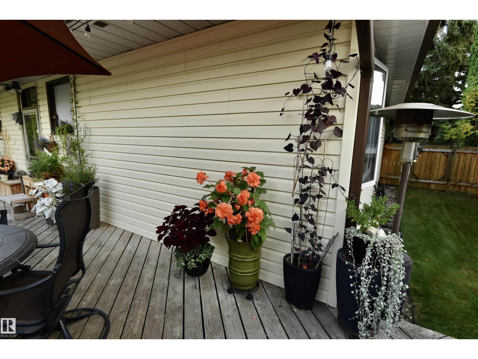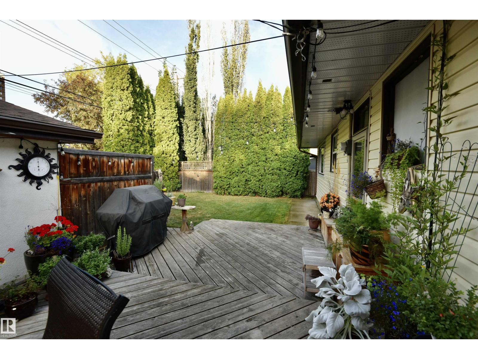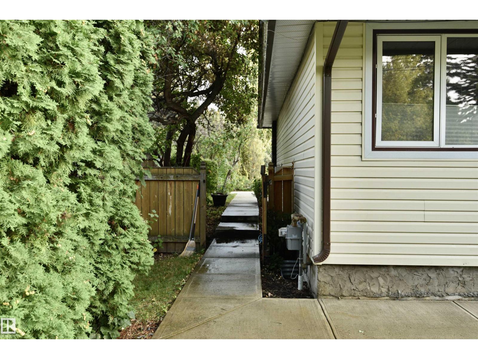4 Bedroom
2 Bathroom
1436 sqft
Bungalow
Fireplace
Forced Air
$699,900
Quietly nestled amongst mature trees in family friendly Old Glenora. Located close to river valley and nature's trail system. Upgraded 1435 sqft bungalow. Bright natural light through large windows and an airy floor plan. Hardwood floors, gas fireplace, newer windows, new HWT, new eaves troughing, Kitchen with gas stove, oak cabinets and vinyl plank flooring. Oversized primary bedroom. Main floor bathroom with upgraded walk-in shower. Large recreation room on sub-floor in basement. Outdoor entertaining on the tiered backyard deck in private setting. Rear access double garage off paved alley. A short walk to highly respected Glenora Elementary School. Near future LRT station. Just minutes to downtown. (id:42336)
Property Details
|
MLS® Number
|
E4462846 |
|
Property Type
|
Single Family |
|
Neigbourhood
|
Glenora |
|
Amenities Near By
|
Public Transit, Schools, Shopping |
|
Features
|
Treed, Paved Lane |
|
Parking Space Total
|
4 |
|
Structure
|
Deck |
Building
|
Bathroom Total
|
2 |
|
Bedrooms Total
|
4 |
|
Appliances
|
Alarm System, Dishwasher, Refrigerator, Gas Stove(s), Washer, Window Coverings, Dryer |
|
Architectural Style
|
Bungalow |
|
Basement Development
|
Finished |
|
Basement Type
|
Full (finished) |
|
Constructed Date
|
1951 |
|
Construction Style Attachment
|
Detached |
|
Fireplace Fuel
|
Gas |
|
Fireplace Present
|
Yes |
|
Fireplace Type
|
Unknown |
|
Heating Type
|
Forced Air |
|
Stories Total
|
1 |
|
Size Interior
|
1436 Sqft |
|
Type
|
House |
Parking
Land
|
Acreage
|
No |
|
Fence Type
|
Fence |
|
Land Amenities
|
Public Transit, Schools, Shopping |
Rooms
| Level |
Type |
Length |
Width |
Dimensions |
|
Basement |
Bedroom 4 |
|
|
Measurements not available |
|
Basement |
Recreation Room |
|
|
Measurements not available |
|
Main Level |
Living Room |
5.4 m |
5.65 m |
5.4 m x 5.65 m |
|
Main Level |
Dining Room |
3.6 m |
3.4 m |
3.6 m x 3.4 m |
|
Main Level |
Kitchen |
3.9 m |
3.7 m |
3.9 m x 3.7 m |
|
Main Level |
Primary Bedroom |
4.4 m |
4.1 m |
4.4 m x 4.1 m |
|
Main Level |
Bedroom 2 |
3.9 m |
3.6 m |
3.9 m x 3.6 m |
|
Main Level |
Bedroom 3 |
3.3 m |
3.1 m |
3.3 m x 3.1 m |
https://www.realtor.ca/real-estate/29011498/13910-101a-av-nw-edmonton-glenora


