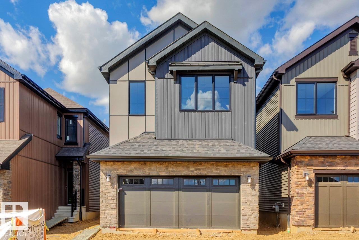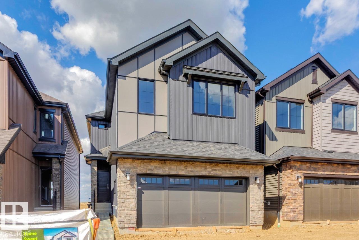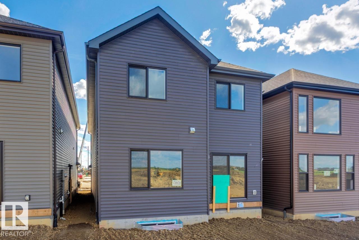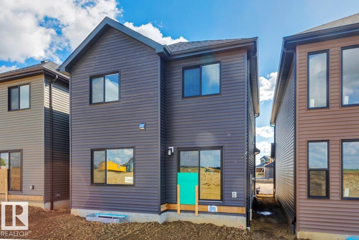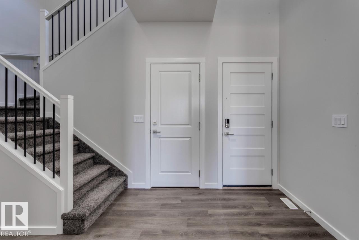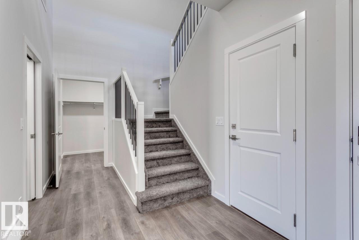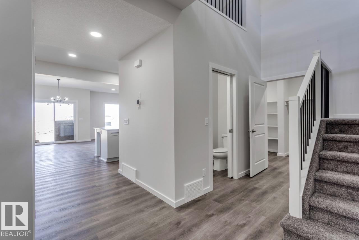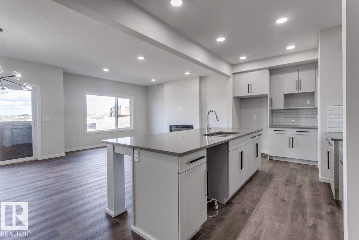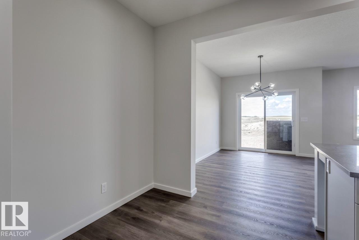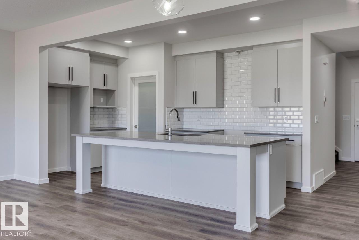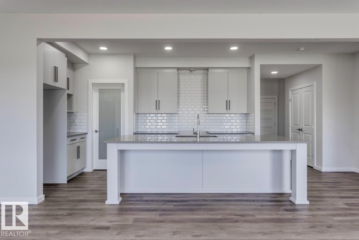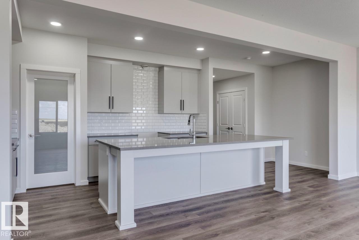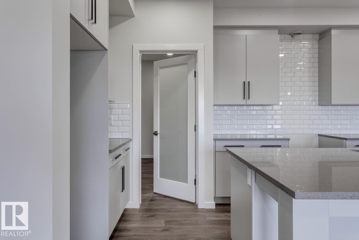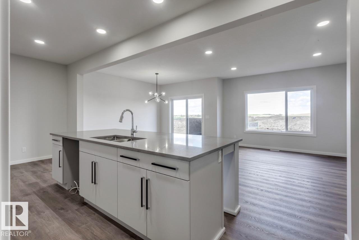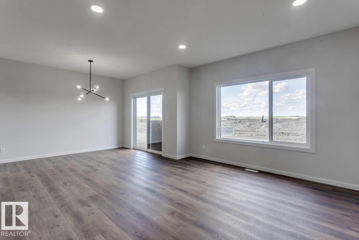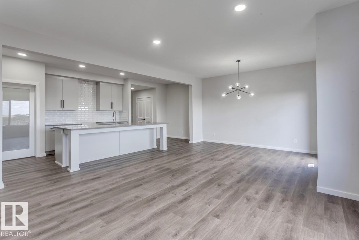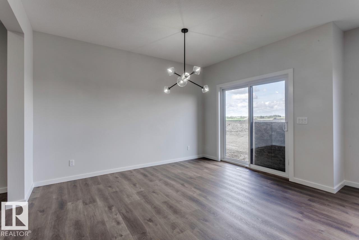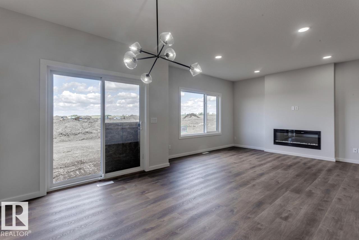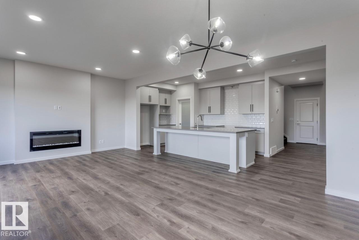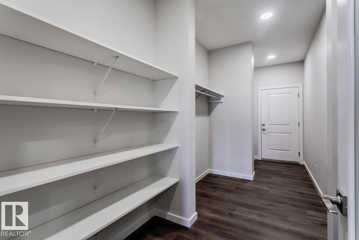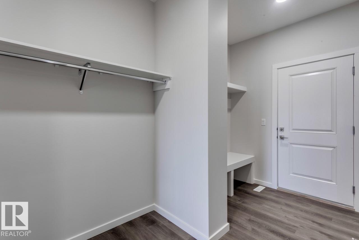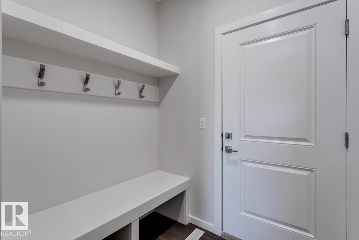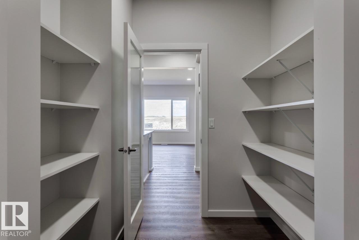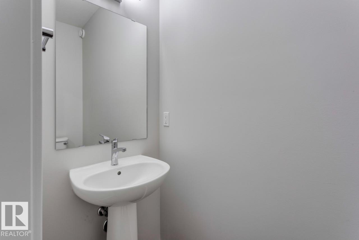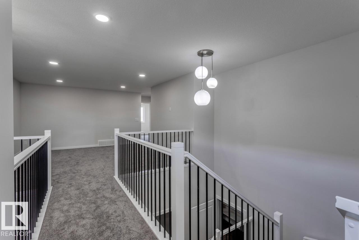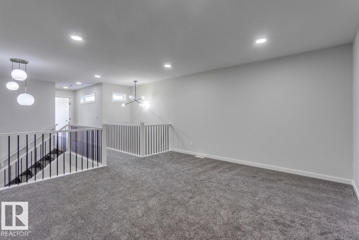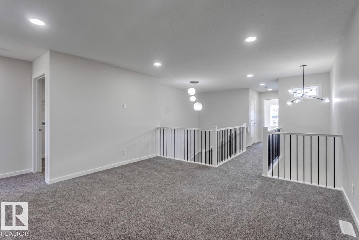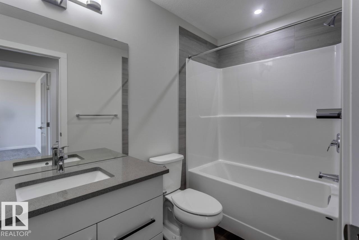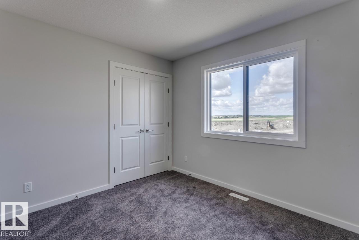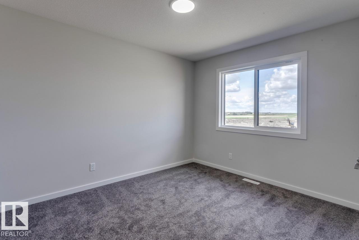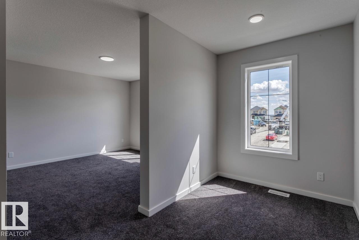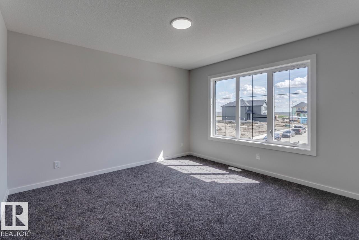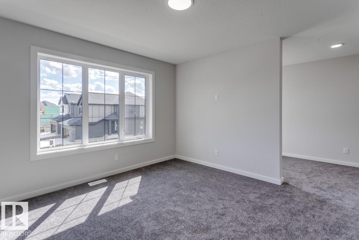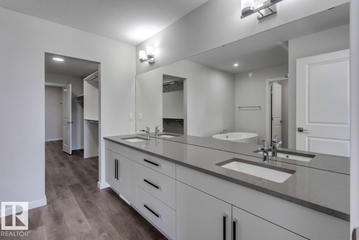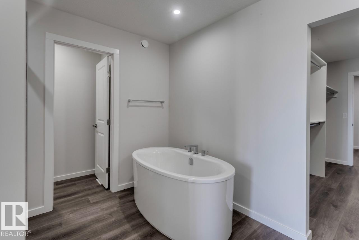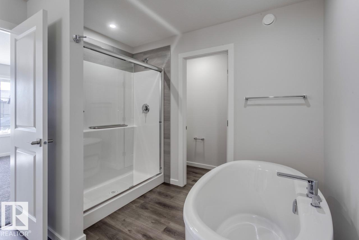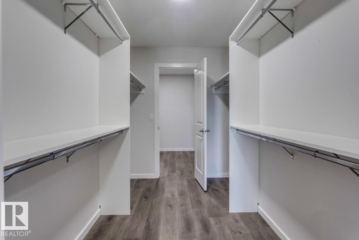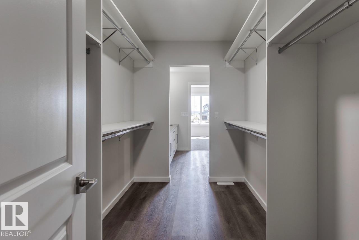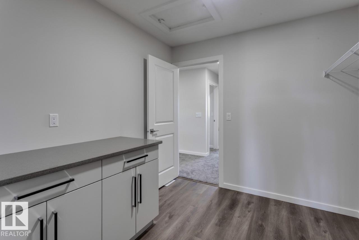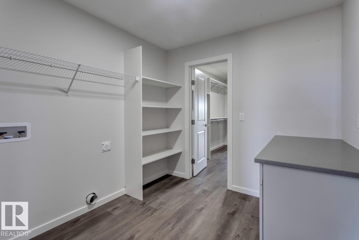14 Chartres Cl St. Albert, Alberta T8N 6A9
3 Bedroom
3 Bathroom
2301 sqft
Fireplace
Forced Air
$598,395
The Hadley by Bedrock Homes is located in the Cherot community. This home features an open-concept layout with an open-to-above foyer and a walk-through mudroom leading to the pantry. The central kitchen includes a large island overlooking the great room and dining area. The second floor offers a bonus room, laundry room, full bathroom, and two bedrooms. A bridge over the foyer leads to the main bedroom, which includes an ensuite and a walk-through closet with access to the laundry area. (id:42336)
Property Details
| MLS® Number | E4436027 |
| Property Type | Single Family |
| Neigbourhood | Chérot |
| Amenities Near By | Schools, Shopping |
| Features | See Remarks, Park/reserve, Level |
| Parking Space Total | 4 |
Building
| Bathroom Total | 3 |
| Bedrooms Total | 3 |
| Basement Development | Unfinished |
| Basement Type | Full (unfinished) |
| Constructed Date | 2025 |
| Construction Style Attachment | Detached |
| Fireplace Fuel | Electric |
| Fireplace Present | Yes |
| Fireplace Type | Insert |
| Half Bath Total | 1 |
| Heating Type | Forced Air |
| Stories Total | 2 |
| Size Interior | 2301 Sqft |
| Type | House |
Parking
| Attached Garage |
Land
| Acreage | No |
| Land Amenities | Schools, Shopping |
Rooms
| Level | Type | Length | Width | Dimensions |
|---|---|---|---|---|
| Main Level | Dining Room | 3.05 m | 4.06 m | 3.05 m x 4.06 m |
| Main Level | Kitchen | 7.01 m | 2.95 m | 7.01 m x 2.95 m |
| Main Level | Great Room | 3.96 m | 4.67 m | 3.96 m x 4.67 m |
| Upper Level | Primary Bedroom | 5.79 m | 3.73 m | 5.79 m x 3.73 m |
| Upper Level | Bedroom 2 | 2.97 m | 3.66 m | 2.97 m x 3.66 m |
| Upper Level | Bedroom 3 | 3.28 m | 3.12 m | 3.28 m x 3.12 m |
| Upper Level | Bonus Room | 4.26 m | 4.34 m | 4.26 m x 4.34 m |
https://www.realtor.ca/real-estate/28300413/14-chartres-cl-st-albert-chérot
Interested?
Contact us for more information
David Lofthaug
Broker
Bode
202-838 11 Ave Sw
Calgary, Alberta T2R 0E5
202-838 11 Ave Sw
Calgary, Alberta T2R 0E5
(587) 602-3307


