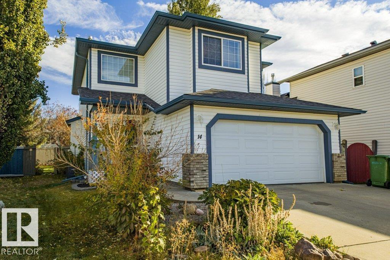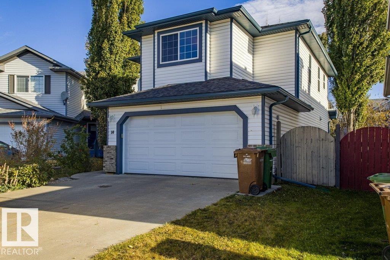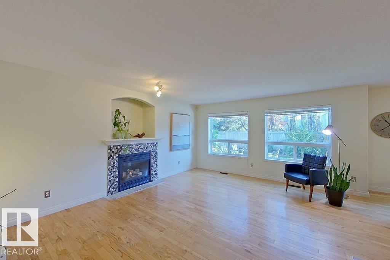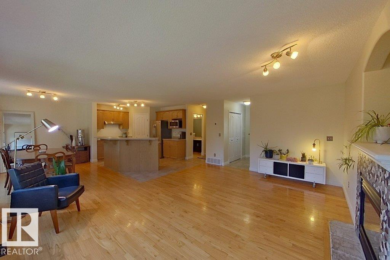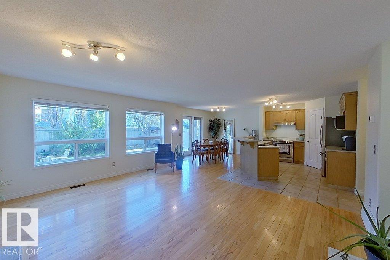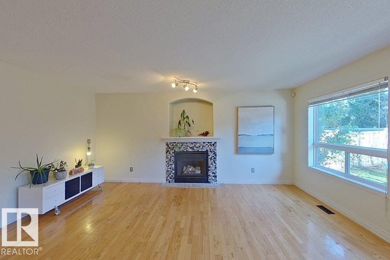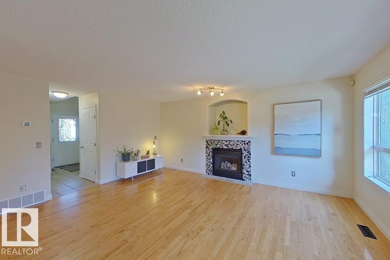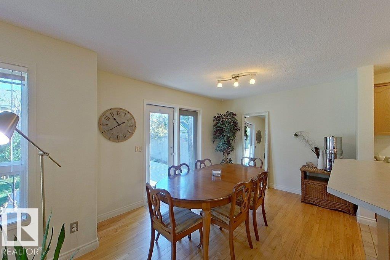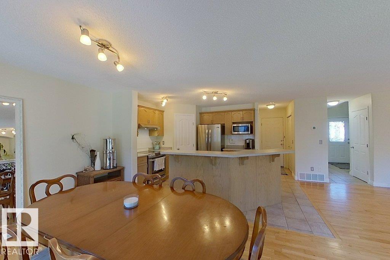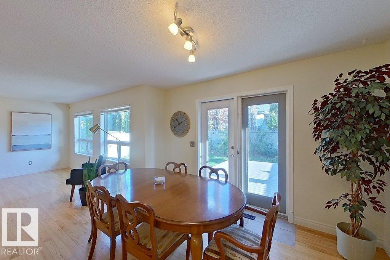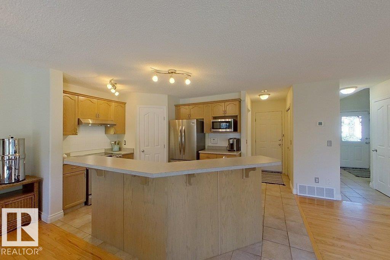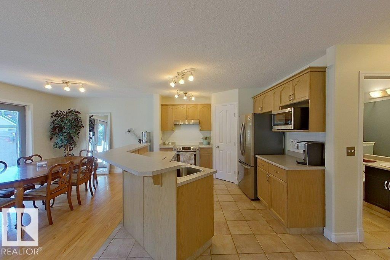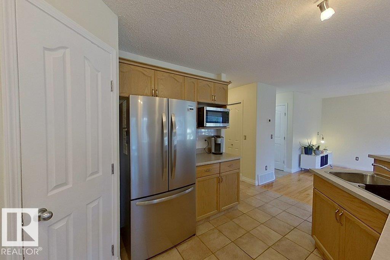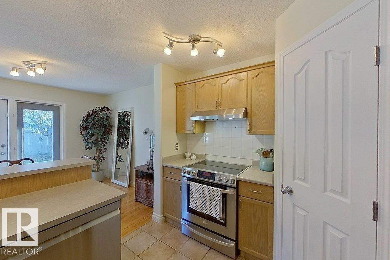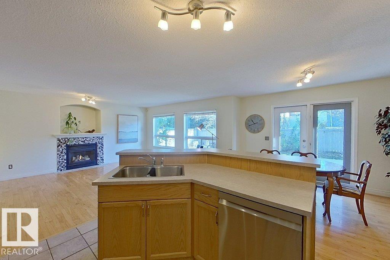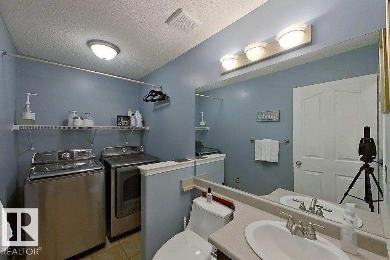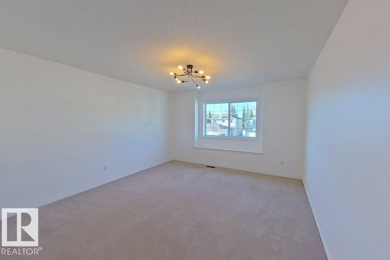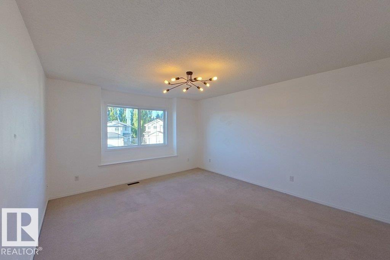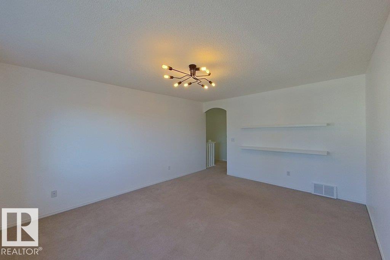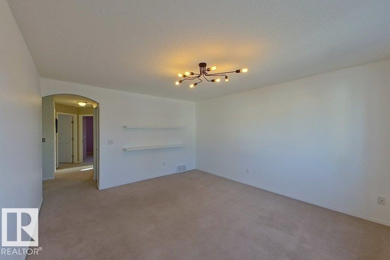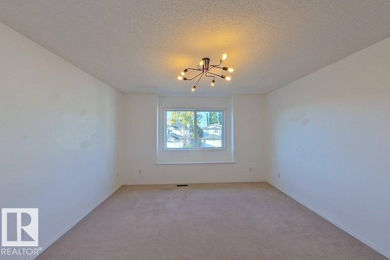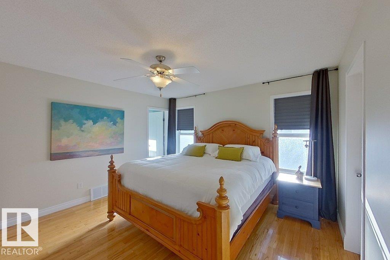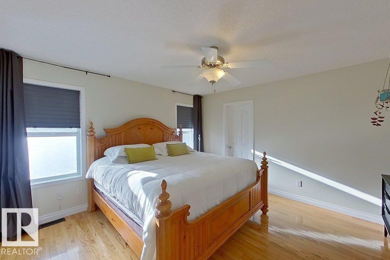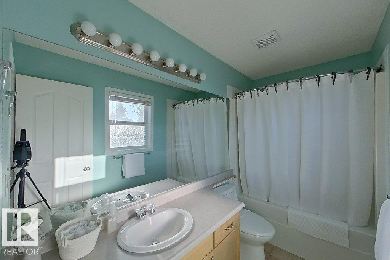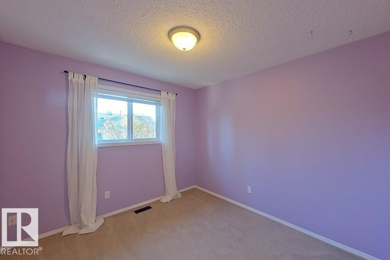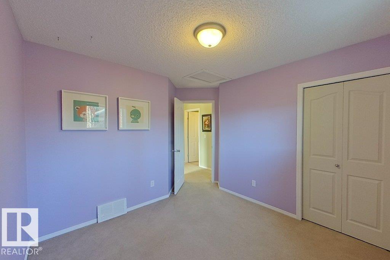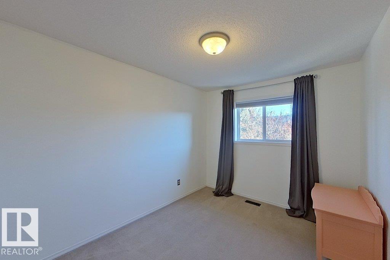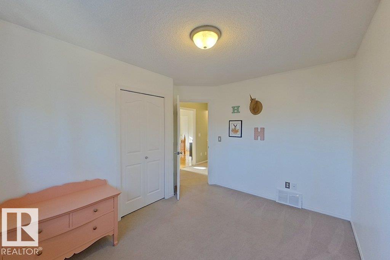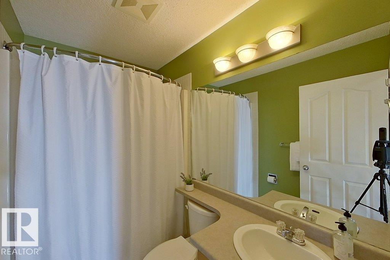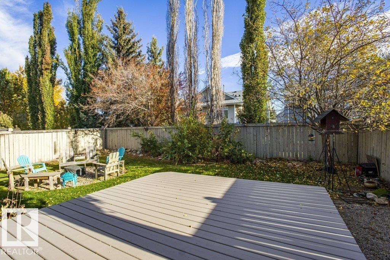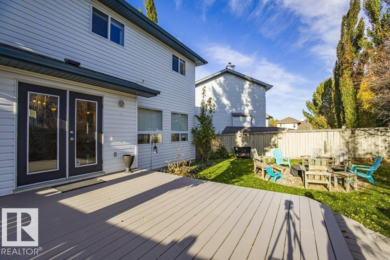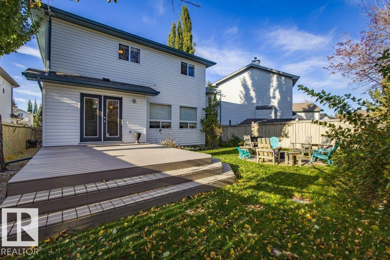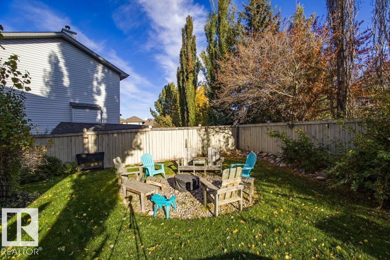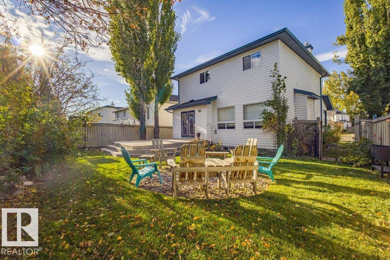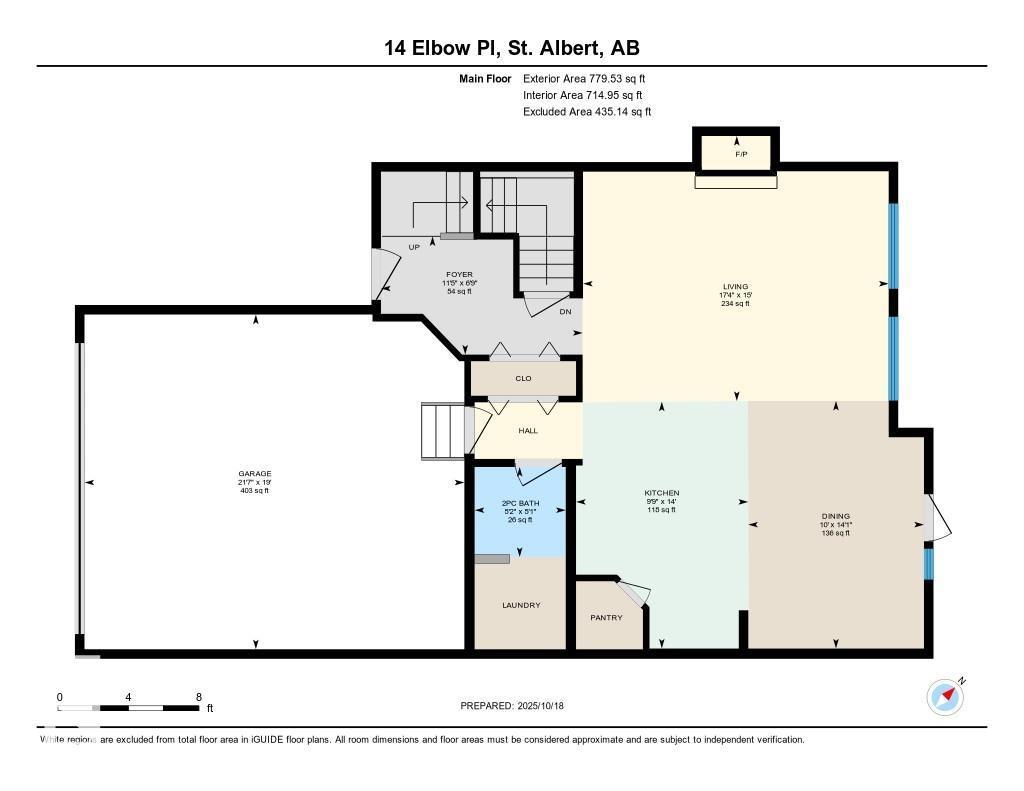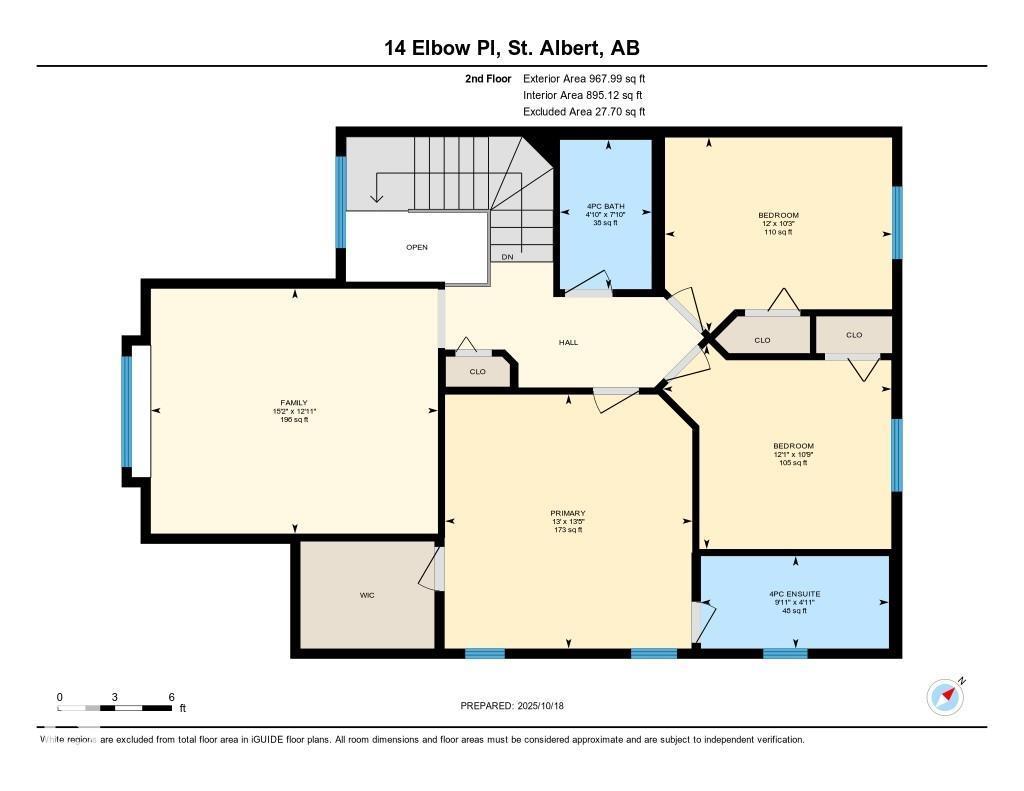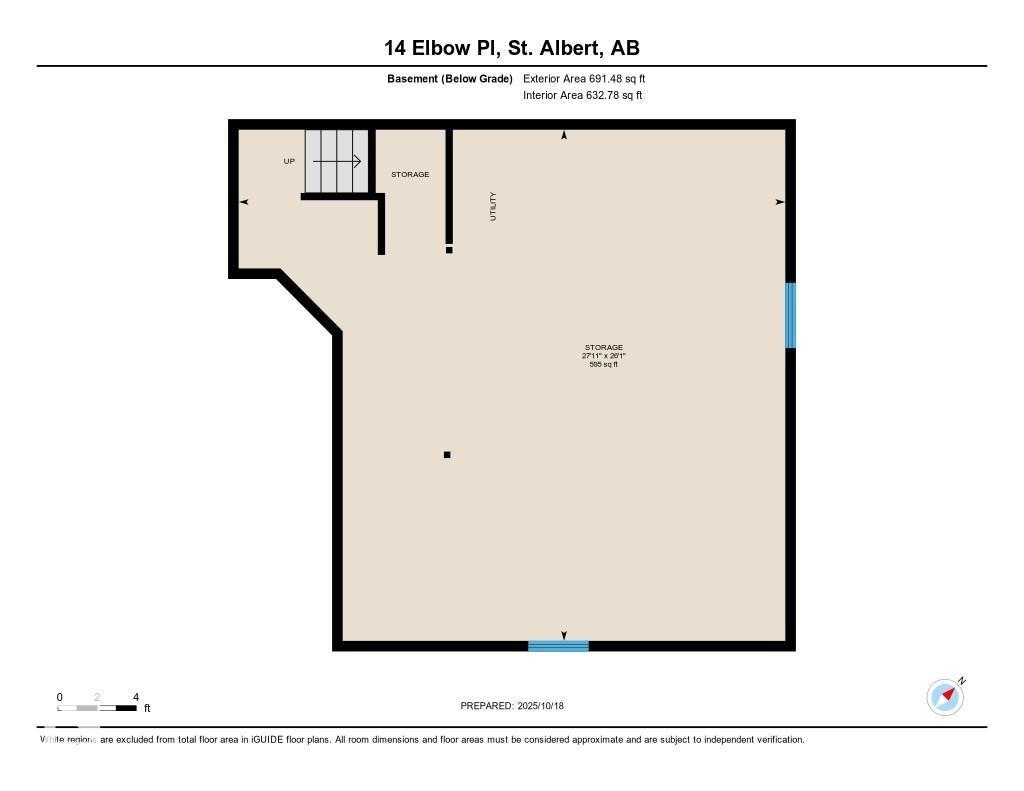14 Elbow Pl St. Albert, Alberta T8N 6X3
$499,900
Wonderful Family Home located in a quiet cul-de-sac in Erin Ridge. Entrance leads to open living space. Large kitchen with center island, ample cupboards and corner pantry with wooden shelving. Bright and open living room with spacious windows streaming in natural light. Dining area with patio doors leading to outside deck area. Fully fenced and landscaped. Great Play area for the kids. Main floor laundry and powder room. Three bedrooms upstairs. Master has walk in closet and full bathroom. HUGE BONUS ROOM. Basement is unfinished, but has rough in for future bathroom. Double attached garage. Hardwood Flooring on the main level. Priced well. Move in by Christmas. (id:42336)
Property Details
| MLS® Number | E4462661 |
| Property Type | Single Family |
| Neigbourhood | Erin Ridge |
| Structure | Deck |
Building
| Bathroom Total | 3 |
| Bedrooms Total | 3 |
| Appliances | Dishwasher, Dryer, Refrigerator, Stove, Washer, Window Coverings |
| Basement Development | Unfinished |
| Basement Type | Full (unfinished) |
| Constructed Date | 2001 |
| Construction Style Attachment | Detached |
| Half Bath Total | 1 |
| Heating Type | Forced Air |
| Stories Total | 2 |
| Size Interior | 1610 Sqft |
| Type | House |
Parking
| Attached Garage |
Land
| Acreage | No |
| Fence Type | Fence |
Rooms
| Level | Type | Length | Width | Dimensions |
|---|---|---|---|---|
| Main Level | Living Room | 5.28 m | 4.58 m | 5.28 m x 4.58 m |
| Main Level | Dining Room | 3.04 m | 4.28 m | 3.04 m x 4.28 m |
| Main Level | Kitchen | 2.98 m | 4.27 m | 2.98 m x 4.27 m |
| Upper Level | Family Room | 4.62 m | 3.94 m | 4.62 m x 3.94 m |
| Upper Level | Primary Bedroom | 3.98 m | 4.08 m | 3.98 m x 4.08 m |
| Upper Level | Bedroom 2 | 3.68 m | 3.28 m | 3.68 m x 3.28 m |
| Upper Level | Bedroom 3 | 3.65 m | 3.13 m | 3.65 m x 3.13 m |
https://www.realtor.ca/real-estate/29005977/14-elbow-pl-st-albert-erin-ridge
Interested?
Contact us for more information
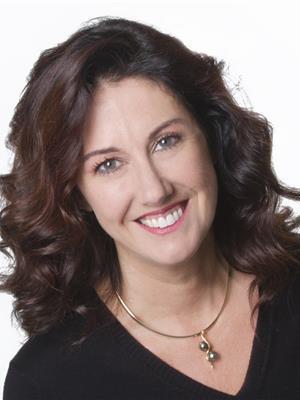
Teresa M. Mardon
Associate
www.teresamardon.com/
https://twitter.com/TeresaMardon
https://www.facebook.com/teresamardonrealtor/
https://ca.linkedin.com/in/teresa-mardon-020ba218


