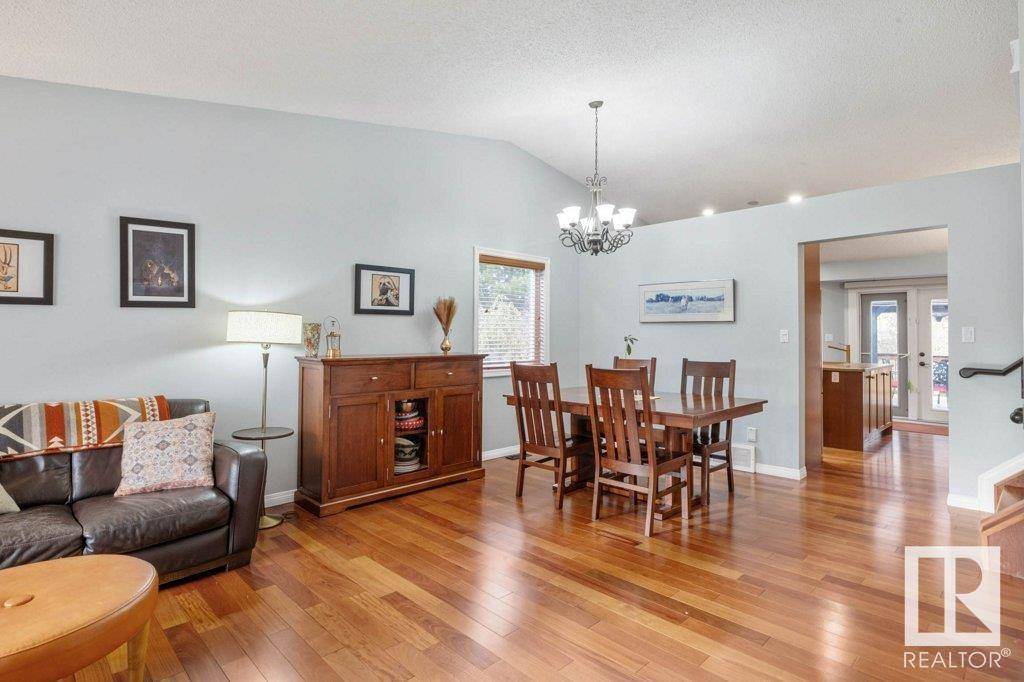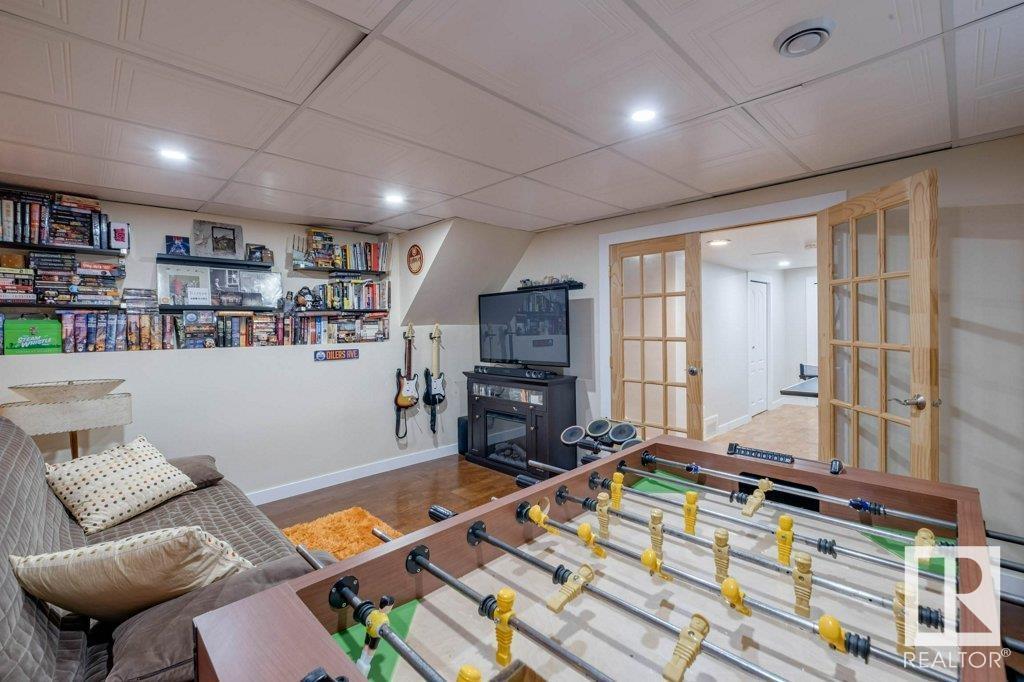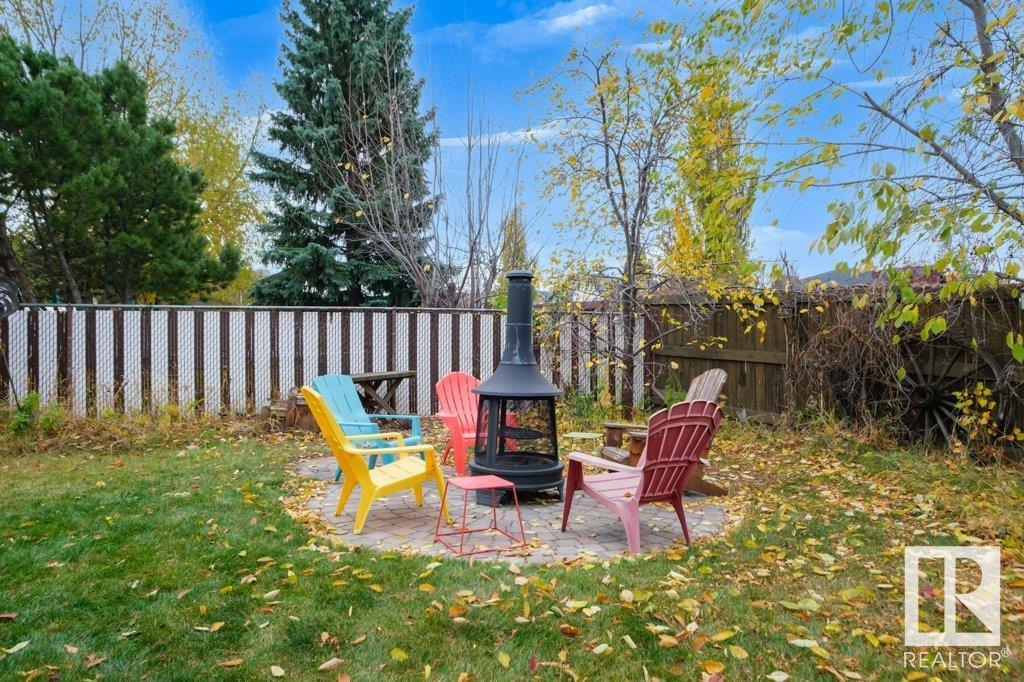14 Hunter Co Sherwood Park, Alberta T8T 5C5
$565,000
Nestled on a crescent in Sherwood Park, this captivating 4-level split invites you to discover the perfect blend of comfort and convenience. Gleaming hardwood flows through the main floor from the bright living room to the kitchen, where an island and ample cabinetry await to be the heart of your culinary adventures. Upstairs, 3 inviting bedrooms await, including the primary suite with a 3-piece en-suite and a main 4-piece bath, providing everyone with their own slice of comfort. Find a cozy living space, 4th bedroom, another full bath and convenient laundry facilities on the lower level while the basement offers a versatile rec room, den, and utility area. Step into your expansive backyard, where a deck and gazebo beckon. Embrace your green thumb with garden boxes while mature plants and trees provide a soothing backdrop, leaving plenty of space for yard games or a play set - plus, you'll find a delightful walking path just beyond your fence – the perfect invitation for leisurely strolls. (id:42336)
Property Details
| MLS® Number | E4412309 |
| Property Type | Single Family |
| Neigbourhood | Heritage Hills |
| Amenities Near By | Shopping |
| Parking Space Total | 4 |
Building
| Bathroom Total | 3 |
| Bedrooms Total | 4 |
| Appliances | Dishwasher, Garage Door Opener Remote(s), Garage Door Opener, Microwave Range Hood Combo, Refrigerator, Storage Shed, Stove, Central Vacuum, Window Coverings |
| Basement Development | Finished |
| Basement Type | Full (finished) |
| Constructed Date | 1989 |
| Construction Style Attachment | Detached |
| Cooling Type | Central Air Conditioning |
| Heating Type | Forced Air |
| Size Interior | 1248.8289 Sqft |
| Type | House |
Parking
| Attached Garage |
Land
| Acreage | No |
| Land Amenities | Shopping |
Rooms
| Level | Type | Length | Width | Dimensions |
|---|---|---|---|---|
| Lower Level | Family Room | 17'7 x 20'3 | ||
| Lower Level | Den | 14'6 x 12'5 | ||
| Lower Level | Bedroom 4 | 10'5 x 9'10 | ||
| Lower Level | Recreation Room | 11'2 x 16'9 | ||
| Main Level | Living Room | 15'5 x 12'2 | ||
| Main Level | Dining Room | 13'1 x 10'11 | ||
| Main Level | Kitchen | 15'5 x 14'9 | ||
| Upper Level | Primary Bedroom | 14'9 x 13'7 | ||
| Upper Level | Bedroom 2 | 9'3 x 14'6 | ||
| Upper Level | Bedroom 3 | 8'7 x 10'10 |
https://www.realtor.ca/real-estate/27604208/14-hunter-co-sherwood-park-heritage-hills
Interested?
Contact us for more information

Lindsay S. Parsons
Associate
(780) 486-8654

18831 111 Ave Nw
Edmonton, Alberta T5S 2X4
(780) 486-8655
(780) 401-3511






































