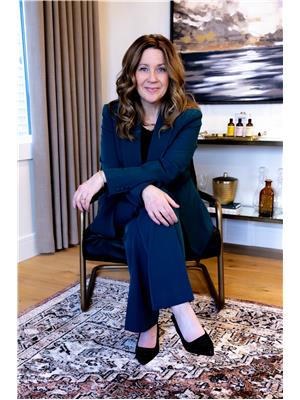14 Roberts Cl Leduc, Alberta T9E 1K9
$574,900
Welcome to this beautifully maintained 1,975 sq ft home tucked away in a quiet cul-de-sac in Leduc. Featuring 3 spacious bedrooms, this home blends modern style with everyday functionality. Enjoy a bright open-concept main floor with a striking black tile fireplace and a chef-inspired kitchen complete with stainless steel appliances, a large island, and a walk-through pantry/mudroom. Upstairs offers a versatile bonus room and a serene primary suite with a walk-in closet and a luxurious 5-piece ensuite, including a soaker tub and glass shower. The separate basement entrance opens up future possibilities, while the massive backyard provides a private outdoor retreat. Additional highlights include central A/C, an oversized driveway, and a heated triple car garage—perfect for vehicles, storage, or a workshop. Like new and shows 10/10! (id:42336)
Property Details
| MLS® Number | E4443345 |
| Property Type | Single Family |
| Neigbourhood | Robinson |
| Features | Cul-de-sac, Closet Organizers |
| Structure | Deck |
Building
| Bathroom Total | 3 |
| Bedrooms Total | 3 |
| Amenities | Vinyl Windows |
| Appliances | Dishwasher, Dryer, Microwave Range Hood Combo, Refrigerator, Stove, Washer, Window Coverings |
| Basement Development | Unfinished |
| Basement Type | Full (unfinished) |
| Constructed Date | 2020 |
| Construction Style Attachment | Detached |
| Cooling Type | Central Air Conditioning |
| Fire Protection | Smoke Detectors |
| Half Bath Total | 1 |
| Heating Type | Forced Air |
| Stories Total | 2 |
| Size Interior | 1975 Sqft |
| Type | House |
Parking
| Attached Garage |
Land
| Acreage | No |
| Fence Type | Fence |
| Size Irregular | 780.39 |
| Size Total | 780.39 M2 |
| Size Total Text | 780.39 M2 |
Rooms
| Level | Type | Length | Width | Dimensions |
|---|---|---|---|---|
| Main Level | Living Room | 13' x 14'5 | ||
| Main Level | Dining Room | 9'8 x 11'5 | ||
| Main Level | Kitchen | 18'6 x 10'9 | ||
| Main Level | Mud Room | 5'8 x 6'6 | ||
| Upper Level | Primary Bedroom | 13'1 x 18'6 | ||
| Upper Level | Bedroom 2 | 9'10 x 12'7 | ||
| Upper Level | Bedroom 3 | 12'4 x 11' | ||
| Upper Level | Bonus Room | 16'3 x 12'2 | ||
| Upper Level | Laundry Room | 6' x 7'11 |
https://www.realtor.ca/real-estate/28497449/14-roberts-cl-leduc-robinson
Interested?
Contact us for more information

Angela N. Deblois
Associate
https://buildrealestate.ca/

1400-10665 Jasper Ave Nw
Edmonton, Alberta T5J 3S9
(403) 262-7653











































