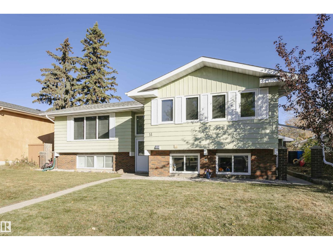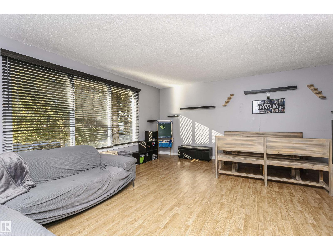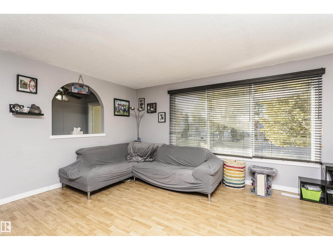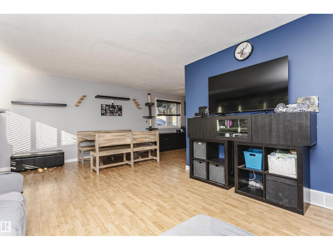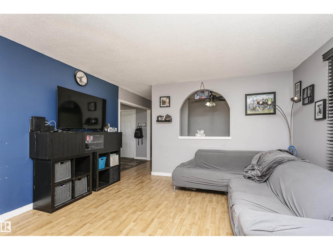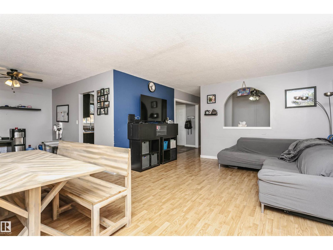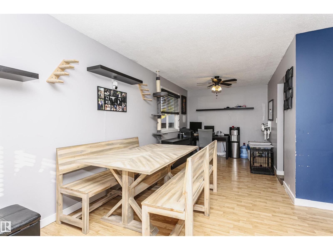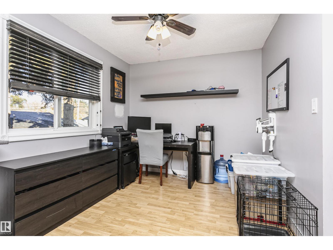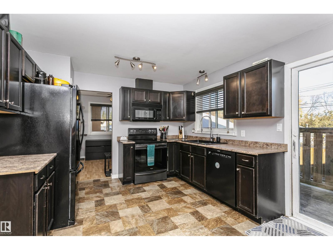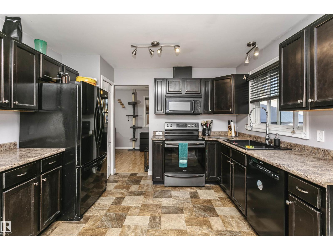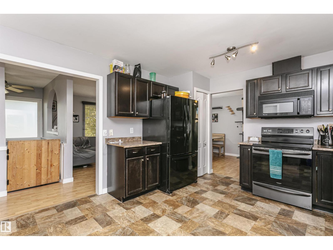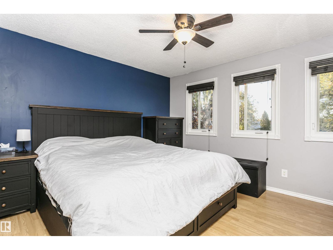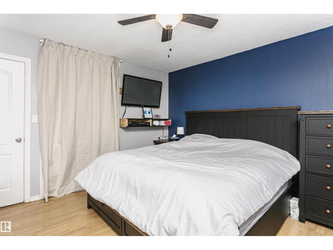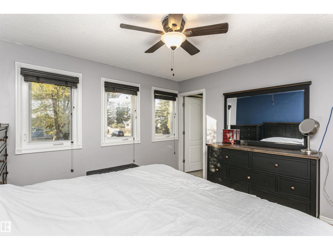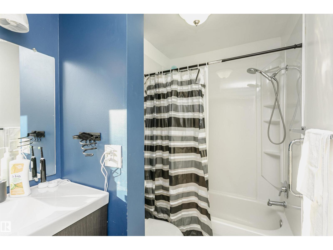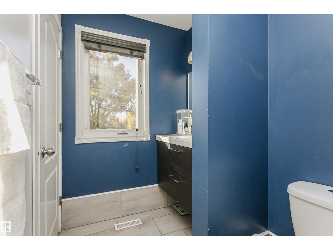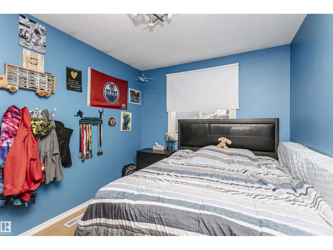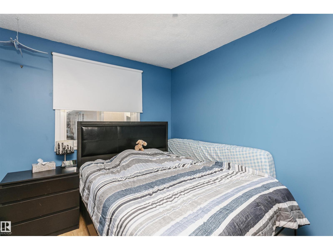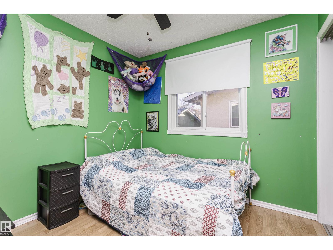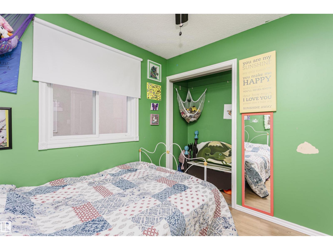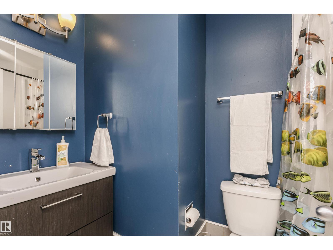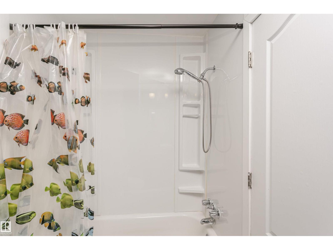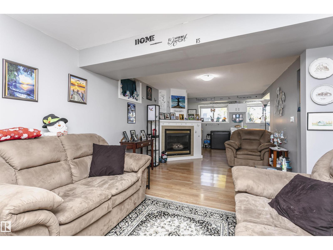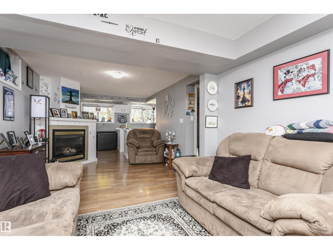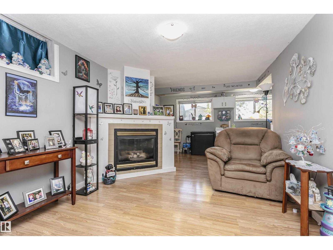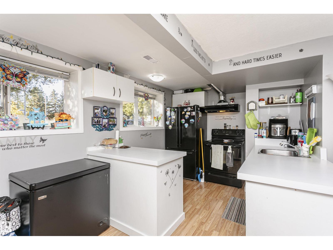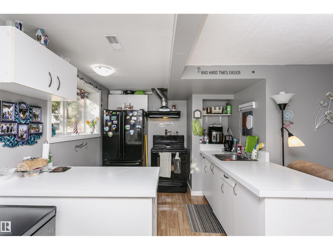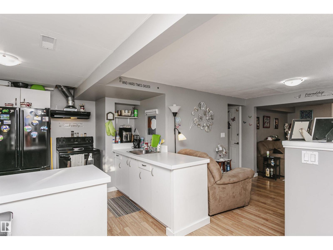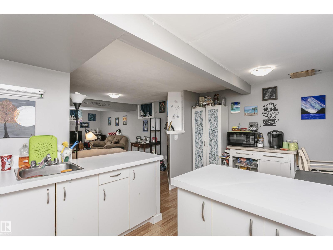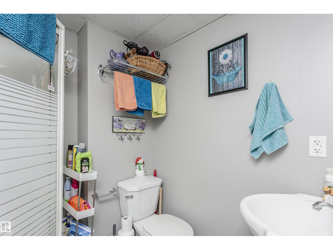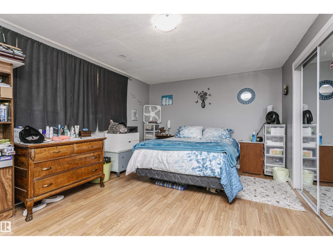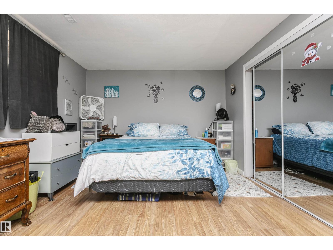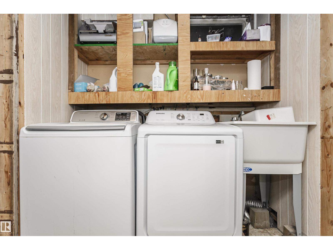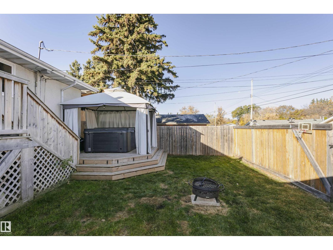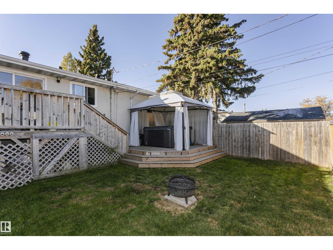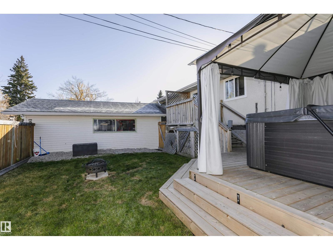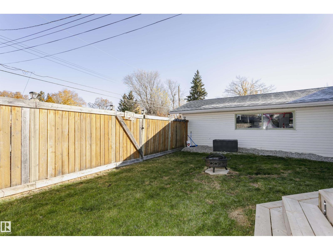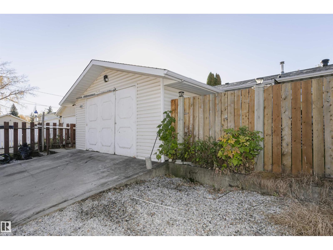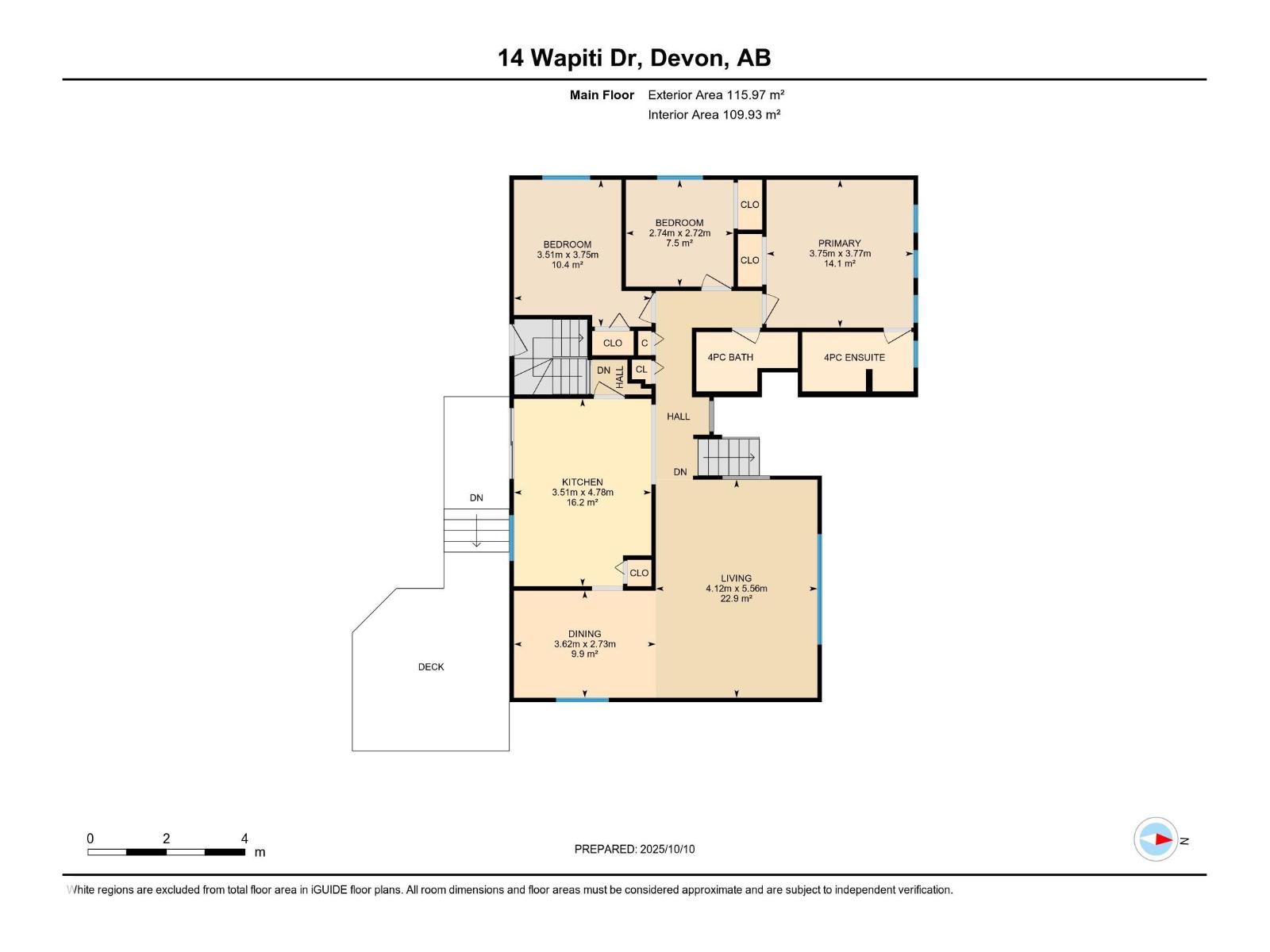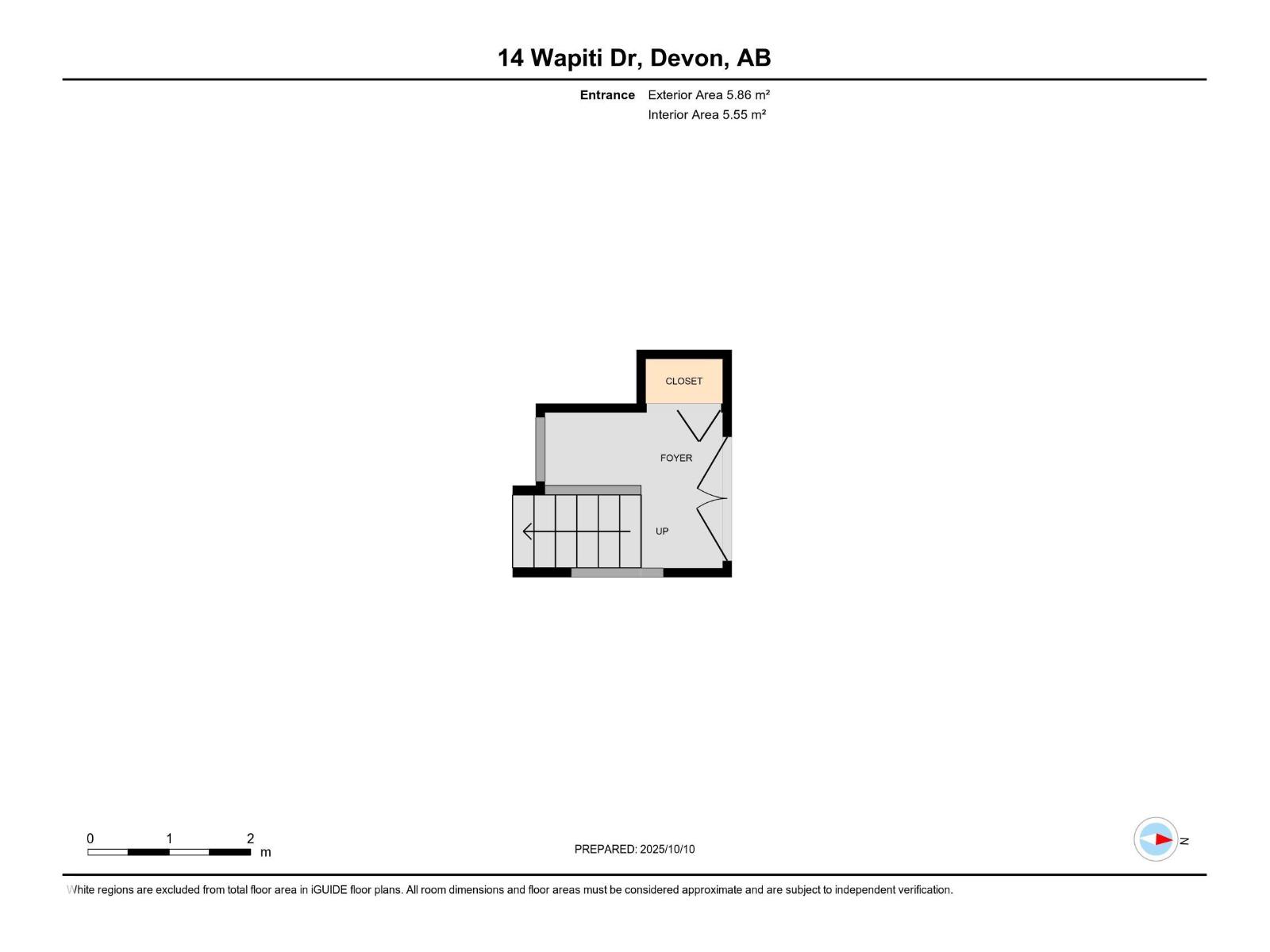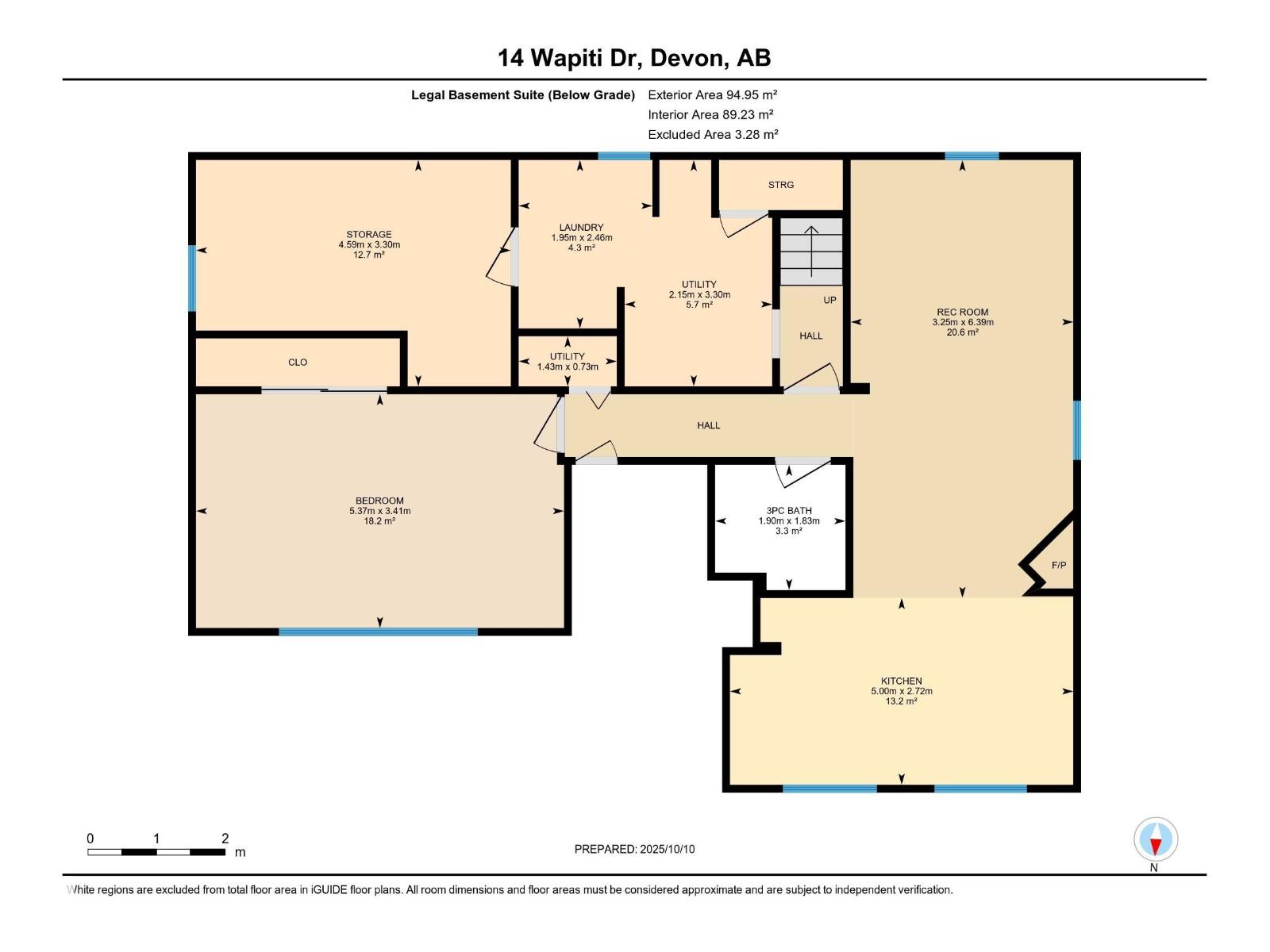14 Wapiti Dr Devon, Alberta T9G 1R2
$389,900
Are you looking for an AFFORDABLE 4-bedroom bi-level with a double detached garage? This functional home checks all the boxes. The main floor features a bright open living room, formal dining area, and upgraded eat in kitchen. Spacious primary bedroom with a 4-piece ensuite and big closet, plus two more bedrooms and another full bath. Patio doors leading to a huge deck—perfect for BBQs and summer nights! The legal basement suite is a showstopper with a bright kitchen, 3-piece bath, oversized bedroom, cozy living room with a gas fireplace, and large windows that fill the space with light. Updates include upstairs newer windows, 2 furnaces, hot water tank, shingles (2015) . The large garage also has extra parking on the side, enough room for a trailer. Great location—walk to schools, parks, and shopping! (id:42336)
Property Details
| MLS® Number | E4461772 |
| Property Type | Single Family |
| Neigbourhood | Devon |
| Amenities Near By | Public Transit, Schools, Shopping |
| Features | See Remarks, Flat Site, Lane |
| Parking Space Total | 2 |
| Structure | Deck |
Building
| Bathroom Total | 3 |
| Bedrooms Total | 4 |
| Appliances | Dishwasher, Dryer, Hood Fan, Microwave Range Hood Combo, Washer, Window Coverings, Refrigerator, Two Stoves |
| Architectural Style | Bi-level |
| Basement Development | Finished |
| Basement Features | Suite |
| Basement Type | Full (finished) |
| Constructed Date | 1974 |
| Construction Style Attachment | Detached |
| Fire Protection | Smoke Detectors |
| Fireplace Fuel | Gas |
| Fireplace Present | Yes |
| Fireplace Type | Unknown |
| Heating Type | Forced Air |
| Size Interior | 1311 Sqft |
| Type | House |
Parking
| Detached Garage |
Land
| Acreage | No |
| Fence Type | Fence |
| Land Amenities | Public Transit, Schools, Shopping |
| Size Irregular | 557.42 |
| Size Total | 557.42 M2 |
| Size Total Text | 557.42 M2 |
Rooms
| Level | Type | Length | Width | Dimensions |
|---|---|---|---|---|
| Basement | Bedroom 4 | 3.41 m | 5.37 m | 3.41 m x 5.37 m |
| Main Level | Living Room | 4.12 m | 5.56 m | 4.12 m x 5.56 m |
| Main Level | Dining Room | 3.62 m | 2.73 m | 3.62 m x 2.73 m |
| Main Level | Kitchen | 3.51 m | 4.78 m | 3.51 m x 4.78 m |
| Main Level | Primary Bedroom | 3.75 m | 3.77 m | 3.75 m x 3.77 m |
| Main Level | Bedroom 2 | 3.51 m | 3.75 m | 3.51 m x 3.75 m |
| Main Level | Bedroom 3 | 2.74 m | 2.72 m | 2.74 m x 2.72 m |
https://www.realtor.ca/real-estate/28979644/14-wapiti-dr-devon-devon
Interested?
Contact us for more information

Sheryl Stephens
Associate
(780) 447-1695
www.sherylstephens.ca/
https://www.facebook.com/Sherylstephensrealestate/

200-10835 124 St Nw
Edmonton, Alberta T5M 0H4
(780) 488-4000
(780) 447-1695


