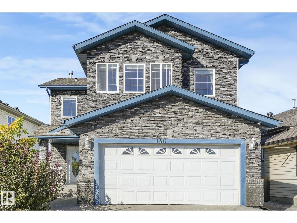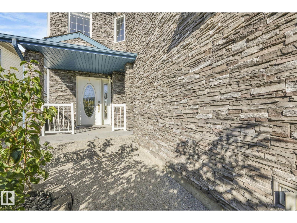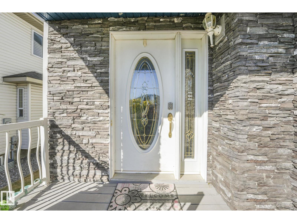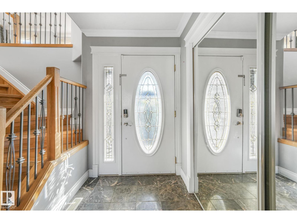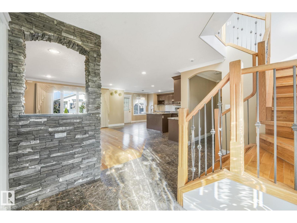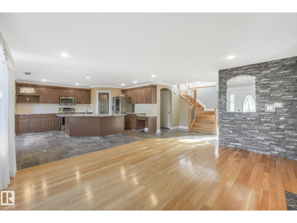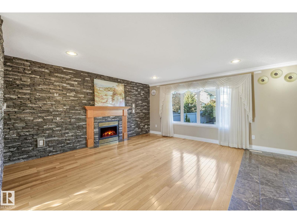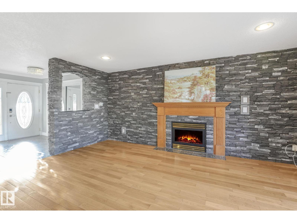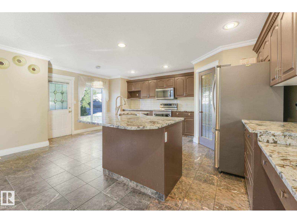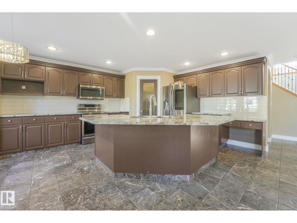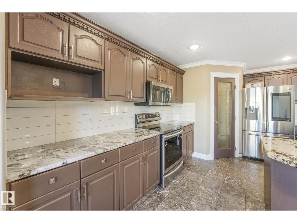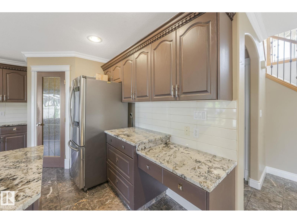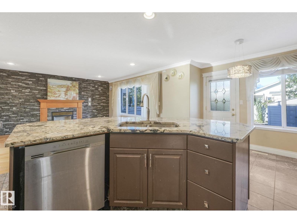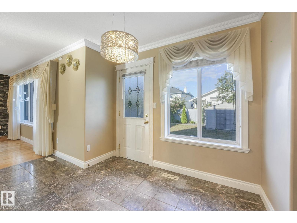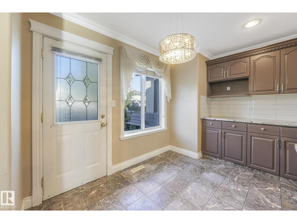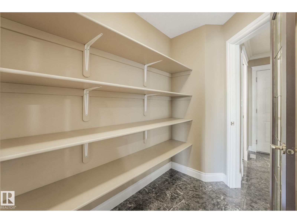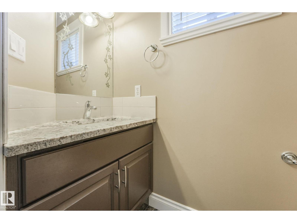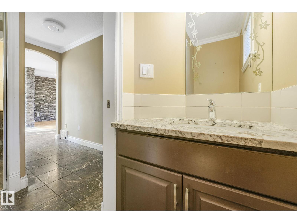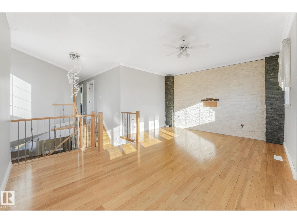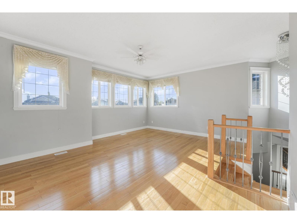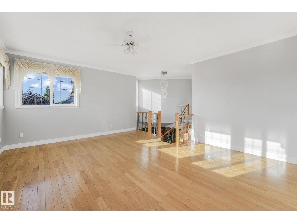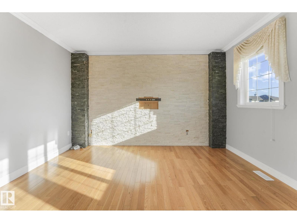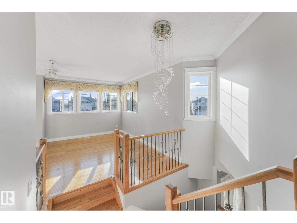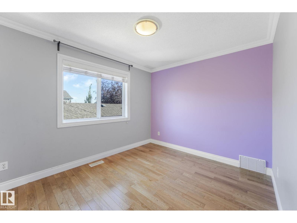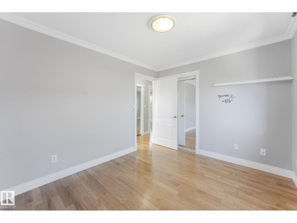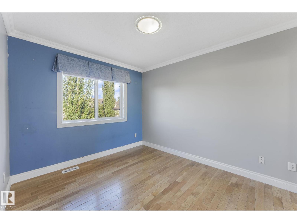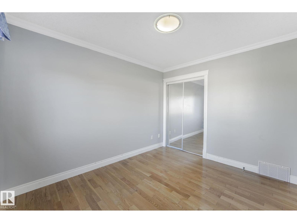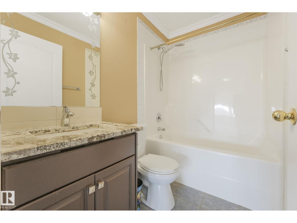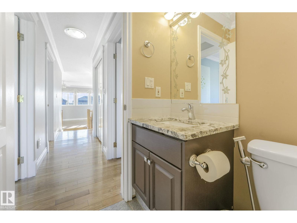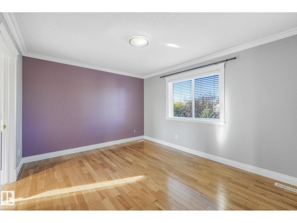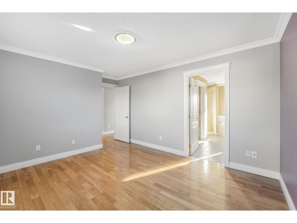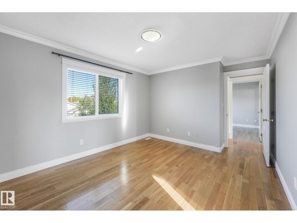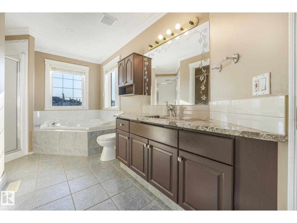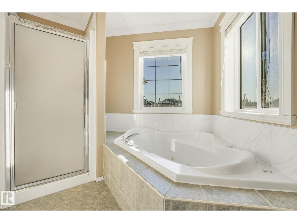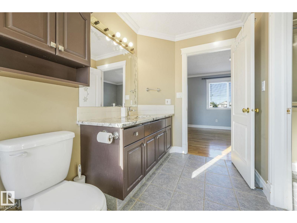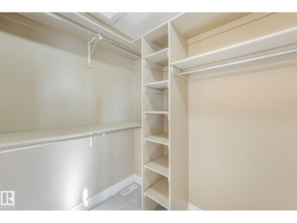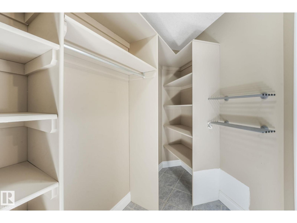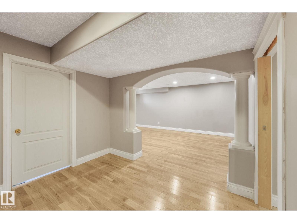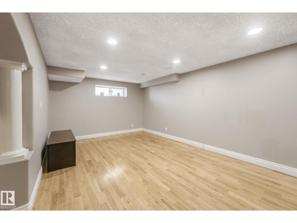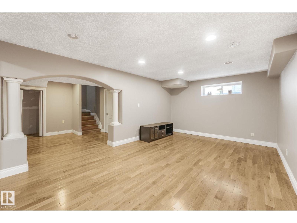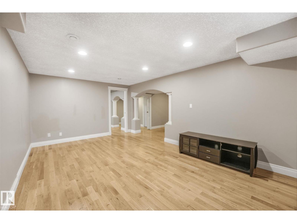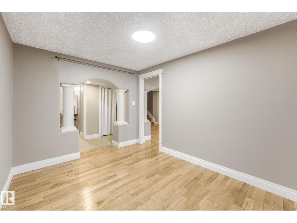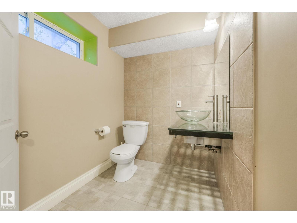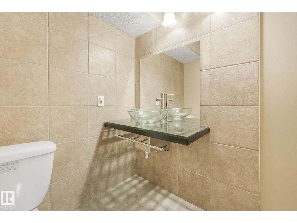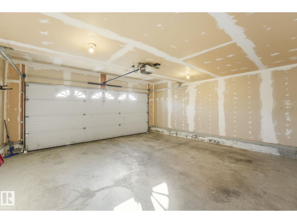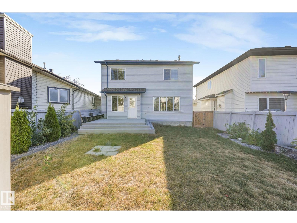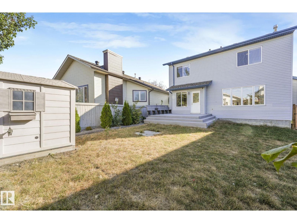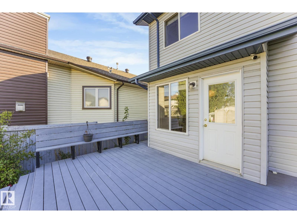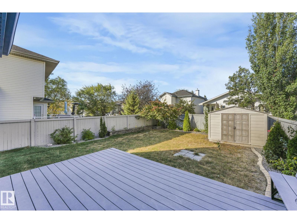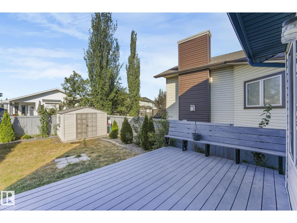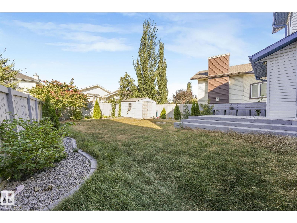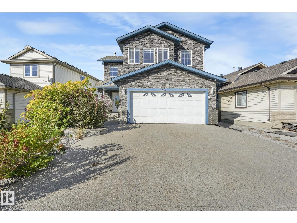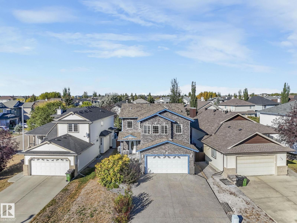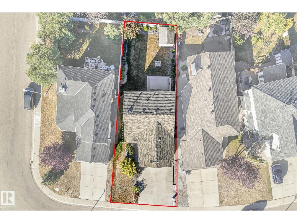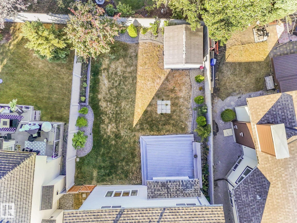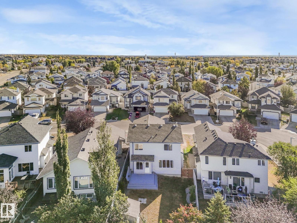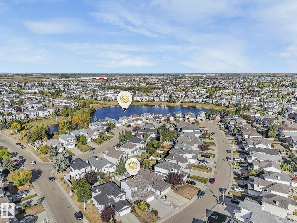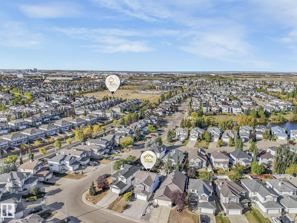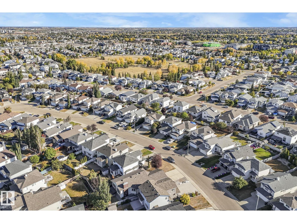140 Cote Cr Nw Edmonton, Alberta T6V 1L3
$549,900
Welcome to this exceptional 2-storey in family-friendly Cumberland! From the grand entry with iron spindle staircase to the gleaming hardwood floors, this home is designed to impress. The open concept main floor features a cozy living room with stone feature wall & gas fireplace, and a chef’s kitchen with granite counters, island, corner pantry & sunny dining area leading to the WEST-facing deck. A handy mudroom & 2-pce bath complete the main level. Upstairs offers a large bonus room and 3 spacious bedrooms, including a relaxing primary retreat with luxury ensuite & corner jacuzzi tub. The finished basement adds a family room, 4th bedroom, 2-pce bath & plenty of storage. Updates include designer lighting, newer HWT, roof & water softener. Curb appeal shines with a stone exterior, charming front porch, landscaped yard & built-in deck seating. Close to schools, shopping & parks—perfect for families looking for style, comfort & convenience! (id:42336)
Property Details
| MLS® Number | E4459900 |
| Property Type | Single Family |
| Neigbourhood | Cumberland |
| Amenities Near By | Playground, Public Transit, Schools, Shopping |
| Features | See Remarks |
| Parking Space Total | 6 |
| Structure | Deck |
Building
| Bathroom Total | 4 |
| Bedrooms Total | 4 |
| Appliances | Dishwasher, Dryer, Microwave Range Hood Combo, Refrigerator, Storage Shed, Stove, Washer, Water Softener |
| Basement Development | Finished |
| Basement Type | Full (finished) |
| Constructed Date | 2001 |
| Construction Style Attachment | Detached |
| Cooling Type | Central Air Conditioning |
| Fire Protection | Smoke Detectors |
| Fireplace Fuel | Gas |
| Fireplace Present | Yes |
| Fireplace Type | Unknown |
| Half Bath Total | 2 |
| Heating Type | Forced Air |
| Stories Total | 2 |
| Size Interior | 1901 Sqft |
| Type | House |
Parking
| Attached Garage |
Land
| Acreage | No |
| Fence Type | Fence |
| Land Amenities | Playground, Public Transit, Schools, Shopping |
| Size Irregular | 441 |
| Size Total | 441 M2 |
| Size Total Text | 441 M2 |
Rooms
| Level | Type | Length | Width | Dimensions |
|---|---|---|---|---|
| Basement | Family Room | 5.46 m | 3.56 m | 5.46 m x 3.56 m |
| Basement | Bedroom 4 | 2.72 m | 3.52 m | 2.72 m x 3.52 m |
| Basement | Utility Room | 2.22 m | 3.61 m | 2.22 m x 3.61 m |
| Main Level | Living Room | 3.87 m | 4.92 m | 3.87 m x 4.92 m |
| Main Level | Dining Room | Measurements not available | ||
| Main Level | Kitchen | 4.97 m | 5.71 m | 4.97 m x 5.71 m |
| Main Level | Mud Room | 3.19 m | 2.54 m | 3.19 m x 2.54 m |
| Upper Level | Primary Bedroom | 4.55 m | 3.39 m | 4.55 m x 3.39 m |
| Upper Level | Bedroom 2 | 2.89 m | 3.37 m | 2.89 m x 3.37 m |
| Upper Level | Bedroom 3 | 2.89 m | 3.45 m | 2.89 m x 3.45 m |
| Upper Level | Bonus Room | 5.75 m | 4.81 m | 5.75 m x 4.81 m |
https://www.realtor.ca/real-estate/28922803/140-cote-cr-nw-edmonton-cumberland
Interested?
Contact us for more information

Abe M. Othman
Associate
(780) 406-8777

8104 160 Ave Nw
Edmonton, Alberta T5Z 3J8
(780) 406-4000
(780) 406-8777


