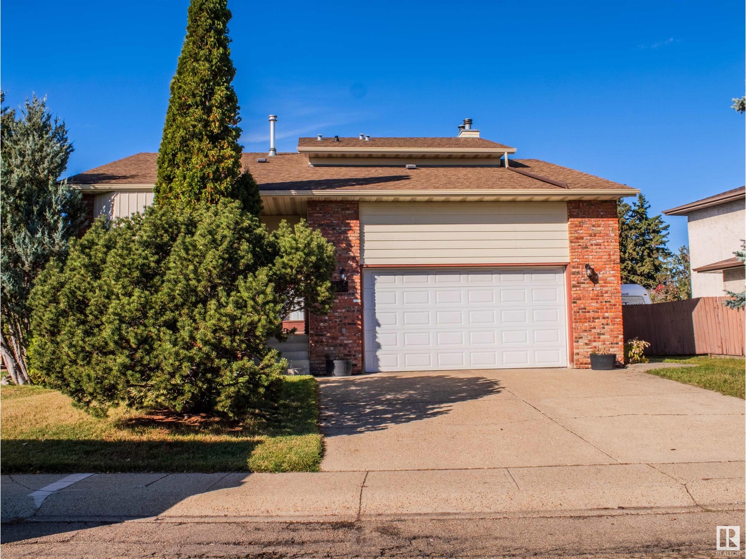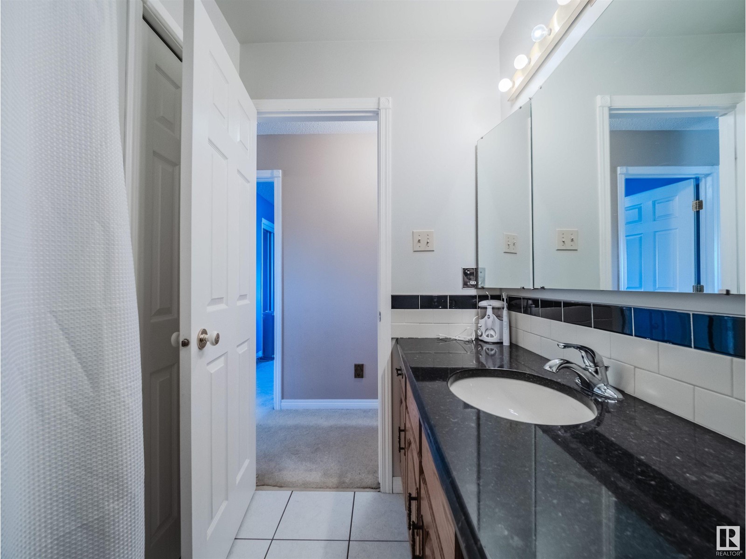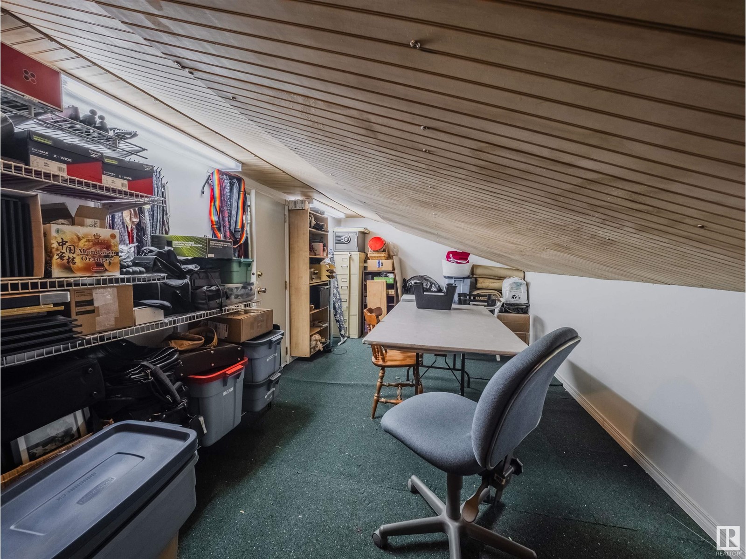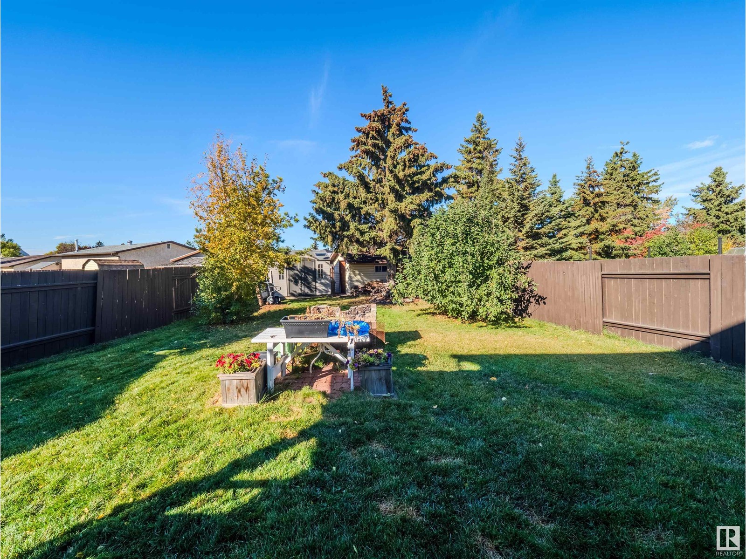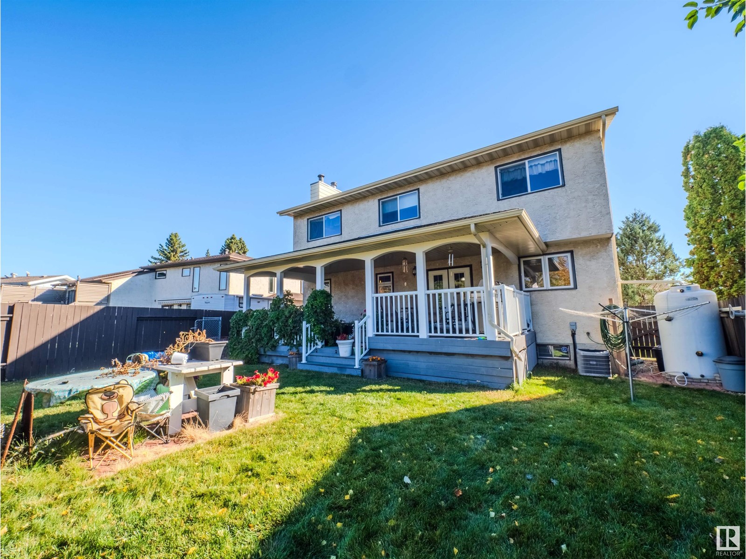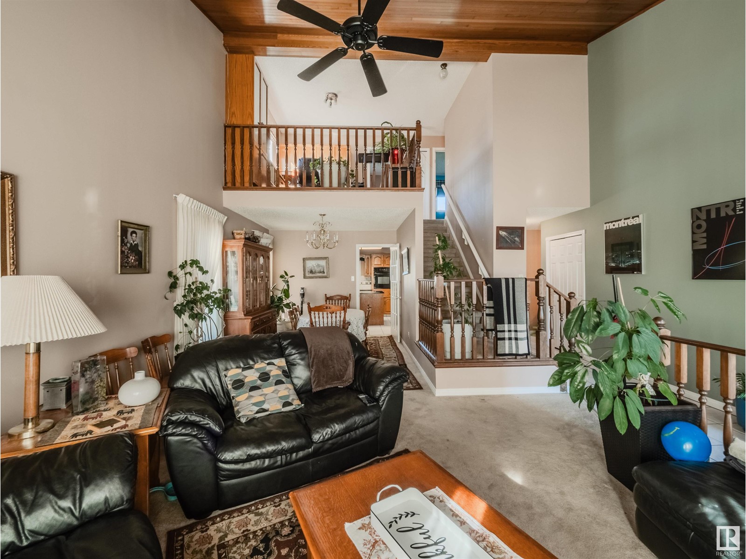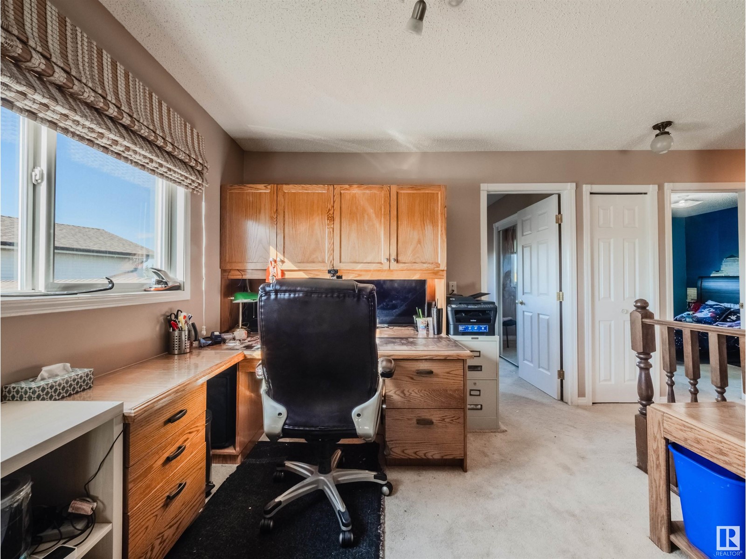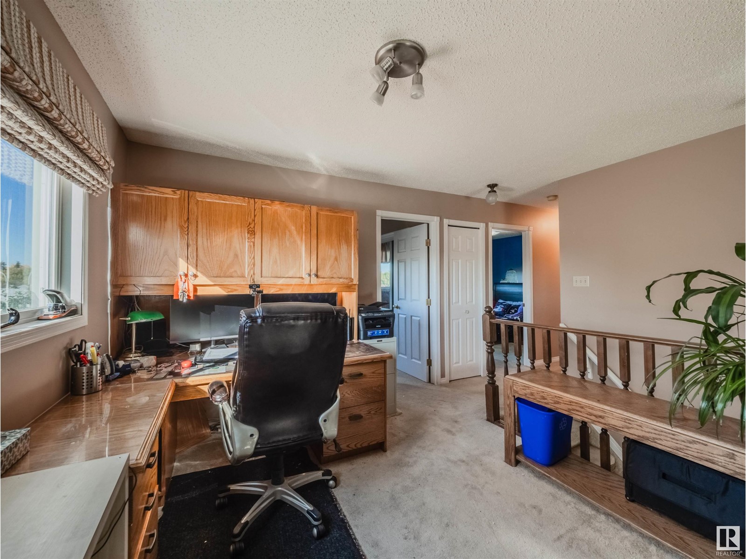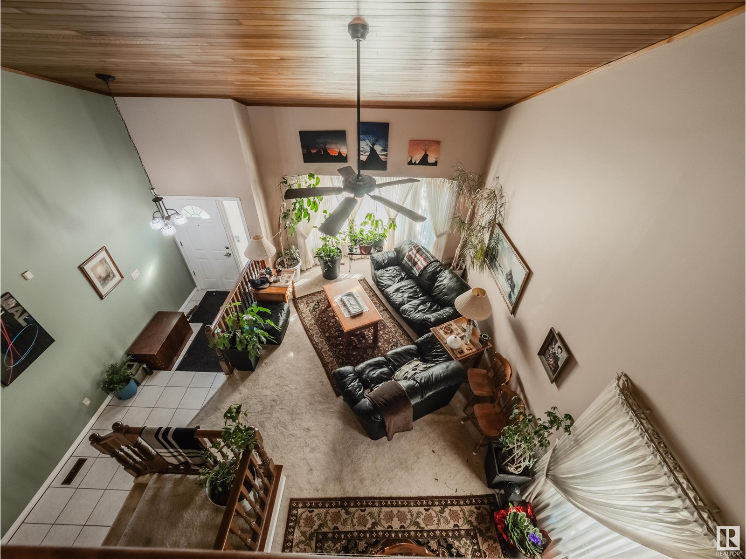14004 120 St Nw Edmonton, Alberta T5X 4X8
$499,900
Welcome to this charming family home, that has been loved by the same owners for the last 38 years! As you enter the home a living room and formal dining room with wooden vaulted ceiling details welcomes you. The home sits on a large lot and is fully fenced, fully landscaped and has a two-tiered covered deck to enjoy throughout the year. The home has been cared for over the years with some updates such as windows, a/c, hwt, furnaces ('06), deck ('11), countertops with undermount sinks ('13). Newer roof and gutters (50 yr shingles). Oversized, heated garage, with a side door that enters to the yard. Located near the school and park space only a couple minute walk from door to door! (id:42336)
Property Details
| MLS® Number | E4410428 |
| Property Type | Single Family |
| Neigbourhood | Carlisle |
| Amenities Near By | Playground, Public Transit, Schools |
| Features | See Remarks, Park/reserve, No Animal Home, No Smoking Home, Level |
| Parking Space Total | 4 |
| Structure | Deck, Dog Run - Fenced In |
Building
| Bathroom Total | 4 |
| Bedrooms Total | 4 |
| Appliances | Dishwasher, Hood Fan, Oven - Built-in, Stove, Window Coverings, Refrigerator |
| Basement Development | Finished |
| Basement Type | Full (finished) |
| Constructed Date | 1983 |
| Construction Style Attachment | Detached |
| Cooling Type | Central Air Conditioning |
| Fireplace Fuel | Wood |
| Fireplace Present | Yes |
| Fireplace Type | Unknown |
| Half Bath Total | 1 |
| Heating Type | Forced Air |
| Stories Total | 2 |
| Size Interior | 2012.8512 Sqft |
| Type | House |
Parking
| Attached Garage |
Land
| Acreage | No |
| Fence Type | Fence |
| Land Amenities | Playground, Public Transit, Schools |
| Size Irregular | 657.33 |
| Size Total | 657.33 M2 |
| Size Total Text | 657.33 M2 |
Rooms
| Level | Type | Length | Width | Dimensions |
|---|---|---|---|---|
| Basement | Bedroom 4 | Measurements not available | ||
| Basement | Recreation Room | Measurements not available | ||
| Main Level | Living Room | Measurements not available | ||
| Main Level | Dining Room | Measurements not available | ||
| Main Level | Kitchen | Measurements not available | ||
| Main Level | Family Room | Measurements not available | ||
| Main Level | Breakfast | Measurements not available | ||
| Upper Level | Den | Measurements not available | ||
| Upper Level | Primary Bedroom | Measurements not available | ||
| Upper Level | Bedroom 2 | Measurements not available | ||
| Upper Level | Bedroom 3 | Measurements not available | ||
| Upper Level | Storage | Measurements not available |
https://www.realtor.ca/real-estate/27543499/14004-120-st-nw-edmonton-carlisle
Interested?
Contact us for more information

Brittany M. Primeau
Associate
www.lifebeyondthekeys.com/

10160 103 St Nw
Edmonton, Alberta T5J 0X6
(877) 373-3236
https://kicrealty.com/



