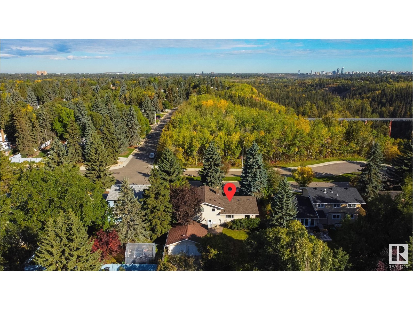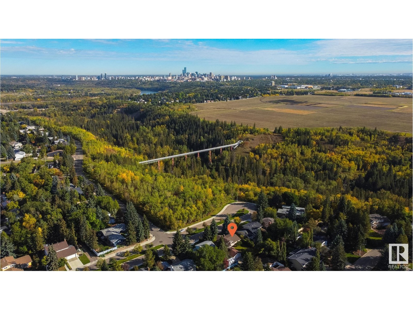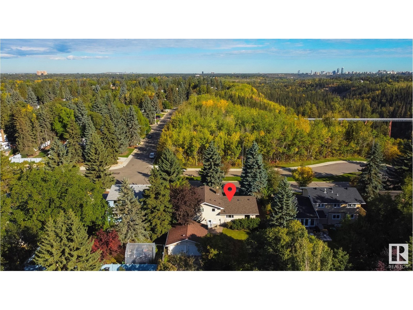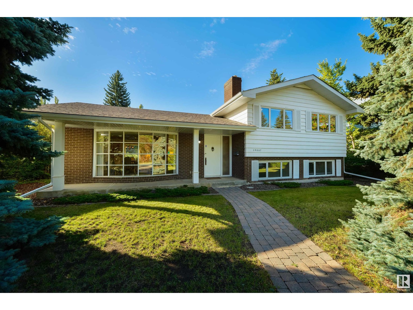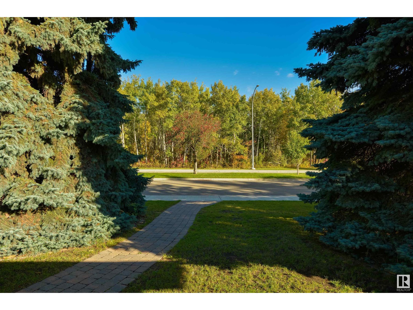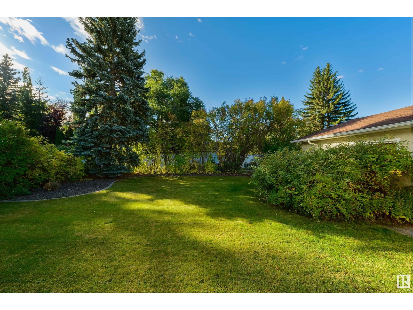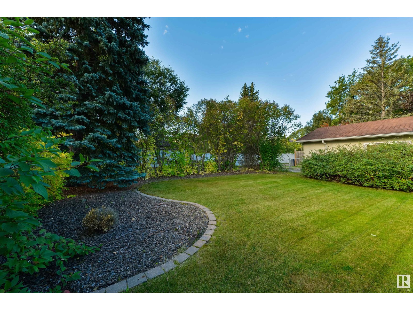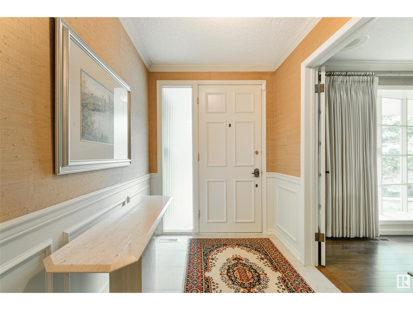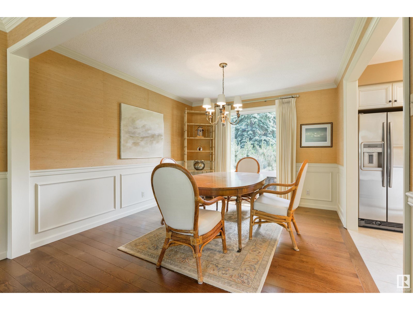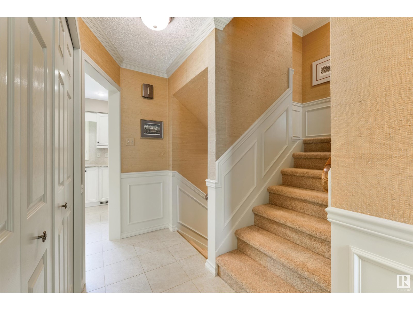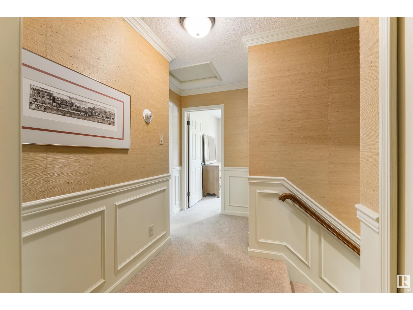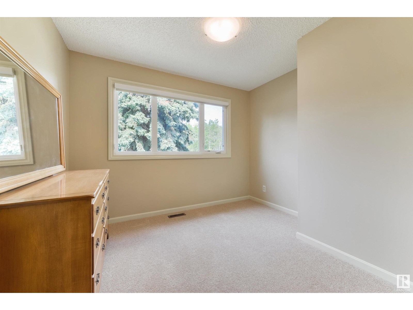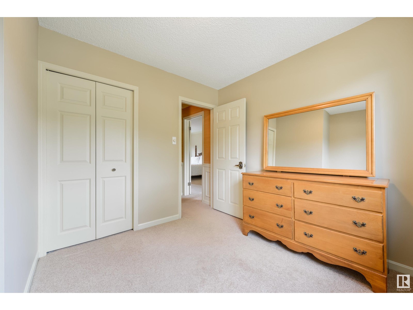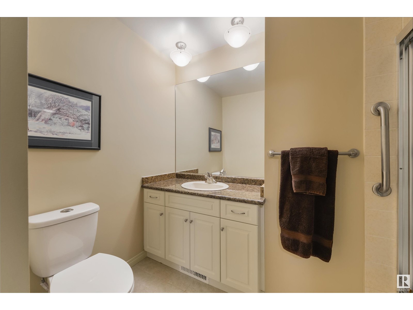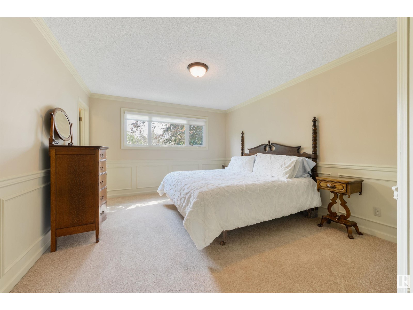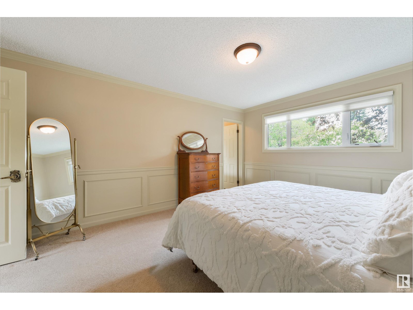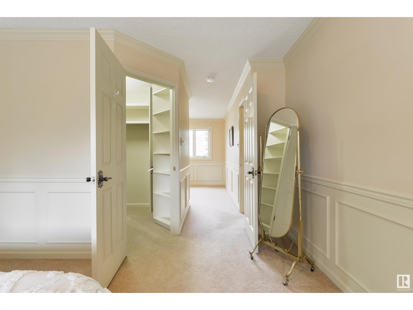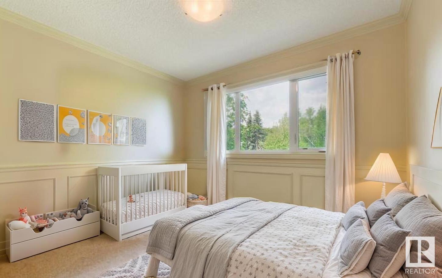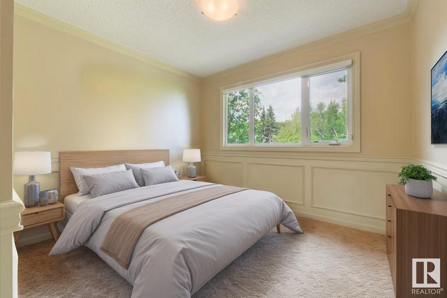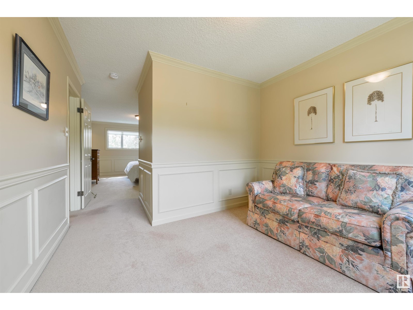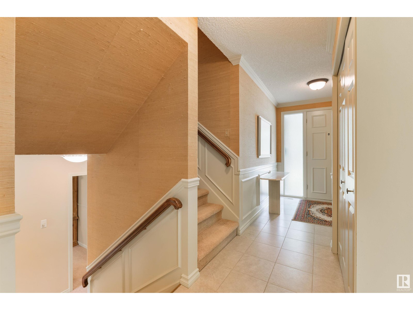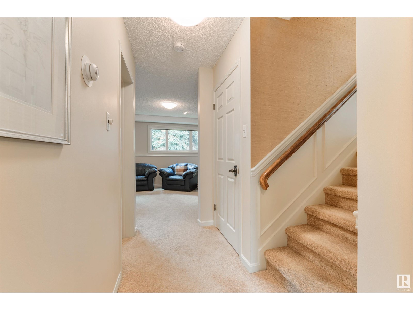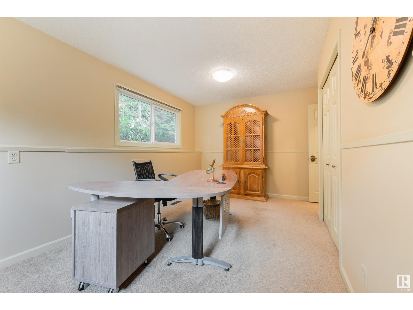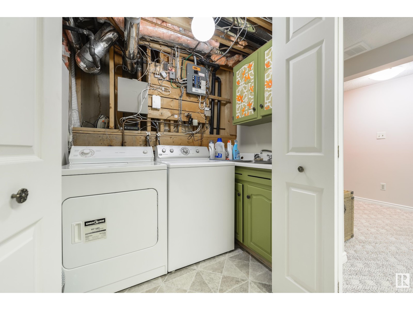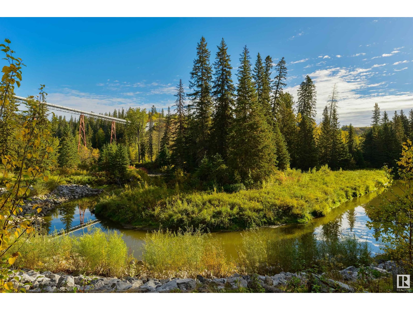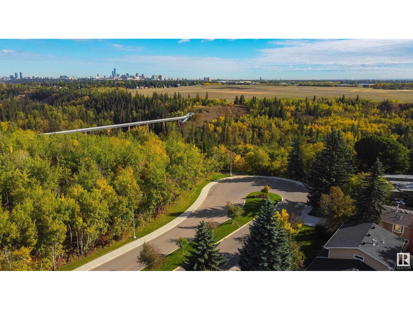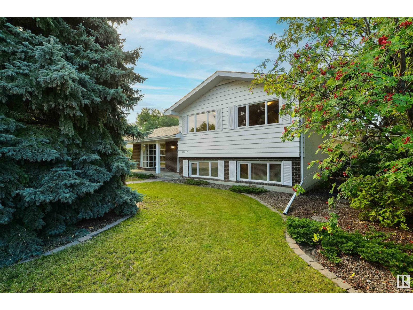14007 53 Av Nw Edmonton, Alberta T6H 0S9
$788,800
PRIME LOCATION FRONTING THE RAVINE IN BROOKSIDE! A classic build by Clarendon on a HUGE 75 x 110 FOOT LOT in a quiet culdesac SURROUNDED BY THE WHITEMUD RAVINE. Nature in the city with close proximity to U of A and Downtown, the location is JUST STUNNING! This home has been elegantly renovated over the years and boasts over 2000 sq ft on 3 levels + FF basement. Professionally designed, this floorpan was renovated to create open concept spacious rooms. A large kitchen and bath reno by ACE LANGE HOMES in 2010 offers a tasteful update, while maintaining many classic touches throughout: Wainscotting, crown molding, grasscloth, brick fireplace... PLUS treed views from nearly every room. Offering 3 bedrooms + den, rec rm, family rm, living rm and more... A sunny South-backing yard, picturesque ravine setting, central location, and short walk to top schools, Brookside and Riverbend Junior High. Move-in ready or make it your own! Newer windows, roof (2021), grading (2023/2024), paint & more. A VERY RARE FIND! (id:42336)
Property Details
| MLS® Number | E4440816 |
| Property Type | Single Family |
| Neigbourhood | Brookside |
| Amenities Near By | Playground, Public Transit, Schools |
| Features | Cul-de-sac, Private Setting, Ravine, Flat Site, Park/reserve, Subdividable Lot |
| Structure | Patio(s) |
| View Type | Ravine View, Valley View |
Building
| Bathroom Total | 3 |
| Bedrooms Total | 3 |
| Appliances | Dishwasher, Dryer, Garage Door Opener Remote(s), Garage Door Opener, Garburator, Microwave Range Hood Combo, Refrigerator, Stove, Washer, Window Coverings |
| Basement Development | Finished |
| Basement Type | Full (finished) |
| Constructed Date | 1968 |
| Construction Style Attachment | Detached |
| Fireplace Fuel | Wood |
| Fireplace Present | Yes |
| Fireplace Type | Unknown |
| Half Bath Total | 1 |
| Heating Type | Forced Air |
| Size Interior | 1341 Sqft |
| Type | House |
Parking
| Detached Garage |
Land
| Acreage | No |
| Fence Type | Fence |
| Land Amenities | Playground, Public Transit, Schools |
| Size Irregular | 766.6 |
| Size Total | 766.6 M2 |
| Size Total Text | 766.6 M2 |
Rooms
| Level | Type | Length | Width | Dimensions |
|---|---|---|---|---|
| Basement | Recreation Room | 15.7 m | 18.1 m | 15.7 m x 18.1 m |
| Basement | Laundry Room | Measurements not available | ||
| Lower Level | Family Room | 18.2 m | 11.9 m | 18.2 m x 11.9 m |
| Lower Level | Bedroom 3 | 15.4 m | 8.9 m | 15.4 m x 8.9 m |
| Main Level | Living Room | 17.9 m | 12.2 m | 17.9 m x 12.2 m |
| Main Level | Dining Room | 11.2 m | 10 m | 11.2 m x 10 m |
| Main Level | Kitchen | 13 m | 10.3 m | 13 m x 10.3 m |
| Upper Level | Den | 10.4 m | 8.1 m | 10.4 m x 8.1 m |
| Upper Level | Primary Bedroom | 12 m | 12.7 m | 12 m x 12.7 m |
| Upper Level | Bedroom 2 | 10.1 m | 9.1 m | 10.1 m x 9.1 m |
https://www.realtor.ca/real-estate/28428227/14007-53-av-nw-edmonton-brookside
Interested?
Contact us for more information
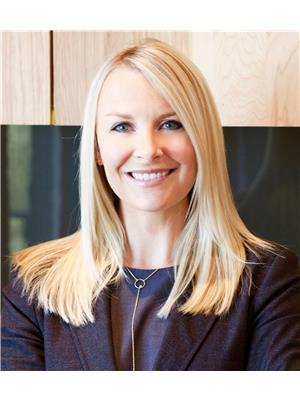
Shauna S. Ylagan
Associate
www.shaunaylagan.com/
10335 61 Ave
Edmonton, Alberta T6H 1K9
(780) 437-0450

Alan H. Gee
Associate
(780) 988-4067
www.alangee.com/
https://www.facebook.com/alangeeandassociates/
https://www.linkedin.com/in/alan-gee-23b41519?trk=hp-identity-headline
https://instagram.com/alangeeremax

302-5083 Windermere Blvd Sw
Edmonton, Alberta T6W 0J5
(780) 406-4000
(780) 406-8787


