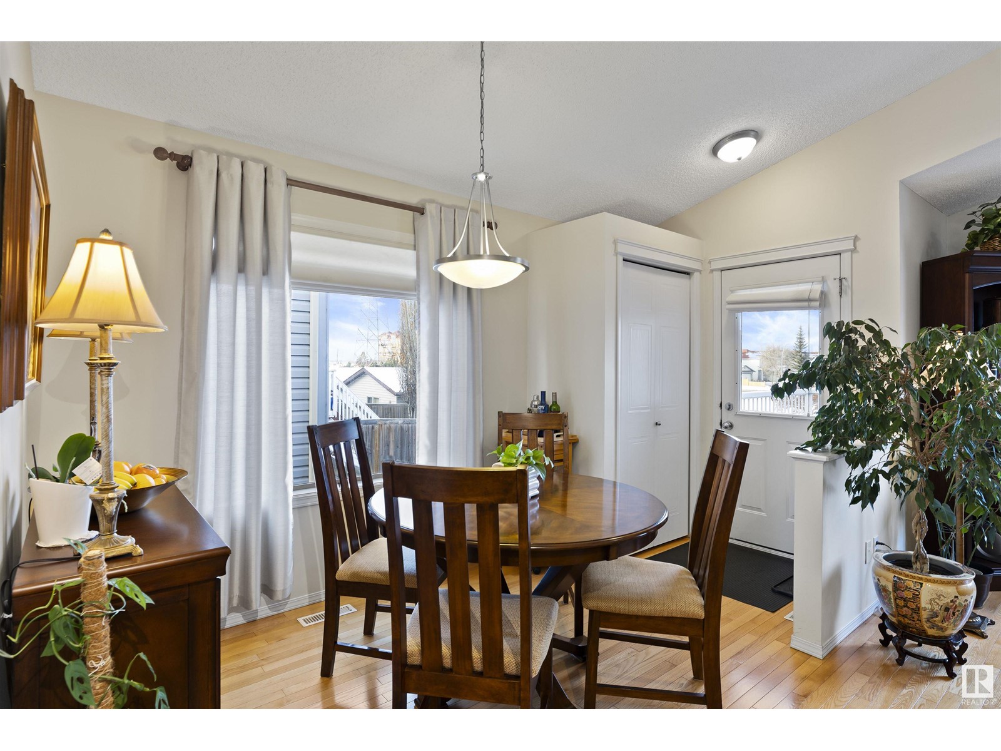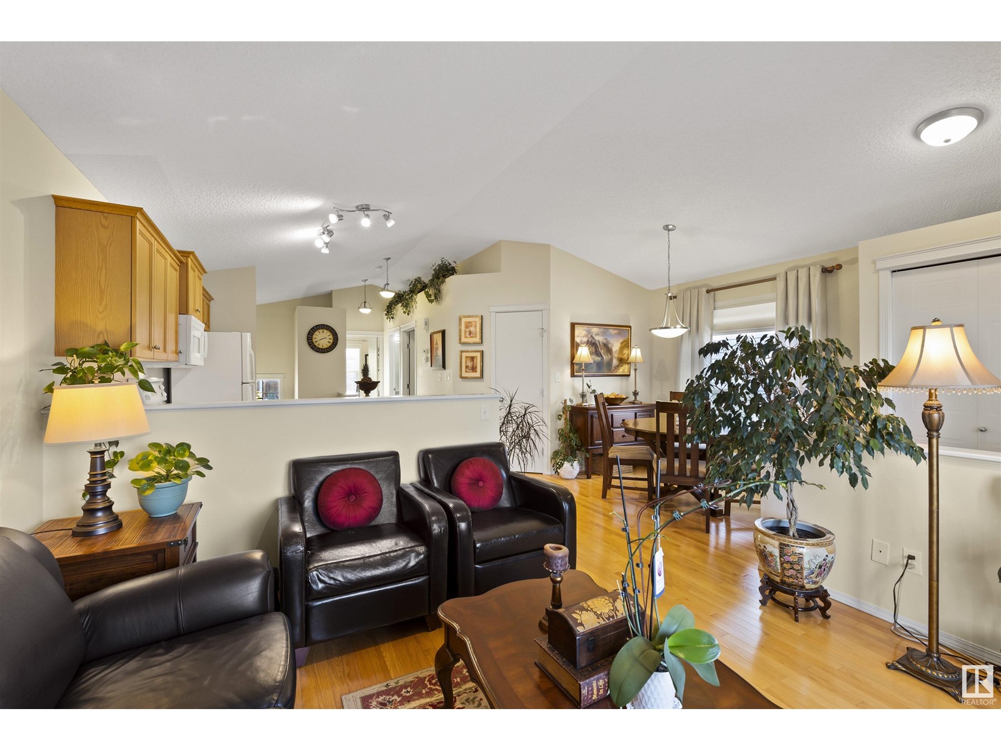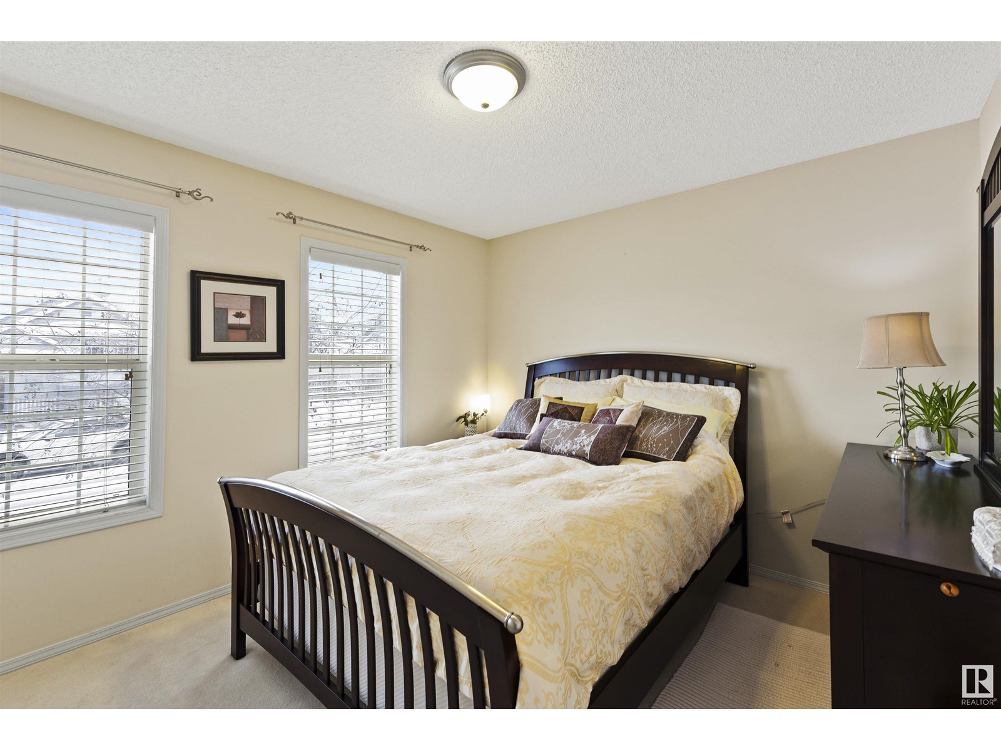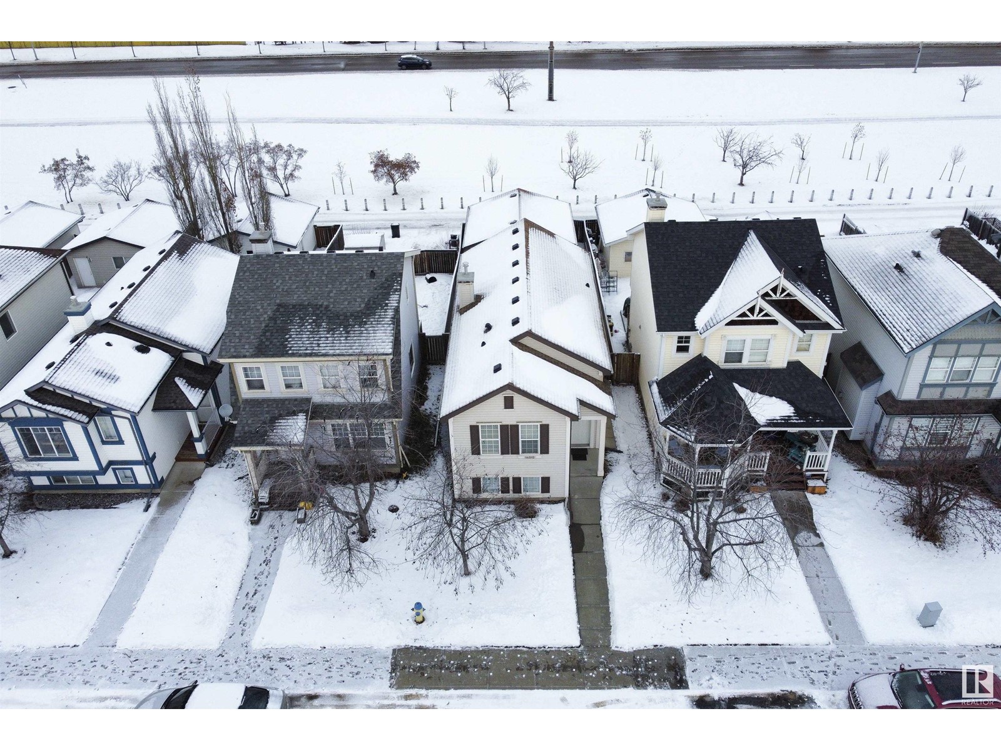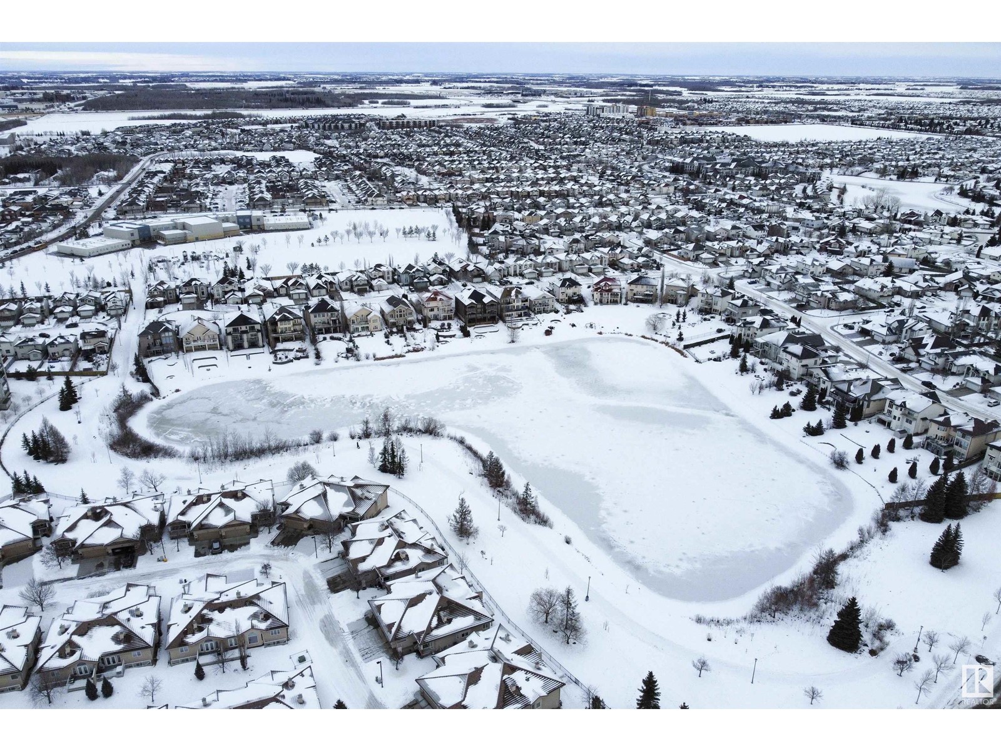14012 152 Av Nw Nw Edmonton, Alberta T6V 1T5
$380,000
Beautiful, bi-level home in Cumberland! Above grade square footage - 895.36 sf, Total living space - 1692.26 sf., including the finished basement. This charming and well cared for property features 2 bedrooms upstairs, 1 bedroom downstairs, & 2 full bathrooms. On the main floor, enjoy the warmth of hardwood floors, a vaulted ceiling, numerous windows & a kitchen w/ a convenient island & pantry. The fully finished basement boasts 9' ceilings, adding to the spacious feel. The primary bedroom offers a double closet for ample storage. Additional highlights incl. a double detached oversized garage (20x22, built in 2006) & recent upgrades: a hot water tank (December 2024) & new shingles (2021). Conveniently located just minutes from Anthony Henday Drive, this home combines comfort, style, and accessibility. (id:42336)
Property Details
| MLS® Number | E4415689 |
| Property Type | Single Family |
| Neigbourhood | Cumberland |
| Amenities Near By | Playground, Public Transit, Schools, Shopping |
| Features | Flat Site, Park/reserve, Lane, No Animal Home, No Smoking Home, Level |
| Parking Space Total | 2 |
| Structure | Deck |
Building
| Bathroom Total | 2 |
| Bedrooms Total | 3 |
| Appliances | Dishwasher, Dryer, Garage Door Opener Remote(s), Garage Door Opener, Microwave Range Hood Combo, Refrigerator, Stove, Washer, Water Softener, Window Coverings |
| Architectural Style | Bi-level |
| Basement Development | Finished |
| Basement Type | Full (finished) |
| Ceiling Type | Vaulted |
| Constructed Date | 2003 |
| Construction Style Attachment | Detached |
| Fire Protection | Smoke Detectors |
| Heating Type | Forced Air |
| Size Interior | 895.3421 Sqft |
| Type | House |
Parking
| Detached Garage | |
| Rear |
Land
| Acreage | No |
| Fence Type | Fence |
| Land Amenities | Playground, Public Transit, Schools, Shopping |
| Size Irregular | 287.98 |
| Size Total | 287.98 M2 |
| Size Total Text | 287.98 M2 |
Rooms
| Level | Type | Length | Width | Dimensions |
|---|---|---|---|---|
| Basement | Bedroom 3 | 3.97 m | 3.48 m | 3.97 m x 3.48 m |
| Basement | Recreation Room | 3.64 m | 6.66 m | 3.64 m x 6.66 m |
| Main Level | Living Room | 3.89 m | 3.66 m | 3.89 m x 3.66 m |
| Main Level | Dining Room | 1.97 m | 2.83 m | 1.97 m x 2.83 m |
| Main Level | Kitchen | 4.03 m | 3.42 m | 4.03 m x 3.42 m |
| Main Level | Primary Bedroom | 3.62 m | 3.42 m | 3.62 m x 3.42 m |
| Main Level | Bedroom 2 | 2.58 m | 2.75 m | 2.58 m x 2.75 m |
https://www.realtor.ca/real-estate/27726376/14012-152-av-nw-nw-edmonton-cumberland
Interested?
Contact us for more information

Johann Aceron-Mclean
Associate
welcomehomeyeg.ca/
https://twitter.com/JohannRealtor
https://www.facebook.com/johann.edmonton.realtor
https://www.linkedin.com/in/johann-aceron-mclean-8124b553/
https://www.instagram.com/johann.edmonton.realtor/

201-11823 114 Ave Nw
Edmonton, Alberta T5G 2Y6
(780) 705-5393
(780) 705-5392
www.liveinitia.ca/















