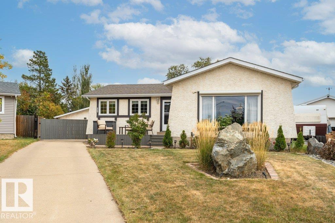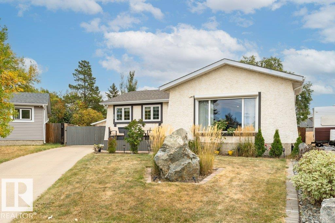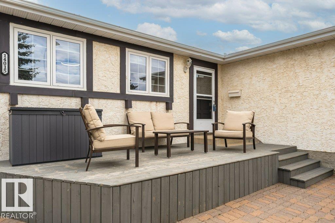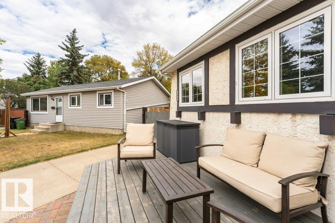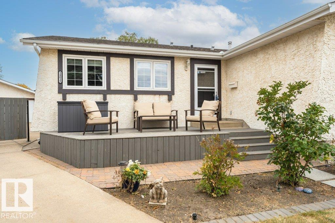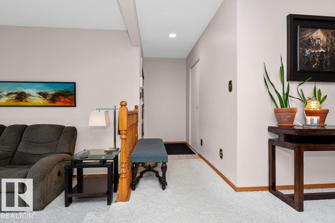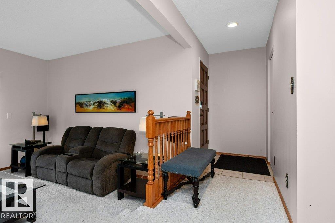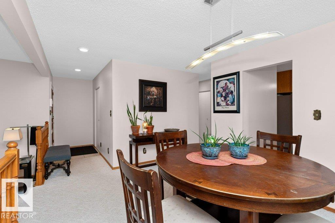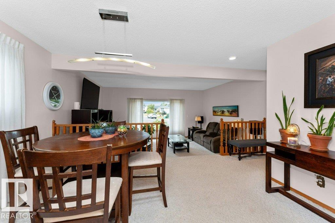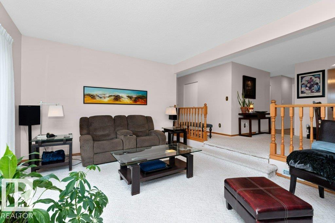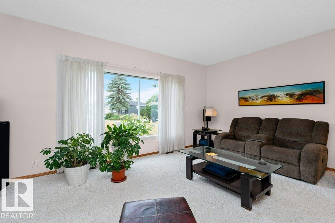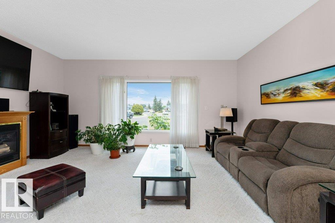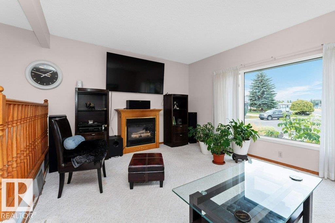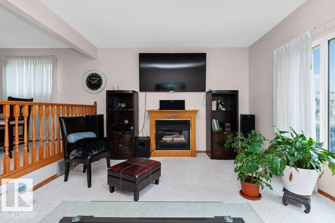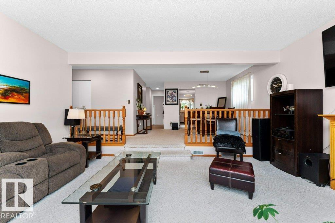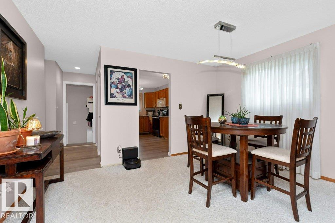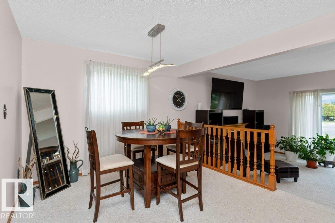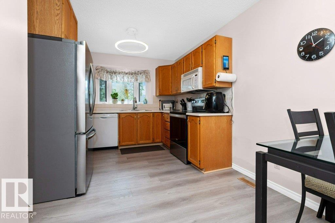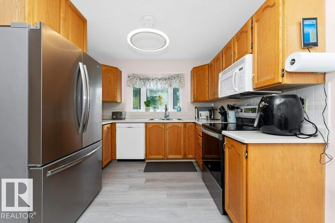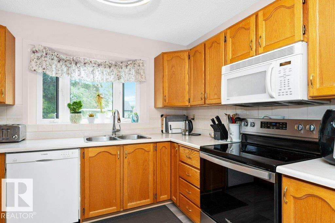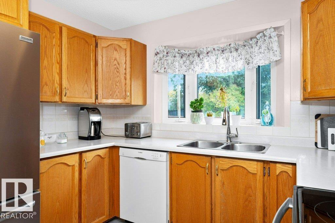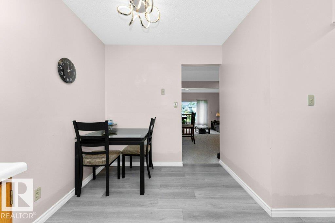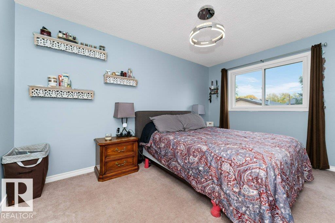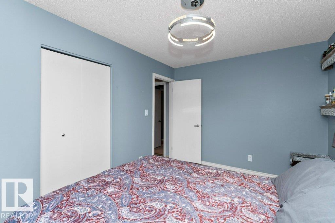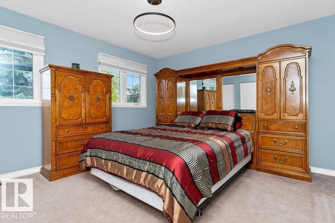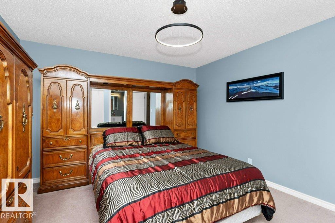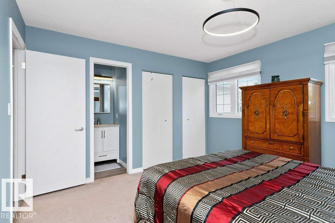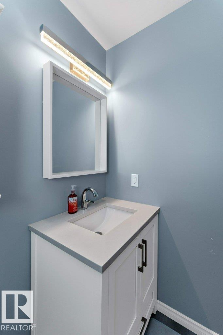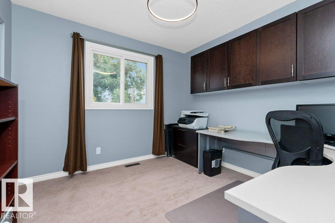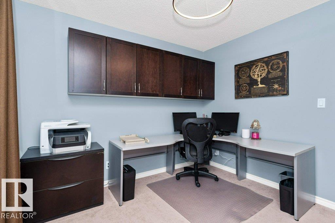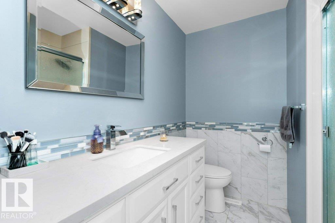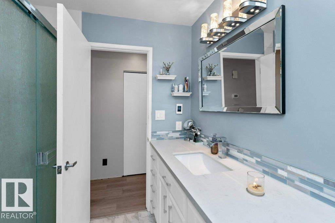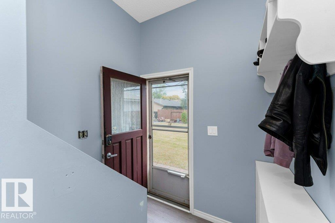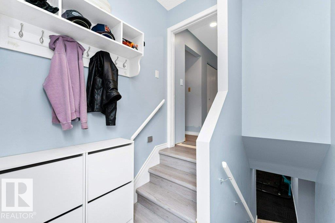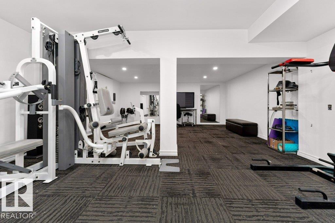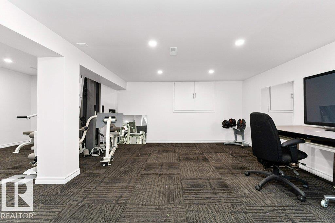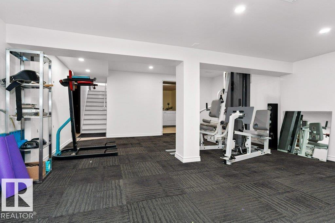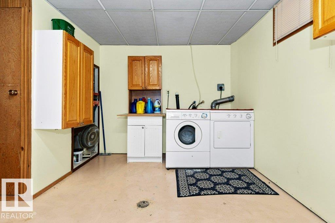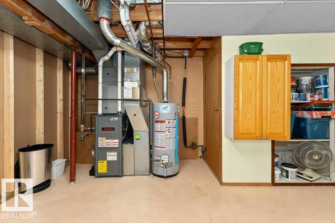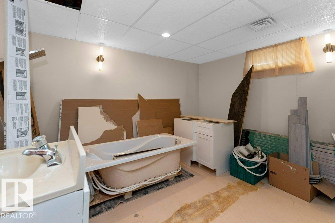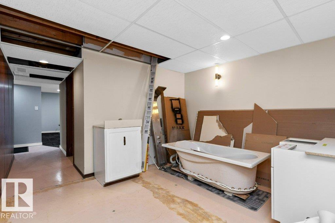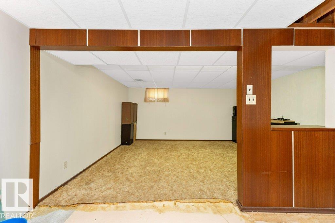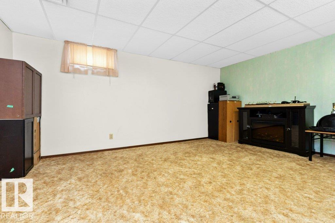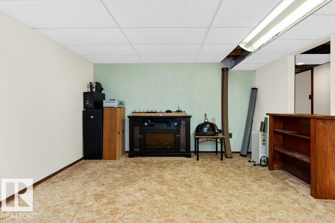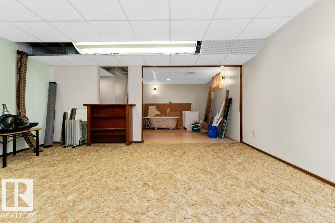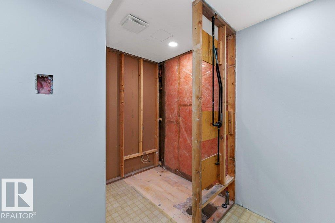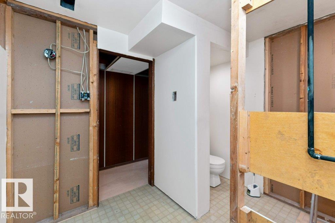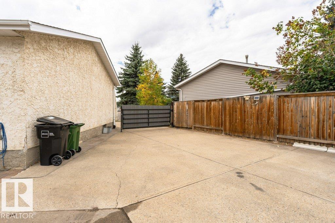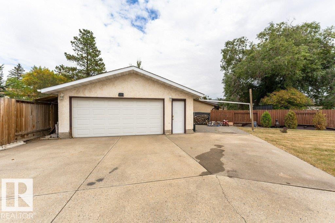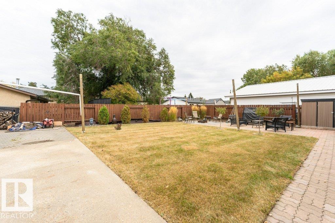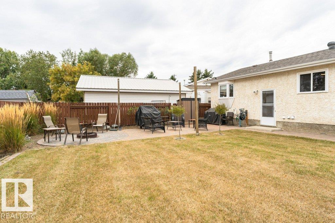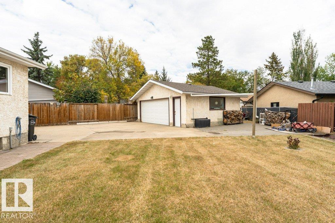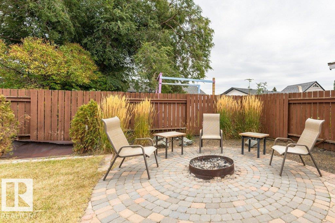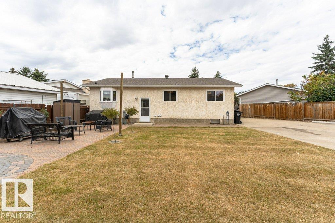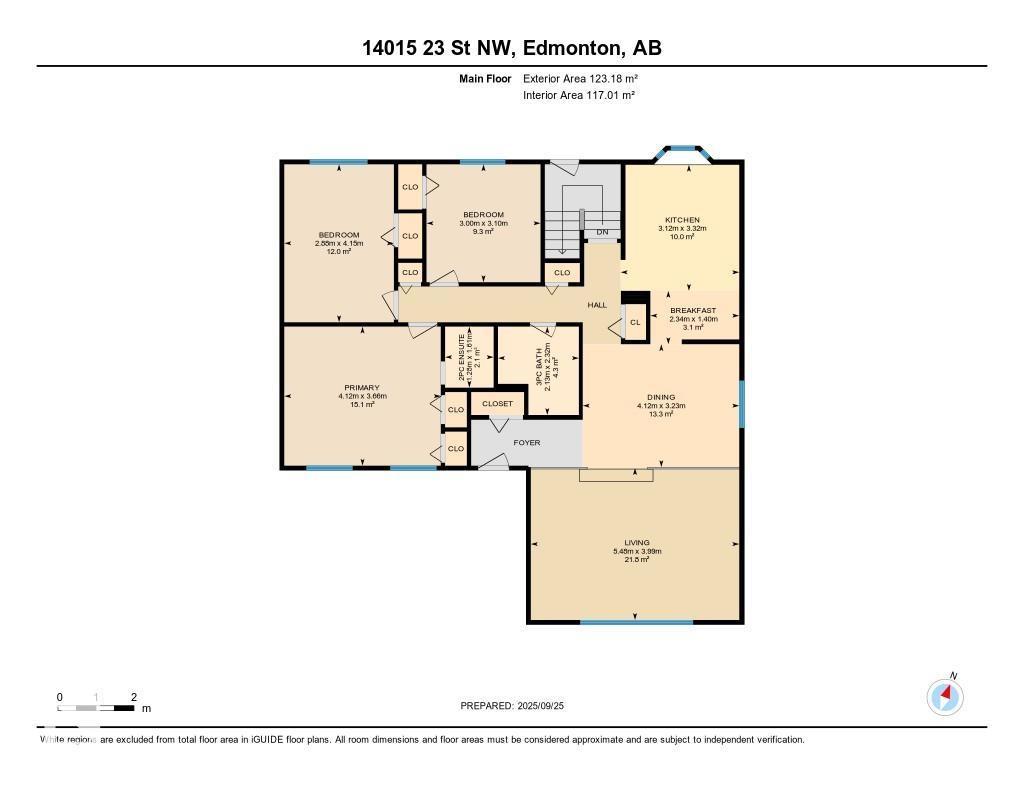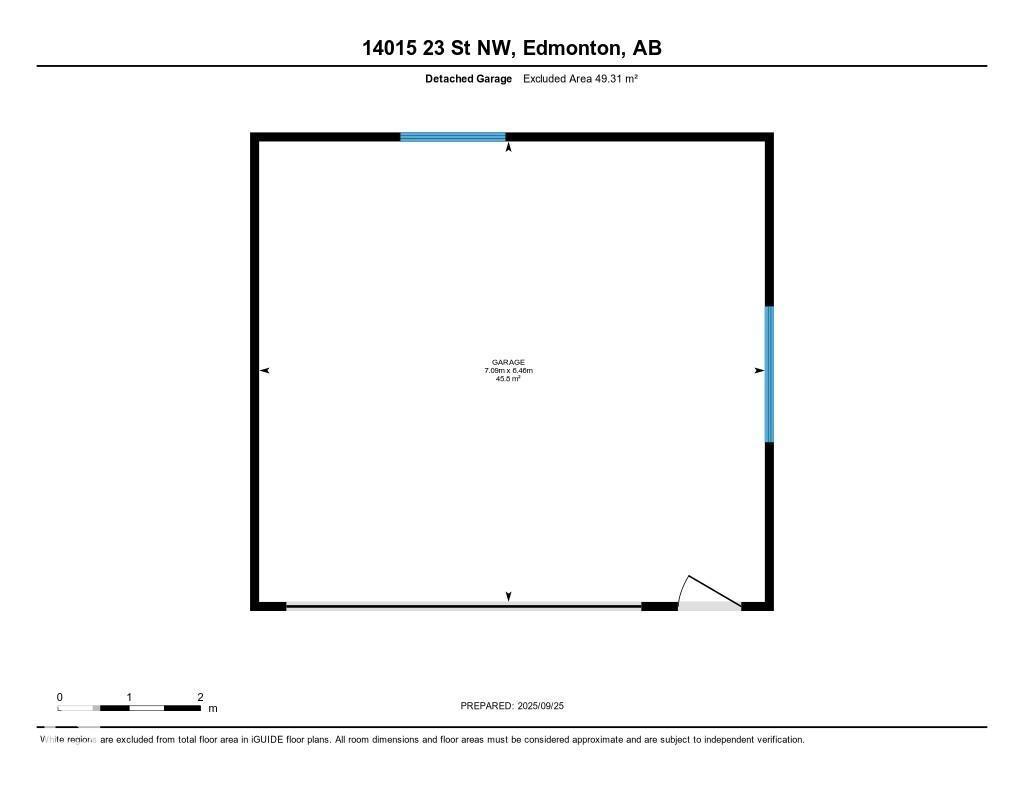14015 23 St Nw Edmonton, Alberta T5Y 1C3
$420,000
This spacious home sits on a large pie-shaped lot in a quiet cul-de-sac, just steps from Bannerman School, the community league, and local parks. Well maintained, it features newer shingles, updated windows, and a high-efficiency furnace for peace of mind. The main floor offers plenty of room to spread out, including an eat-in kitchen, formal dining room, sunken living room, 3 bedrooms, and 2 fully remodeled bathrooms—perfect for family living. Downstairs, you’ll find two generous sized family rooms, with the option to add a 4th bedroom and complete a 3rd bathroom and a cold storage room. . Outside, the huge yard is full of potential to create your own private retreat, while the double garage provides ample space for vehicles and toys. This home truly blends convenience, space, and family-friendly living. (id:42336)
Property Details
| MLS® Number | E4459452 |
| Property Type | Single Family |
| Neigbourhood | Bannerman |
| Amenities Near By | Playground, Schools, Shopping |
| Features | Cul-de-sac, Private Setting, See Remarks, Flat Site, Level |
| Parking Space Total | 4 |
| Structure | Porch |
Building
| Bathroom Total | 3 |
| Bedrooms Total | 3 |
| Appliances | Dishwasher, Dryer, Garage Door Opener Remote(s), Garage Door Opener, Microwave Range Hood Combo, Refrigerator, Stove, Central Vacuum, Washer, Window Coverings |
| Architectural Style | Bungalow |
| Basement Development | Partially Finished |
| Basement Type | Full (partially Finished) |
| Constructed Date | 1979 |
| Construction Style Attachment | Detached |
| Fire Protection | Smoke Detectors |
| Fireplace Fuel | Gas |
| Fireplace Present | Yes |
| Fireplace Type | Unknown |
| Half Bath Total | 1 |
| Heating Type | Forced Air |
| Stories Total | 1 |
| Size Interior | 1326 Sqft |
| Type | House |
Parking
| Detached Garage |
Land
| Acreage | No |
| Fence Type | Fence |
| Land Amenities | Playground, Schools, Shopping |
| Size Irregular | 709.92 |
| Size Total | 709.92 M2 |
| Size Total Text | 709.92 M2 |
Rooms
| Level | Type | Length | Width | Dimensions |
|---|---|---|---|---|
| Main Level | Living Room | 5.48 m | 3.99 m | 5.48 m x 3.99 m |
| Main Level | Dining Room | 4.12 m | 3.23 m | 4.12 m x 3.23 m |
| Main Level | Kitchen | 3.12 m | 3.32 m | 3.12 m x 3.32 m |
| Main Level | Primary Bedroom | 4.12 m | 3.66 m | 4.12 m x 3.66 m |
| Main Level | Bedroom 2 | 2.34 m | 1.4 m | 2.34 m x 1.4 m |
| Main Level | Bedroom 3 | 3 m | 3.1 m | 3 m x 3.1 m |
| Main Level | Breakfast | 2.34 m | 1.4 m | 2.34 m x 1.4 m |
https://www.realtor.ca/real-estate/28912951/14015-23-st-nw-edmonton-bannerman
Interested?
Contact us for more information
Tara Smith
Associate
(780) 669-7667

130-14315 118 Ave Nw
Edmonton, Alberta T5L 4S6
(780) 455-0777
https://leadingsells.ca/


