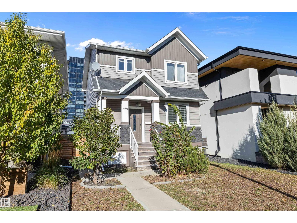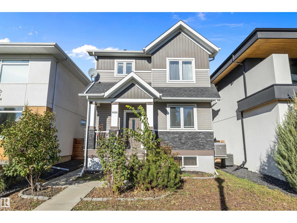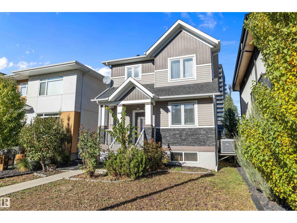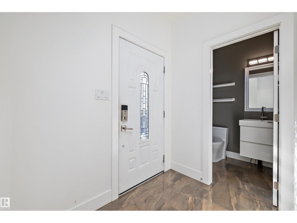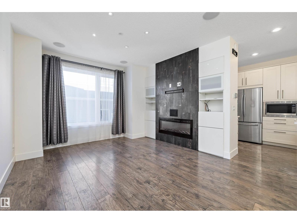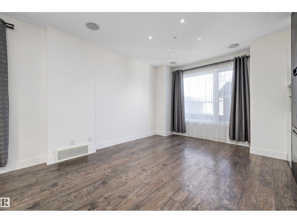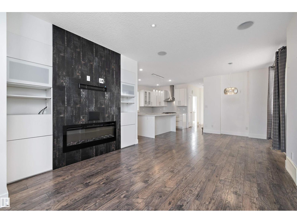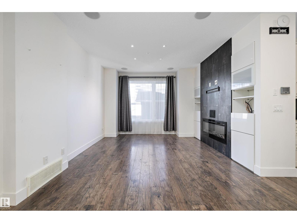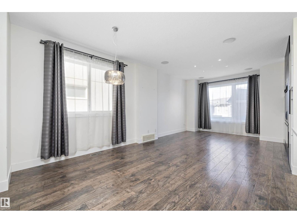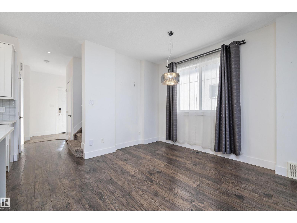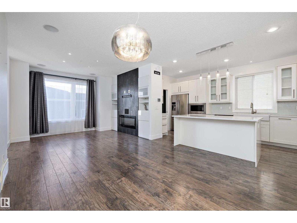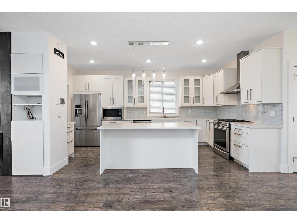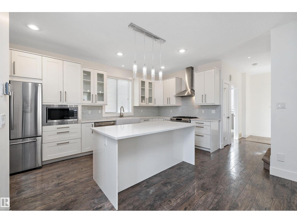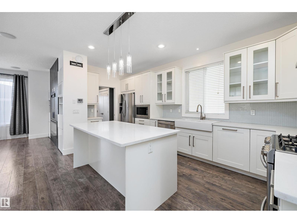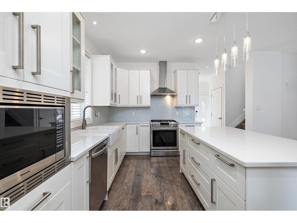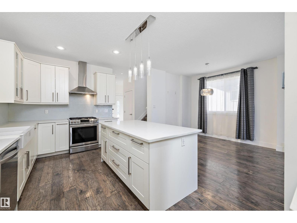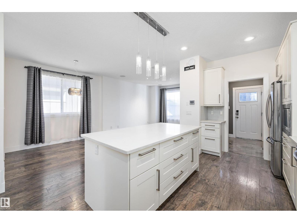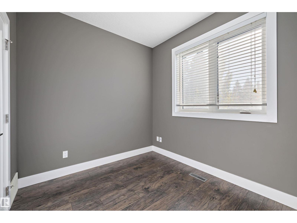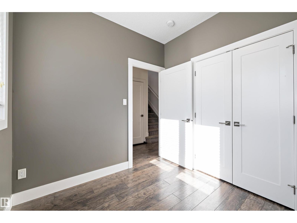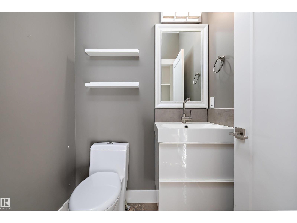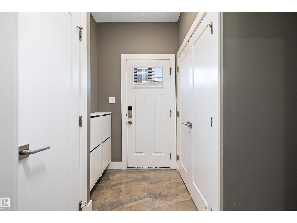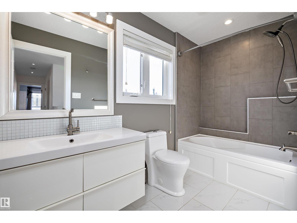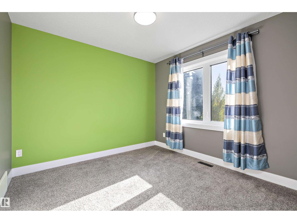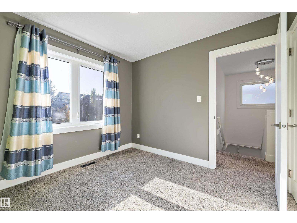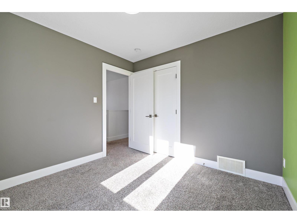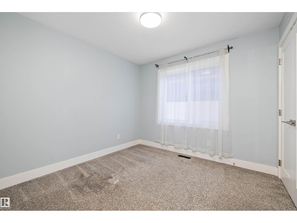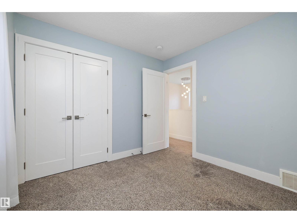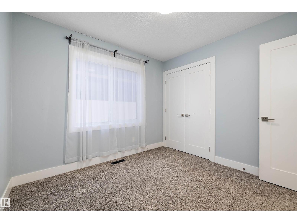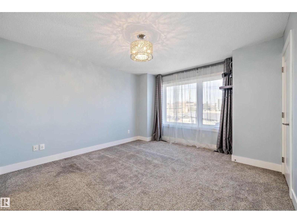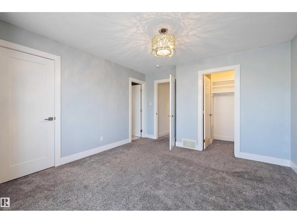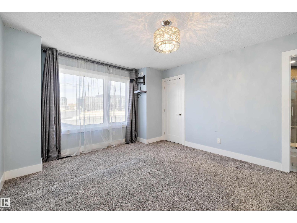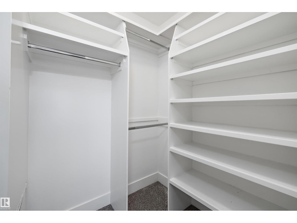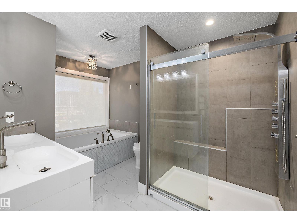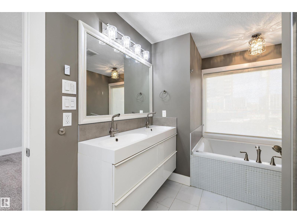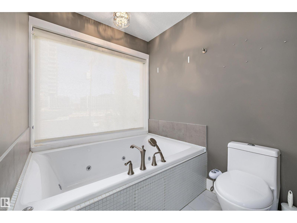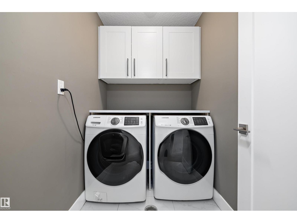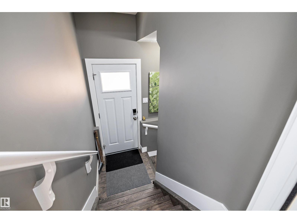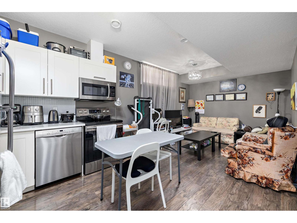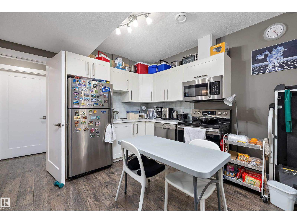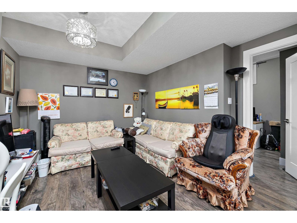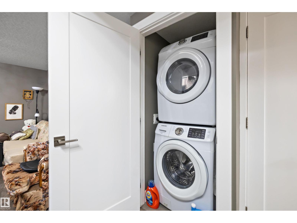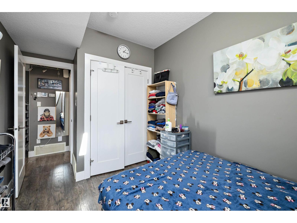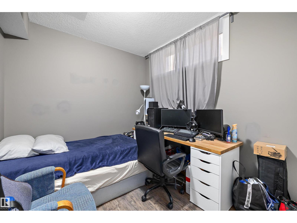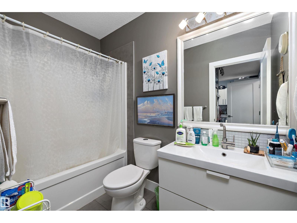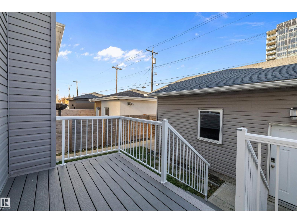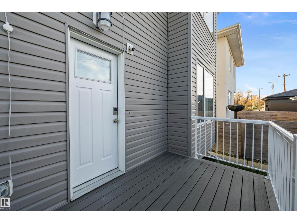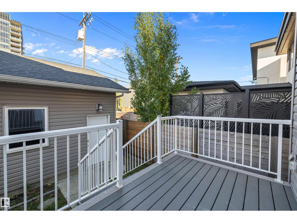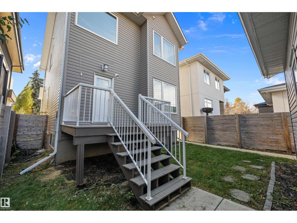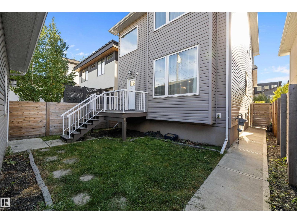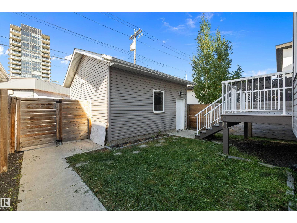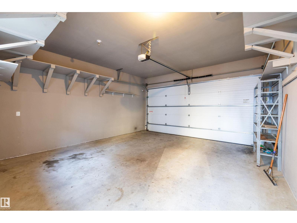14026 101a Av Nw Edmonton, Alberta T5N 0L2
$749,000
BEAUTIFUL 1627 sq. ft. 2 Storey with LEGAL BASEMENT SUITE & DETACHED GARAGE in GLENORA. This NEWER BUILT (2016) HOME with front verandah leading to the BRIGHT FOYER with tile flooring, off the foyer is a 2 pc. bath & a BEDROOM/DEN. GREAT ROOM STYLE with laminate flooring, ELECTRIC FIREPLACE with BI & SURROUND SOUND. MODERN WHITE KITCHEN with stainless appliances, GAS STOVE, mosaic tile backsplash & QUARTZ COUNTERS & a generous dining room. There is mudroom with BACK DOOR access to the deck & yard. Upper level features a LARGE PRIMARY BEDROOM with WI closet, spa ensuite with dual sinks, SOAKER TUB & OVERSIZED TILE SHOWER. 2 additional beds, a 4 pc. main bath & a handy laundry. The lower level features a 665+ sq. ft. 2 BEDROOM LEGAL BASEMENT SUITE with its own kitchen, living room, 4 pc. bath, laundry & more. LOW MAINTENANCE LANDSCAPED FENCED YARD with COMPOSITE DECK & DETACHED GARAGE. FEATURES:CENTRAL AIR, 2 FURNACES & more. Great home with INCOME POTENTIAL in a fabulous CENTRAL LOCATION! (id:42336)
Property Details
| MLS® Number | E4462583 |
| Property Type | Single Family |
| Neigbourhood | Glenora |
| Amenities Near By | Public Transit, Schools, Shopping |
| Parking Space Total | 4 |
| Structure | Deck, Porch |
Building
| Bathroom Total | 4 |
| Bedrooms Total | 6 |
| Amenities | Ceiling - 9ft |
| Appliances | Dryer, Garage Door Opener Remote(s), Garage Door Opener, Hood Fan, Microwave Range Hood Combo, Microwave, Washer/dryer Stack-up, Stove, Gas Stove(s), Washer, Window Coverings, Refrigerator, Dishwasher |
| Basement Development | Finished |
| Basement Features | Suite |
| Basement Type | Full (finished) |
| Constructed Date | 2016 |
| Construction Style Attachment | Detached |
| Cooling Type | Central Air Conditioning |
| Fireplace Fuel | Electric |
| Fireplace Present | Yes |
| Fireplace Type | Unknown |
| Half Bath Total | 1 |
| Heating Type | Forced Air |
| Stories Total | 2 |
| Size Interior | 1628 Sqft |
| Type | House |
Parking
| Detached Garage |
Land
| Acreage | No |
| Fence Type | Fence |
| Land Amenities | Public Transit, Schools, Shopping |
| Size Irregular | 290.67 |
| Size Total | 290.67 M2 |
| Size Total Text | 290.67 M2 |
Rooms
| Level | Type | Length | Width | Dimensions |
|---|---|---|---|---|
| Basement | Bedroom 4 | 2.57 m | 2.6 m | 2.57 m x 2.6 m |
| Basement | Second Kitchen | 2.42 m | 2.59 m | 2.42 m x 2.59 m |
| Basement | Bedroom 5 | 3.79 m | 2.4 m | 3.79 m x 2.4 m |
| Basement | Bedroom 6 | 3.7 m | 2.66 m | 3.7 m x 2.66 m |
| Main Level | Living Room | 4.29 m | 3.62 m | 4.29 m x 3.62 m |
| Main Level | Dining Room | 3.16 m | 3.56 m | 3.16 m x 3.56 m |
| Main Level | Kitchen | 5.24 m | 2.84 m | 5.24 m x 2.84 m |
| Upper Level | Primary Bedroom | 4.08 m | 3.73 m | 4.08 m x 3.73 m |
| Upper Level | Bedroom 2 | 3.02 m | 2.96 m | 3.02 m x 2.96 m |
| Upper Level | Bedroom 3 | 3.04 m | 2.96 m | 3.04 m x 2.96 m |
https://www.realtor.ca/real-estate/29004498/14026-101a-av-nw-edmonton-glenora
Interested?
Contact us for more information

Curtis L. Roy
Associate
(780) 439-7248
https://www.horsepowerranch.com/
https://www.facebook.com/share/1BCsFMwn8P/?mibextid=LQQJ4d

Mona C. Lahaie
Associate
(780) 988-4067
www.horsepowerranch.com/
https://www.facebook.com/THEMONALAHAIEGROUP


