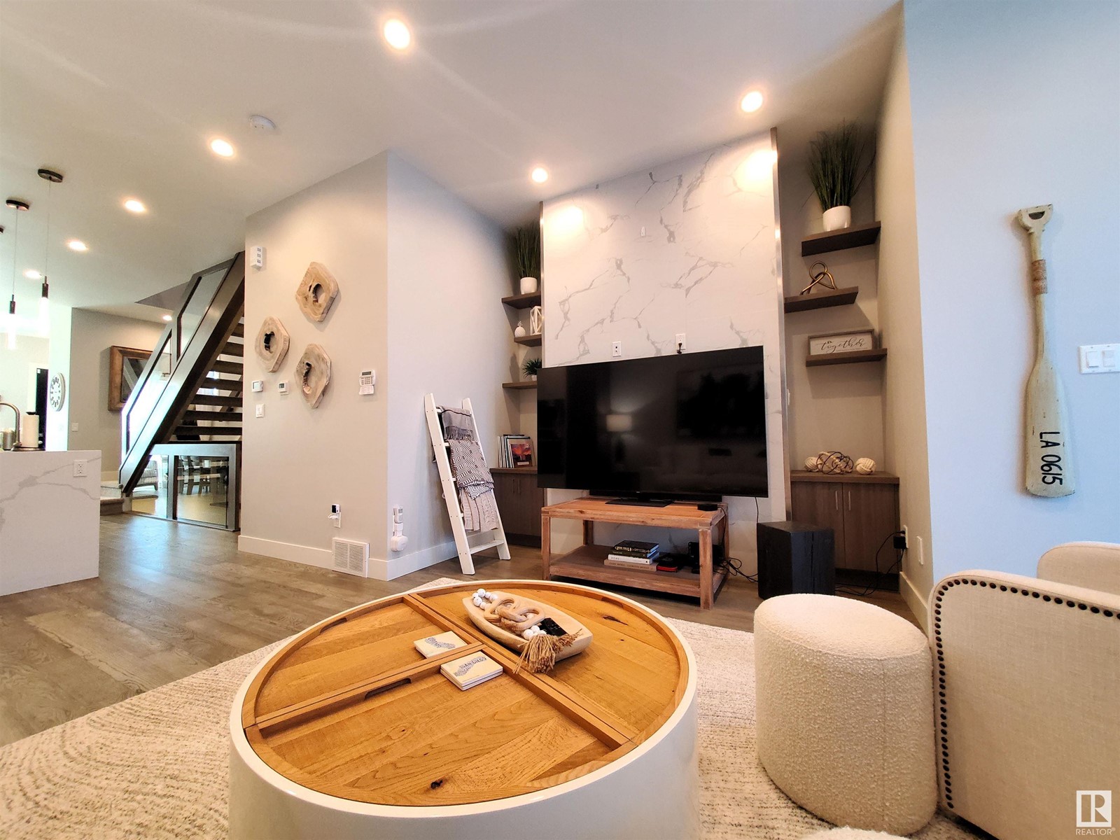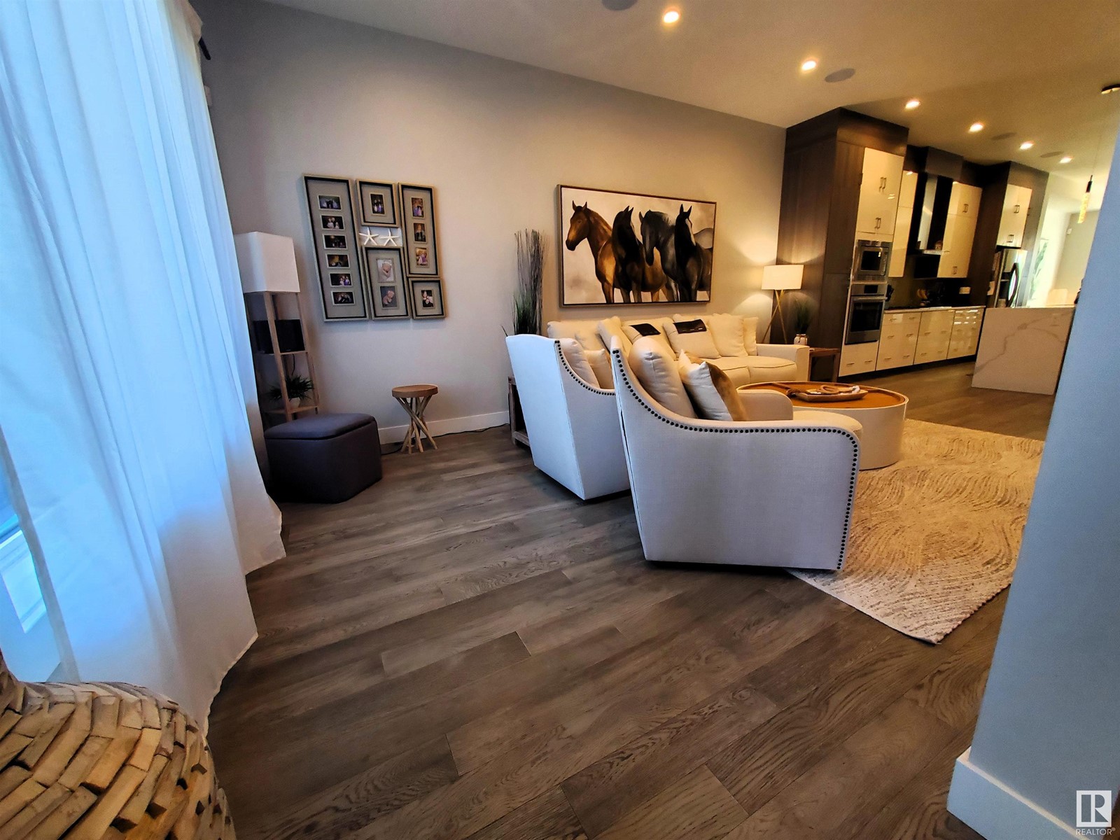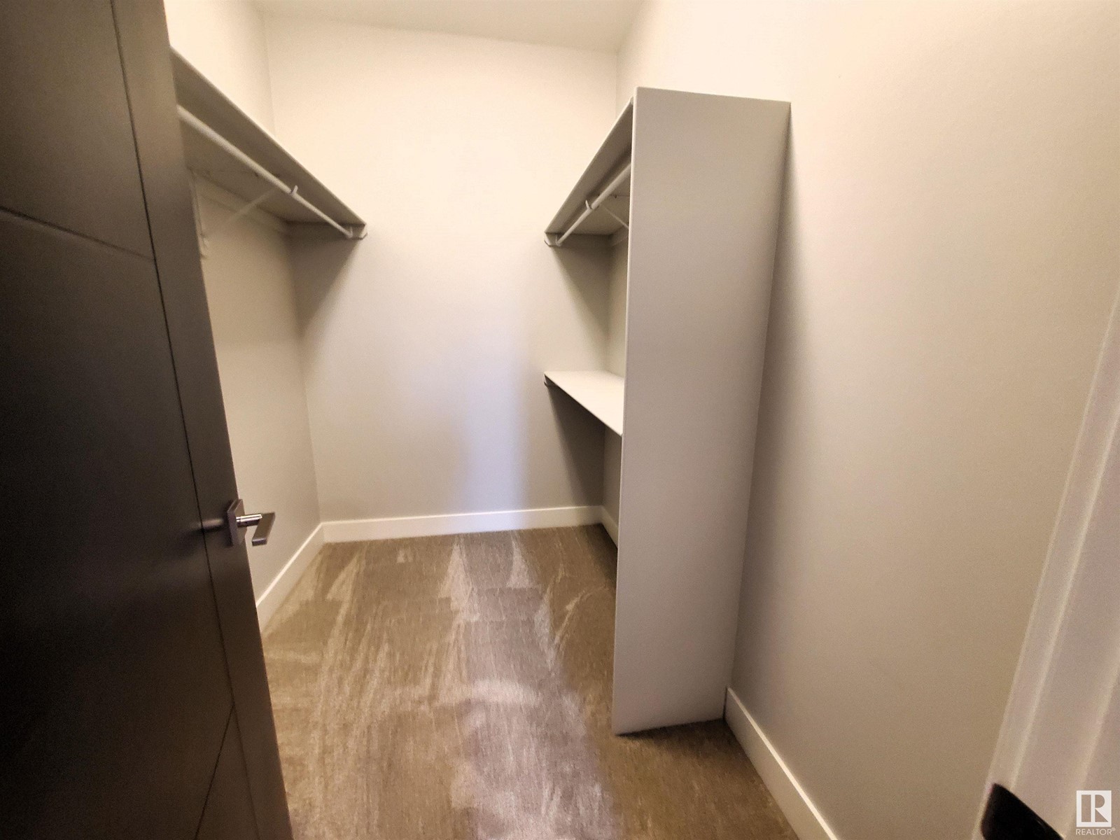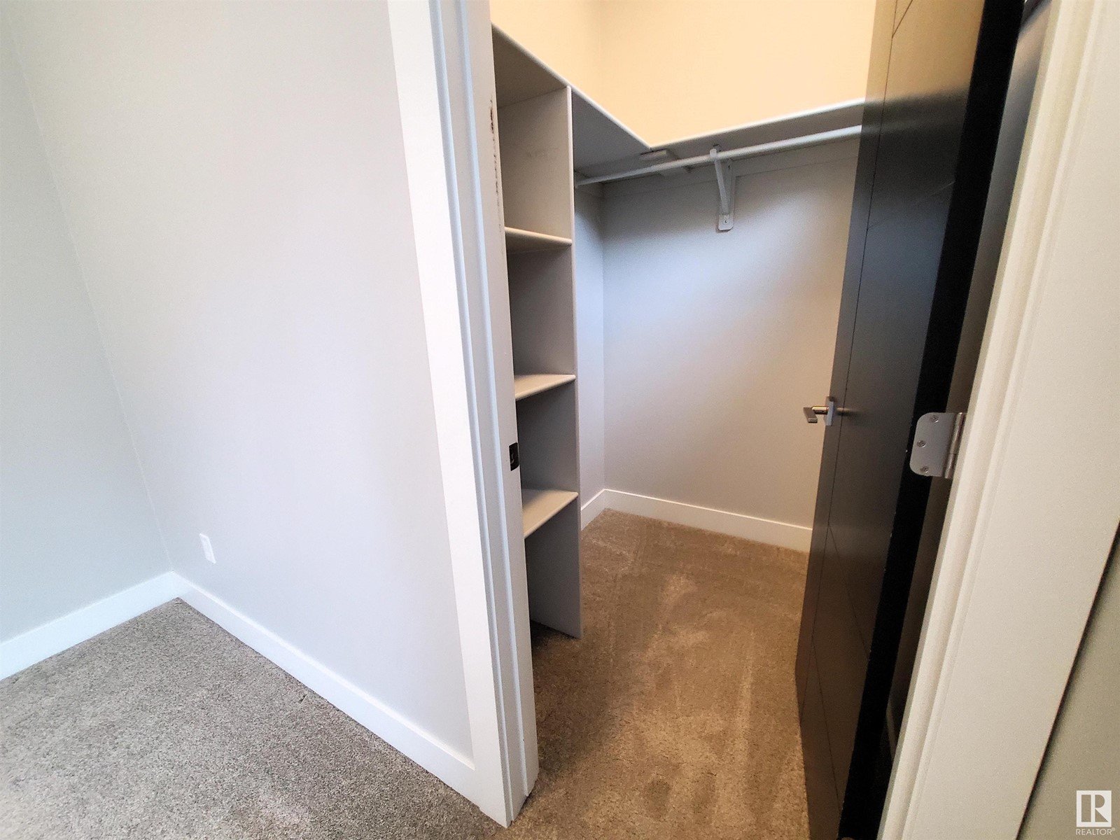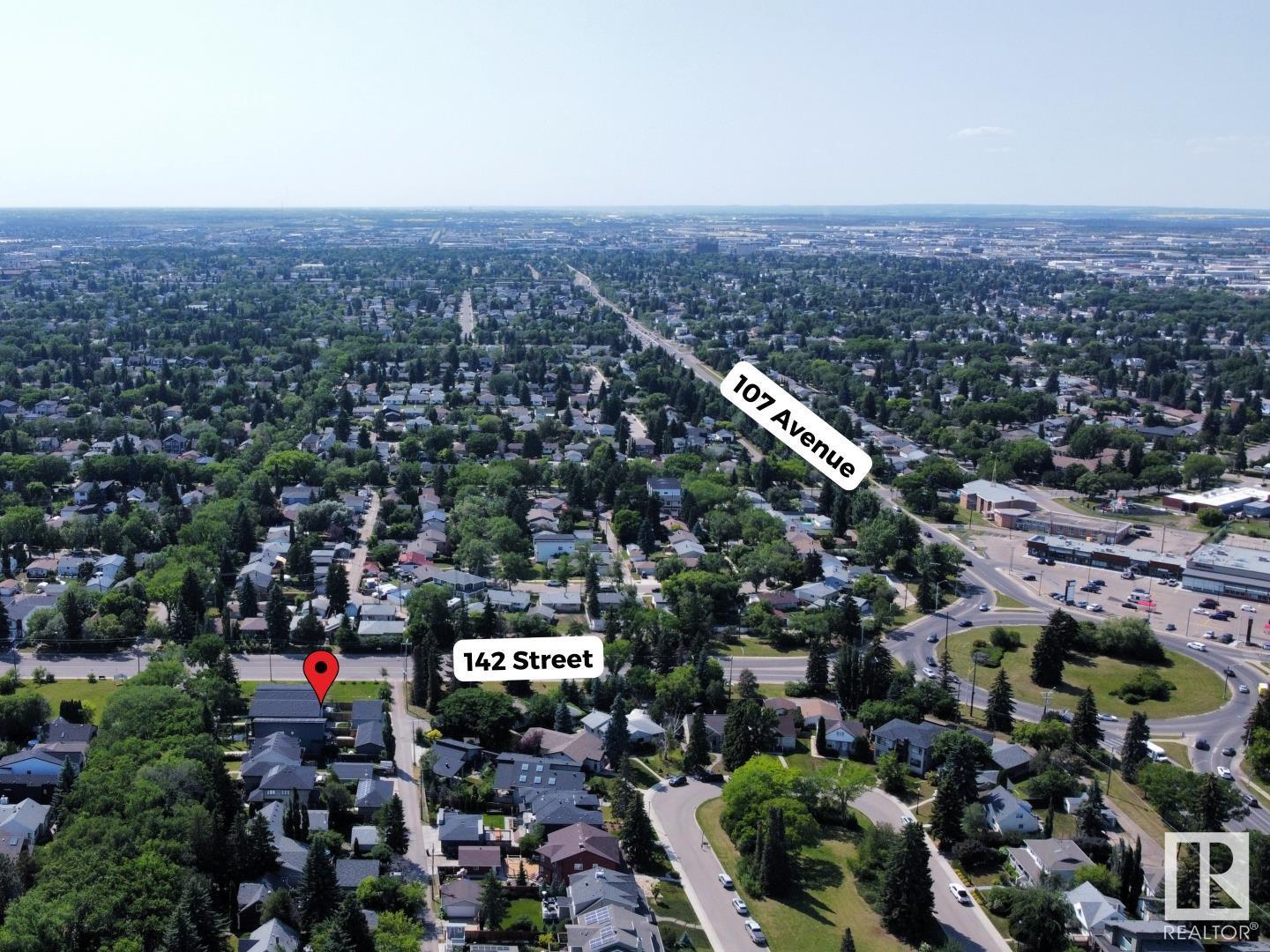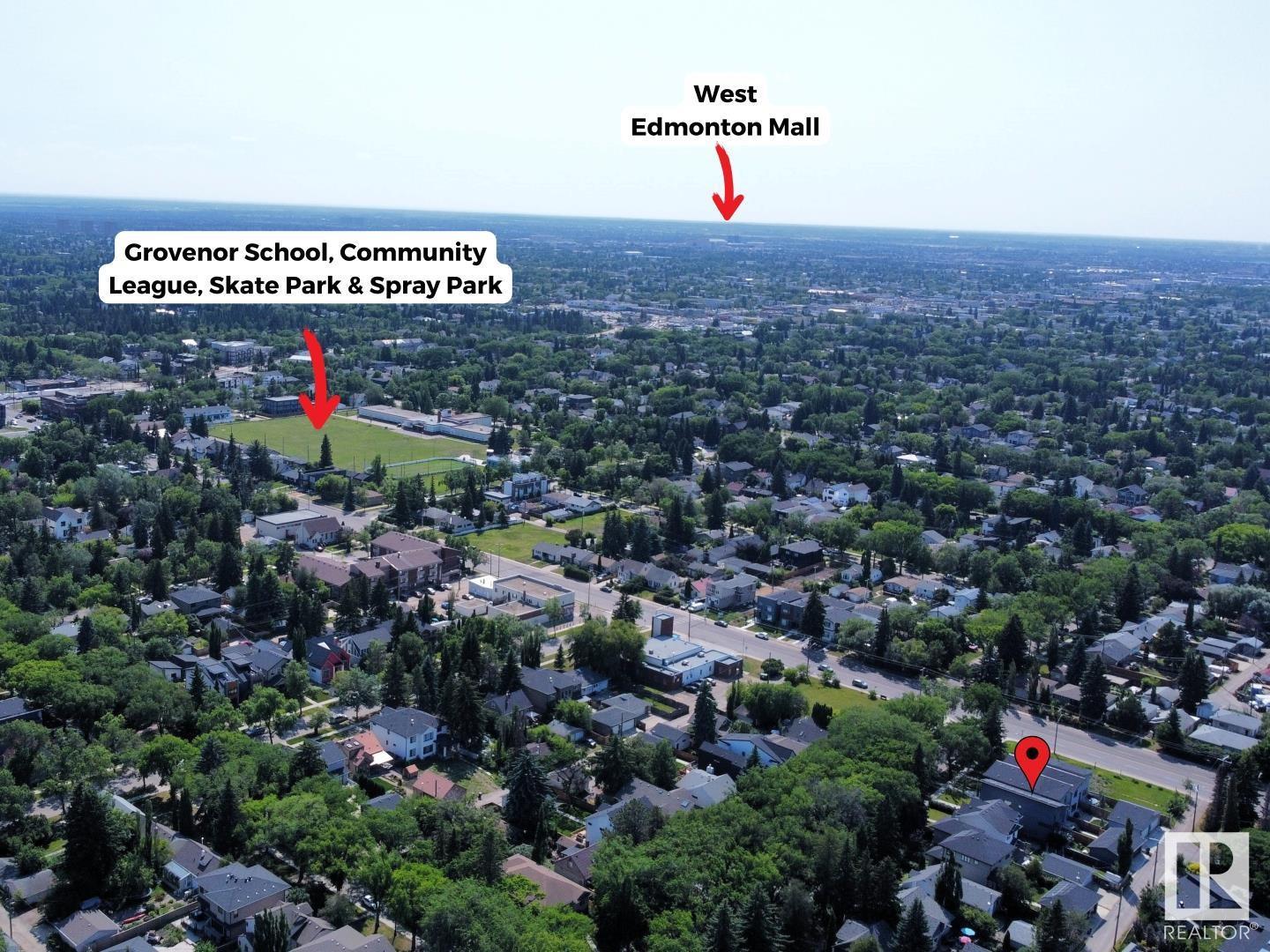14032 106 Av Nw Edmonton, Alberta T5N 1B2
$734,900
ABSOLUTELY STUNNING CUSTOM GLENORA INFILL. Boasting high end upgrades throughout. Chef's kitchen featuring full height custom cabinetry, gas cooktop, built-in oven & microwave, quartz counters, stylish tile backsplash, large island opening to a spacious DR & LR w/ gas fireplace with floor-to-ceiling tile & built-ins. To the 2nd level...Ascending the open riser staircase w/glass railing, you will discover a private, spacious primary bedroom w/spa-inspired ensuite, walk-in shower, dual sinks, plus a large WIC. Two additional bedrooms both w/ WIC's, laundry & 4pc bath complete this level. The fully finished basement offers a large family room, built-in wet bar, 4th bedroom, 2 walk-in closets, & 4pc bath. The mudroom with built-ins provides direct access to your generous composite deck overlooking your private fully fenced yard & direct access to large double garage. Walk to schools, shopping, restaurants, NEW Friesen Brothers, River Valley, public transportation and minutes to downtown!!! (id:42336)
Property Details
| MLS® Number | E4416427 |
| Property Type | Single Family |
| Neigbourhood | Glenora |
| Amenities Near By | Playground, Public Transit, Schools, Shopping |
| Features | Flat Site, Paved Lane, Park/reserve, Lane, Closet Organizers |
| Parking Space Total | 2 |
| Structure | Deck |
Building
| Bathroom Total | 4 |
| Bedrooms Total | 4 |
| Amenities | Ceiling - 10ft, Ceiling - 9ft, Vinyl Windows |
| Appliances | Dishwasher, Dryer, Garage Door Opener Remote(s), Garage Door Opener, Hood Fan, Oven - Built-in, Microwave, Refrigerator, Stove, Washer, Wine Fridge |
| Basement Development | Finished |
| Basement Type | Full (finished) |
| Constructed Date | 2017 |
| Construction Style Attachment | Detached |
| Fireplace Fuel | Gas |
| Fireplace Present | Yes |
| Fireplace Type | Unknown |
| Half Bath Total | 1 |
| Heating Type | Forced Air |
| Stories Total | 2 |
| Size Interior | 1803.0626 Sqft |
| Type | House |
Parking
| Detached Garage |
Land
| Acreage | No |
| Fence Type | Fence |
| Land Amenities | Playground, Public Transit, Schools, Shopping |
Rooms
| Level | Type | Length | Width | Dimensions |
|---|---|---|---|---|
| Basement | Family Room | 7.01 m | 5.18 m | 7.01 m x 5.18 m |
| Basement | Bedroom 4 | 3.96 m | 3.2 m | 3.96 m x 3.2 m |
| Main Level | Living Room | 6.09 m | 3.65 m | 6.09 m x 3.65 m |
| Main Level | Dining Room | 3.65 m | 3.3 m | 3.65 m x 3.3 m |
| Main Level | Kitchen | 6.04 m | 3.2 m | 6.04 m x 3.2 m |
| Upper Level | Primary Bedroom | 4.87 m | 3.35 m | 4.87 m x 3.35 m |
| Upper Level | Bedroom 2 | 3.2 m | 2.74 m | 3.2 m x 2.74 m |
| Upper Level | Bedroom 3 | 3.14 m | 2.48 m | 3.14 m x 2.48 m |
https://www.realtor.ca/real-estate/27748930/14032-106-av-nw-edmonton-glenora
Interested?
Contact us for more information
Greg Steele
Associate
www.gregsteele.ca/
https://twitter.com/asksteeler
https://www.facebook.com/gregsteele.ca
https://www.linkedin.com/in/asksteeler/
https://www.instagram.com/gregsteele.ca/
https://www.youtube.com/user/GregSteeleRemax

201-5607 199 St Nw
Edmonton, Alberta T6M 0M8
(780) 481-2950
(780) 481-1144










