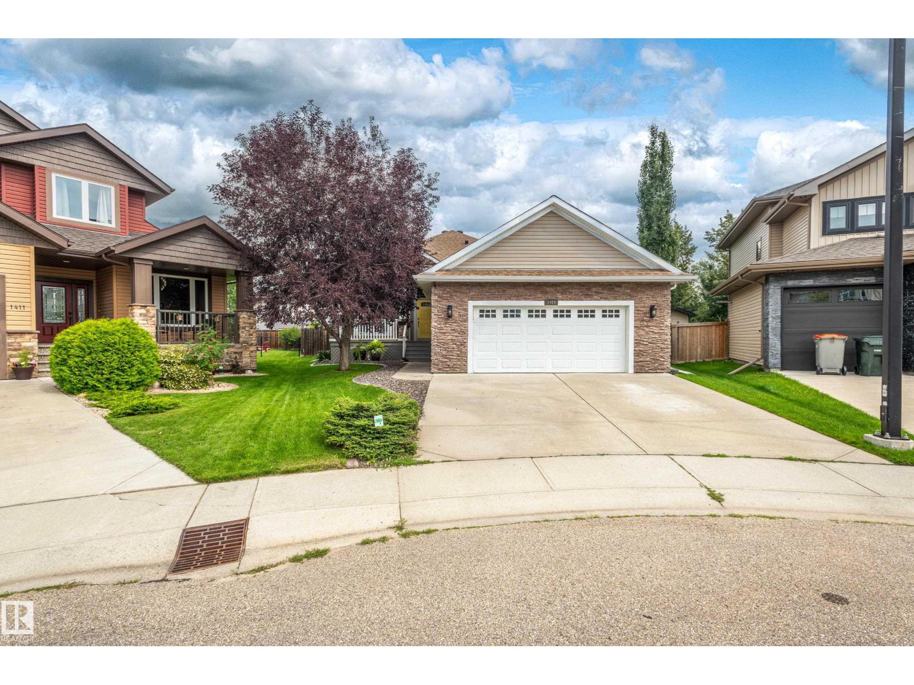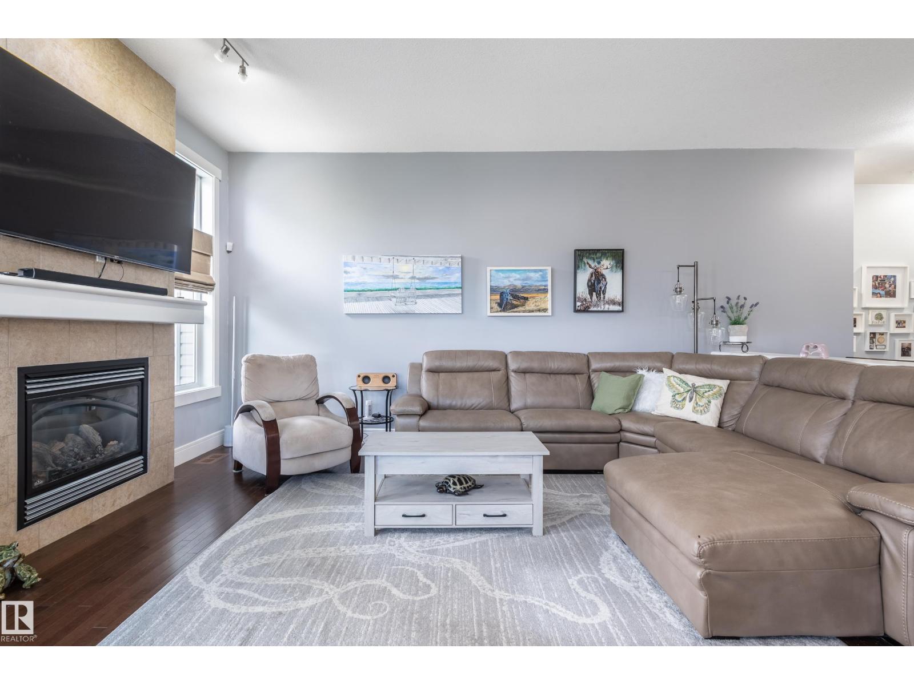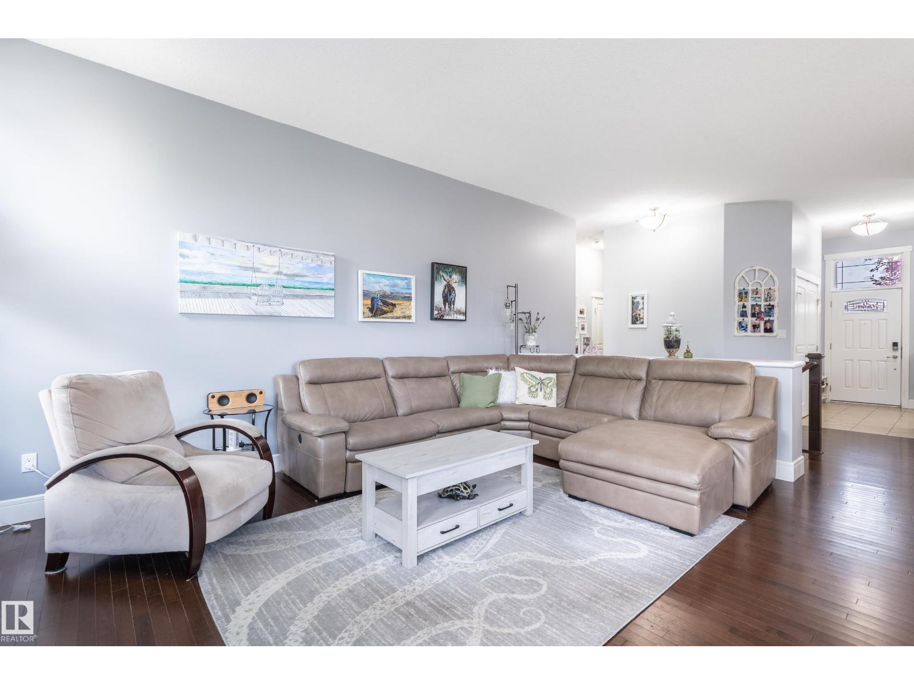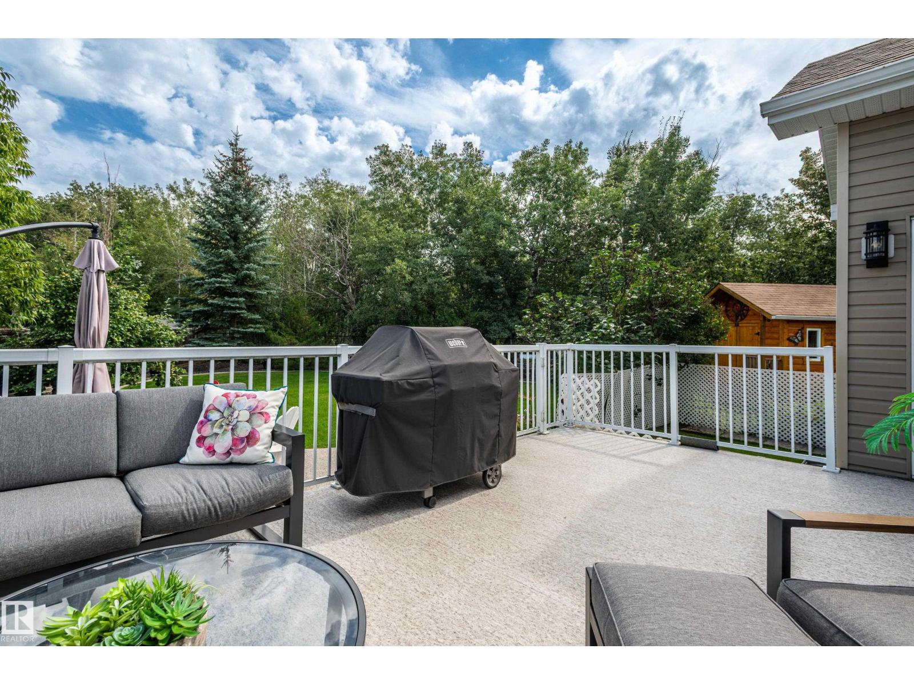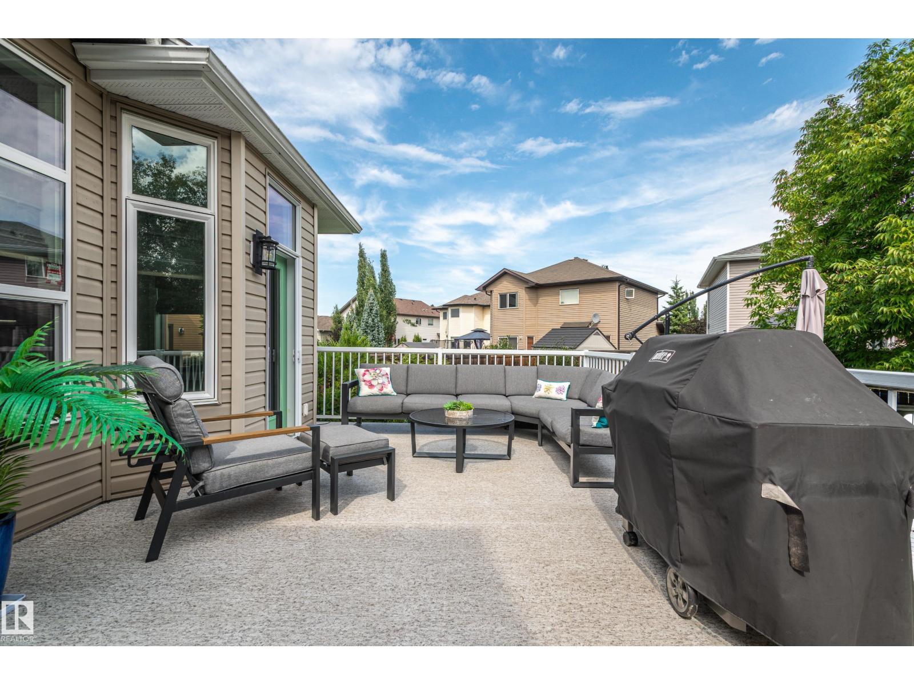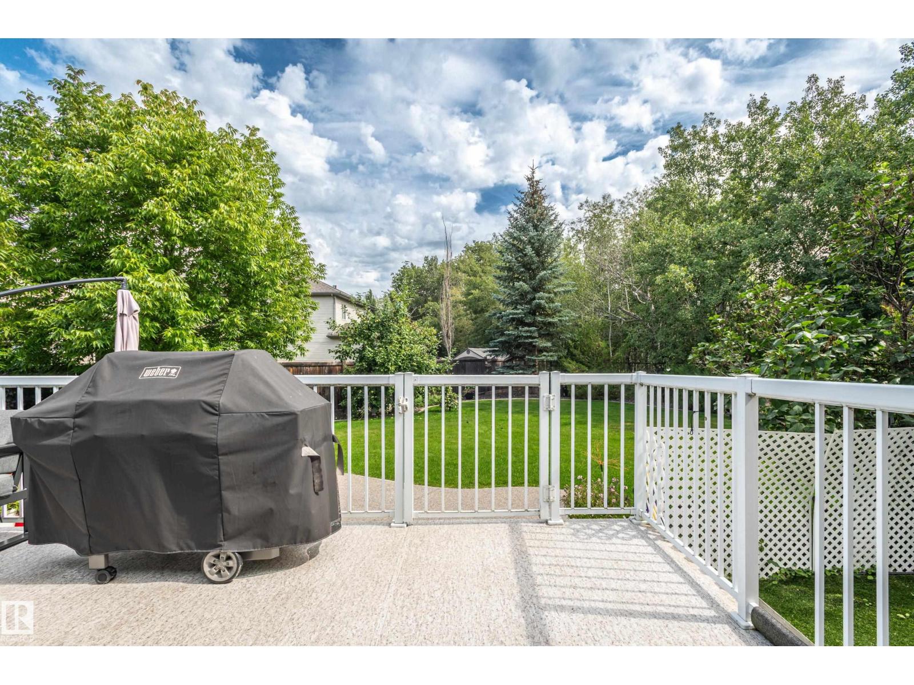1409 Westerra Ba Stony Plain, Alberta T7Z 0B3
$765,000
Welcome to your dream bungalow, nestled in the neighborhood of Westerra, surrounded by lush greenery and mature trees, this stunning home offers a perfect blend of comfort, style and tranquility. The beautifully landscaped backyard feels like your own private retreat, with a charming cabin style shed that adds character and functionality. This open concept home features hardwood floors, custom quartz countertops, cozy gas fireplaces. A chef's kitchen with a walk in pantry that flows seamlessly into the dining & living areas, making it ideal for entertaining family & friends. The main floor offers two spacious bedrooms plus a front office. The master suite overlooks the backyard and boast a French door leading to a private deck, a walk in closet with custom california closets and a luxurious ensuite. The lower level you'll find plenty of room for family living with two additional bedrooms and a storage rm which could be the fifth bedroom. THIS IS A RARE GEM! (id:42336)
Property Details
| MLS® Number | E4453646 |
| Property Type | Single Family |
| Neigbourhood | Westerra |
| Amenities Near By | Golf Course, Playground |
| Features | Private Setting, Closet Organizers, No Smoking Home |
| Parking Space Total | 4 |
| Structure | Deck, Dog Run - Fenced In |
Building
| Bathroom Total | 3 |
| Bedrooms Total | 5 |
| Amenities | Vinyl Windows |
| Appliances | Dishwasher, Dryer, Garage Door Opener, Microwave, Refrigerator, Storage Shed, Stove, Washer, Window Coverings |
| Architectural Style | Bungalow |
| Basement Development | Finished |
| Basement Type | Full (finished) |
| Constructed Date | 2010 |
| Construction Style Attachment | Detached |
| Fire Protection | Smoke Detectors |
| Fireplace Fuel | Gas |
| Fireplace Present | Yes |
| Fireplace Type | Unknown |
| Heating Type | Forced Air |
| Stories Total | 1 |
| Size Interior | 1506 Sqft |
| Type | House |
Parking
| Attached Garage | |
| Oversize |
Land
| Acreage | No |
| Fence Type | Fence |
| Land Amenities | Golf Course, Playground |
| Size Irregular | 920.21 |
| Size Total | 920.21 M2 |
| Size Total Text | 920.21 M2 |
Rooms
| Level | Type | Length | Width | Dimensions |
|---|---|---|---|---|
| Lower Level | Family Room | Measurements not available | ||
| Lower Level | Bedroom 3 | Measurements not available | ||
| Lower Level | Bedroom 4 | Measurements not available | ||
| Lower Level | Bedroom 5 | Measurements not available | ||
| Main Level | Living Room | Measurements not available | ||
| Main Level | Dining Room | Measurements not available | ||
| Main Level | Kitchen | Measurements not available | ||
| Main Level | Den | Measurements not available | ||
| Main Level | Primary Bedroom | Measurements not available | ||
| Main Level | Bedroom 2 | Measurements not available |
https://www.realtor.ca/real-estate/28750135/1409-westerra-ba-stony-plain-westerra
Interested?
Contact us for more information
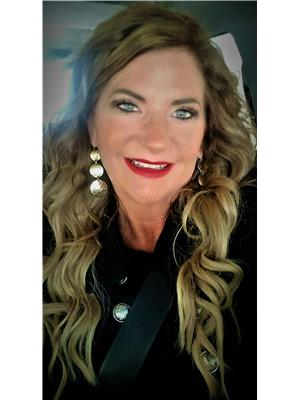
Maggie J. Dusterhoft
Associate
(780) 457-2194
buyorsellwithmaggie.com/

13120 St Albert Trail Nw
Edmonton, Alberta T5L 4P6
(780) 457-3777
(780) 457-2194


