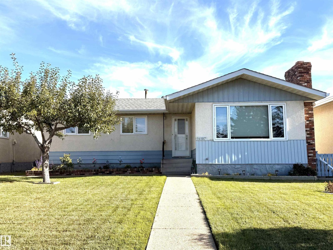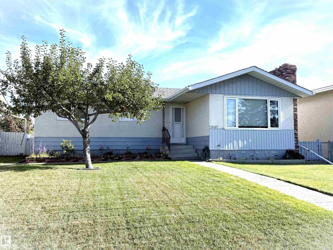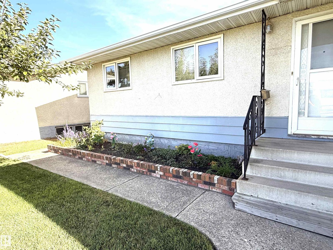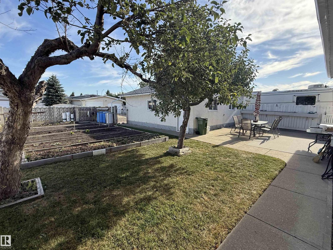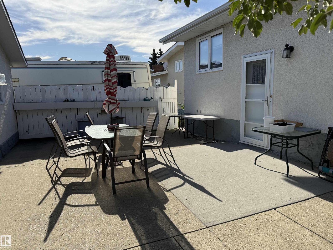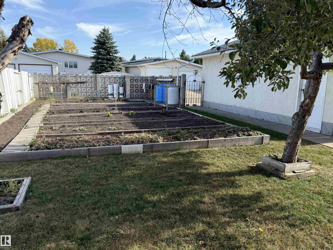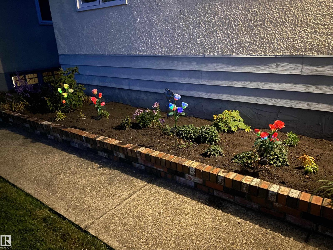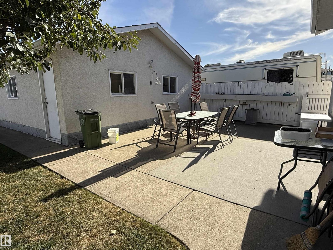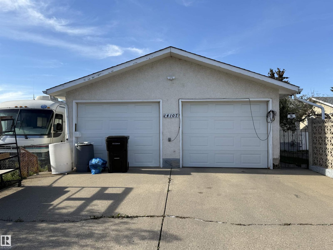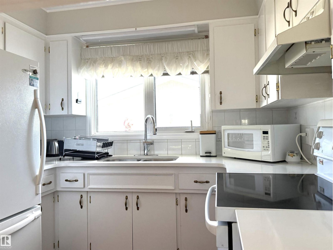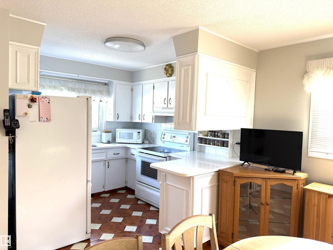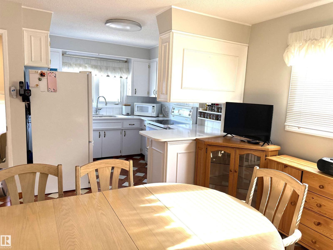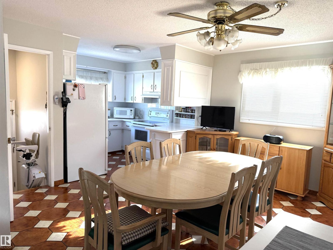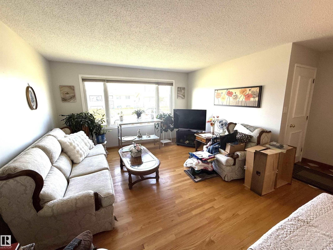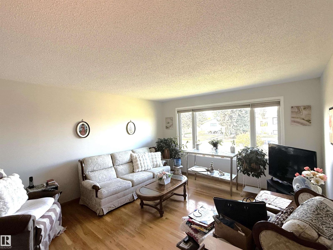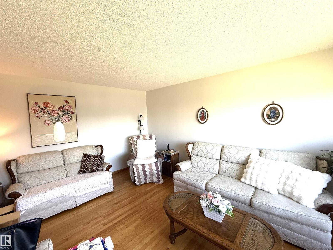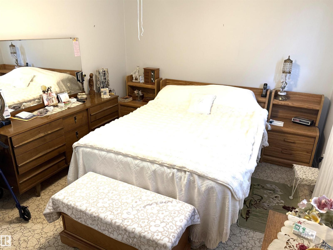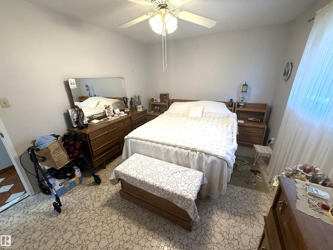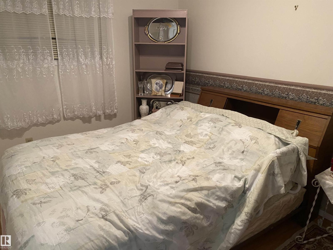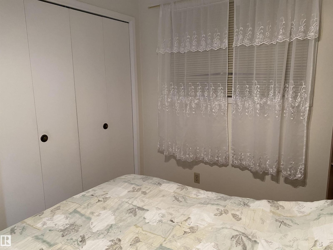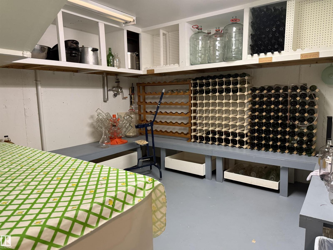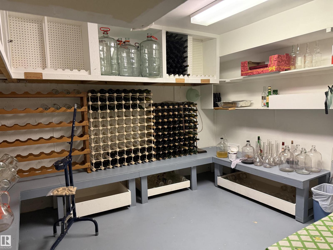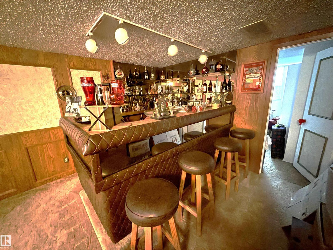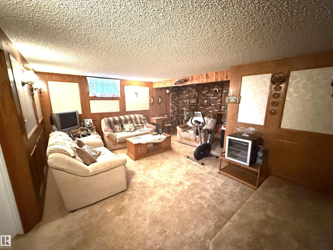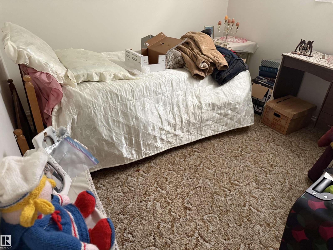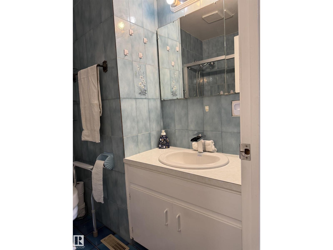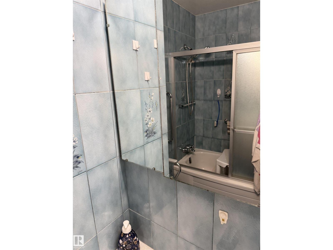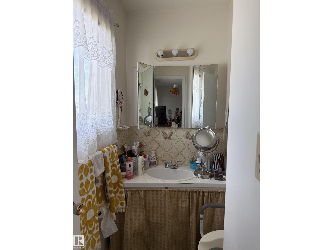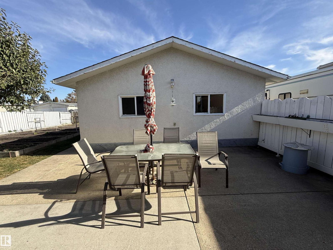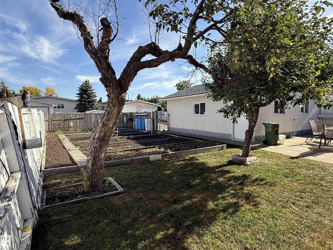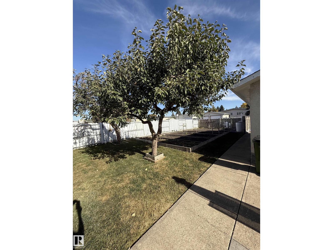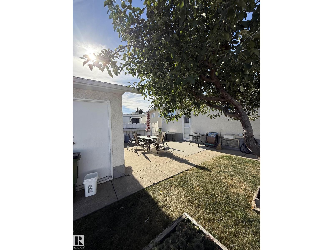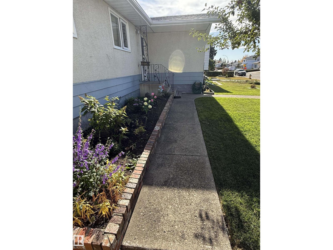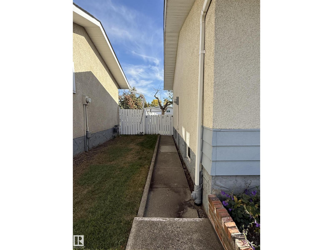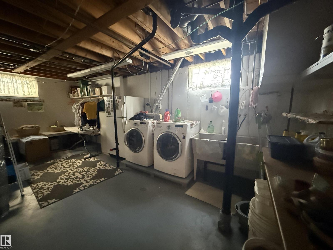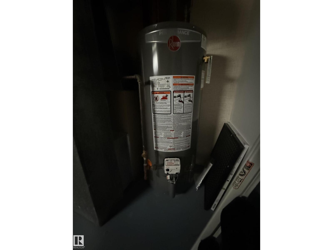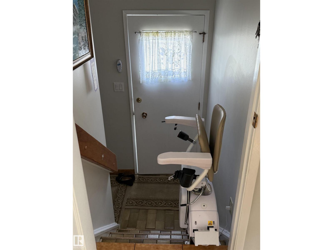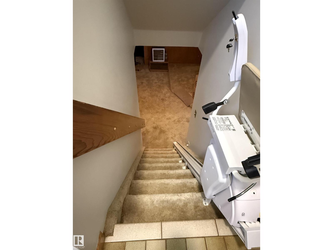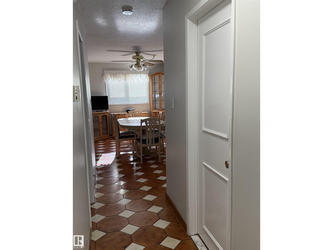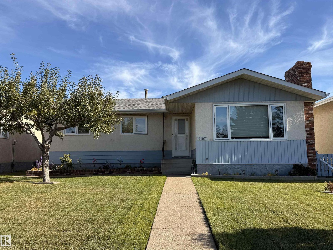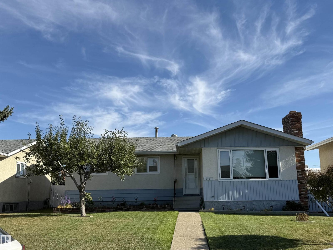14107 96 St Nw Edmonton, Alberta T5E 5Z3
$399,900
Welcome to NORTHMOUNT! This charming four-bedroom, two-bathroom home offers over 1100 sq ft of comfortable family living. The spacious main living area features a large picture window and beautiful hardwood flooring, creating a warm and inviting space. The cozy kitchen with pantry and quarts countertops opens into a generous sized dining area, ideal for hosting family dinners and gatherings. The primary bedroom easily accommodates a king-sized bed and includes a convenient two-piece ensuite. Downstairs, the fully finished basement provides a warm family room, bar area, fourth bedroom and even a wine room or office. Potential revenue ! Step outside to your fully landscaped yard, complete with a patio area and a massive garden, offering a private oasis for outdoor enjoyment. A detached double garage provides ample parking and storage. New water tank (2025) , some newer windows. Located on a quiet street in a desirable neighborhood, this home is move-in-ready. You won't be disappointed !!! (id:42336)
Property Details
| MLS® Number | E4462242 |
| Property Type | Single Family |
| Neigbourhood | Northmount (Edmonton) |
| Amenities Near By | Playground, Schools, Shopping |
| Features | Flat Site, Lane |
| Parking Space Total | 4 |
Building
| Bathroom Total | 2 |
| Bedrooms Total | 4 |
| Appliances | Dryer, Garage Door Opener Remote(s), Garage Door Opener, Refrigerator, Stove, Washer |
| Architectural Style | Bungalow |
| Basement Development | Finished |
| Basement Type | Full (finished) |
| Constructed Date | 1973 |
| Construction Style Attachment | Detached |
| Fire Protection | Smoke Detectors |
| Half Bath Total | 1 |
| Heating Type | Forced Air |
| Stories Total | 1 |
| Size Interior | 1162 Sqft |
| Type | House |
Parking
| Detached Garage |
Land
| Acreage | No |
| Fence Type | Fence |
| Land Amenities | Playground, Schools, Shopping |
| Size Irregular | 568.4 |
| Size Total | 568.4 M2 |
| Size Total Text | 568.4 M2 |
Rooms
| Level | Type | Length | Width | Dimensions |
|---|---|---|---|---|
| Basement | Family Room | 6.52 m | 3.52 m | 6.52 m x 3.52 m |
| Basement | Den | 3.76 m | 3.74 m | 3.76 m x 3.74 m |
| Basement | Bedroom 4 | 3.53 m | 2.87 m | 3.53 m x 2.87 m |
| Basement | Laundry Room | 3.76 m | 6.48 m | 3.76 m x 6.48 m |
| Main Level | Living Room | 4.86 m | 4.04 m | 4.86 m x 4.04 m |
| Main Level | Dining Room | 2.32 m | 3.96 m | 2.32 m x 3.96 m |
| Main Level | Kitchen | 3.36 m | 3.86 m | 3.36 m x 3.86 m |
| Main Level | Primary Bedroom | 3.18 m | 4.1 m | 3.18 m x 4.1 m |
| Main Level | Bedroom 2 | 3.33 m | 2.73 m | 3.33 m x 2.73 m |
| Main Level | Bedroom 3 | 3.33 m | 2.73 m | 3.33 m x 2.73 m |
https://www.realtor.ca/real-estate/28994602/14107-96-st-nw-edmonton-northmount-edmonton
Interested?
Contact us for more information
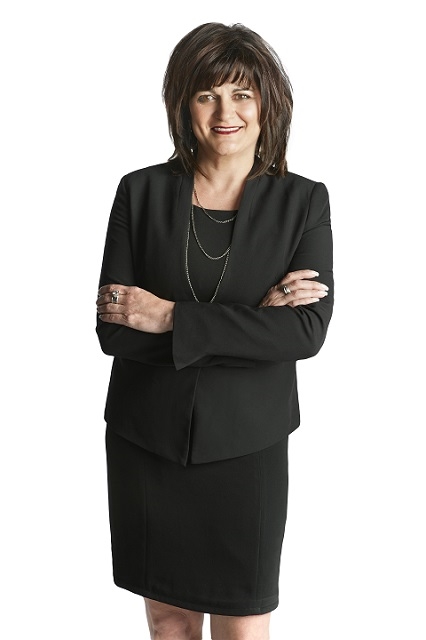
Lucia Arnieri
Associate
(780) 457-2194
www.luciarealty.com/

13120 St Albert Trail Nw
Edmonton, Alberta T5L 4P6
(780) 457-3777
(780) 457-2194


