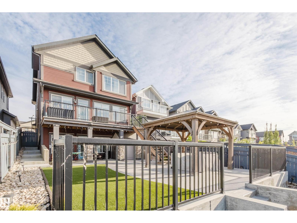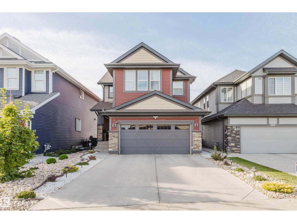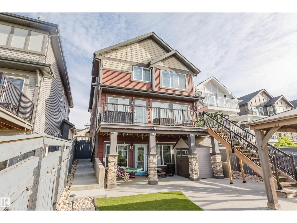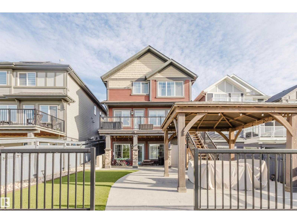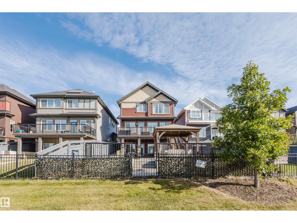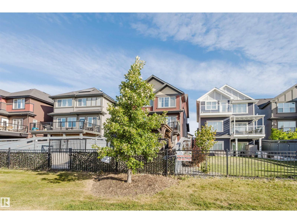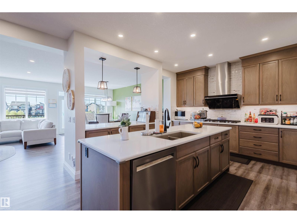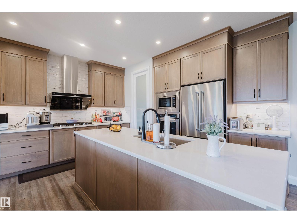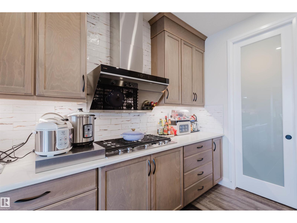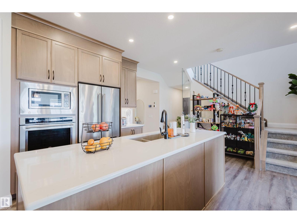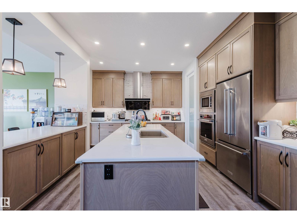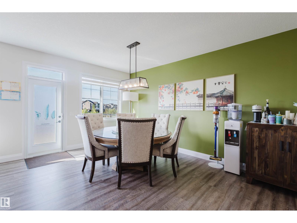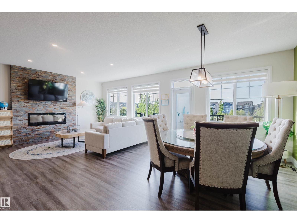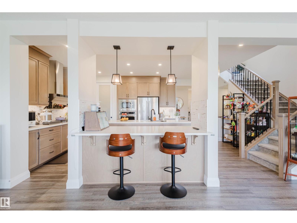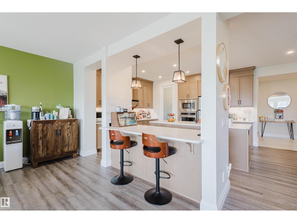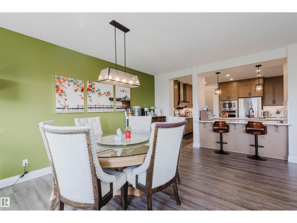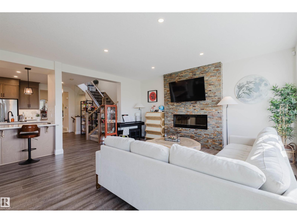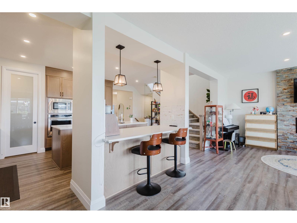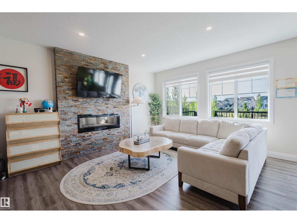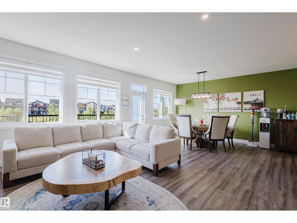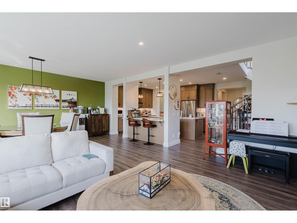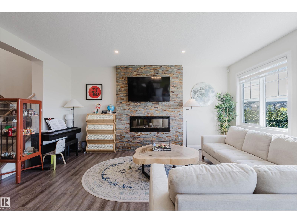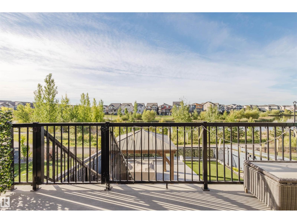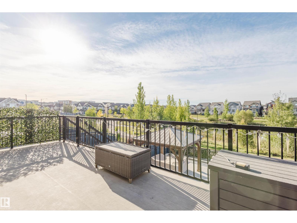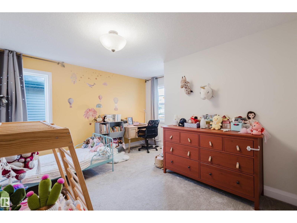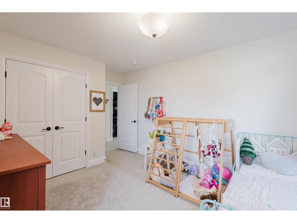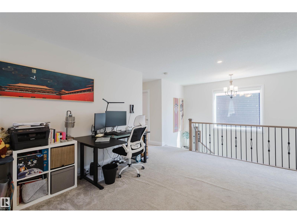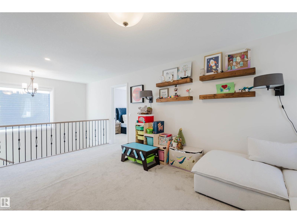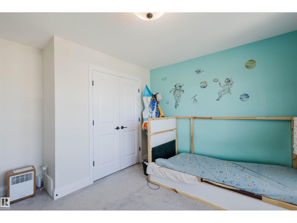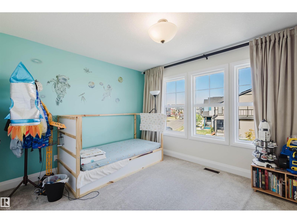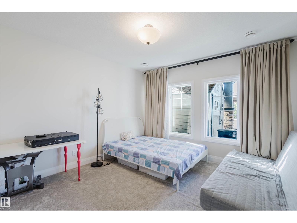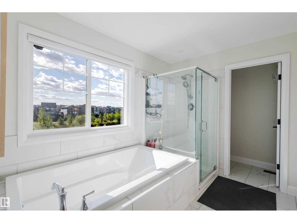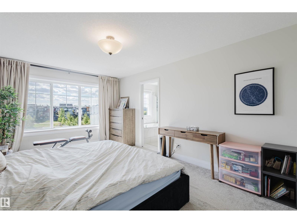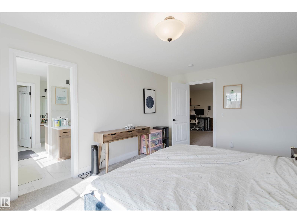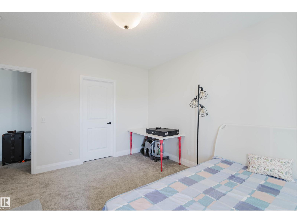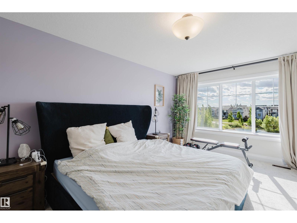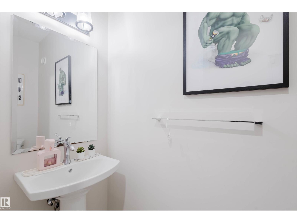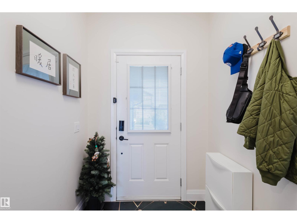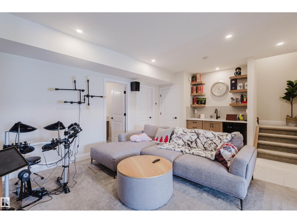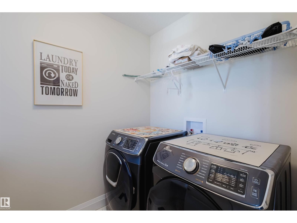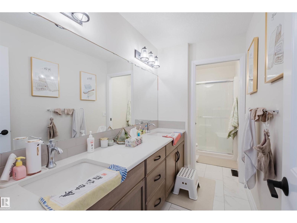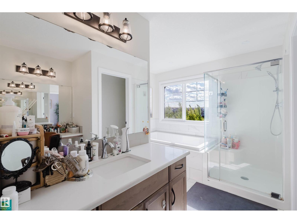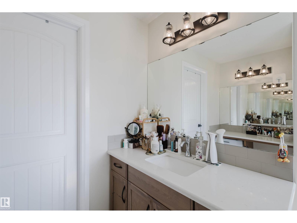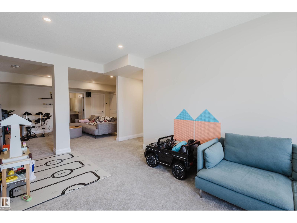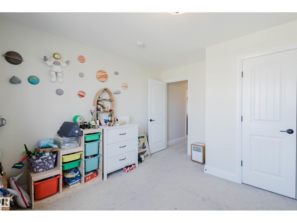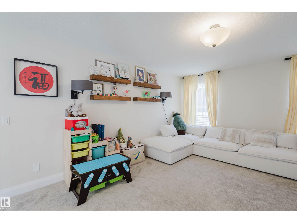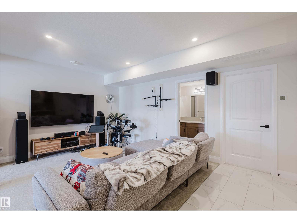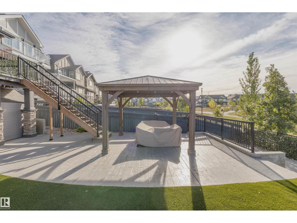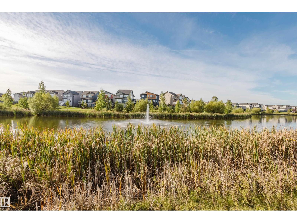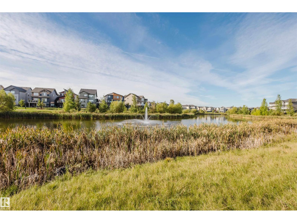1415 Darby Green Gr Sw Edmonton, Alberta T6W 4N4
$899,900
Welcome to this Jayman-built, fully finished 2-storey walkout family home in Desrochers! The main floor offers an open-concept layout with a chef’s kitchen featuring a large island, eating bar, quartz countertops, full-height cabinets, and an upgraded hood fan. From here, step onto the upgraded vinyl deck with unobstructed pond views. Upstairs, the primary retreat boasts a spa-inspired ensuite with dual vanities, a soaker tub, a separate shower, and two walk-in closets. Two additional bedrooms, a full bathroom, a bonus room, and laundry facilities complete the level. The walkout basement expands your living space with a flex room, a wet bar, and an additional bedroom with a walk-in closet. Outside, enjoy a maintenance-free backyard oasis with extensive concrete work and a custom pavilion. Additional upgrades: A/C, dual-zone furnace, heated garage, water softener, and a tankless water heater. (id:42336)
Property Details
| MLS® Number | E4460071 |
| Property Type | Single Family |
| Neigbourhood | Desrochers Area |
| Amenities Near By | Playground, Public Transit, Schools, Shopping |
| Features | See Remarks |
| Structure | Patio(s) |
Building
| Bathroom Total | 4 |
| Bedrooms Total | 4 |
| Appliances | Dishwasher, Dryer, Garage Door Opener Remote(s), Garage Door Opener, Hood Fan, Microwave, Storage Shed, Stove, Washer, Window Coverings |
| Basement Development | Finished |
| Basement Type | Full (finished) |
| Constructed Date | 2019 |
| Construction Style Attachment | Detached |
| Cooling Type | Central Air Conditioning |
| Half Bath Total | 1 |
| Heating Type | Forced Air |
| Stories Total | 2 |
| Size Interior | 2557 Sqft |
| Type | House |
Parking
| Attached Garage |
Land
| Acreage | No |
| Fence Type | Fence |
| Land Amenities | Playground, Public Transit, Schools, Shopping |
| Size Irregular | 445.96 |
| Size Total | 445.96 M2 |
| Size Total Text | 445.96 M2 |
Rooms
| Level | Type | Length | Width | Dimensions |
|---|---|---|---|---|
| Basement | Bedroom 4 | Measurements not available | ||
| Basement | Recreation Room | Measurements not available | ||
| Main Level | Living Room | Measurements not available | ||
| Main Level | Dining Room | Measurements not available | ||
| Main Level | Kitchen | Measurements not available | ||
| Upper Level | Den | Measurements not available | ||
| Upper Level | Primary Bedroom | Measurements not available | ||
| Upper Level | Bedroom 2 | Measurements not available | ||
| Upper Level | Bedroom 3 | Measurements not available | ||
| Upper Level | Laundry Room | Measurements not available |
https://www.realtor.ca/real-estate/28929578/1415-darby-green-gr-sw-edmonton-desrochers-area
Interested?
Contact us for more information

Fan Yang
Associate
www.fanyangteam.com/
https://twitter.com/EdmontonFanYang
https://www.facebook.com/edmontonfanyang
https://www.linkedin.com/in/fan-yang-1714b31a/
201-2333 90b St Sw
Edmonton, Alberta T6X 1V8
(780) 905-3008
Qiong Wu
Associate
201-2333 90b St Sw
Edmonton, Alberta T6X 1V8
(780) 905-3008


