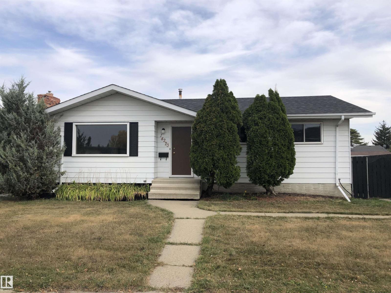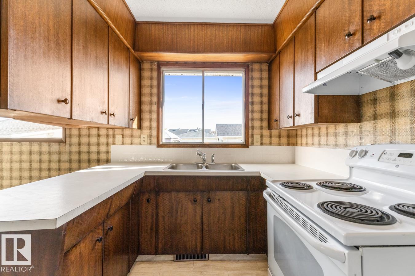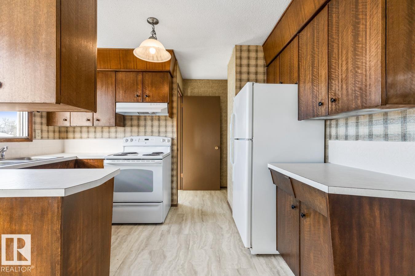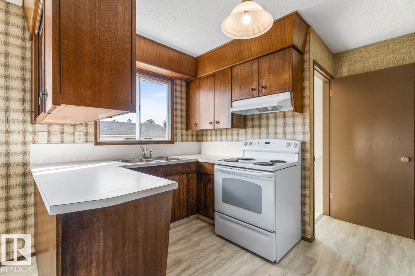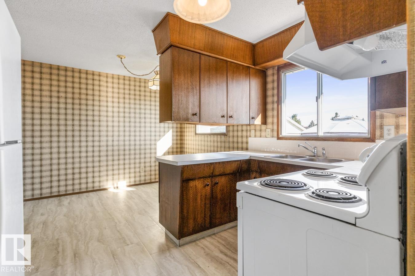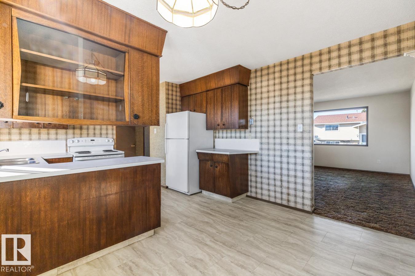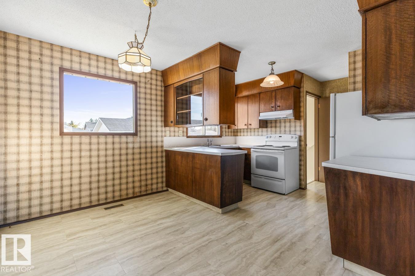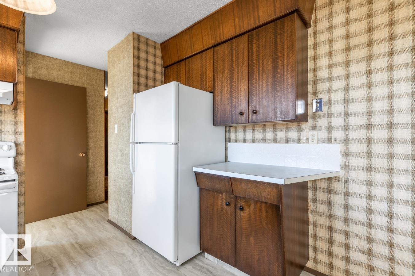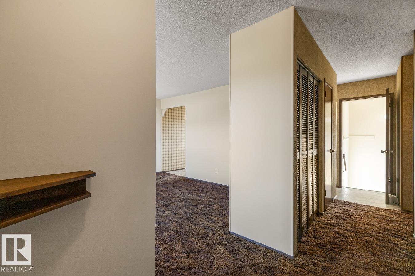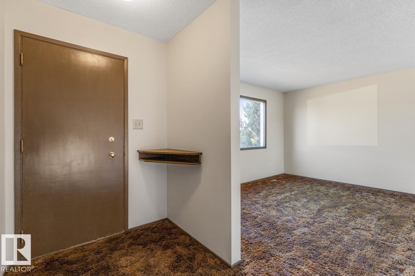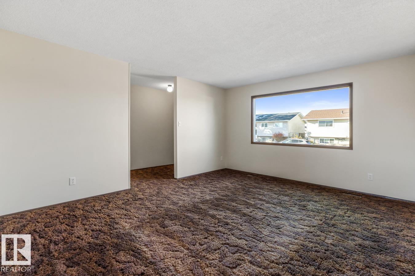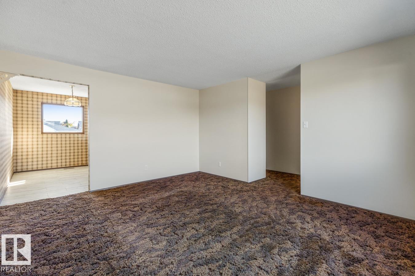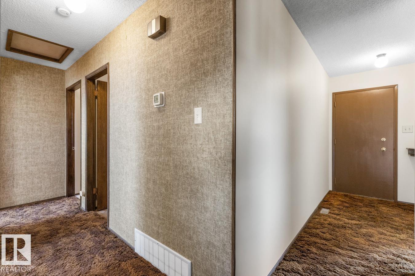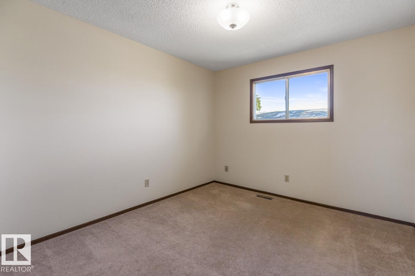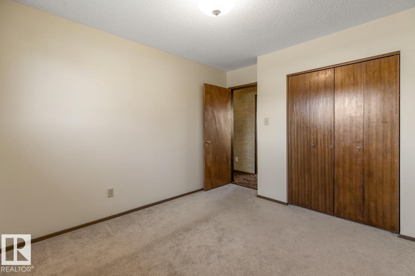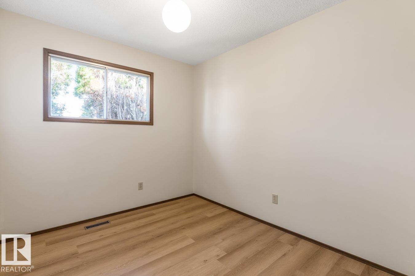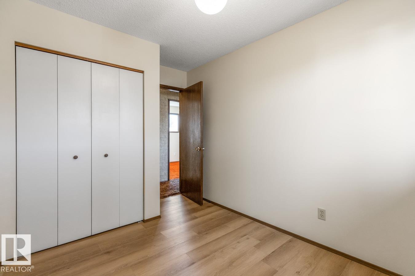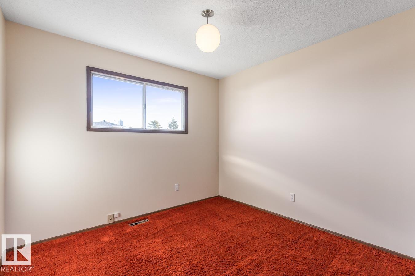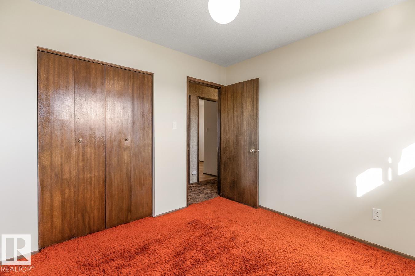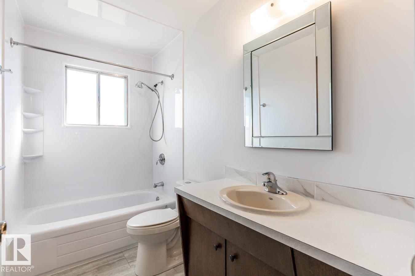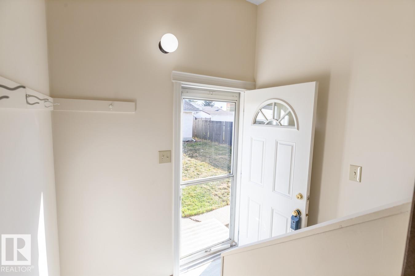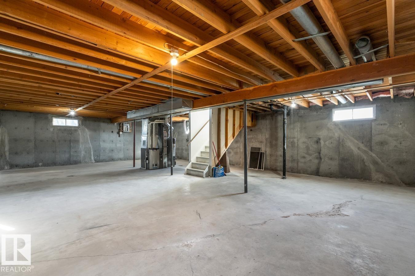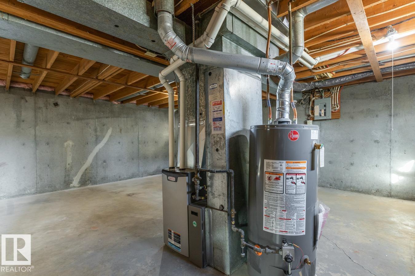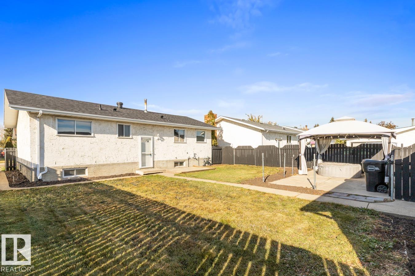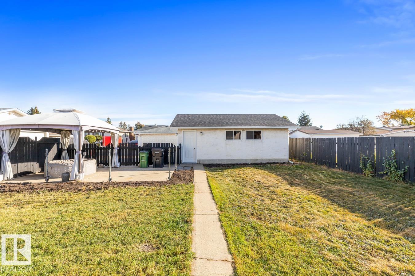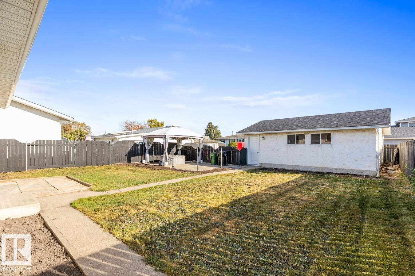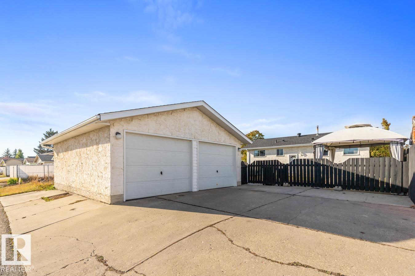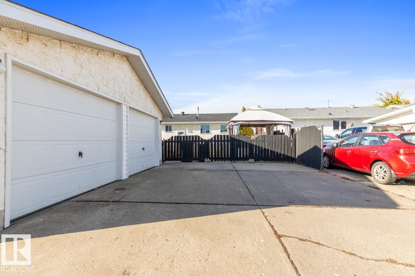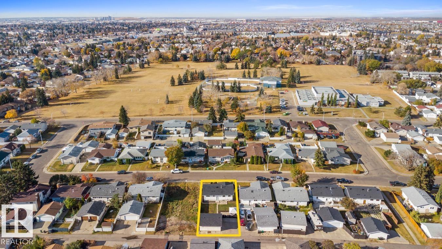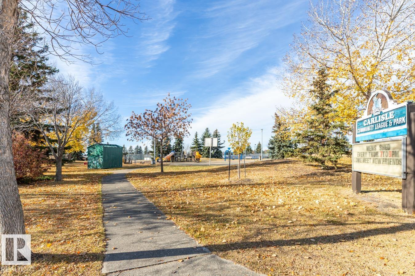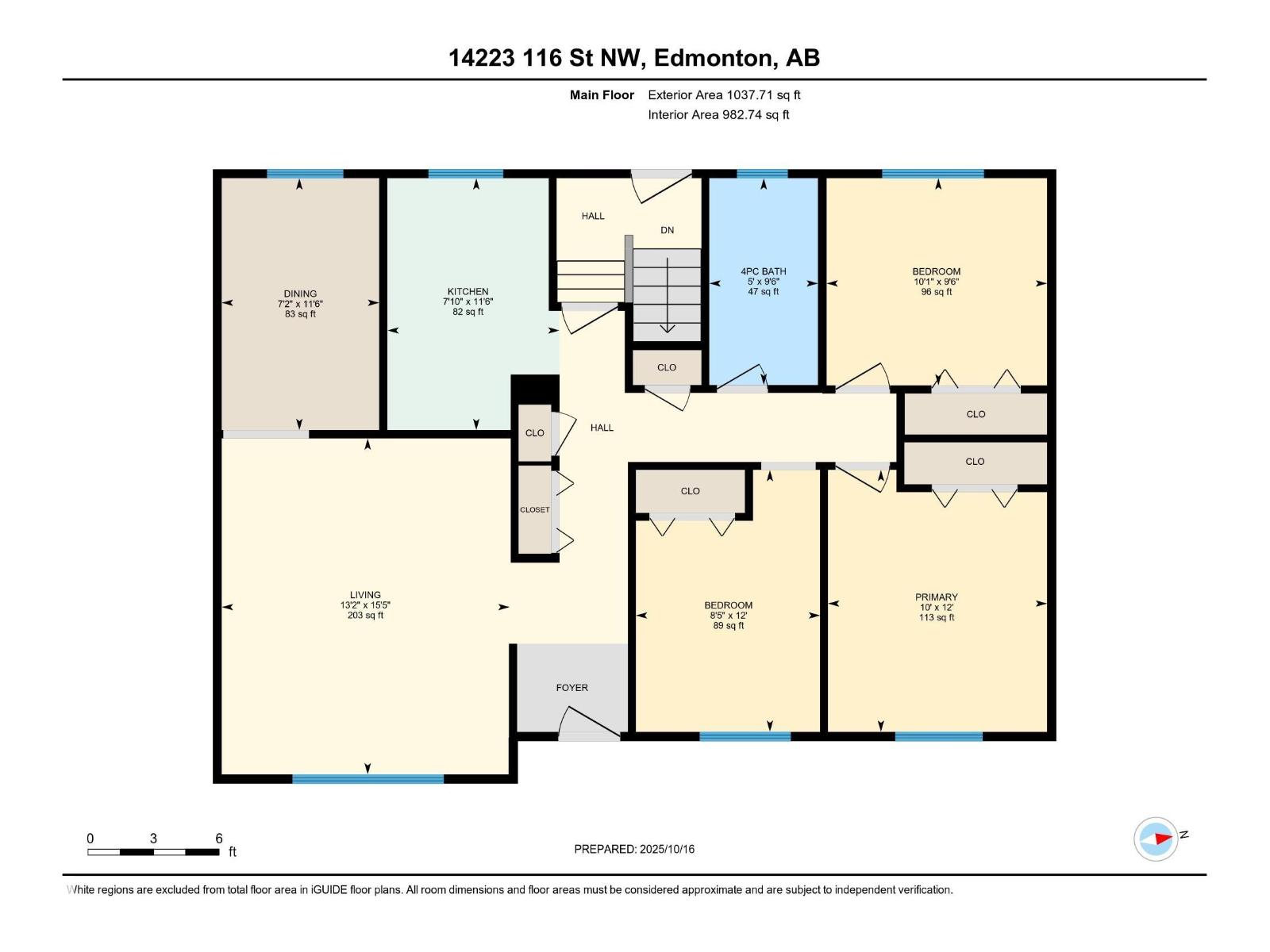3 Bedroom
1 Bathroom
1038 sqft
Bungalow
Forced Air
$349,900
Incredibly clean and meticulously maintained bungalow in the desirable community of Carlisle. This move-in-ready home has 3 bright bedrooms and a tidy 4pc bathroom. The efficiently designed kitchen/dining area has mahogany styled cabinets creating a warm ambience perfect when hosting family and friends, or just chatting over a coffee. The west facing living room sports a big picture window to capture sunsets over the quiet neighborhood. The open unfinished basement with new (2022) furnace and HWT is a clean slate waiting to see what you dream up. Enjoy the spacious backyard with patio, gazebo, and a moveable rear fence if more parking is desired next to the double detached garage. Need more room to play? Right around the corner is the Carlisle Community League and St. Timothy Catholic Elementary School with a playground, sports fields, and ice rinks. This location can't be beat for the sheer amount of important amenities less than 3km away at Kensington Crossing Centre. A great first home! (id:42336)
Property Details
|
MLS® Number
|
E4462329 |
|
Property Type
|
Single Family |
|
Neigbourhood
|
Carlisle |
|
Amenities Near By
|
Playground, Schools |
|
Features
|
See Remarks, Flat Site, Paved Lane, Lane |
Building
|
Bathroom Total
|
1 |
|
Bedrooms Total
|
3 |
|
Appliances
|
Hood Fan, Refrigerator, Stove, See Remarks |
|
Architectural Style
|
Bungalow |
|
Basement Development
|
Unfinished |
|
Basement Type
|
Full (unfinished) |
|
Constructed Date
|
1974 |
|
Construction Style Attachment
|
Detached |
|
Fire Protection
|
Smoke Detectors |
|
Heating Type
|
Forced Air |
|
Stories Total
|
1 |
|
Size Interior
|
1038 Sqft |
|
Type
|
House |
Parking
Land
|
Acreage
|
No |
|
Fence Type
|
Fence |
|
Land Amenities
|
Playground, Schools |
|
Size Irregular
|
520.5 |
|
Size Total
|
520.5 M2 |
|
Size Total Text
|
520.5 M2 |
Rooms
| Level |
Type |
Length |
Width |
Dimensions |
|
Main Level |
Living Room |
|
|
15'5" x 13' |
|
Main Level |
Dining Room |
|
|
11'6" x 7'2 |
|
Main Level |
Kitchen |
|
|
11'6" x 7'1 |
|
Main Level |
Primary Bedroom |
|
|
12' x 10' |
|
Main Level |
Bedroom 2 |
|
|
12' x 8'5" |
|
Main Level |
Bedroom 3 |
|
|
9'6" x 10'1 |
https://www.realtor.ca/real-estate/28997572/14223-116-st-nw-nw-edmonton-carlisle


