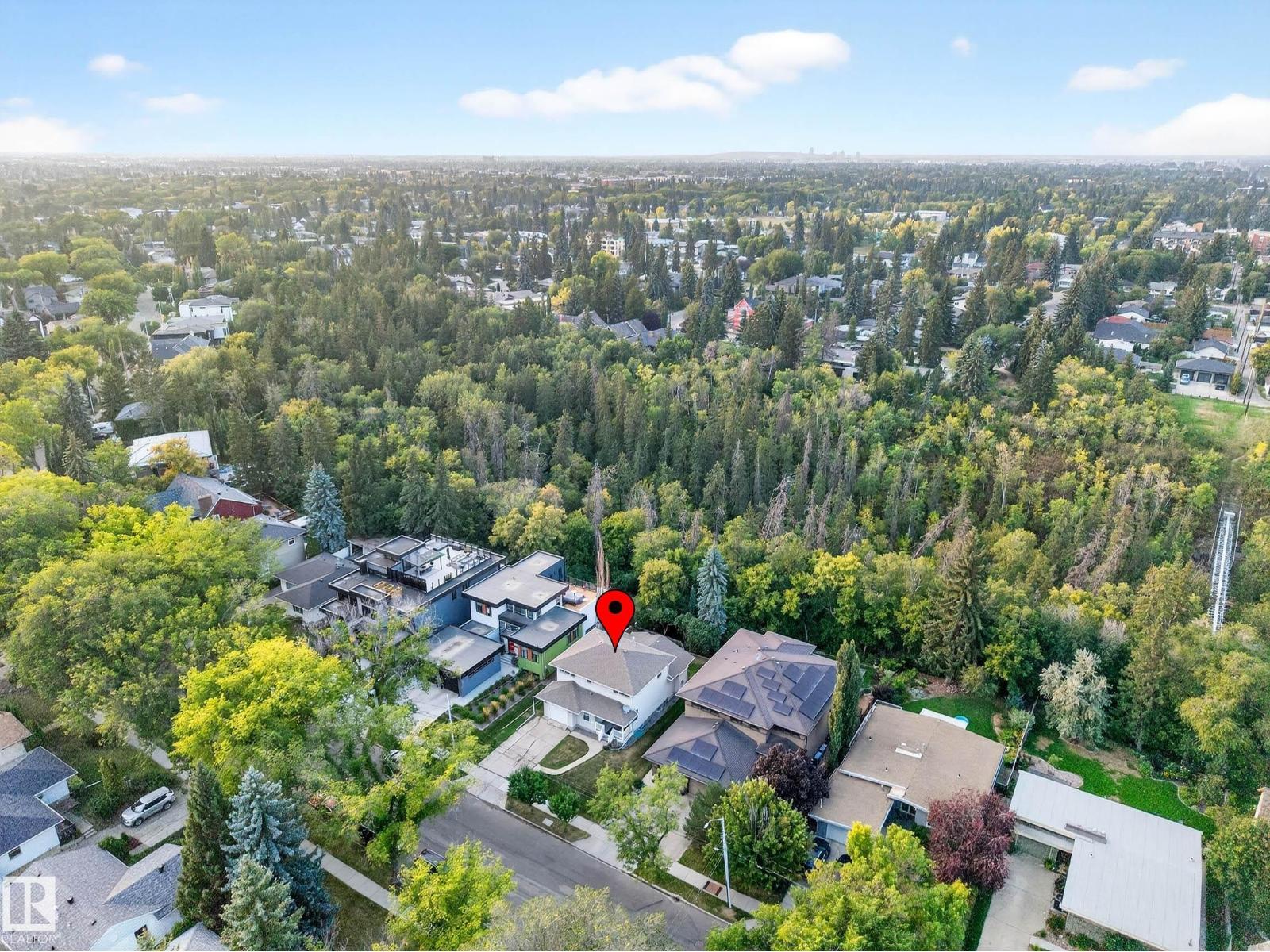14304 92a Av Nw Edmonton, Alberta T5R 5E2
$818,800
Exceptional MacKenzie Ravine Location. A special property. A true 'Park' setting in Parkview. This is the opportunity to build your dream home on one of West Edmonton's premium addresses. This park-like property is 54' wide by 150' deep with established custom infill homes on each side. As a continuation of Park Drive, 92A Avenue is a sought-after street with mature boulevard trees and established luxury custom infill homes from many of Edmonton's best home builders. Just a few minutes walk to Parkview School & L'OCA Quality Market. The existing home is in good condition with a large open kitchen & family room with high ceilings. There are 4 bedrooms upstairs as well as a full bath, and another full bathroom in the basement. Major renovations in the 2000's including a full kitchen reno with hickory cabinets, oak hardwood floors, pot lights, vinyl siding, and recently newer shingles & SS appliances. Could this be the unique opportunity you have been waiting for to live on a ravine-backing property? (id:42336)
Property Details
| MLS® Number | E4458704 |
| Property Type | Single Family |
| Neigbourhood | Parkview |
| Amenities Near By | Park, Golf Course, Playground, Schools, Shopping |
| Features | Hillside, Private Setting, Sloping, Ravine, No Back Lane, Environmental Reserve |
| Parking Space Total | 3 |
| Structure | Deck, Porch |
| View Type | Ravine View |
Building
| Bathroom Total | 2 |
| Bedrooms Total | 4 |
| Appliances | Dishwasher, Dryer, Hood Fan, Microwave, Refrigerator, Stove, Washer, Window Coverings |
| Basement Development | Finished |
| Basement Type | Full (finished) |
| Constructed Date | 1954 |
| Construction Style Attachment | Detached |
| Fireplace Fuel | Gas |
| Fireplace Present | Yes |
| Fireplace Type | Unknown |
| Heating Type | Forced Air |
| Stories Total | 2 |
| Size Interior | 1996 Sqft |
| Type | House |
Parking
| Attached Garage |
Land
| Acreage | No |
| Land Amenities | Park, Golf Course, Playground, Schools, Shopping |
| Size Irregular | 752.28 |
| Size Total | 752.28 M2 |
| Size Total Text | 752.28 M2 |
Rooms
| Level | Type | Length | Width | Dimensions |
|---|---|---|---|---|
| Basement | Recreation Room | 5.75 m | 5.74 m | 5.75 m x 5.74 m |
| Basement | Utility Room | 6.41 m | 2.23 m | 6.41 m x 2.23 m |
| Main Level | Living Room | 7.29 m | 3.53 m | 7.29 m x 3.53 m |
| Main Level | Dining Room | 1.85 m | 2.72 m | 1.85 m x 2.72 m |
| Main Level | Kitchen | 5.63 m | 4.86 m | 5.63 m x 4.86 m |
| Main Level | Family Room | 4.41 m | 5.42 m | 4.41 m x 5.42 m |
| Upper Level | Primary Bedroom | 3.63 m | 3.63 m | 3.63 m x 3.63 m |
| Upper Level | Bedroom 2 | 3.43 m | 3.63 m | 3.43 m x 3.63 m |
| Upper Level | Bedroom 3 | 3.63 m | 2.8 m | 3.63 m x 2.8 m |
| Upper Level | Bedroom 4 | 3.62 m | 2.79 m | 3.62 m x 2.79 m |
https://www.realtor.ca/real-estate/28890959/14304-92a-av-nw-edmonton-parkview
Interested?
Contact us for more information

Nathan R. Mol
Associate
(780) 486-8654
https://www.livrealestate.ca/
https://twitter.com/nathanmol
https://www.linkedin.com/in/edmonton/

18831 111 Ave Nw
Edmonton, Alberta T5S 2X4
(780) 486-8655








































































