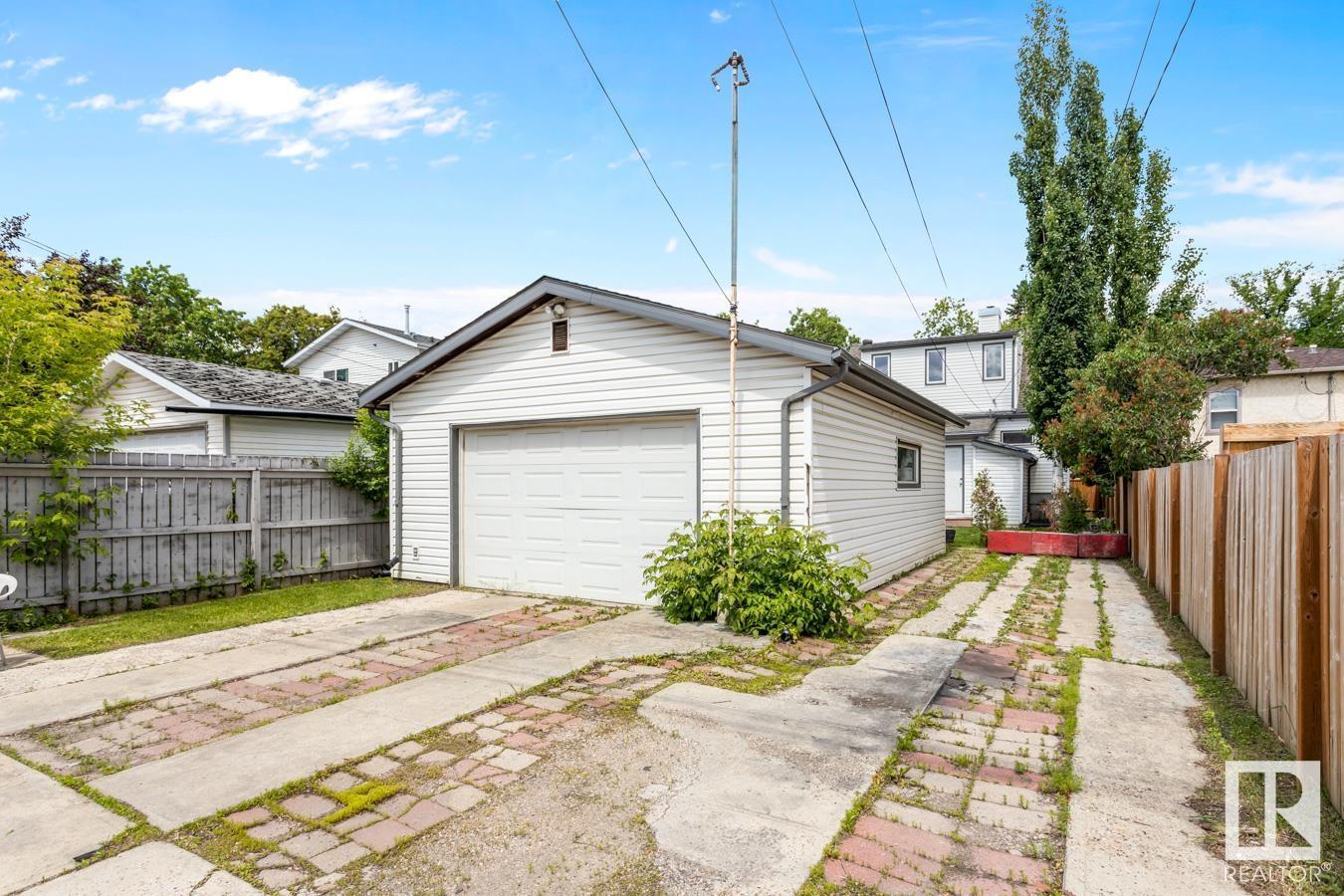14327 103 Av Nw Nw Edmonton, Alberta T5N 0T1
$440,000
Immediate possession available! Located in the desirable Grovenor area, just minutes from the future LRT, this 4-bedroom home is perfect for INVESTORS,DEVELOPERS, OR FIRST-TIME BUYERS. Main floor includes a newer kitchen, living room, dining area, 3-piece bath, and primary bedroom. Upstairs offers two bedrooms and another 4-piece bath. The basement has a second kitchen, bedroom, bathroom, and laundry. The back door offers the option of a second entrance to the basement. The property features a newer furnace, hot water tank, updated windows, plumbing, electrical, and flooring. Sitting on a 33 X 125.5 LOT with a double garage and trailer parking. This is an amazing DEVELOPMENT OPPORTUNITY—don’t miss out! (id:42336)
Property Details
| MLS® Number | E4417407 |
| Property Type | Single Family |
| Neigbourhood | Grovenor |
| Parking Space Total | 3 |
Building
| Bathroom Total | 3 |
| Bedrooms Total | 4 |
| Appliances | Dishwasher, Refrigerator, Washer/dryer Stack-up, Stove |
| Basement Development | Finished |
| Basement Type | Full (finished) |
| Constructed Date | 1948 |
| Construction Style Attachment | Detached |
| Heating Type | Forced Air |
| Stories Total | 2 |
| Size Interior | 1212.9851 Sqft |
| Type | House |
Parking
| Detached Garage | |
| R V |
Land
| Acreage | No |
| Size Irregular | 384.5 |
| Size Total | 384.5 M2 |
| Size Total Text | 384.5 M2 |
Rooms
| Level | Type | Length | Width | Dimensions |
|---|---|---|---|---|
| Basement | Bedroom 4 | 2.74 m | 3.48 m | 2.74 m x 3.48 m |
| Basement | Second Kitchen | 2.51 m | 3.75 m | 2.51 m x 3.75 m |
| Main Level | Living Room | 3.46 m | 4.71 m | 3.46 m x 4.71 m |
| Main Level | Dining Room | 3.05 m | 2.89 m | 3.05 m x 2.89 m |
| Main Level | Kitchen | 2.54 m | 2.6 m | 2.54 m x 2.6 m |
| Main Level | Bedroom 3 | 3.39 m | 3.19 m | 3.39 m x 3.19 m |
| Upper Level | Primary Bedroom | 3.75 m | 4.39 m | 3.75 m x 4.39 m |
| Upper Level | Bedroom 2 | 2.38 m | 4.36 m | 2.38 m x 4.36 m |
https://www.realtor.ca/real-estate/27782374/14327-103-av-nw-nw-edmonton-grovenor
Interested?
Contact us for more information

Brittany Louiseize
Associate

1400-10665 Jasper Ave Nw
Edmonton, Alberta T5J 3S9
(403) 262-7653













































