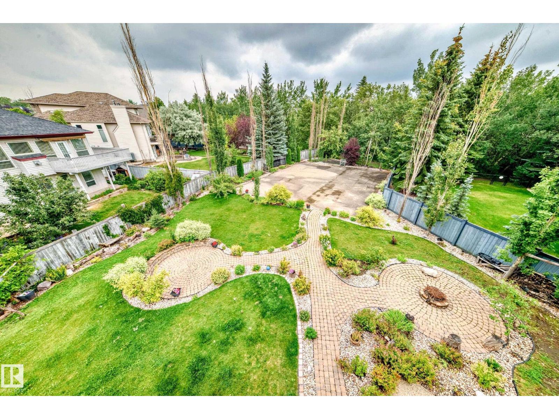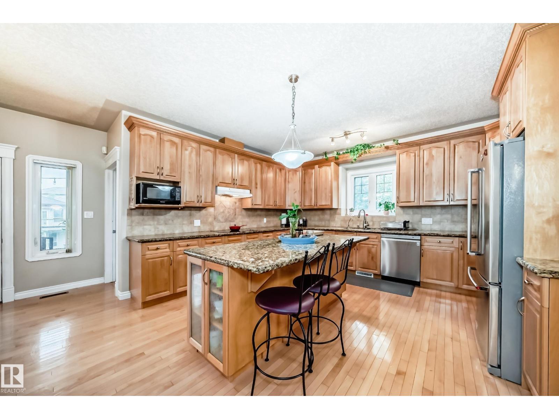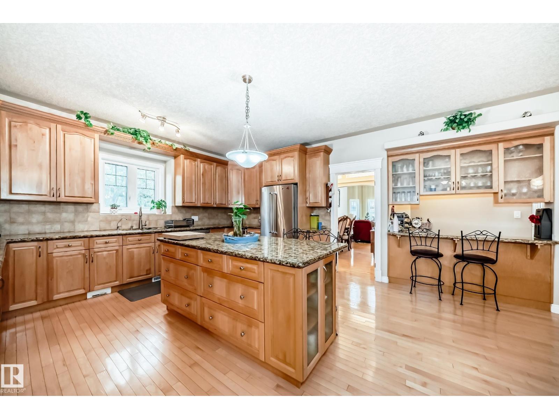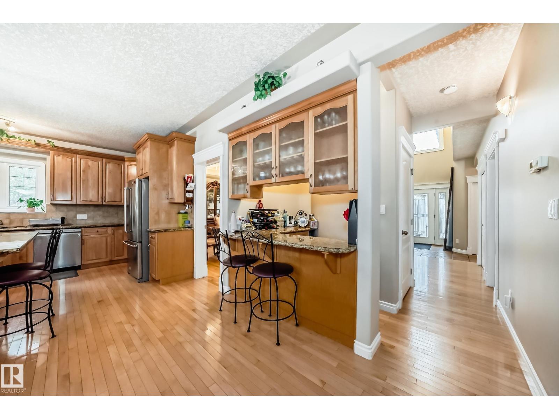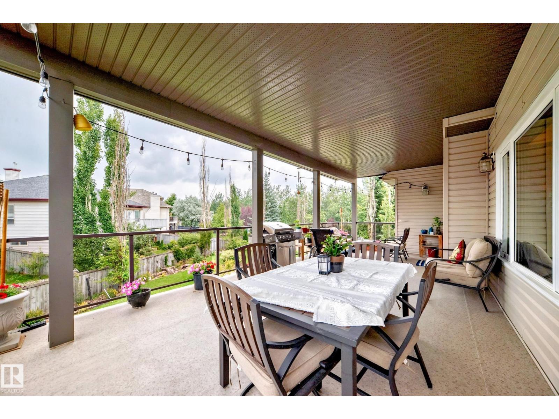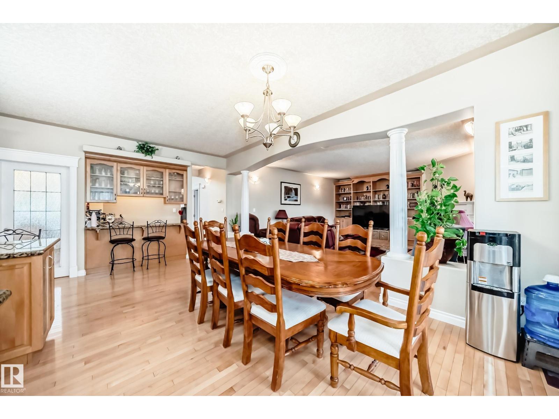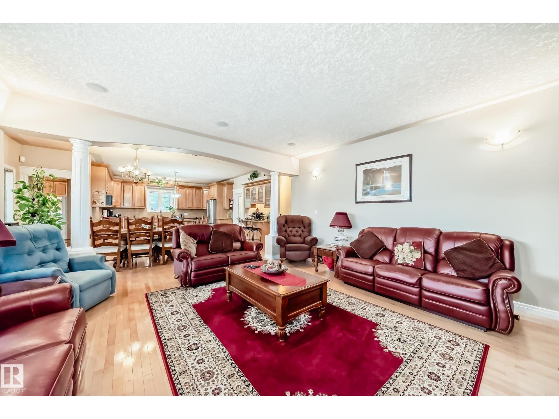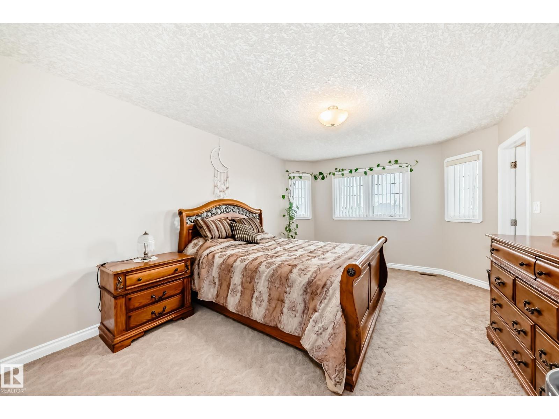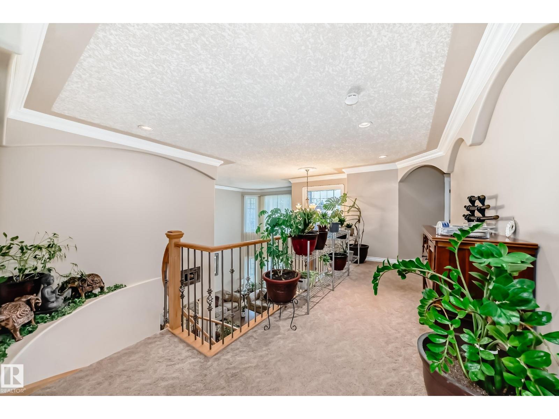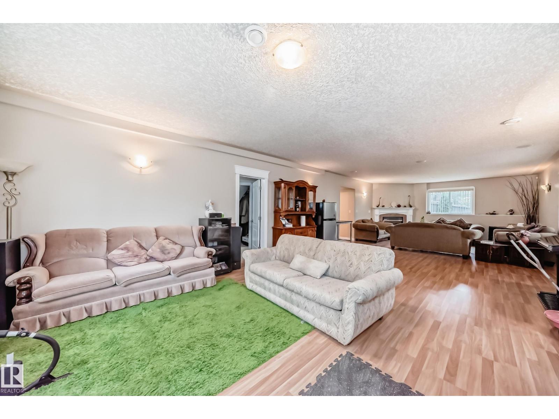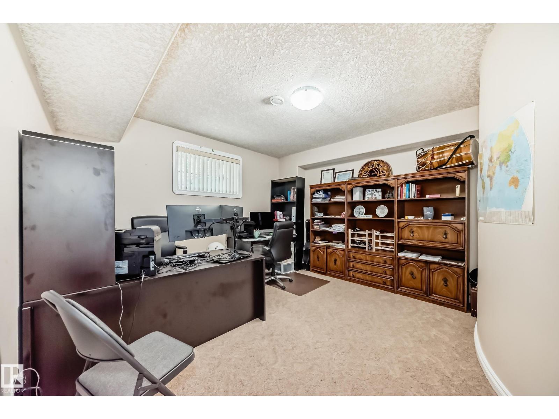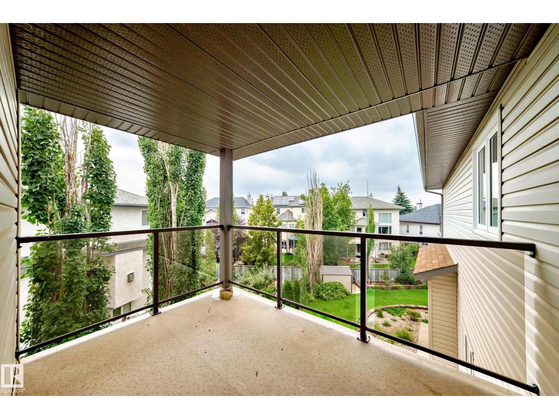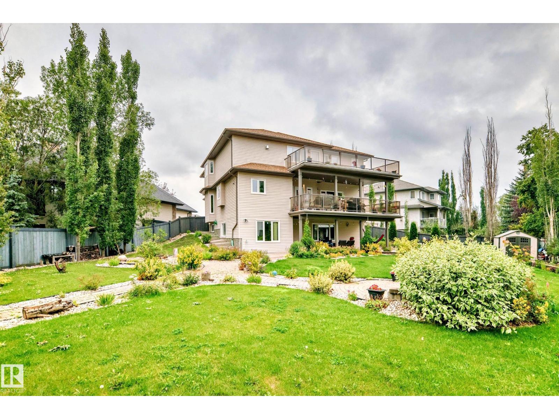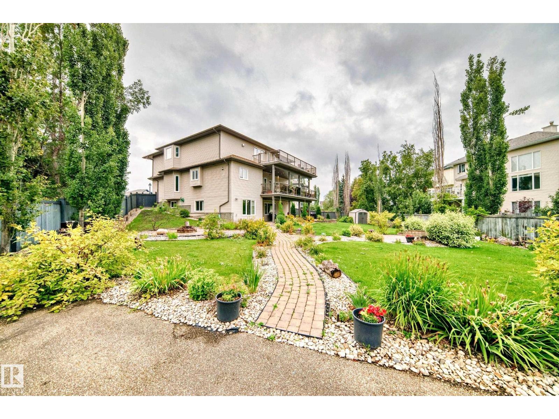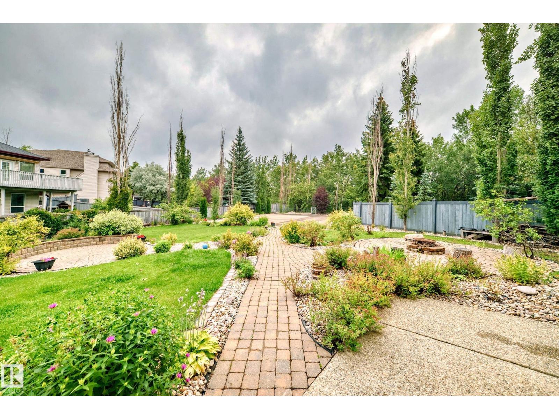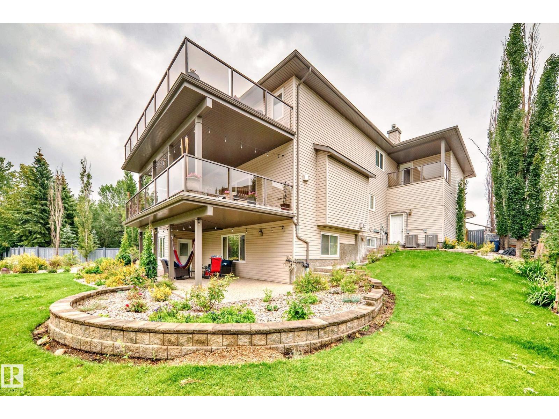1436 Bishop Pt Sw Edmonton, Alberta T6W 1H3
$1,499,000
Welcome to prestigious Blackmud Creek, where this stunning triple garage walkout home is offered for sale for the first time. Situated on a fully landscaped 18,000 sq ft lot backing onto a private treed ravine, this extraordinary residence offers over 4,150 sq ft of living space with 9 bedrooms and 7 bathrooms, including 5 ensuites. The main floor showcases a formal living and dining room, family room, second kitchen, and a spacious bedroom with ensuite bath. Upstairs, find 5 bedrooms, each with direct bathroom access, plus private balconies on every level to enjoy the serene surroundings. The walkout basement adds 3 more bedrooms, a large rec room, and an opportunity to create a suite. Impeccably maintained inside and out, this home presents a rare chance to move into one of Edmonton’s most sought-after neighbourhoods, offering space, privacy, and elegance for multi-generational living. (id:42336)
Property Details
| MLS® Number | E4455165 |
| Property Type | Single Family |
| Neigbourhood | Blackmud Creek |
| Amenities Near By | Airport, Park, Golf Course, Playground, Public Transit, Schools, Shopping |
| Community Features | Public Swimming Pool |
| Features | Cul-de-sac, Ravine, Closet Organizers |
| Structure | Deck |
| View Type | Ravine View |
Building
| Bathroom Total | 7 |
| Bedrooms Total | 9 |
| Amenities | Ceiling - 9ft |
| Appliances | Dishwasher, Garage Door Opener, Hood Fan, Storage Shed, Stove, Window Coverings, Dryer, Refrigerator, Two Washers |
| Basement Development | Finished |
| Basement Features | Walk Out |
| Basement Type | Full (finished) |
| Constructed Date | 2003 |
| Construction Style Attachment | Detached |
| Cooling Type | Central Air Conditioning |
| Fire Protection | Smoke Detectors |
| Half Bath Total | 1 |
| Heating Type | Forced Air |
| Stories Total | 2 |
| Size Interior | 4145 Sqft |
| Type | House |
Parking
| Attached Garage |
Land
| Acreage | No |
| Fence Type | Fence |
| Land Amenities | Airport, Park, Golf Course, Playground, Public Transit, Schools, Shopping |
| Size Irregular | 1654.76 |
| Size Total | 1654.76 M2 |
| Size Total Text | 1654.76 M2 |
| Surface Water | Ponds |
Rooms
| Level | Type | Length | Width | Dimensions |
|---|---|---|---|---|
| Basement | Additional Bedroom | Measurements not available | ||
| Basement | Bedroom | Measurements not available | ||
| Main Level | Living Room | Measurements not available | ||
| Main Level | Dining Room | Measurements not available | ||
| Main Level | Kitchen | Measurements not available | ||
| Main Level | Family Room | Measurements not available | ||
| Main Level | Bedroom 6 | Measurements not available | ||
| Main Level | Second Kitchen | Measurements not available | ||
| Upper Level | Primary Bedroom | Measurements not available | ||
| Upper Level | Bedroom 2 | Measurements not available | ||
| Upper Level | Bedroom 3 | Measurements not available | ||
| Upper Level | Bedroom 4 | Measurements not available | ||
| Upper Level | Bedroom 5 | Measurements not available |
https://www.realtor.ca/real-estate/28789079/1436-bishop-pt-sw-edmonton-blackmud-creek
Interested?
Contact us for more information

Paul Heer
Associate

1400-10665 Jasper Ave Nw
Edmonton, Alberta T5J 3S9
(403) 262-7653

Amiraj Jawanda
Associate

1400-10665 Jasper Ave Nw
Edmonton, Alberta T5J 3S9
(403) 262-7653




